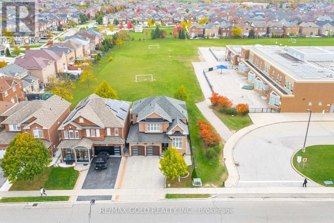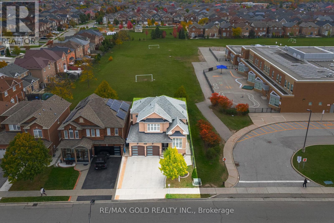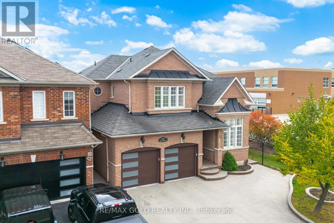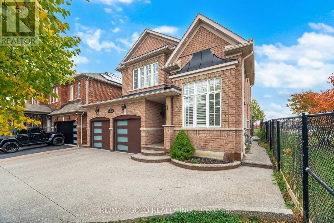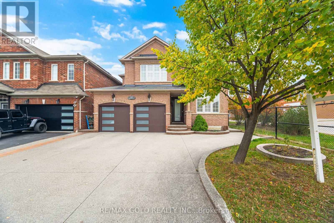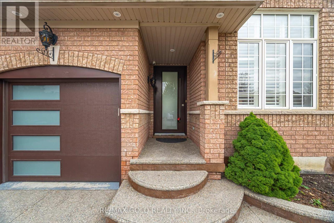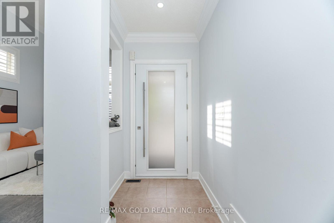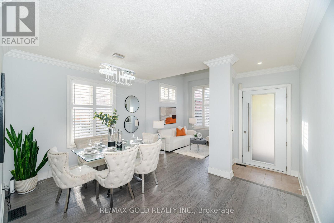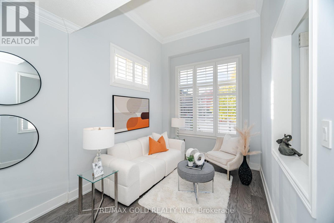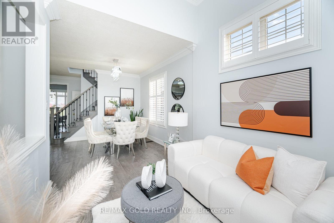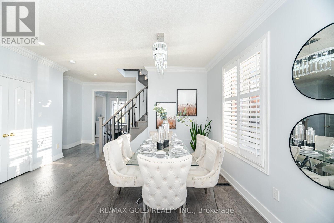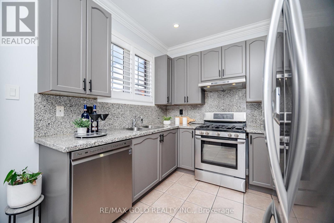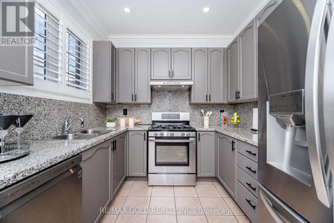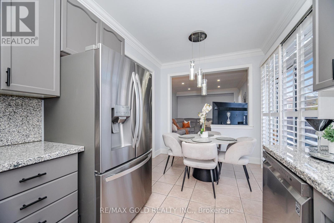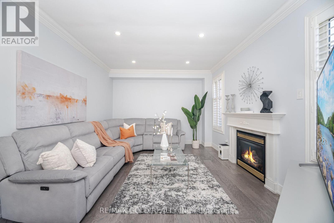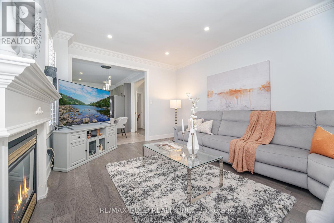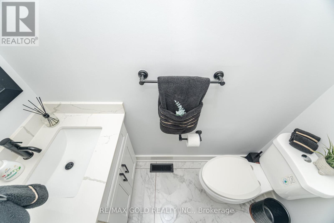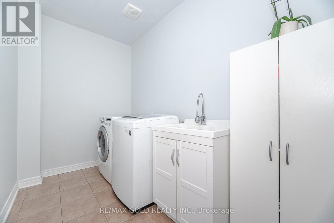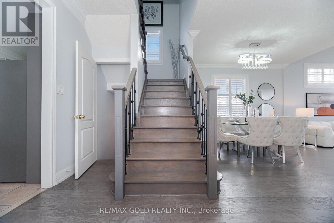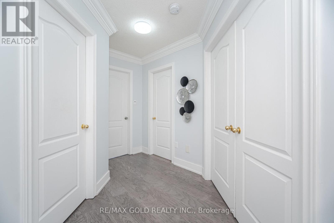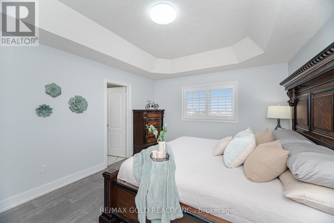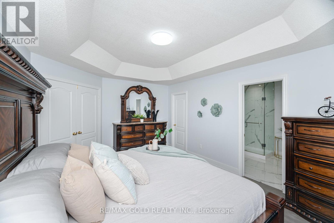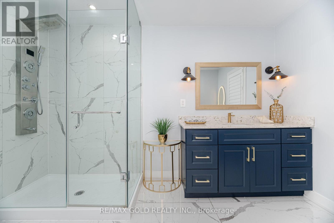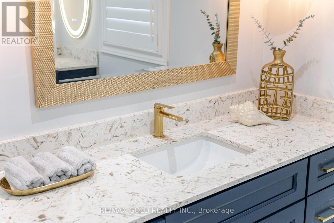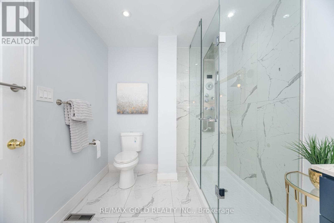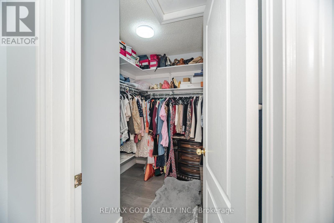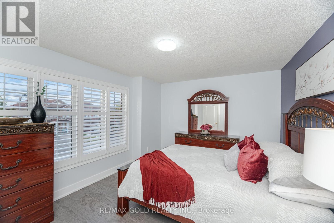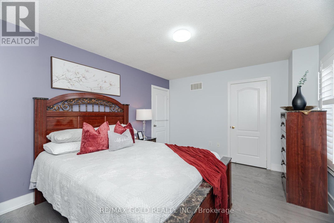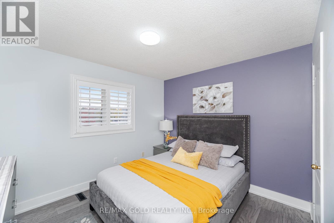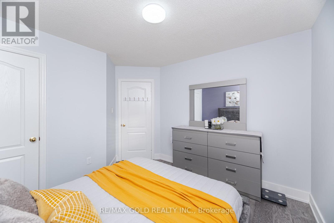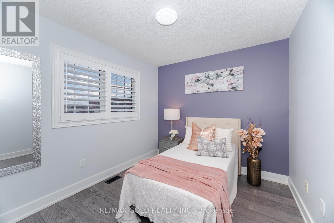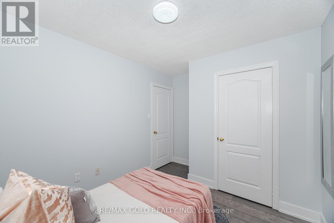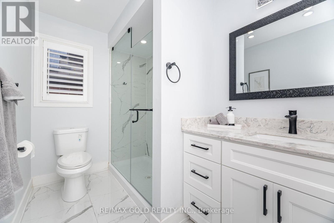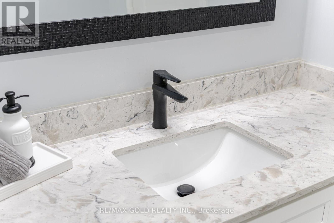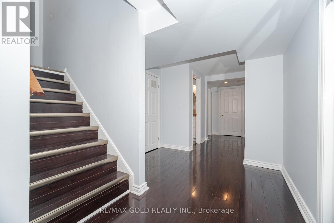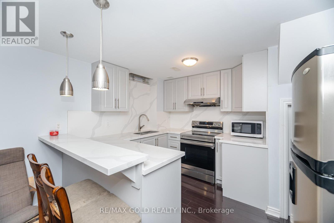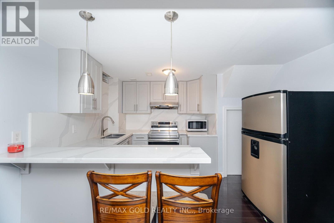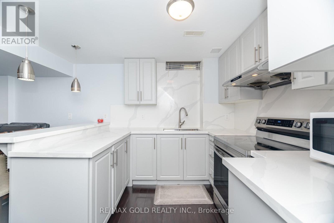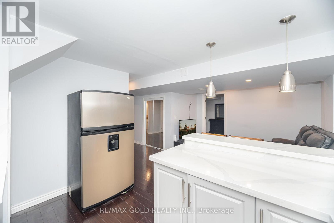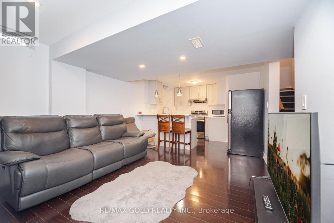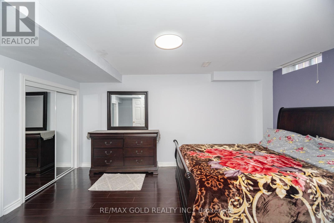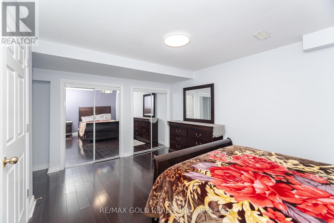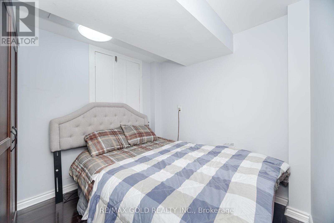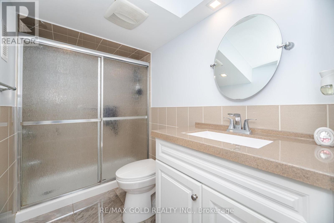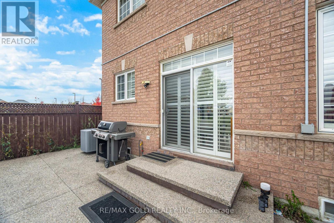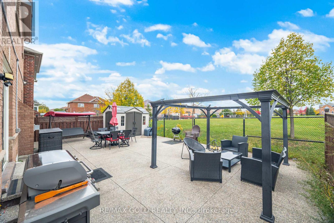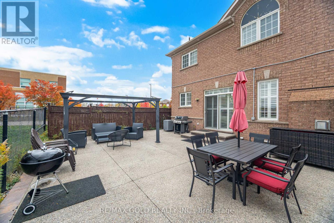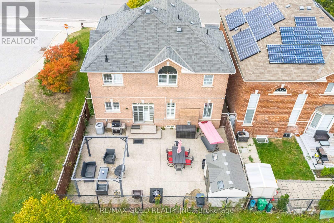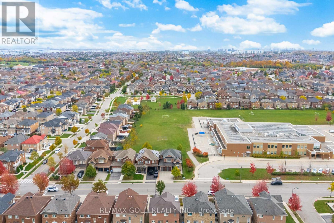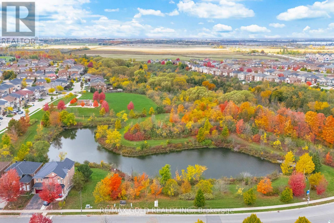5 Bedroom
4 Bathroom
2000 - 2500 sqft
Fireplace
Central Air Conditioning
Forced Air
$1,079,000
Welcome to this beautifully upgraded home that perfectly blends elegance, comfort, and functionality. Featuring 9 ft ceilings and crown moulding throughout, this residence offers a bright and inviting ambiance enhanced by white planked engineered hardwood flooring and upgraded LED light fixtures with pot lights. The main floor showcases an open-concept living and dining area, a cozy family room with a gas fireplace, and an upgraded kitchen complete with stainless steel appliances and granite countertops - ideal for both everyday living and entertaining. The hardwood iron spindles adds a touch of sophistication, while access to the garage from the staircase with laundry/mudroom ensures everyday convenience. Upstairs, the king-sized primary bedroom features a walk-in closet and a luxurious 4-piece ensuite. The second bedroom is generously sized with large windows and a spacious closet, while the third and fourth bedrooms are well appointed and perfect for family or guests. An updated 3-piece common washroom completes the upper level. The professionally finished basement apartment offers versatile living space ideal for extended family or rental potential. Outside, enjoy an entertainer's backyard paved with exposed concrete, exterior pot lights, and an extra-wide extended exposed concrete driveway. Located adjacent to Hewson Public School and within close proximity to parks, trails, high schools, and essential amenities, this home offers the perfect balance of luxury and convenience. With California shutters throughout and no carpet in the house, every detail has been thoughtfully designed for modern living. (id:60365)
Property Details
|
MLS® Number
|
W12477298 |
|
Property Type
|
Single Family |
|
Community Name
|
Sandringham-Wellington |
|
AmenitiesNearBy
|
Park, Public Transit, Schools |
|
CommunityFeatures
|
School Bus |
|
EquipmentType
|
Water Heater |
|
Features
|
Carpet Free |
|
ParkingSpaceTotal
|
7 |
|
RentalEquipmentType
|
Water Heater |
|
Structure
|
Shed |
|
ViewType
|
View |
Building
|
BathroomTotal
|
4 |
|
BedroomsAboveGround
|
4 |
|
BedroomsBelowGround
|
1 |
|
BedroomsTotal
|
5 |
|
Appliances
|
Garage Door Opener Remote(s), Water Softener, Dishwasher, Dryer, Hood Fan, Stove, Washer, Window Coverings, Refrigerator |
|
BasementFeatures
|
Apartment In Basement, Separate Entrance |
|
BasementType
|
N/a, N/a |
|
ConstructionStyleAttachment
|
Detached |
|
CoolingType
|
Central Air Conditioning |
|
ExteriorFinish
|
Brick |
|
FireplacePresent
|
Yes |
|
FlooringType
|
Hardwood, Laminate, Ceramic |
|
HalfBathTotal
|
1 |
|
HeatingFuel
|
Natural Gas |
|
HeatingType
|
Forced Air |
|
StoriesTotal
|
2 |
|
SizeInterior
|
2000 - 2500 Sqft |
|
Type
|
House |
|
UtilityWater
|
Municipal Water |
Parking
Land
|
Acreage
|
No |
|
FenceType
|
Fenced Yard |
|
LandAmenities
|
Park, Public Transit, Schools |
|
Sewer
|
Sanitary Sewer |
|
SizeDepth
|
85 Ft ,3 In |
|
SizeFrontage
|
41 Ft |
|
SizeIrregular
|
41 X 85.3 Ft |
|
SizeTotalText
|
41 X 85.3 Ft |
Rooms
| Level |
Type |
Length |
Width |
Dimensions |
|
Second Level |
Primary Bedroom |
3.61 m |
4.57 m |
3.61 m x 4.57 m |
|
Second Level |
Bedroom 2 |
4.34 m |
3.4 m |
4.34 m x 3.4 m |
|
Second Level |
Bedroom 3 |
3.48 m |
3.23 m |
3.48 m x 3.23 m |
|
Second Level |
Bedroom 4 |
3.66 m |
2.64 m |
3.66 m x 2.64 m |
|
Basement |
Family Room |
3.48 m |
3.63 m |
3.48 m x 3.63 m |
|
Basement |
Bedroom |
3.28 m |
4.72 m |
3.28 m x 4.72 m |
|
Basement |
Bedroom |
2.72 m |
2.87 m |
2.72 m x 2.87 m |
|
Basement |
Kitchen |
2.77 m |
3.63 m |
2.77 m x 3.63 m |
|
Main Level |
Living Room |
2.69 m |
3.3 m |
2.69 m x 3.3 m |
|
Main Level |
Dining Room |
4.37 m |
3.23 m |
4.37 m x 3.23 m |
|
Main Level |
Eating Area |
2.16 m |
2.51 m |
2.16 m x 2.51 m |
|
Main Level |
Family Room |
4.9 m |
3.58 m |
4.9 m x 3.58 m |
|
Main Level |
Kitchen |
2.72 m |
2.51 m |
2.72 m x 2.51 m |
Utilities
|
Cable
|
Available |
|
Electricity
|
Available |
|
Sewer
|
Installed |
https://www.realtor.ca/real-estate/29022052/225-father-tobin-road-brampton-sandringham-wellington-sandringham-wellington

