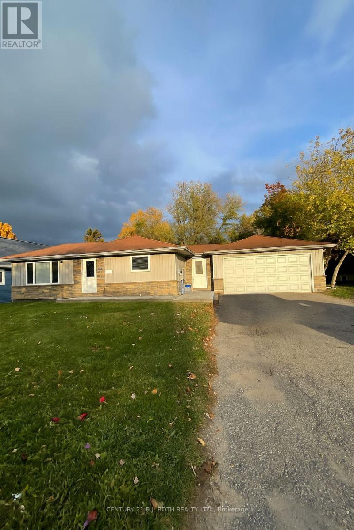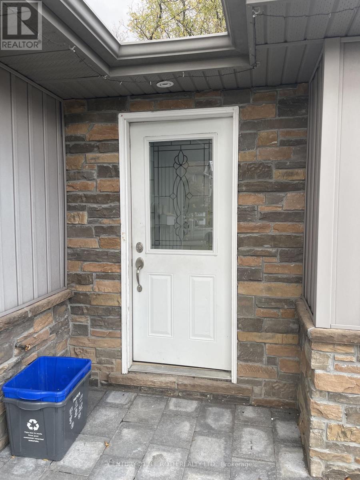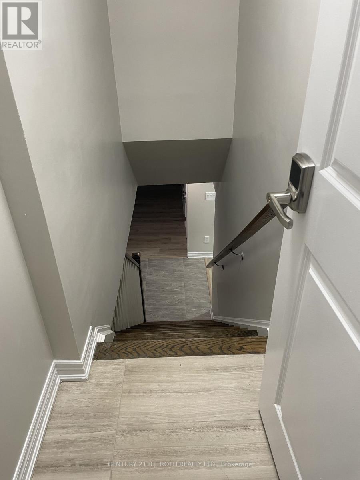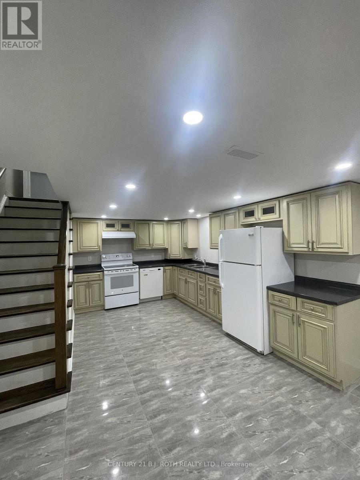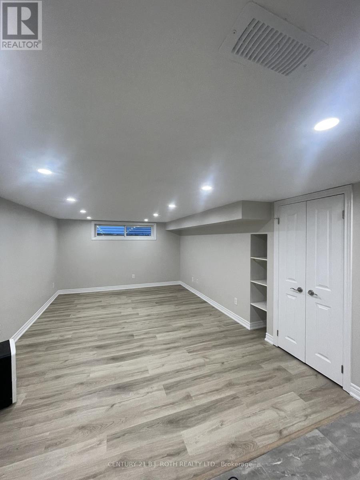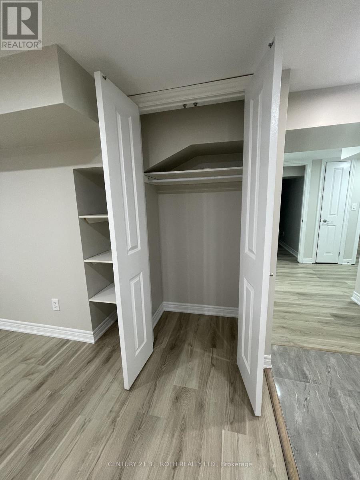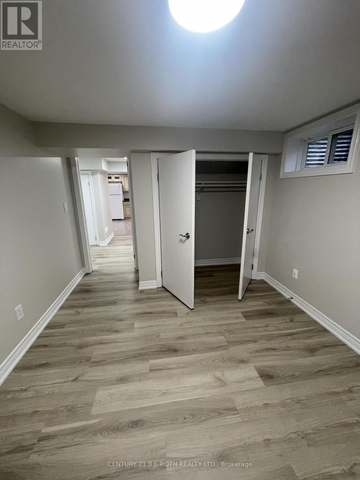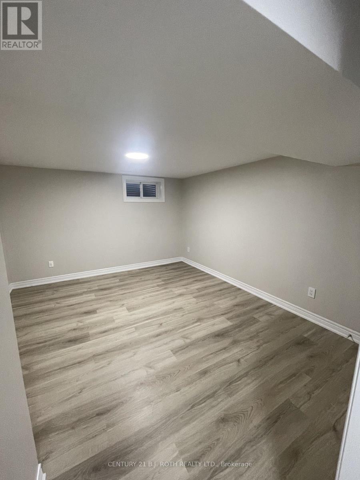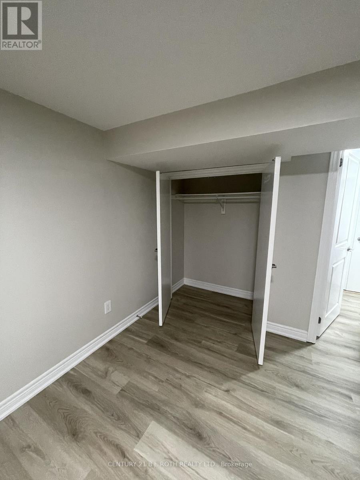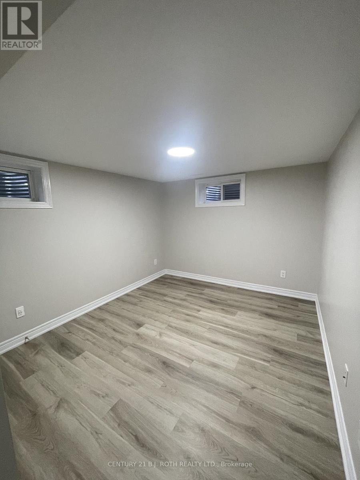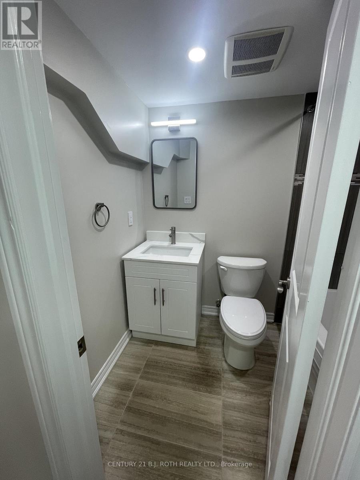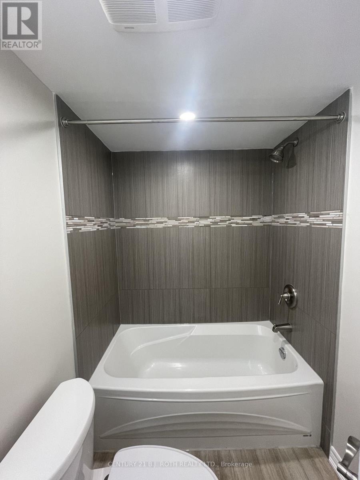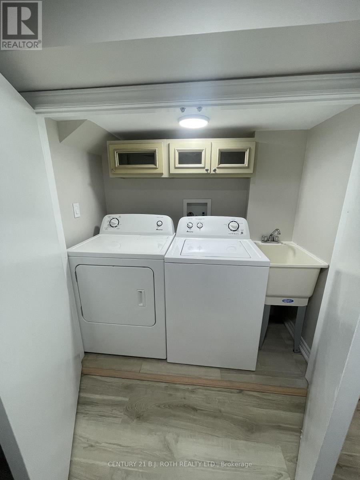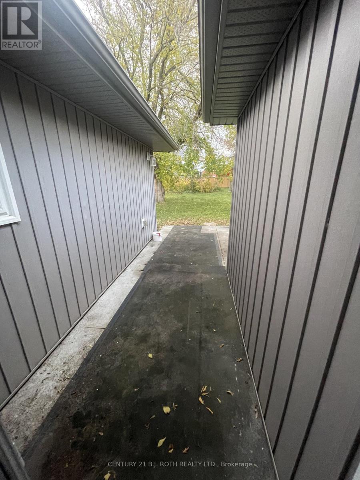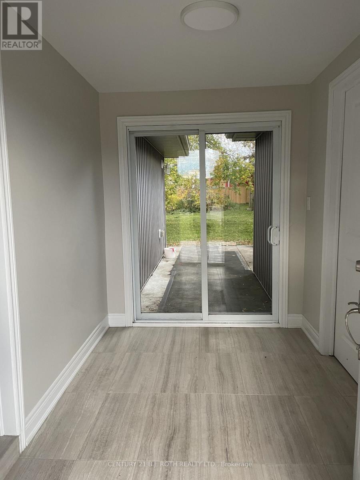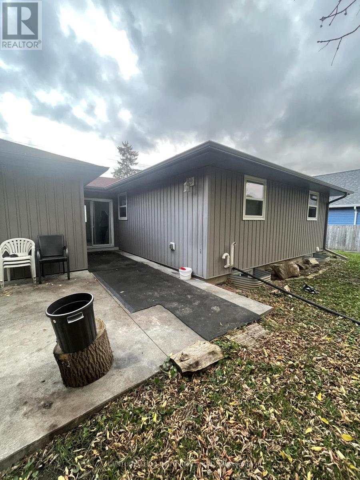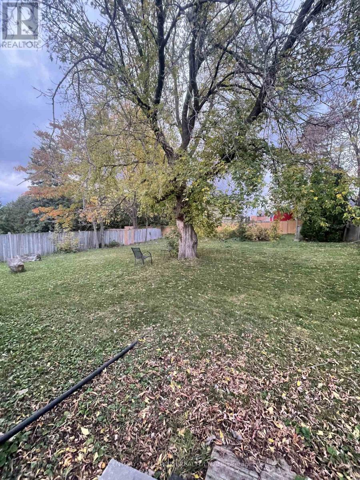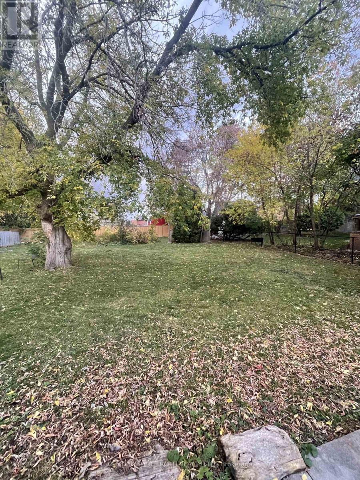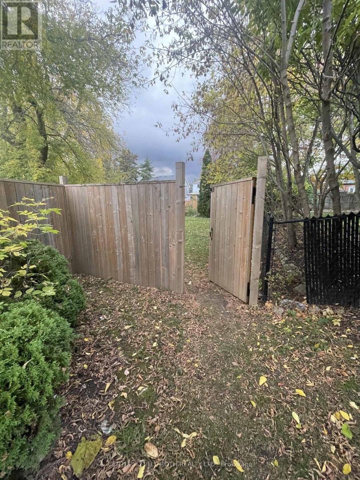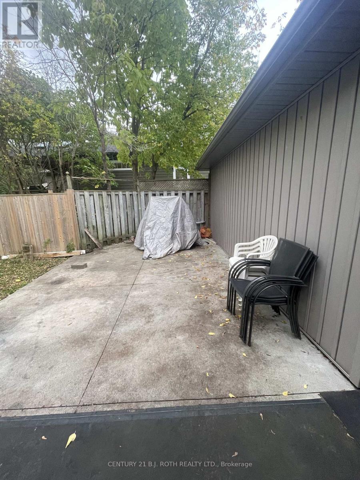225 Cox Mill Road Barrie, Ontario L4N 4G7
$2,000 Monthly
Welcome to this bright and spacious 2-bedroom basement apartment, offering a private entrance and a well-designed layout for comfortable living. Both bedrooms feature large closets, providing plenty of storage space. The apartment includes a modern 4-piece bathroom and convenient in-closet laundry.Enjoy the extraordinary backyard, complete with a private concrete patio-perfect for relaxing or entertaining outdoors. The yard is fully fenced and shared with the upstairs tenant, offering a blend of privacy and community. Situated in a quiet, friendly neighbourhood close to parks, shopping, and transit, this home combines comfort, convenience, and charm. (id:60365)
Property Details
| MLS® Number | S12479382 |
| Property Type | Single Family |
| Community Name | Painswick North |
| ParkingSpaceTotal | 2 |
Building
| BathroomTotal | 1 |
| BedroomsAboveGround | 2 |
| BedroomsTotal | 2 |
| ArchitecturalStyle | Bungalow |
| BasementDevelopment | Finished |
| BasementFeatures | Apartment In Basement, Separate Entrance |
| BasementType | N/a, N/a (finished), N/a |
| ConstructionStyleAttachment | Detached |
| CoolingType | Central Air Conditioning |
| ExteriorFinish | Vinyl Siding, Brick |
| FoundationType | Block |
| HeatingFuel | Natural Gas |
| HeatingType | Forced Air |
| StoriesTotal | 1 |
| SizeInterior | 1100 - 1500 Sqft |
| Type | House |
| UtilityWater | Municipal Water |
Parking
| Attached Garage | |
| Garage |
Land
| Acreage | No |
| Sewer | Sanitary Sewer |
Rooms
| Level | Type | Length | Width | Dimensions |
|---|---|---|---|---|
| Basement | Living Room | 5.03 m | 3.62 m | 5.03 m x 3.62 m |
| Basement | Kitchen | 2.93 m | 4.96 m | 2.93 m x 4.96 m |
| Basement | Bedroom | 3.44 m | 2.94 m | 3.44 m x 2.94 m |
| Basement | Bedroom 2 | 3.51 m | 4.15 m | 3.51 m x 4.15 m |
Utilities
| Cable | Available |
| Electricity | Installed |
| Sewer | Installed |
https://www.realtor.ca/real-estate/29026478/225-cox-mill-road-barrie-painswick-north-painswick-north
Jessica Costa
Salesperson
355 Bayfield Street, Unit 5, 106299 & 100088
Barrie, Ontario L4M 3C3

