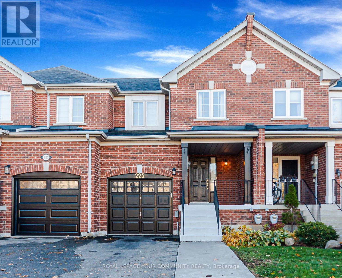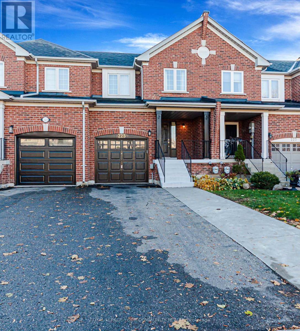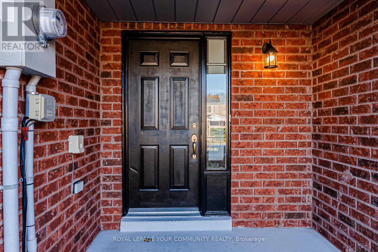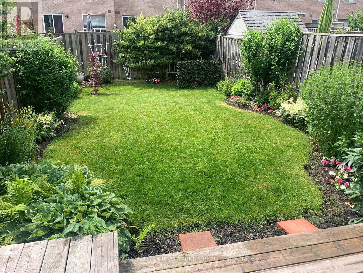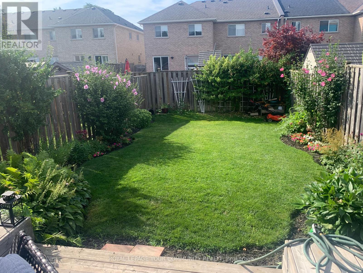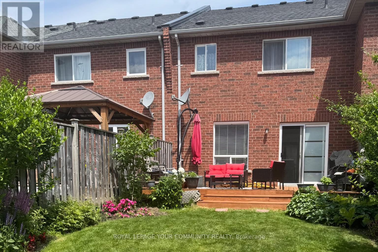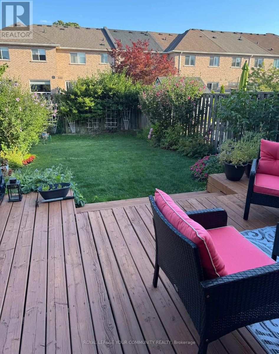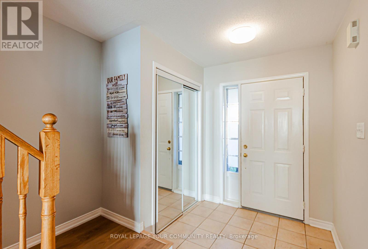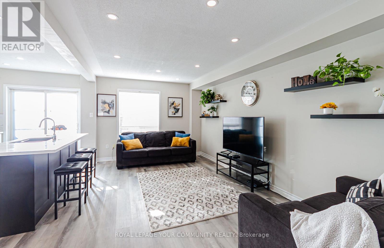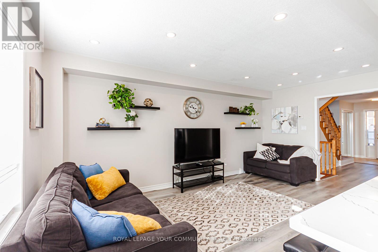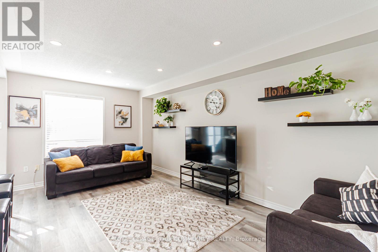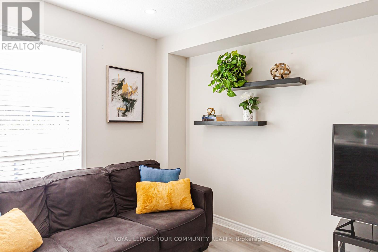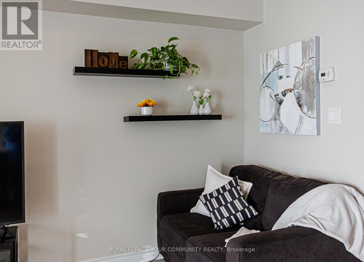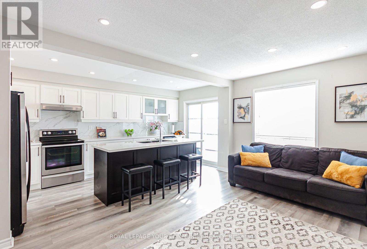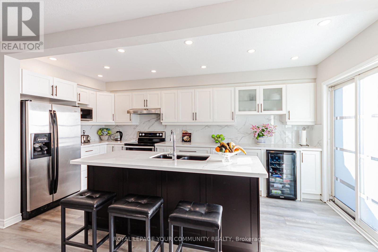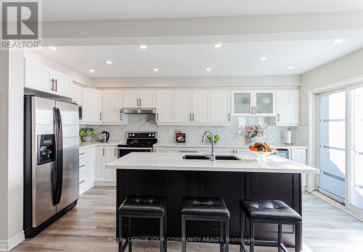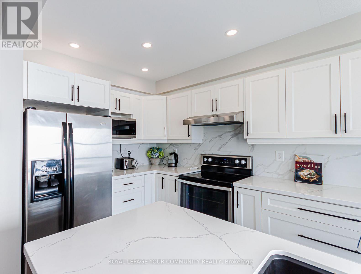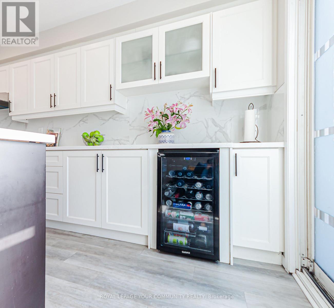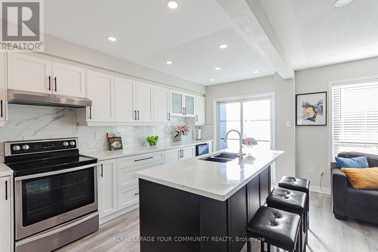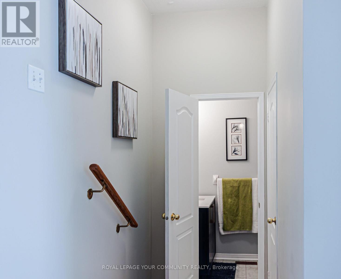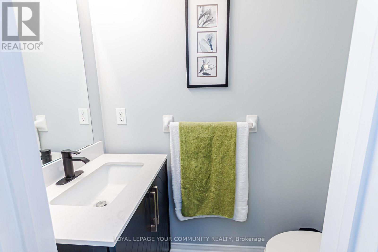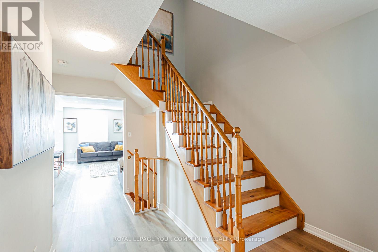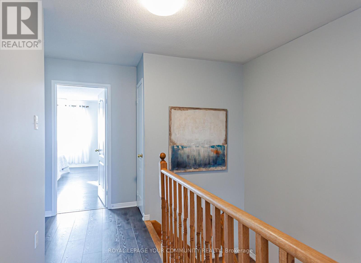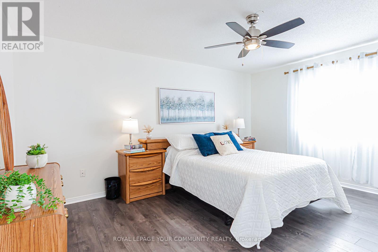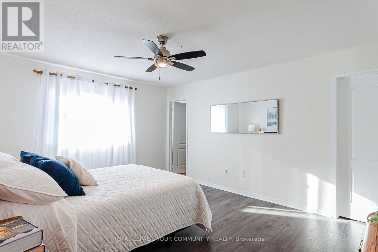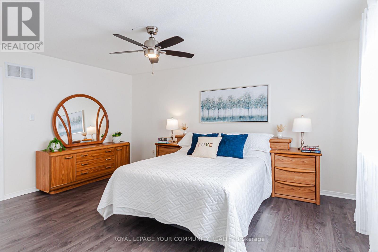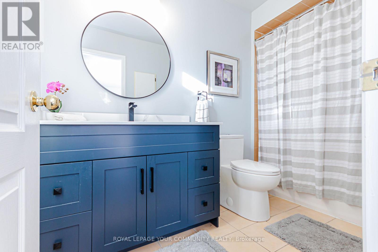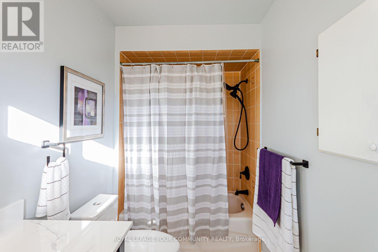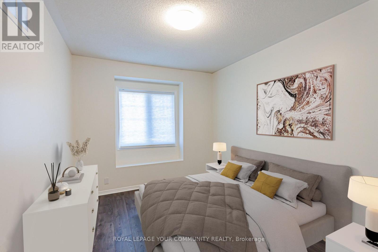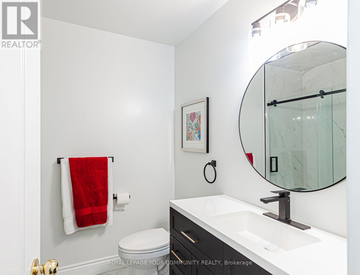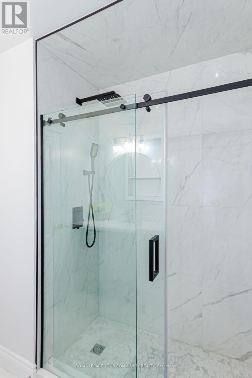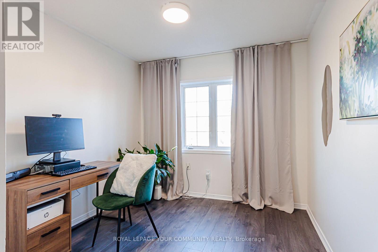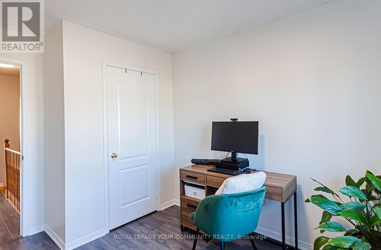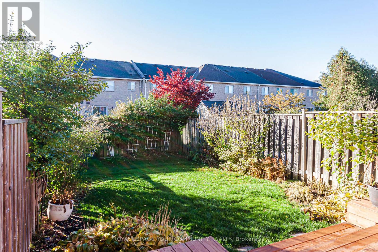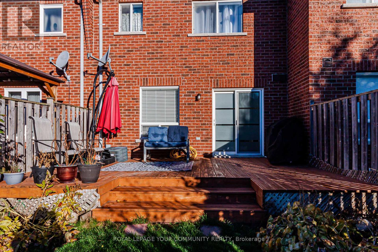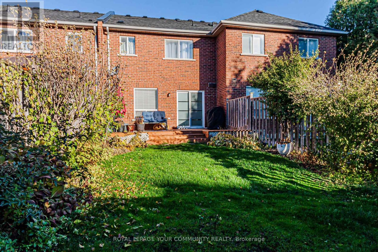225 Banbrooke Crescent Newmarket, Ontario L3X 2W7
$838,000
**No Maintenance Fees** This Move-In Ready Home Is Perfectly Located On A Quiet, Family Friendly Street In One Of Newmarket's Most Sought-After neighbourhoods. Step Inside & Discover A Spacious Floorplan Featuring 3 Generously Sized Bedrooms With Quality Wood Flooring Thru-Out & Beautifully Updated Bathrooms. The Stylish Remodeled White Kitchen Comes Complete With Pot-Lights, Quartz Countertop, Breakfast Bar & Bar Fridge. The Primary Bedroom Retreat Boasts A Modern 4-Piece Ensuite & A Large Walk-In Closet. Enjoy Outdoor Living With A Walk-Out From The Kitchen To A Large Deck & Fully Fenced Green Yard Perfect For Summer Entertaining. The Long Driveway Provides Ample Parking With No Sidewalk To Shovel. Conveniently located Within Minutes To Schools, Parks, Supermarkets, Restaurants, Transit & More. Don't Miss Your Chance To Own This Exceptional Home In One Of Newmarket's Most Desirable Communities. (id:60365)
Property Details
| MLS® Number | N12522146 |
| Property Type | Single Family |
| Community Name | Summerhill Estates |
| AmenitiesNearBy | Hospital, Park, Place Of Worship, Public Transit, Schools |
| EquipmentType | Water Heater |
| ParkingSpaceTotal | 4 |
| RentalEquipmentType | Water Heater |
Building
| BathroomTotal | 3 |
| BedroomsAboveGround | 3 |
| BedroomsTotal | 3 |
| Amenities | Fireplace(s) |
| Appliances | Garage Door Opener Remote(s), Blinds, Dishwasher, Dryer, Garage Door Opener, Hood Fan, Microwave, Stove, Washer, Refrigerator |
| BasementDevelopment | Unfinished |
| BasementType | Full (unfinished) |
| ConstructionStyleAttachment | Attached |
| CoolingType | Central Air Conditioning |
| ExteriorFinish | Brick |
| FireProtection | Smoke Detectors |
| FlooringType | Vinyl, Laminate |
| HalfBathTotal | 1 |
| HeatingFuel | Natural Gas |
| HeatingType | Forced Air |
| StoriesTotal | 2 |
| SizeInterior | 1100 - 1500 Sqft |
| Type | Row / Townhouse |
| UtilityWater | Municipal Water |
Parking
| Garage |
Land
| Acreage | No |
| LandAmenities | Hospital, Park, Place Of Worship, Public Transit, Schools |
| Sewer | Sanitary Sewer |
| SizeDepth | 114 Ft ,9 In |
| SizeFrontage | 19 Ft ,8 In |
| SizeIrregular | 19.7 X 114.8 Ft |
| SizeTotalText | 19.7 X 114.8 Ft |
Rooms
| Level | Type | Length | Width | Dimensions |
|---|---|---|---|---|
| Second Level | Primary Bedroom | 4.83 m | 3.98 m | 4.83 m x 3.98 m |
| Second Level | Bedroom 2 | 3.48 m | 2.77 m | 3.48 m x 2.77 m |
| Third Level | Recreational, Games Room | 3.02 m | 2.74 m | 3.02 m x 2.74 m |
| Main Level | Kitchen | 5 m | 2.5 m | 5 m x 2.5 m |
| Main Level | Eating Area | Measurements not available | ||
| Main Level | Living Room | 5.46 m | 3.1 m | 5.46 m x 3.1 m |
William Gyamfi
Salesperson
161 Main Street
Unionville, Ontario L3R 2G8
Gita Vilimek
Salesperson
161 Main Street
Unionville, Ontario L3R 2G8

