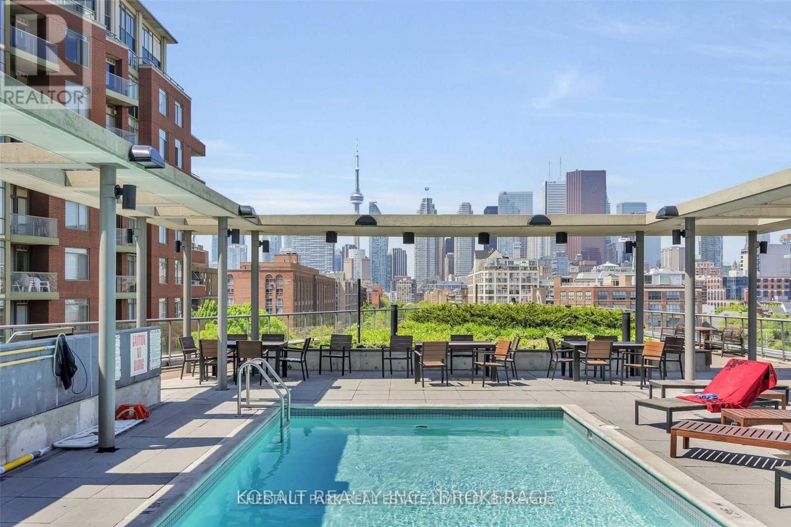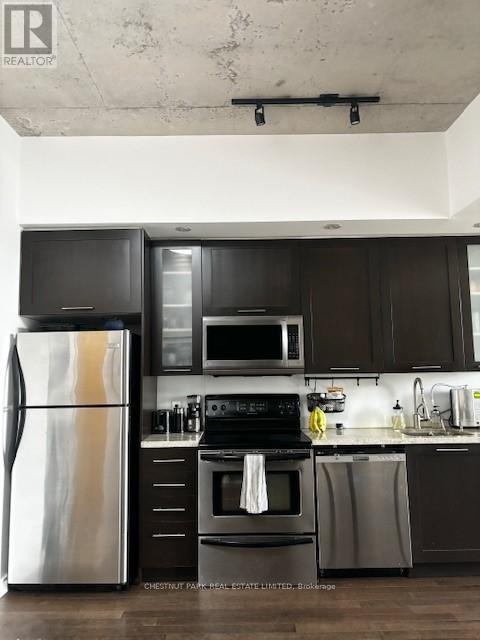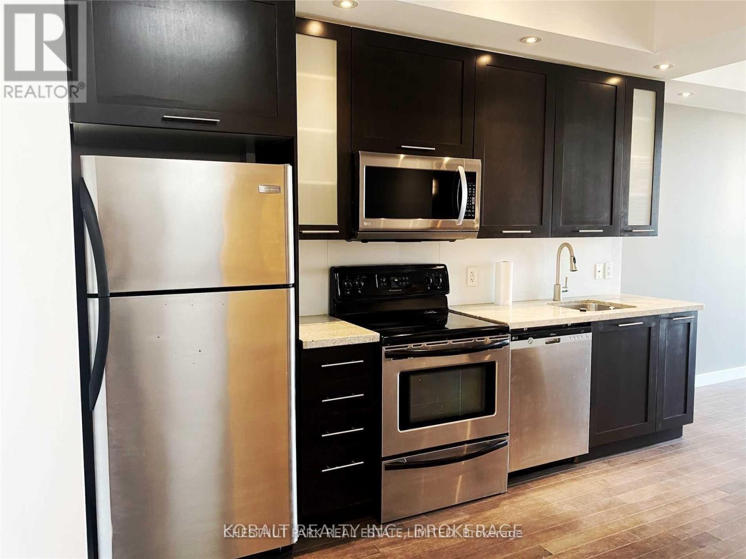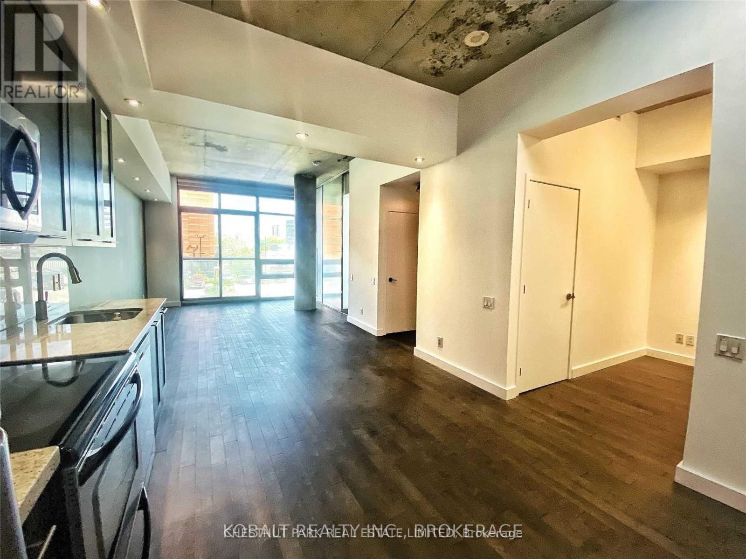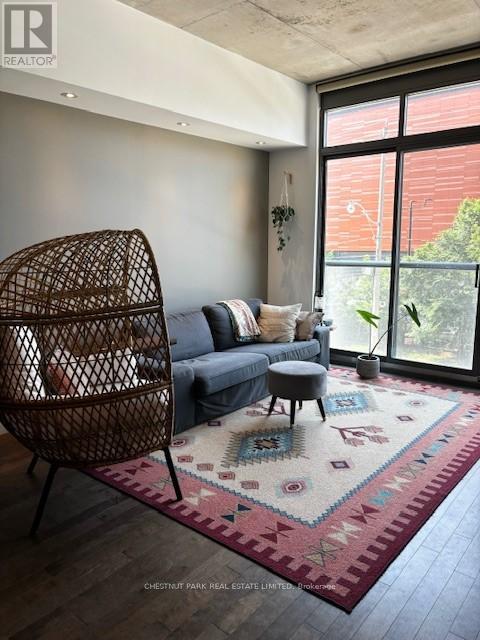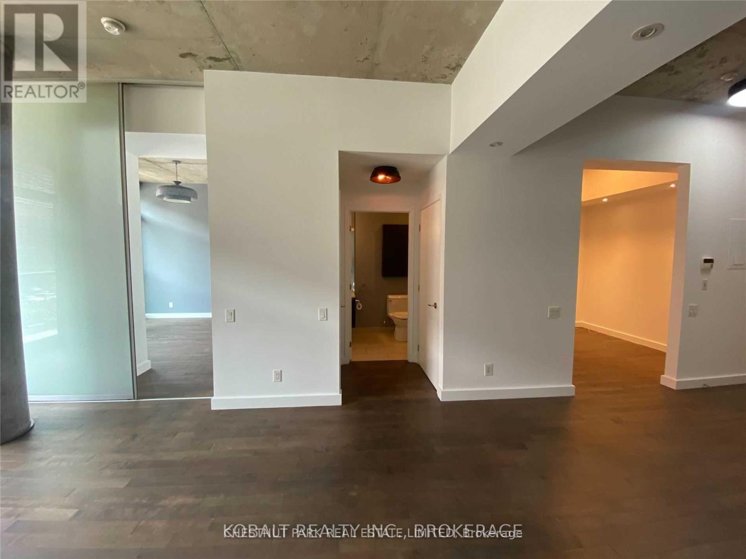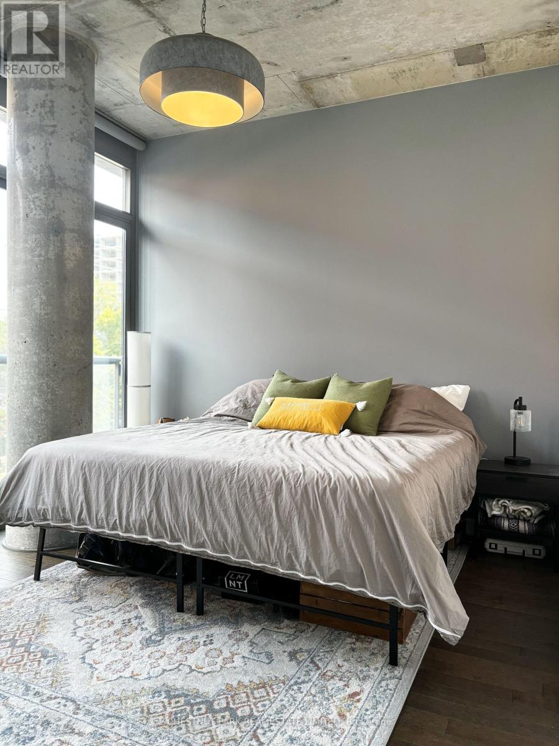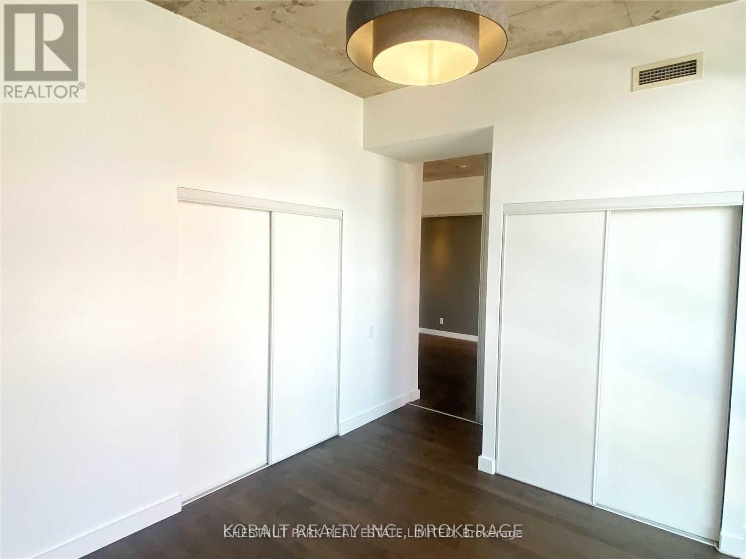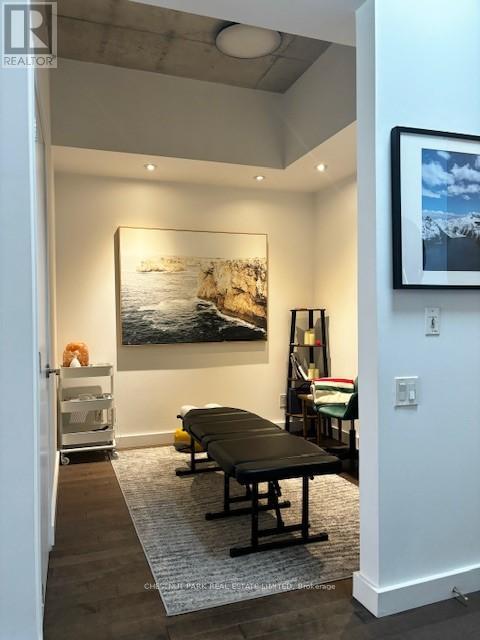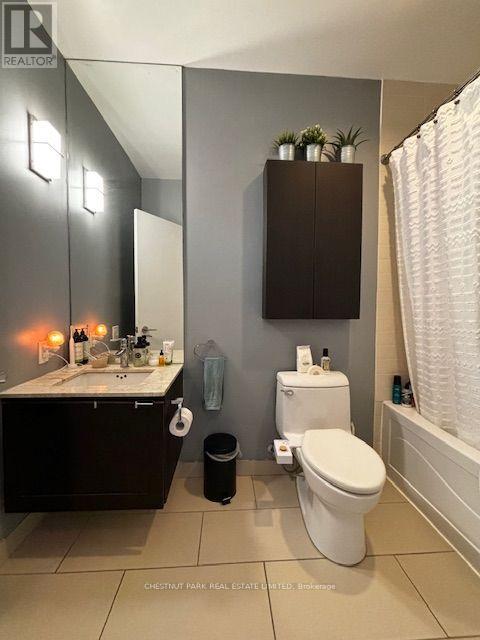225 - 33 Mill Street Toronto, Ontario M5A 3R3
2 Bedroom
1 Bathroom
700 - 799 sqft
Loft
Outdoor Pool
Central Air Conditioning
Other
$2,850 Monthly
Don't miss this spacious and bright 792 sf loft - one bed + separate den (with a closet). Parking, locker and 2 bike racks located on the same floor as the condo. This wide layout allows ample light through floor-to-ceiling windows. Located in the heart of the Distillery amongst art galleries, restaurants, and boutique shopping. Steps to St. Lawrence Market, Eaton Center and downtown core. Steps to nature - green space, bike trails, waterfront and more. Easy access to all main highways - DVP and Gardiner. Currently tenanted - overnight notice preferred. (id:60365)
Property Details
| MLS® Number | C12538906 |
| Property Type | Single Family |
| Community Name | Waterfront Communities C8 |
| CommunityFeatures | Pets Allowed With Restrictions |
| Features | Balcony |
| ParkingSpaceTotal | 1 |
| PoolType | Outdoor Pool |
Building
| BathroomTotal | 1 |
| BedroomsAboveGround | 1 |
| BedroomsBelowGround | 1 |
| BedroomsTotal | 2 |
| Age | 11 To 15 Years |
| Amenities | Security/concierge, Exercise Centre, Storage - Locker |
| ArchitecturalStyle | Loft |
| BasementType | None |
| CoolingType | Central Air Conditioning |
| ExteriorFinish | Concrete |
| FlooringType | Hardwood |
| HeatingType | Other |
| SizeInterior | 700 - 799 Sqft |
| Type | Apartment |
Parking
| Underground | |
| Garage |
Land
| Acreage | No |
Rooms
| Level | Type | Length | Width | Dimensions |
|---|---|---|---|---|
| Main Level | Kitchen | 3.81 m | 3.63 m | 3.81 m x 3.63 m |
| Main Level | Living Room | 5.66 m | 3.96 m | 5.66 m x 3.96 m |
| Main Level | Primary Bedroom | 3.35 m | 3.3 m | 3.35 m x 3.3 m |
| Main Level | Den | 2.79 m | 2.54 m | 2.79 m x 2.54 m |
Jannette Kollhosser Juneau
Salesperson
Chestnut Park Real Estate Limited
1300 Yonge St Ground Flr
Toronto, Ontario M4T 1X3
1300 Yonge St Ground Flr
Toronto, Ontario M4T 1X3

