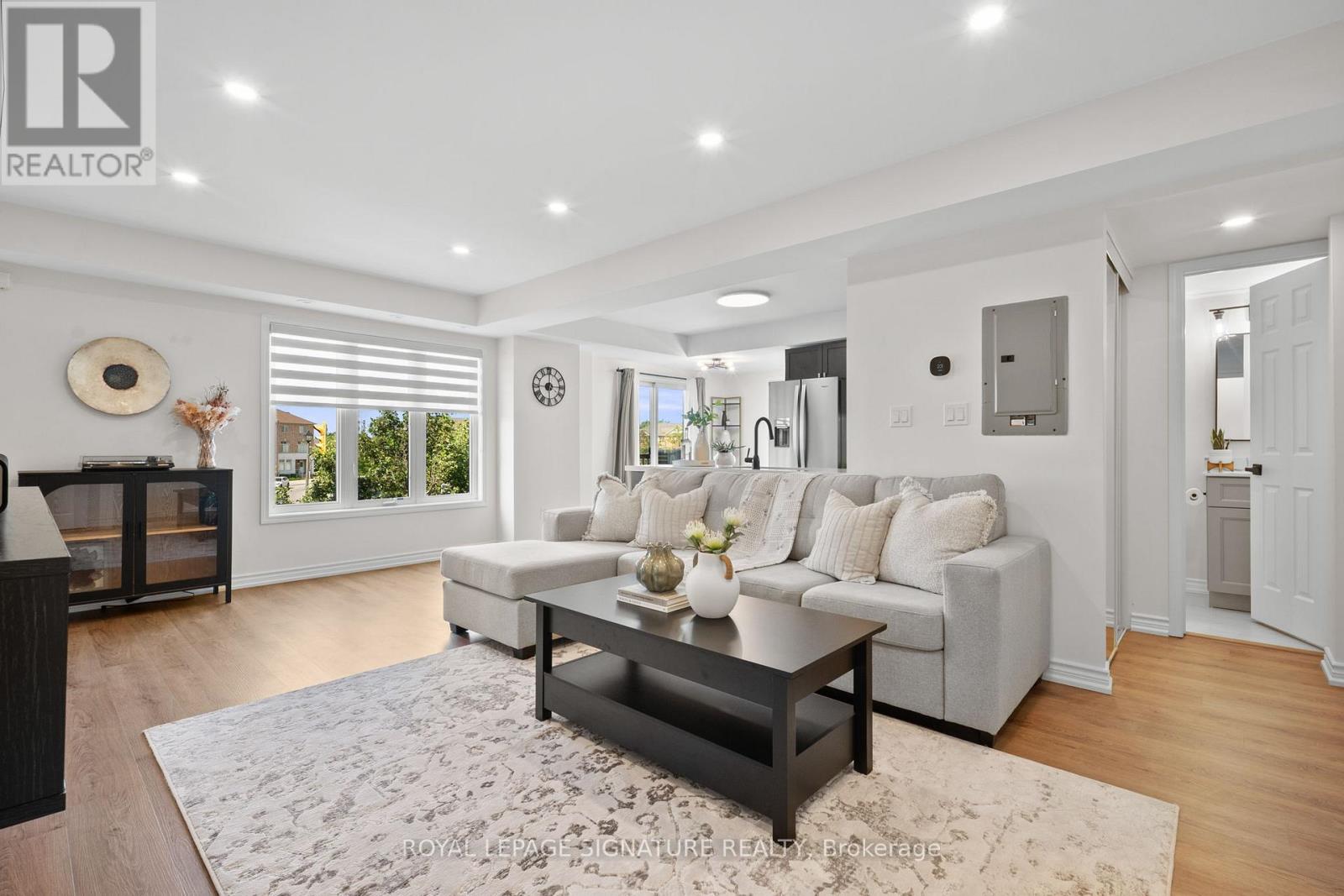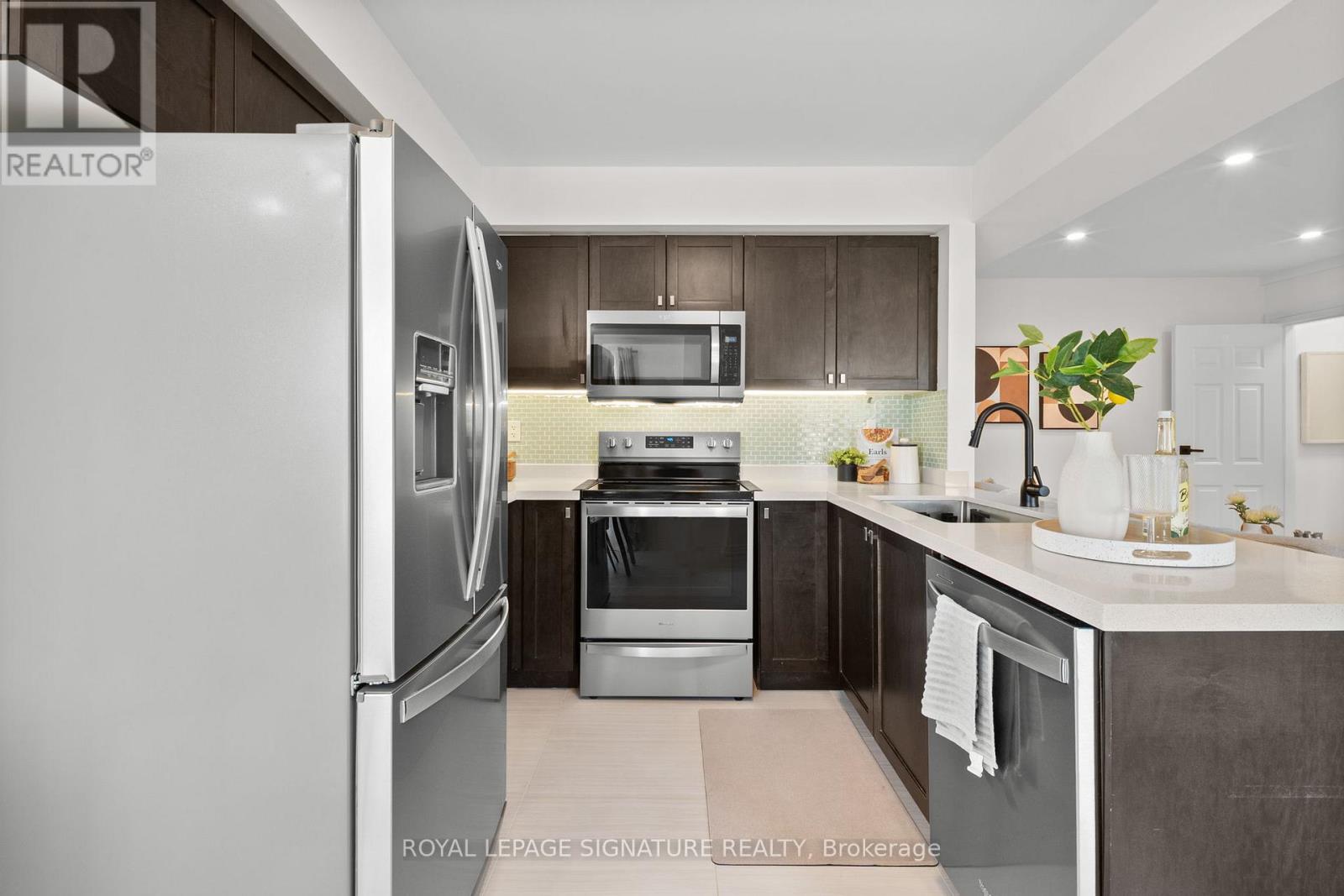2249 Bur Oak Avenue Markham, Ontario L6E 0C2
$599,000Maintenance, Common Area Maintenance, Insurance, Parking
$449 Monthly
Maintenance, Common Area Maintenance, Insurance, Parking
$449 MonthlyWelcome To This Beautifully Renovated Corner Unit Townhome In The Highly Desirable Community Of Greensborough. Meticulously Maintained And Tastefully Updated From Top To Bottom In 2024, This Oversized 2-Bedroom Plus Den Home Offers A Bright And Spacious Layout Ideal For Modern Living. The Main Floor Features Upgraded Lighting, Potlights, And An Abundance Of Natural Light Throughout. The Kitchen Is Equipped With Quartz Countertops, A Custom Backsplash, And All-New Whirlpool Appliances (2024). All Bathrooms Have Been Completely Renovated (2024). The Home Includes Newer Washer And Dryer (2024), A New, Fully Owned Hot Water Tank (2024), And A New Ecobee Smart Thermostat. Custom Blinds Have Been Installed Throughout, And The Primary Bedroom Features A Large Walk-In Closet. Additional Highlights Include A New Front Door With Easy Access To The Tandem Garage And Plenty Of Visitor Parking. Situated Close To Top-Rated Schools, Parks, Places Of Worship, Markville Mall, Highway 407, And Mount Joy GO Station, This Home Is Perfect For Those Seeking Comfort And Convenience. A Clean Home Inspection Is Available. Just Move In And Enjoy - Don't Miss The Opportunity To Make This Exceptional Property Your New Home! (id:60365)
Open House
This property has open houses!
2:00 pm
Ends at:4:00 pm
2:00 pm
Ends at:4:00 pm
Property Details
| MLS® Number | N12217994 |
| Property Type | Single Family |
| Community Name | Greensborough |
| CommunityFeatures | Pet Restrictions |
| Features | Balcony |
| ParkingSpaceTotal | 3 |
Building
| BathroomTotal | 3 |
| BedroomsAboveGround | 2 |
| BedroomsBelowGround | 1 |
| BedroomsTotal | 3 |
| Amenities | Fireplace(s) |
| Appliances | Garage Door Opener Remote(s), Water Meter, All, Blinds, Garage Door Opener, Wall Mounted Tv |
| CoolingType | Central Air Conditioning |
| ExteriorFinish | Brick, Stone |
| FireplacePresent | Yes |
| FlooringType | Tile |
| HalfBathTotal | 1 |
| HeatingFuel | Natural Gas |
| HeatingType | Forced Air |
| StoriesTotal | 2 |
| SizeInterior | 1200 - 1399 Sqft |
| Type | Row / Townhouse |
Parking
| Attached Garage | |
| Garage |
Land
| Acreage | No |
Rooms
| Level | Type | Length | Width | Dimensions |
|---|---|---|---|---|
| Main Level | Kitchen | 2.74 m | 4.57 m | 2.74 m x 4.57 m |
| Main Level | Living Room | 5.79 m | 3.35 m | 5.79 m x 3.35 m |
| Main Level | Dining Room | 1.22 m | 2.13 m | 1.22 m x 2.13 m |
| Upper Level | Primary Bedroom | 4.88 m | 3.05 m | 4.88 m x 3.05 m |
| Upper Level | Bedroom 2 | 2.59 m | 3.2 m | 2.59 m x 3.2 m |
| Upper Level | Den | 2.44 m | 3.05 m | 2.44 m x 3.05 m |
| Ground Level | Foyer | 0.91 m | 2.13 m | 0.91 m x 2.13 m |
https://www.realtor.ca/real-estate/28463265/2249-bur-oak-avenue-markham-greensborough-greensborough
Randy Beharry
Broker
8 Sampson Mews Suite 201 The Shops At Don Mills
Toronto, Ontario M3C 0H5























