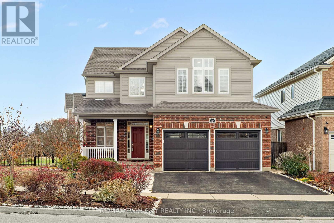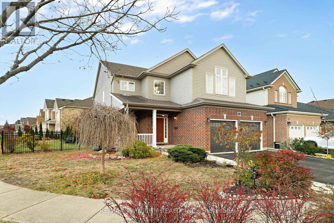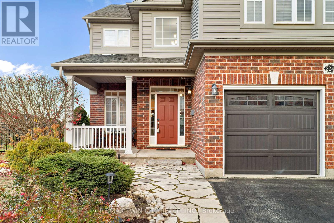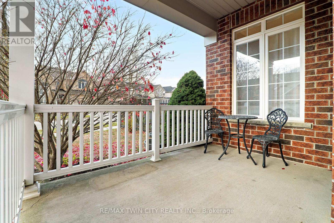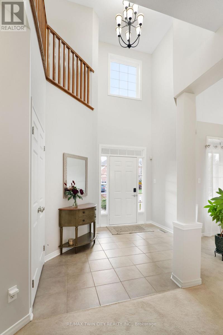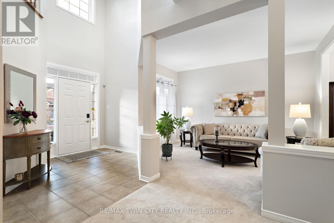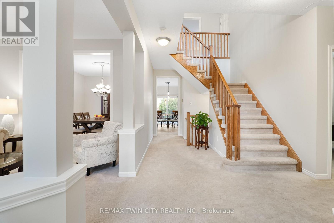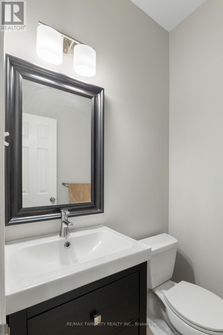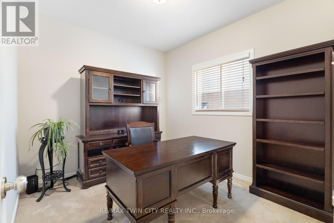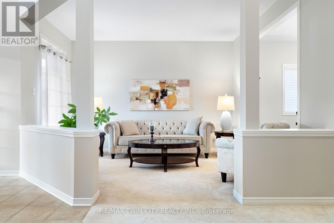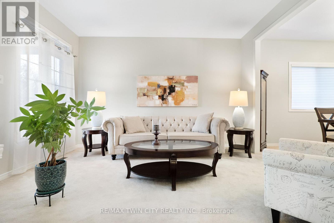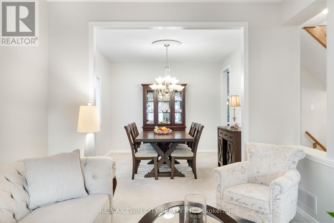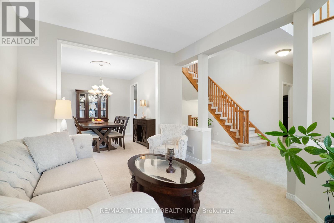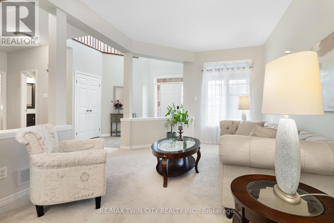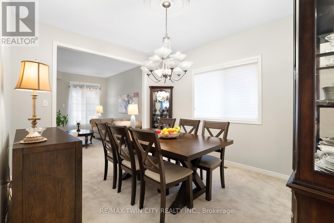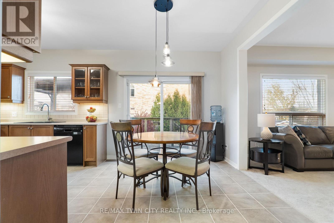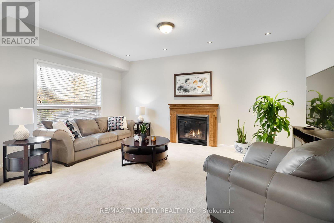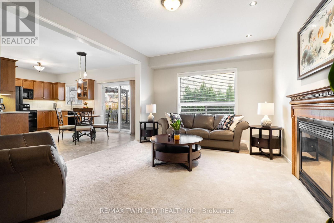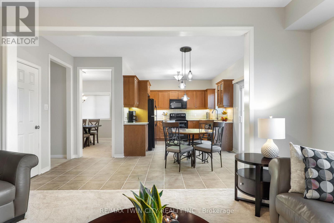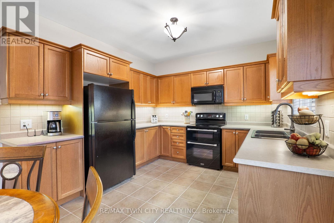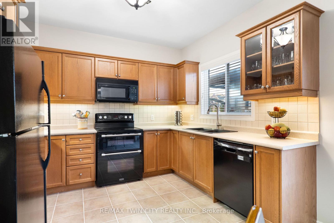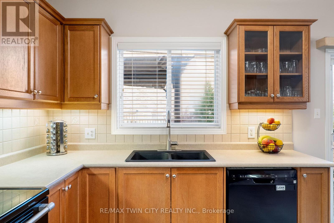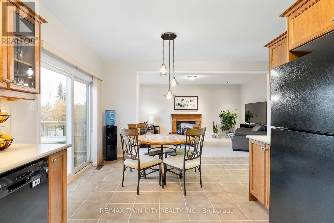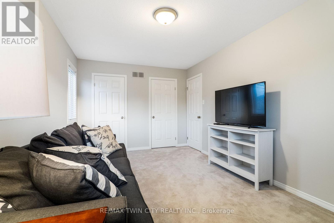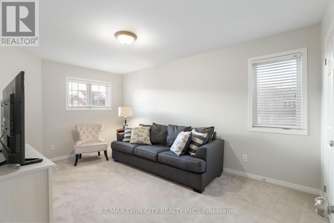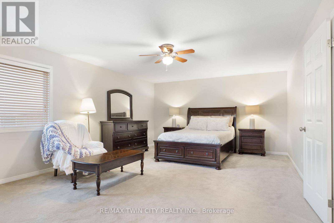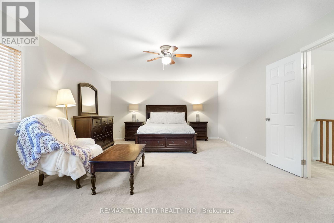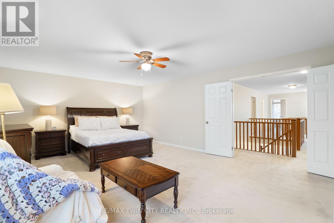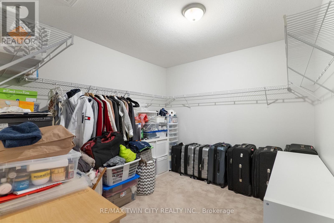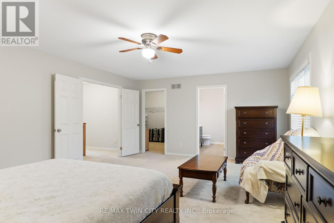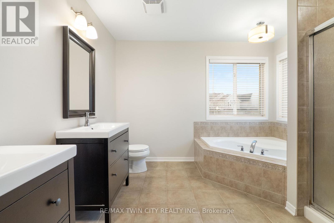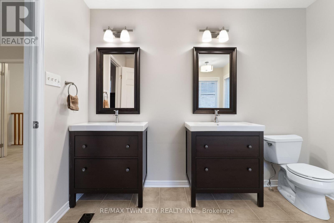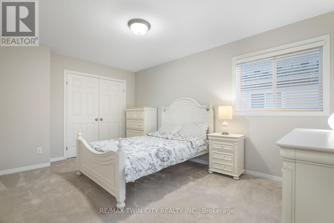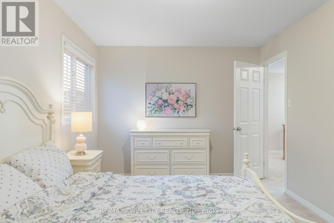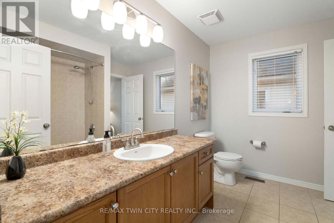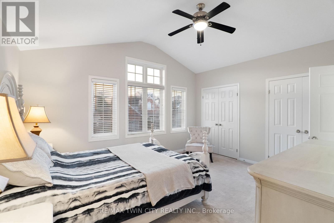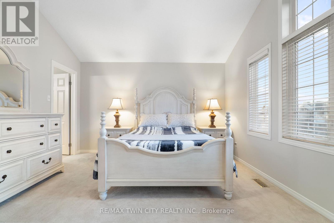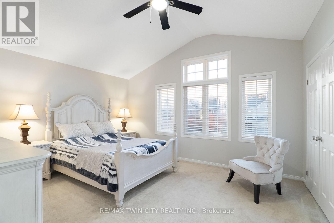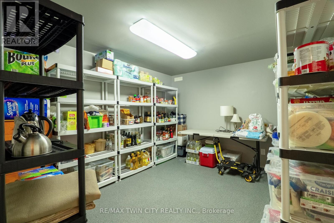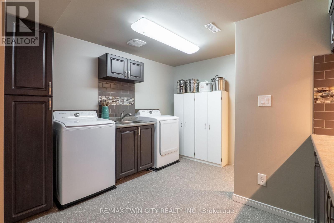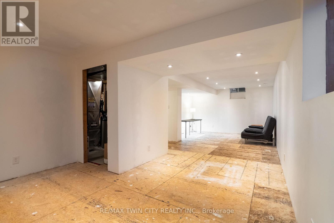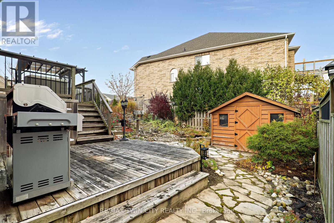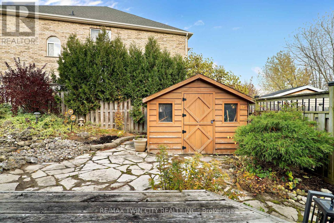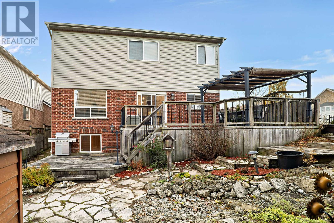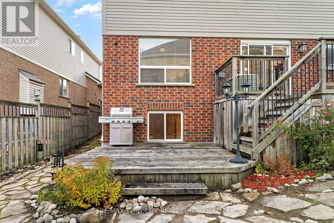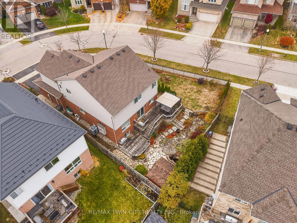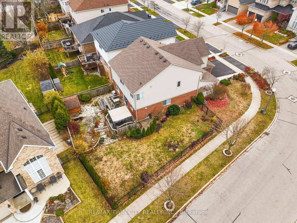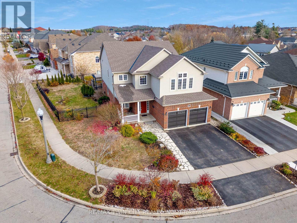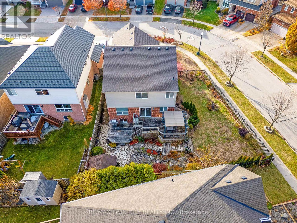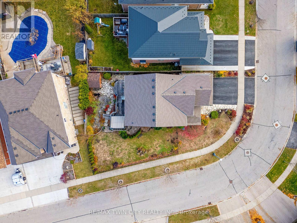224 Ridgemere Court Kitchener, Ontario N2P 2V5
$799,900
Welcome to 224 Ridgemere Court! This standout corner-lot home in the heart of Doon South features bright living areas, 4 generous bedrooms, and room to grow thanks to a large partially finished basement that's ready for your future plans. This home comes with major updates - including an app-controlled 5-zone irrigation system (front and back yards), a high-capacity Kinetico water softener, an upgraded heat pump with tankless water heater, and insulated whisper-quiet garage doors. These are big-ticket improvements that will give you peace of mind. Check out our TOP 6 reasons this home could be the one for you: #6: PRIME DOON SOUTH: Surrounded by nature trails and minutes to shopping, parks, and top-rated schools, Ridgemere Court is located in Kitchener's sought-after Doon South.#5: PREMIUM CORNER LOT: Beautiful landscaping, a covered front porch, and a concrete walkway elevate the curb appeal, while the corner lot gives you a massive side yard and plenty of parking. #4: SPACIOUS MAIN FLOOR: The main level is bright and inviting, beginning with a tiled foyer that leads into a plush sitting room, and a cozy family room with a gas fireplace and large windows. There's also a powder room, a dedicated home office, and a mudroom with garage access. #3: BACKYARD ESCAPE: The two-tier wooden deck with gazebo offers plenty of space for unwinding. Below, the landscaped garden features a flowing waterfall and a built-in irrigation system. #2: KITCHEN & DINING: The kitchen features ample cabinetry, a double granite sink, and an inviting dinette that provides easy access to the deck. #1: BEDROOMS & BATHROOMS: Upstairs, there's a generous primary retreat with French doors, a walk-in closet, and a 5-piece ensuite. BONUS: LOWER LEVEL POTENTIAL: The partially finished basement offers major expansion potential. There's a laundry room with built-in cabinetry, multiple storage areas, and a wide open space ready for additional bedrooms, a gym, or a large rec room. (id:60365)
Property Details
| MLS® Number | X12554662 |
| Property Type | Single Family |
| EquipmentType | Water Heater, Water Heater - Tankless |
| Features | Sump Pump |
| ParkingSpaceTotal | 4 |
| RentalEquipmentType | Water Heater, Water Heater - Tankless |
| Structure | Shed |
Building
| BathroomTotal | 3 |
| BedroomsAboveGround | 4 |
| BedroomsTotal | 4 |
| Age | 16 To 30 Years |
| Amenities | Fireplace(s) |
| Appliances | Garage Door Opener Remote(s), Water Heater, Water Softener, Water Meter, Dishwasher, Dryer, Garage Door Opener, Microwave, Stove, Washer, Window Coverings, Refrigerator |
| BasementDevelopment | Partially Finished |
| BasementType | N/a (partially Finished) |
| ConstructionStyleAttachment | Detached |
| CoolingType | Central Air Conditioning |
| ExteriorFinish | Brick, Vinyl Siding |
| FireProtection | Smoke Detectors |
| FireplacePresent | Yes |
| FireplaceTotal | 1 |
| FoundationType | Poured Concrete |
| HalfBathTotal | 1 |
| HeatingFuel | Electric, Natural Gas |
| HeatingType | Heat Pump, Forced Air |
| StoriesTotal | 2 |
| SizeInterior | 2500 - 3000 Sqft |
| Type | House |
| UtilityWater | Municipal Water |
Parking
| Attached Garage | |
| Garage |
Land
| Acreage | No |
| Sewer | Sanitary Sewer |
| SizeDepth | 114 Ft ,9 In |
| SizeFrontage | 80 Ft ,1 In |
| SizeIrregular | 80.1 X 114.8 Ft |
| SizeTotalText | 80.1 X 114.8 Ft |
| ZoningDescription | R-1 |
Rooms
| Level | Type | Length | Width | Dimensions |
|---|---|---|---|---|
| Second Level | Bedroom 2 | 3.07 m | 4.85 m | 3.07 m x 4.85 m |
| Second Level | Bedroom 3 | 3.02 m | 4.6 m | 3.02 m x 4.6 m |
| Second Level | Bedroom 4 | 4.6 m | 3.91 m | 4.6 m x 3.91 m |
| Second Level | Primary Bedroom | 6.48 m | 447 m | 6.48 m x 447 m |
| Second Level | Other | 3.07 m | 2.82 m | 3.07 m x 2.82 m |
| Second Level | Bathroom | 3.05 m | 2.41 m | 3.05 m x 2.41 m |
| Second Level | Bathroom | 3.07 m | 3.23 m | 3.07 m x 3.23 m |
| Basement | Laundry Room | 2.06 m | 3.25 m | 2.06 m x 3.25 m |
| Basement | Pantry | 3.17 m | 3.81 m | 3.17 m x 3.81 m |
| Basement | Recreational, Games Room | 9.04 m | 3.96 m | 9.04 m x 3.96 m |
| Basement | Other | 1.42 m | 3.63 m | 1.42 m x 3.63 m |
| Basement | Utility Room | 2.67 m | 2.41 m | 2.67 m x 2.41 m |
| Basement | Utility Room | 4.65 m | 5.89 m | 4.65 m x 5.89 m |
| Ground Level | Bathroom | 1.4 m | 1.42 m | 1.4 m x 1.42 m |
| Ground Level | Eating Area | 2.13 m | 4.62 m | 2.13 m x 4.62 m |
| Ground Level | Dining Room | 3.33 m | 3.96 m | 3.33 m x 3.96 m |
| Ground Level | Family Room | 3.66 m | 5.36 m | 3.66 m x 5.36 m |
| Ground Level | Foyer | 2.9 m | 2.92 m | 2.9 m x 2.92 m |
| Ground Level | Kitchen | 3.51 m | 3.3 m | 3.51 m x 3.3 m |
| Ground Level | Living Room | 3.2 m | 4.06 m | 3.2 m x 4.06 m |
| Ground Level | Office | 2.87 m | 3.2 m | 2.87 m x 3.2 m |
Utilities
| Cable | Available |
| Electricity | Installed |
| Sewer | Installed |
https://www.realtor.ca/real-estate/29113963/224-ridgemere-court-kitchener
Peter Kostecki
Broker
83 Erb Street W Unit B
Waterloo, Ontario N2L 6C2

