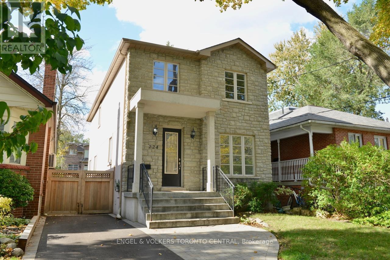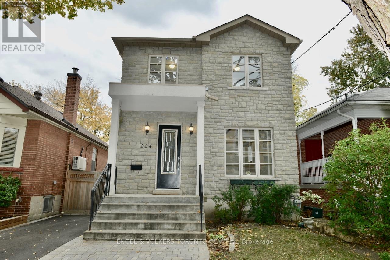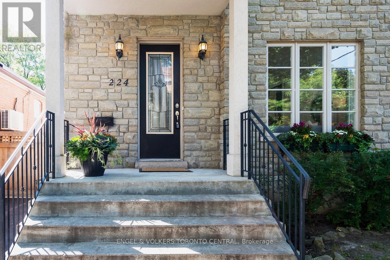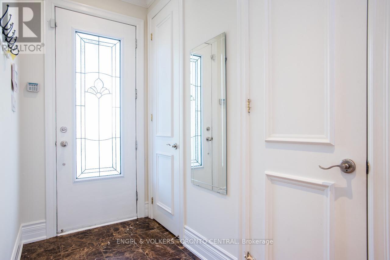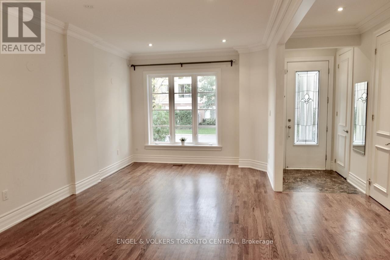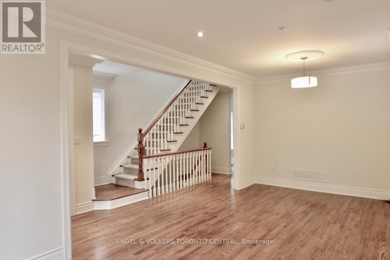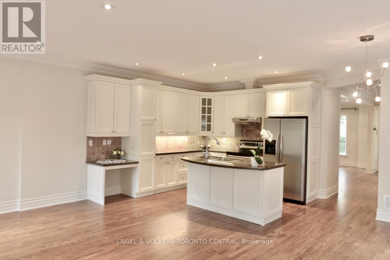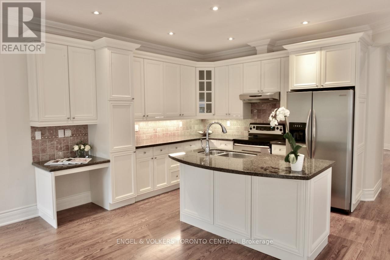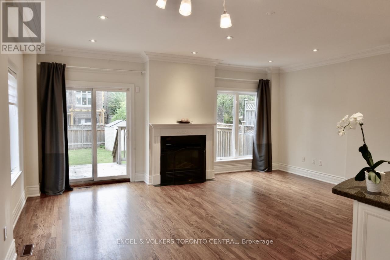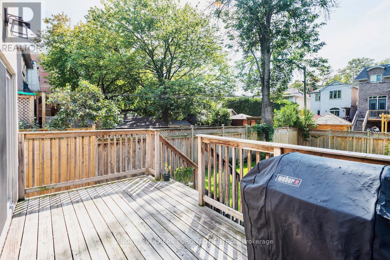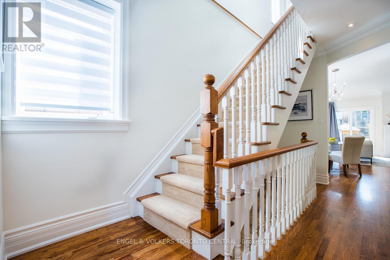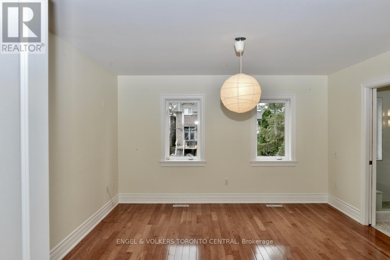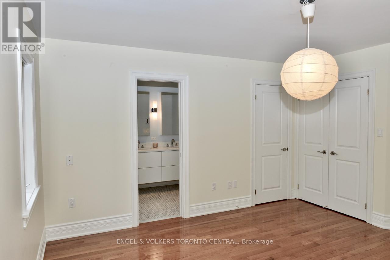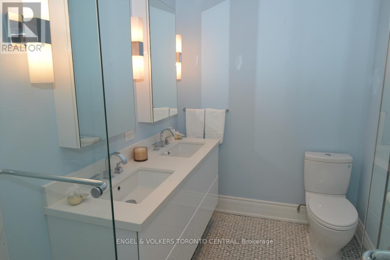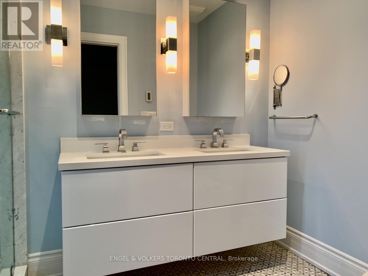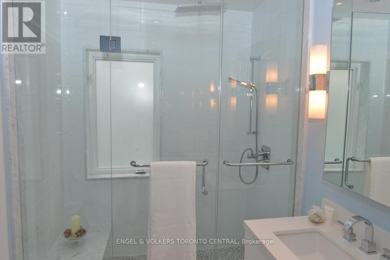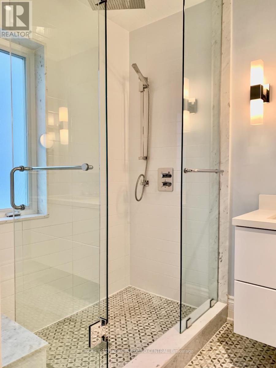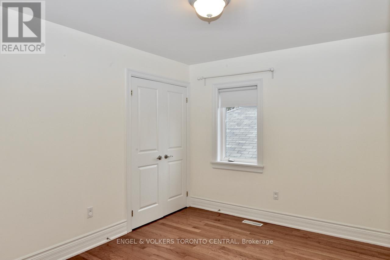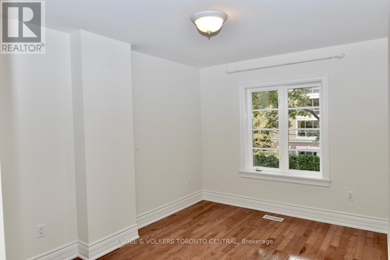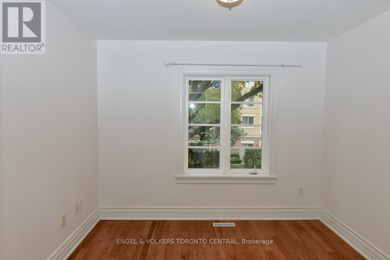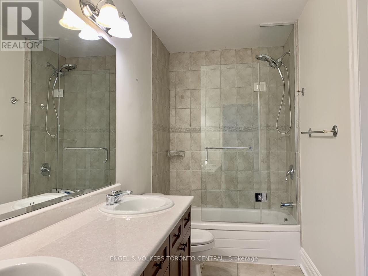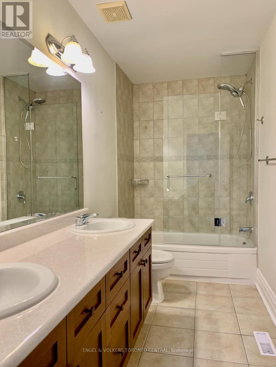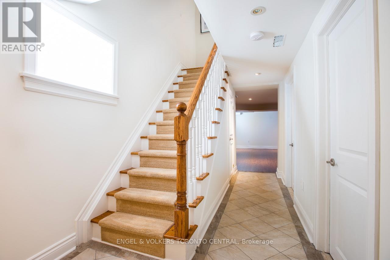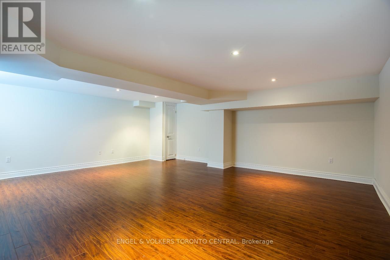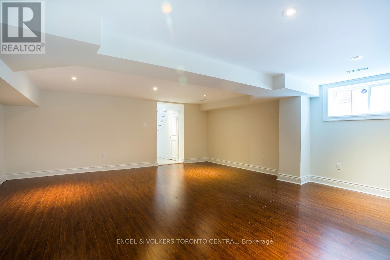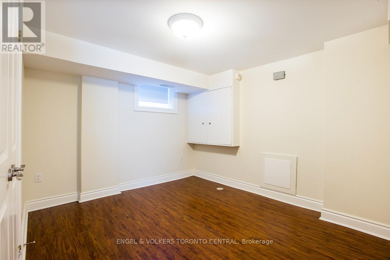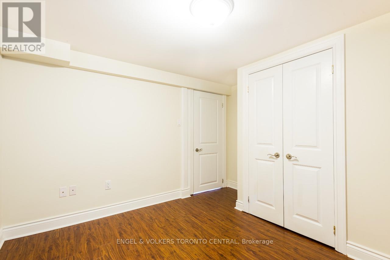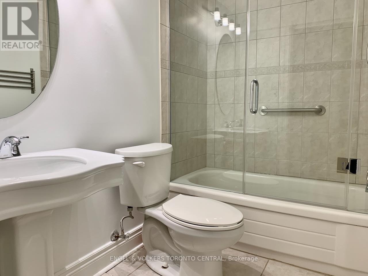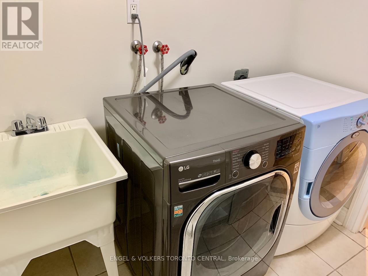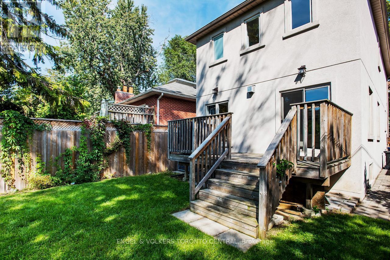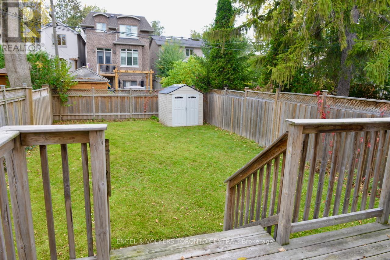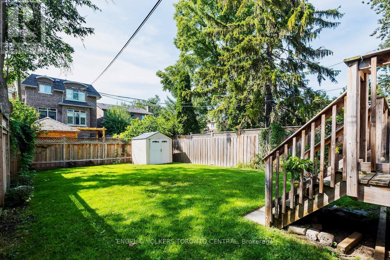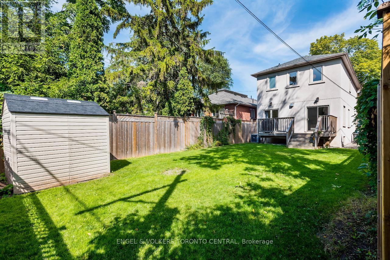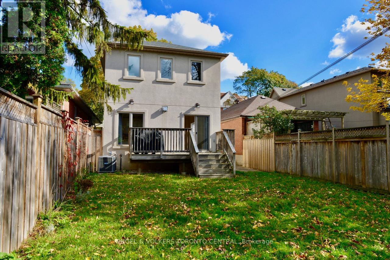224 Randolph Road Toronto, Ontario M4G 3S7
$6,200 Monthly
Don't miss this rare chance to live in one of Toronto's most prestigious neighbourhoods, South Leaside! This stunning 2-storey detached house, nestled on a west-facing 30x130 ft. lot, truly "has it all". The main level boasts a bright, open-concept living and dining room perfect for entertaining, featuring hardwood flooring throughout. The state-of-the-art kitchen showcasing granite countertops, stainless-steel appliances, and ample storage, is thoughtfully combined with a spacious family room, making it the ideal warm and cozy hub for family gatherings. The second floor offers 4 magnificently sized bedrooms and 2 full bathrooms, providing plenty of space and privacy for the entire family. The immaculately finished lower level adds incredible value and space, including a huge recreation room, a 5th bedroom, and a 3rd full bathroom. The walk-out deck is ready for your summer BBQs and the lush backyard offers plenty of space for children to play. Plus, benefit from a handy garden shed and a 2-car private driveway. Leaside is synonymous with a quiet, family-oriented lifestyle combined with unparalleled convenience. Your new home is perfectly positioned to take advantage of the best the neighbourhood offers: top-tier public and private schools, easy access to the vibrant shops, cafes, and amenities along Bayview Avenue and Laird Dr., beautiful parks and recreational facilities, and access to public transit options for a smooth commute across the city. (id:60365)
Property Details
| MLS® Number | C12543542 |
| Property Type | Single Family |
| Community Name | Leaside |
| AmenitiesNearBy | Park, Public Transit, Schools |
| CommunityFeatures | Community Centre |
| Features | Carpet Free, Sump Pump |
| ParkingSpaceTotal | 2 |
| Structure | Deck, Shed |
Building
| BathroomTotal | 4 |
| BedroomsAboveGround | 4 |
| BedroomsBelowGround | 1 |
| BedroomsTotal | 5 |
| Appliances | Dishwasher, Dryer, Microwave, Hood Fan, Stove, Washer, Window Coverings, Refrigerator |
| BasementDevelopment | Finished |
| BasementType | N/a (finished) |
| ConstructionStyleAttachment | Detached |
| CoolingType | Central Air Conditioning |
| ExteriorFinish | Stone, Stucco |
| FireplacePresent | Yes |
| FlooringType | Laminate, Hardwood |
| FoundationType | Block, Poured Concrete |
| HalfBathTotal | 1 |
| HeatingFuel | Natural Gas |
| HeatingType | Forced Air |
| StoriesTotal | 2 |
| SizeInterior | 2000 - 2500 Sqft |
| Type | House |
| UtilityWater | Municipal Water |
Parking
| No Garage |
Land
| Acreage | No |
| FenceType | Fenced Yard |
| LandAmenities | Park, Public Transit, Schools |
| Sewer | Sanitary Sewer |
| SizeDepth | 130 Ft |
| SizeFrontage | 30 Ft |
| SizeIrregular | 30 X 130 Ft |
| SizeTotalText | 30 X 130 Ft |
Rooms
| Level | Type | Length | Width | Dimensions |
|---|---|---|---|---|
| Second Level | Primary Bedroom | 4.85 m | 3.95 m | 4.85 m x 3.95 m |
| Second Level | Bedroom 2 | 3.75 m | 2.8 m | 3.75 m x 2.8 m |
| Second Level | Bedroom 3 | 3.55 m | 2.95 m | 3.55 m x 2.95 m |
| Second Level | Bedroom 4 | 3.15 m | 3.05 m | 3.15 m x 3.05 m |
| Basement | Recreational, Games Room | 6.2 m | 5.57 m | 6.2 m x 5.57 m |
| Basement | Bedroom 5 | 3.38 m | 2.9 m | 3.38 m x 2.9 m |
| Ground Level | Living Room | 3.85 m | 3.35 m | 3.85 m x 3.35 m |
| Ground Level | Dining Room | 3.35 m | 3 m | 3.35 m x 3 m |
| Ground Level | Kitchen | 3.35 m | 3 m | 3.35 m x 3 m |
| Ground Level | Eating Area | 2.35 m | 2.3 m | 2.35 m x 2.3 m |
| Ground Level | Family Room | 5.9 m | 4.1 m | 5.9 m x 4.1 m |
https://www.realtor.ca/real-estate/29102188/224-randolph-road-toronto-leaside-leaside
Laurence Nathalie Jollivet
Broker
85 The Donway W #t001
Toronto, Ontario M3C 0L9

