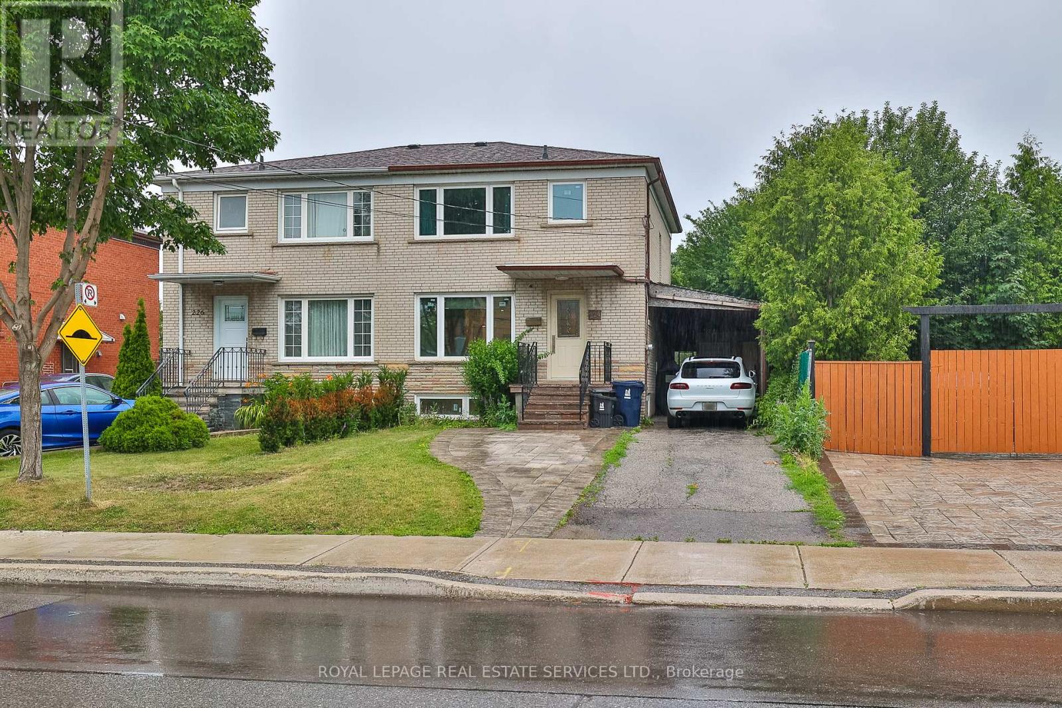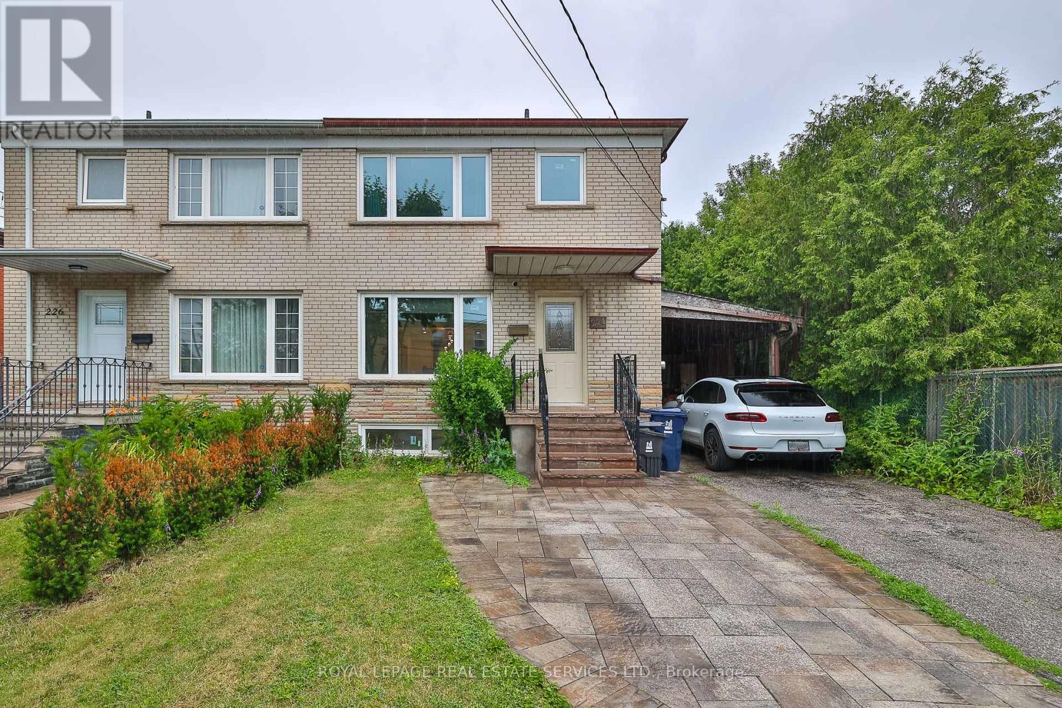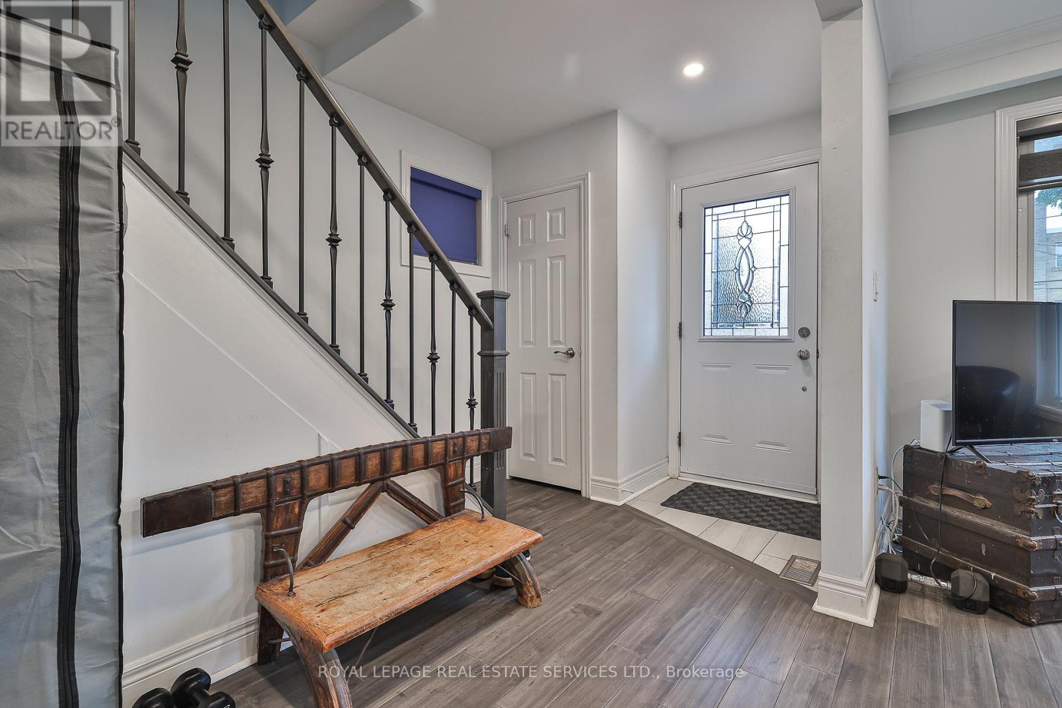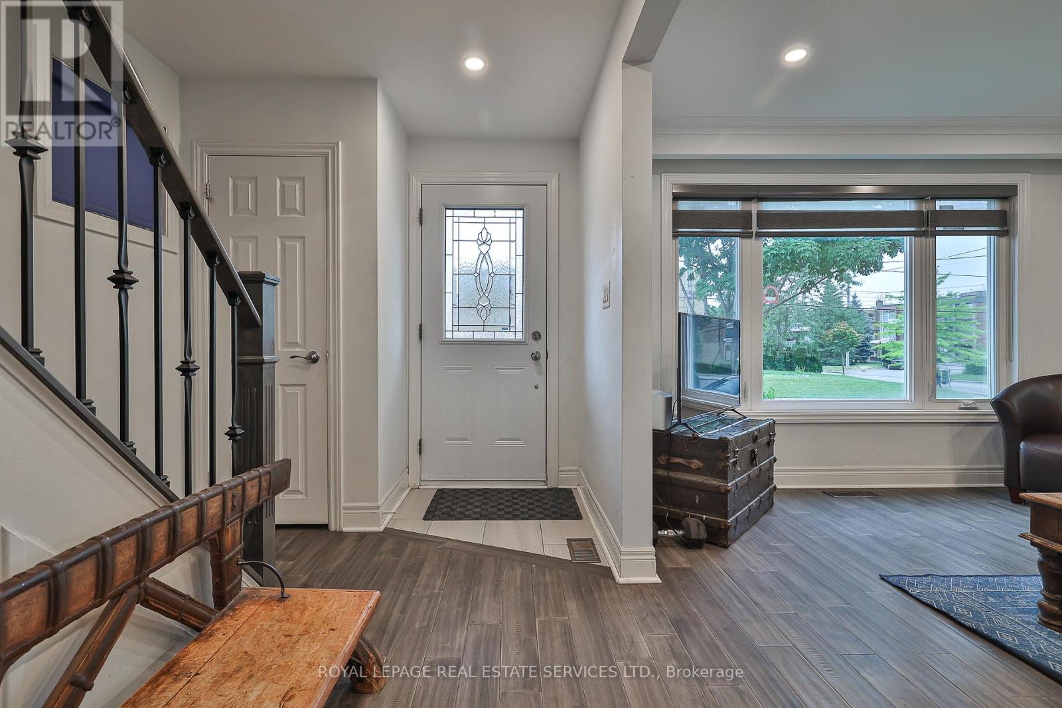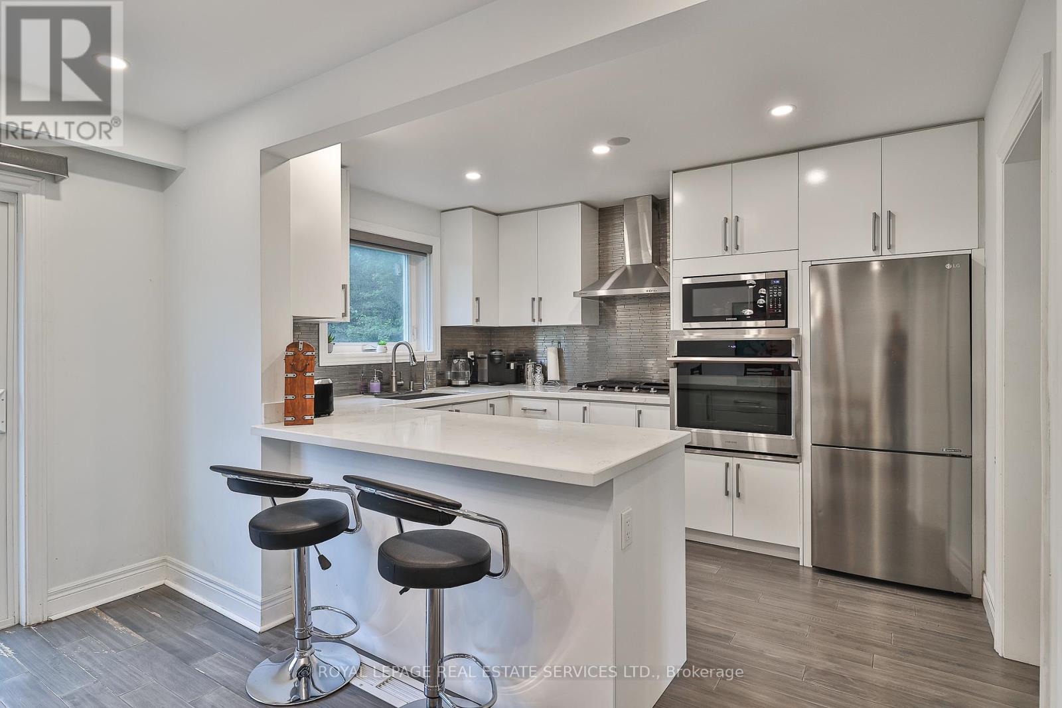224 Overbrook Place Toronto, Ontario M3H 4R6
$975,000
Beautifully Renovated 2-Storey Semi in the Heart of Bathurst Manor! As you Step into this stunning, renovated semi-detached home located in the highly sought-after and family-friendly community of Bathurst Manor you will be proud to show this family home. Offering a perfect blend of style and functionality, this home features gleaming hardwood floors throughout and a bright, updated eat-in kitchen ideal for everyday living. The finished basement includes a spacious bedroom and a modern 3-piece bath perfect for a guest suite, home office, or family entertainment space. Thoughtful upgrades include updated mechanicals, windows, doors, flooring, kitchen, and bathrooms (2018), a new deck, garden box, and chain-link fence (2020), and elegant stonework for the front patio and driveway (2022).Enjoy the ultimate convenience just steps to transit and minutes to Downsview Station. Surrounded by top-rated schools, parks, synagogues, and fantastic shopping options, this prime location truly has it all. Show and sell with confidence this is a home you'll be proud to show! (id:60365)
Property Details
| MLS® Number | C12326684 |
| Property Type | Single Family |
| Community Name | Bathurst Manor |
| Features | Carpet Free |
| ParkingSpaceTotal | 4 |
Building
| BathroomTotal | 2 |
| BedroomsAboveGround | 3 |
| BedroomsBelowGround | 1 |
| BedroomsTotal | 4 |
| Appliances | All, Window Coverings |
| BasementDevelopment | Finished |
| BasementFeatures | Separate Entrance, Walk Out |
| BasementType | N/a (finished) |
| ConstructionStyleAttachment | Semi-detached |
| CoolingType | Central Air Conditioning |
| ExteriorFinish | Brick |
| FlooringType | Hardwood |
| FoundationType | Unknown |
| HeatingFuel | Natural Gas |
| HeatingType | Forced Air |
| StoriesTotal | 2 |
| SizeInterior | 1100 - 1500 Sqft |
| Type | House |
| UtilityWater | Municipal Water |
Parking
| Carport | |
| No Garage |
Land
| Acreage | No |
| Sewer | Sanitary Sewer |
| SizeDepth | 114 Ft ,10 In |
| SizeFrontage | 30 Ft |
| SizeIrregular | 30 X 114.9 Ft |
| SizeTotalText | 30 X 114.9 Ft |
Rooms
| Level | Type | Length | Width | Dimensions |
|---|---|---|---|---|
| Second Level | Primary Bedroom | 3.95 m | 3.5 m | 3.95 m x 3.5 m |
| Second Level | Bedroom 2 | 3.9 m | 2.9 m | 3.9 m x 2.9 m |
| Second Level | Bedroom 3 | 3.45 m | 3.09 m | 3.45 m x 3.09 m |
| Basement | Recreational, Games Room | 6.7 m | 4.7 m | 6.7 m x 4.7 m |
| Basement | Bedroom 4 | 2.78 m | 2.41 m | 2.78 m x 2.41 m |
| Main Level | Living Room | 5.09 m | 3.37 m | 5.09 m x 3.37 m |
| Main Level | Dining Room | 3.75 m | 3.37 m | 3.75 m x 3.37 m |
| Main Level | Kitchen | 3.34 m | 2.78 m | 3.34 m x 2.78 m |
Steven Leslie Green
Salesperson
4025 Yonge Street Suite 103
Toronto, Ontario M2P 2E3

