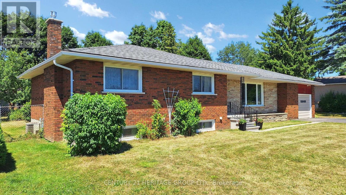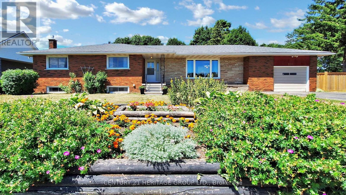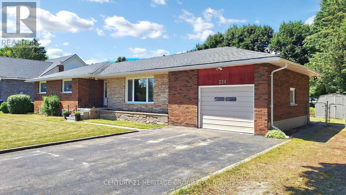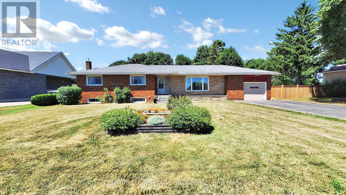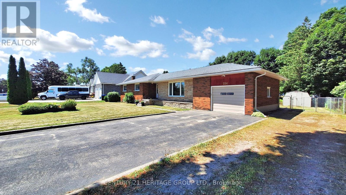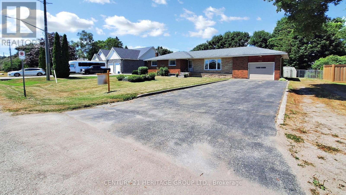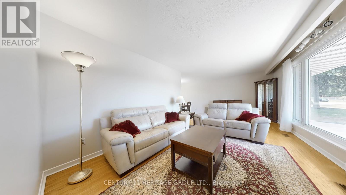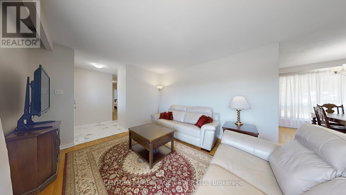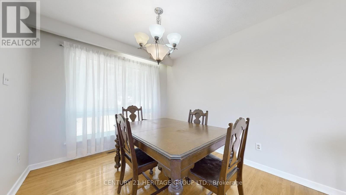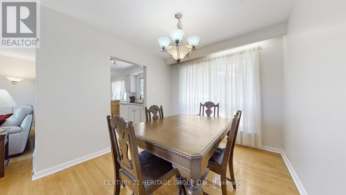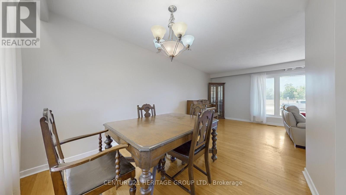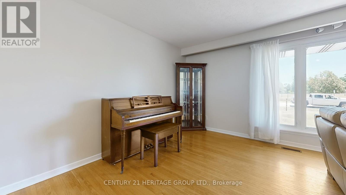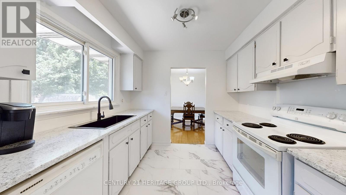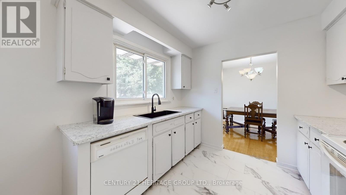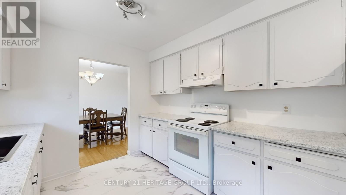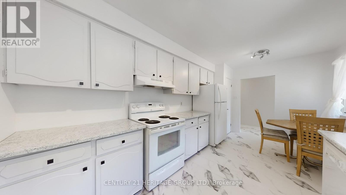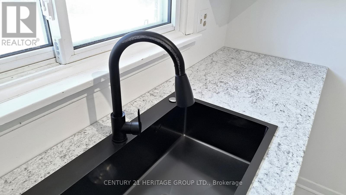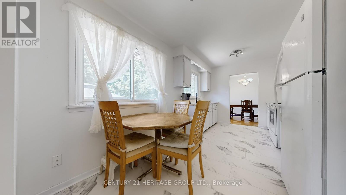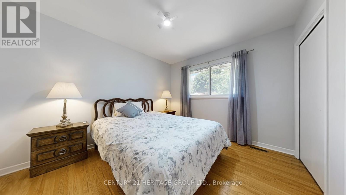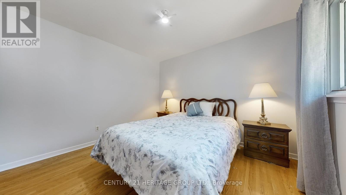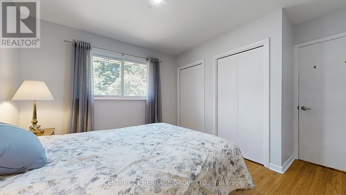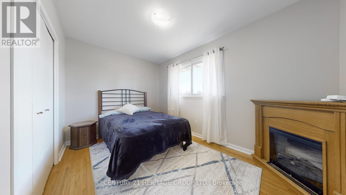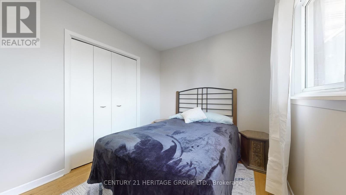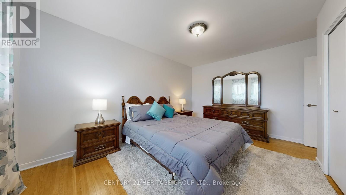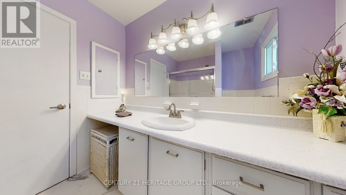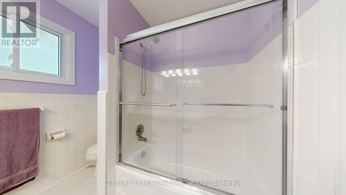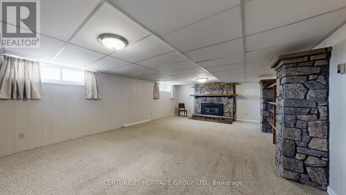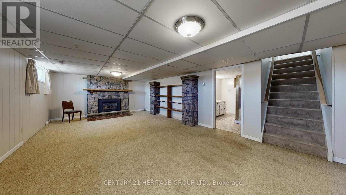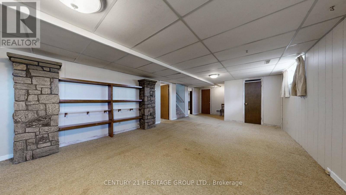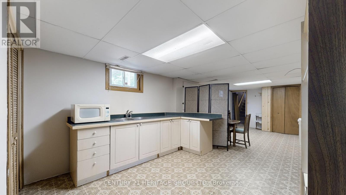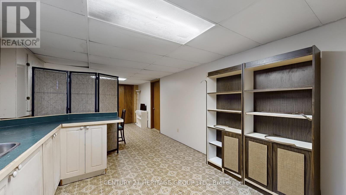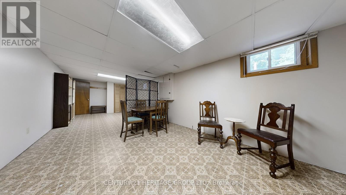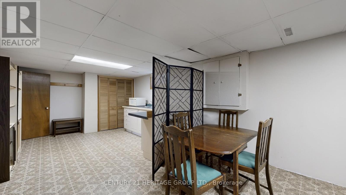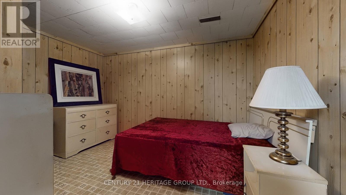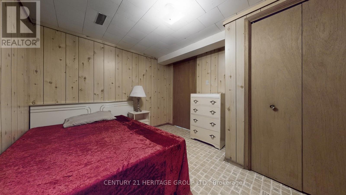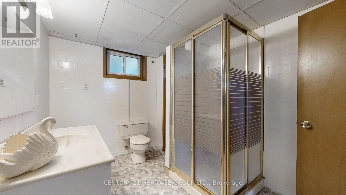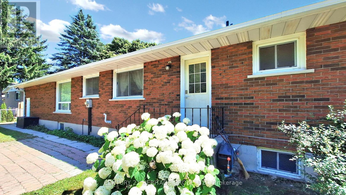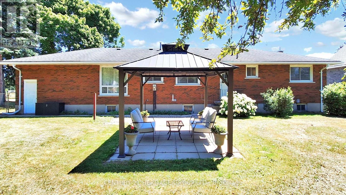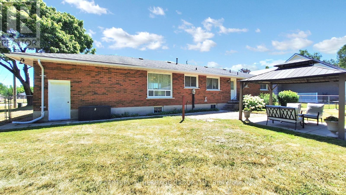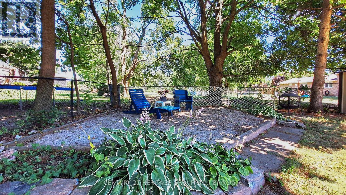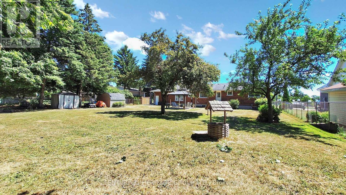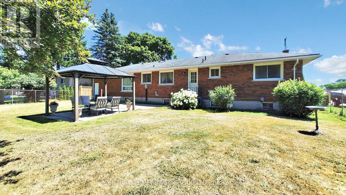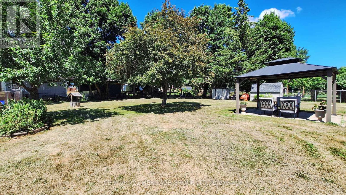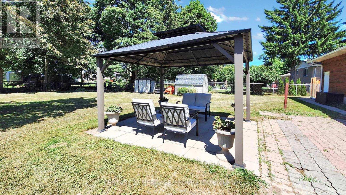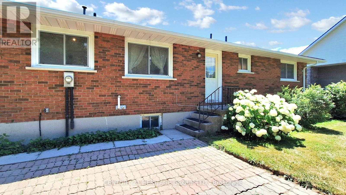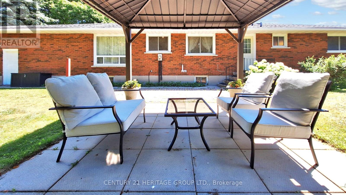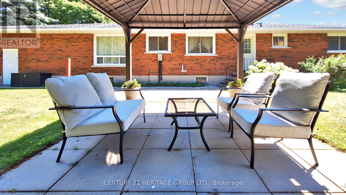224 Glenn Avenue Innisfil, Ontario L9S 1C4
$869,000
Charming 3+1 Bedroom Bungalow on Oversized Lot in Prime Stroud Location. Let your children walk to school with ease from this well maintained, all-brick custom bungalow, nestled on a spectacular 102 x 165 fully fenced lot in one of Stroud's most desirable neighborhoods. Featuring a convenient double gate to the backyard, this property offers ample space for outdoor living and even room to park your RV or boat beside the garage.Step inside to find hardwood floors throughout the main level, complemented by large windows that flood the home with natural light. All bedrooms are generously sized, each with ample closet space. The updated windows and high-efficiency gas furnace provide both comfort and energy savings.The high-ceilinged basement offers tremendous versatility with a full second eat-in kitchen, an expansive recreation room with cozy gas fireplace, and a private walkout to the garage. Perfect for multigenerational living or potential in-law suite.Commuters will love the unbeatable location just 2 minutes from the GO Train, and a short drive to Highway 400, Innisfil Beach, and the City of Barrie. This home truly combines space, style, and convenience in a family-friendly setting. (id:60365)
Property Details
| MLS® Number | N12300938 |
| Property Type | Single Family |
| Community Name | Stroud |
| EquipmentType | Water Heater |
| Features | Irregular Lot Size |
| ParkingSpaceTotal | 7 |
| RentalEquipmentType | Water Heater |
Building
| BathroomTotal | 2 |
| BedroomsAboveGround | 3 |
| BedroomsBelowGround | 1 |
| BedroomsTotal | 4 |
| Amenities | Fireplace(s) |
| Appliances | Dishwasher, Dryer, Stove, Washer, Window Coverings, Two Refrigerators |
| ArchitecturalStyle | Bungalow |
| BasementDevelopment | Finished |
| BasementType | N/a (finished) |
| ConstructionStyleAttachment | Detached |
| CoolingType | Central Air Conditioning |
| ExteriorFinish | Brick |
| FireplacePresent | Yes |
| FlooringType | Hardwood, Carpeted |
| FoundationType | Block |
| HeatingFuel | Natural Gas |
| HeatingType | Forced Air |
| StoriesTotal | 1 |
| SizeInterior | 1100 - 1500 Sqft |
| Type | House |
| UtilityWater | Municipal Water |
Parking
| Attached Garage | |
| Garage |
Land
| Acreage | No |
| Sewer | Septic System |
| SizeDepth | 165 Ft |
| SizeFrontage | 102 Ft ,3 In |
| SizeIrregular | 102.3 X 165 Ft ; Rear 83.09'; East 160.35' |
| SizeTotalText | 102.3 X 165 Ft ; Rear 83.09'; East 160.35' |
| ZoningDescription | R1 |
Rooms
| Level | Type | Length | Width | Dimensions |
|---|---|---|---|---|
| Basement | Laundry Room | 3.86 m | 3.35 m | 3.86 m x 3.35 m |
| Basement | Recreational, Games Room | 9.75 m | 4.45 m | 9.75 m x 4.45 m |
| Basement | Bedroom 4 | 3.66 m | 2.95 m | 3.66 m x 2.95 m |
| Basement | Kitchen | 8.85 m | 3.35 m | 8.85 m x 3.35 m |
| Main Level | Foyer | 1.85 m | 1.31 m | 1.85 m x 1.31 m |
| Main Level | Living Room | 6.71 m | 3.45 m | 6.71 m x 3.45 m |
| Main Level | Dining Room | 2.84 m | 3.01 m | 2.84 m x 3.01 m |
| Main Level | Kitchen | 4.89 m | 2.87 m | 4.89 m x 2.87 m |
| Main Level | Primary Bedroom | 4.39 m | 3.86 m | 4.39 m x 3.86 m |
| Main Level | Bedroom 2 | 3.76 m | 3.35 m | 3.76 m x 3.35 m |
| Main Level | Bedroom 3 | 3.86 m | 3.43 m | 3.86 m x 3.43 m |
https://www.realtor.ca/real-estate/28639883/224-glenn-avenue-innisfil-stroud-stroud
Eva Walker
Salesperson
7330 Yonge Street #116
Thornhill, Ontario L4J 7Y7
Richard Walker
Broker
7330 Yonge Street #116
Thornhill, Ontario L4J 7Y7

