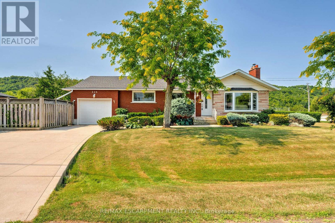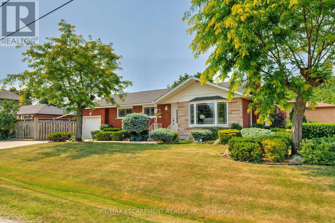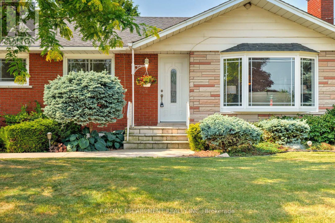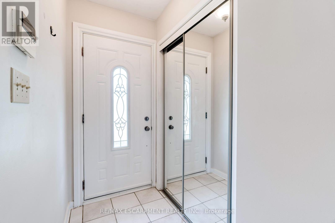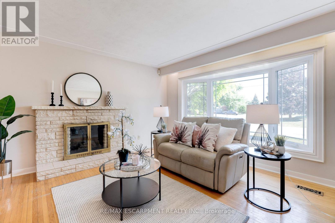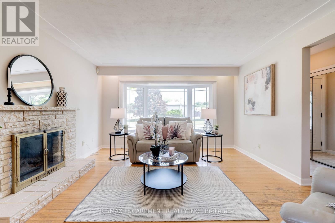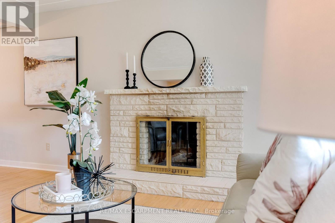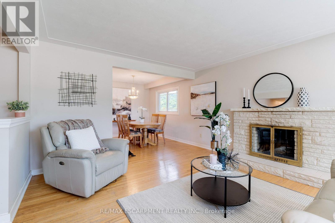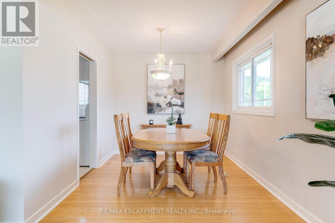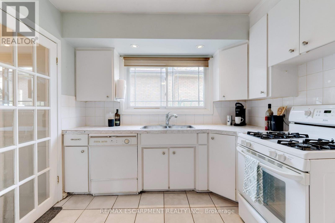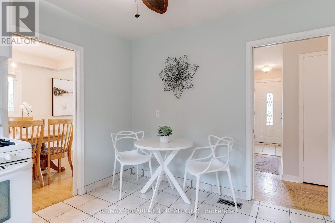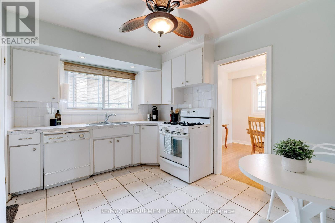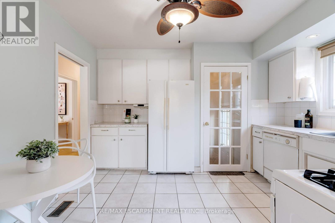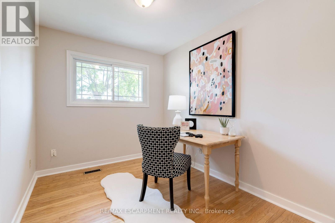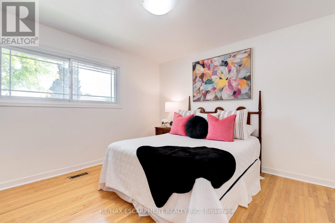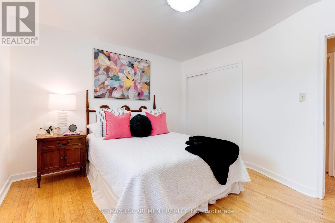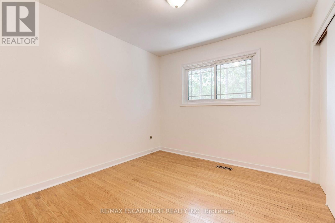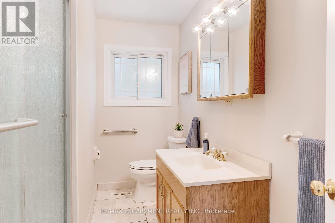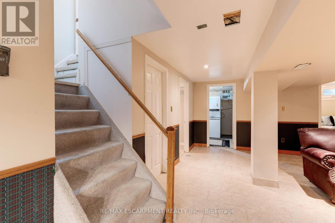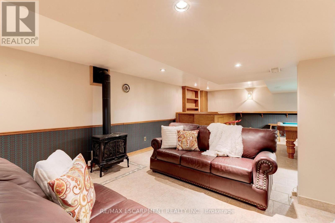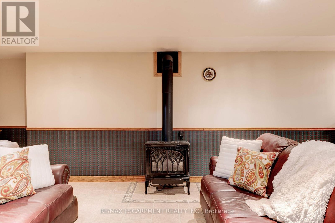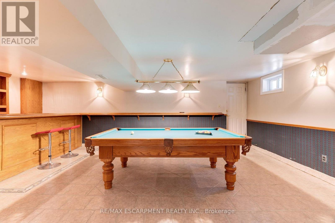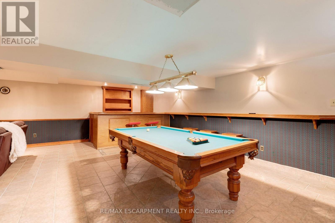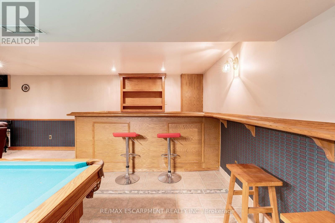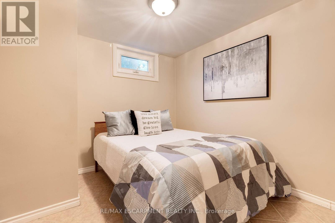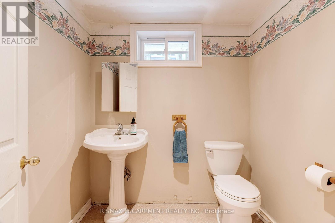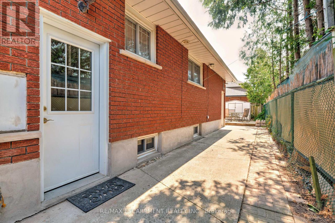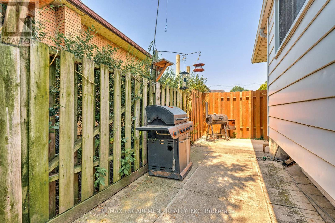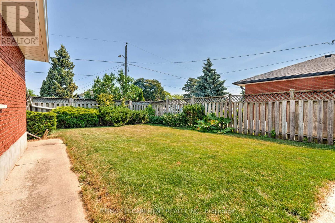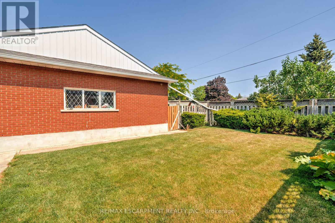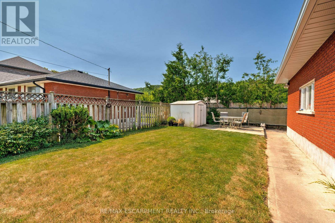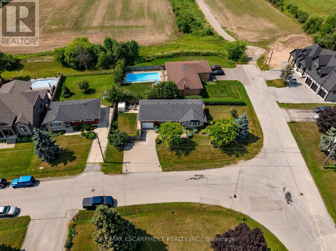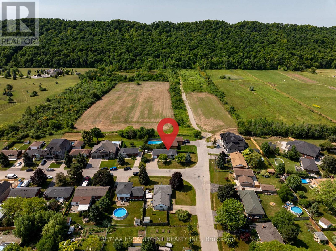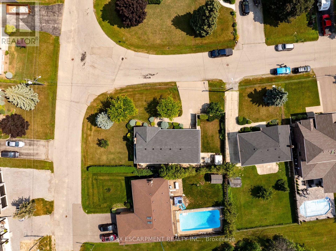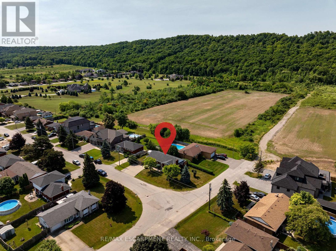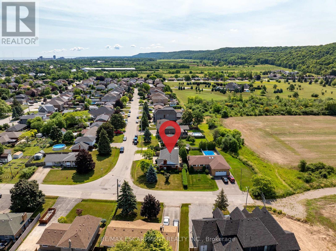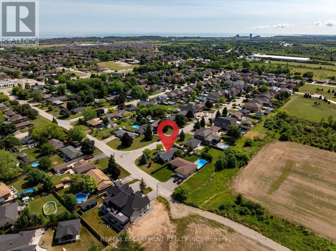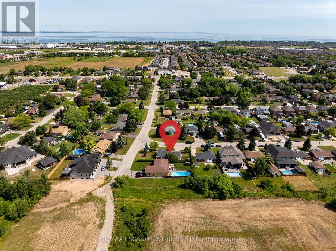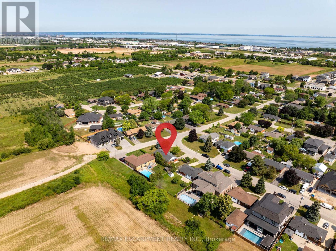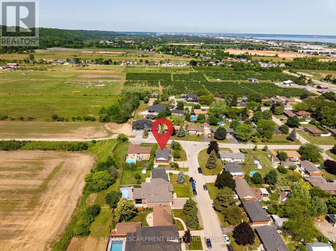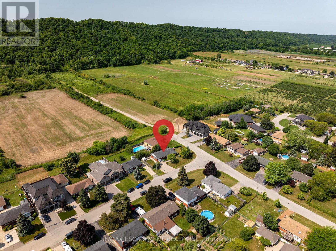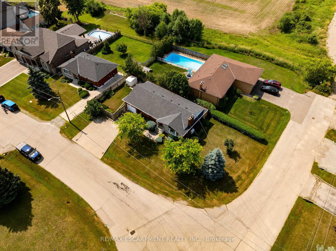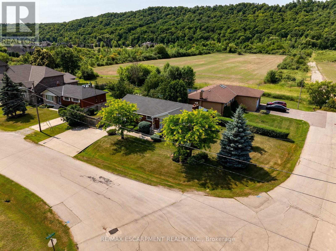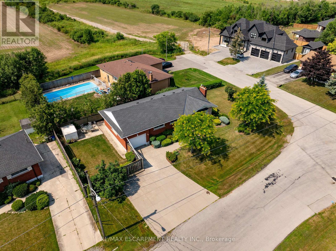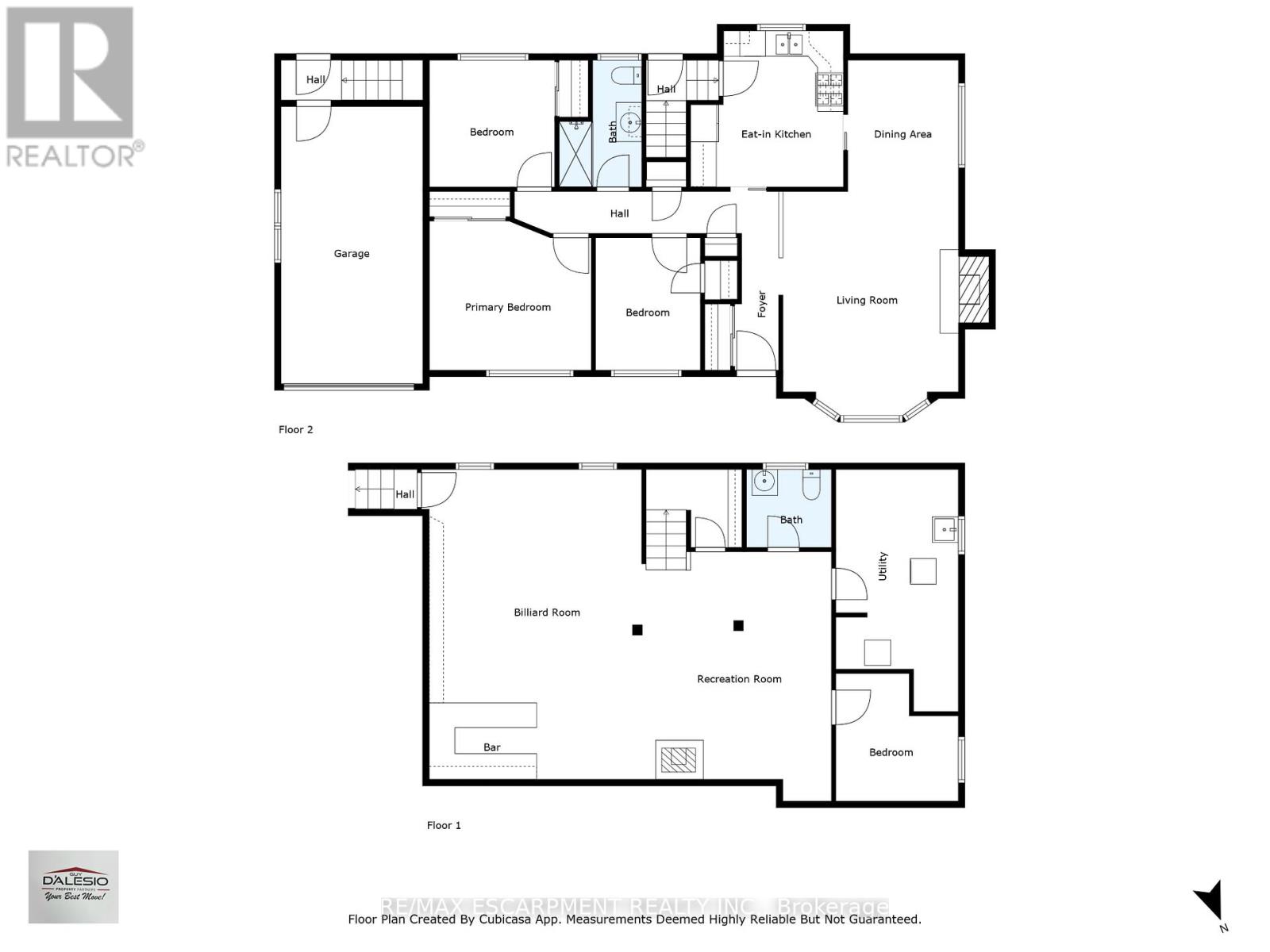224 Glenholme Avenue Hamilton, Ontario L8E 5K1
$749,900
Welcome to 224 Glenholme Avenue, This Well-Maintained 3+1 Bedroom, 2 Bathroom Home is Located on a Quiet, Family-Friendly Street with Beautiful Views of the Escarpment. Featuring Two Cozy Fireplaces and a Separate Entrance with In-Law Suite Potential, this Home Offers Flexibility and Comfort for a Variety of Lifestyles. Enjoy the Convenience of Being Just Minutes to Costco, Major Shopping, Schools, Parks, Bruce Trail, Quick Highway Access for Commuters and Other Amenities. Ideal for Families or Multi-Generational Living, this Property Blends Peaceful Living with Urban Accessibility in One of Stoney Creeks most Sought-After Communities. (id:60365)
Property Details
| MLS® Number | X12269982 |
| Property Type | Single Family |
| Community Name | Winona |
| AmenitiesNearBy | Schools |
| CommunityFeatures | School Bus |
| Features | Conservation/green Belt |
| ParkingSpaceTotal | 4 |
| Structure | Shed |
Building
| BathroomTotal | 2 |
| BedroomsAboveGround | 3 |
| BedroomsBelowGround | 1 |
| BedroomsTotal | 4 |
| Age | 51 To 99 Years |
| Amenities | Fireplace(s) |
| Appliances | Water Heater, Dishwasher, Dryer, Alarm System, Stove, Washer, Refrigerator |
| ArchitecturalStyle | Bungalow |
| BasementDevelopment | Finished |
| BasementType | Full (finished) |
| ConstructionStyleAttachment | Detached |
| CoolingType | Central Air Conditioning |
| ExteriorFinish | Brick |
| FireProtection | Alarm System |
| FireplacePresent | Yes |
| FireplaceTotal | 2 |
| FoundationType | Block |
| HalfBathTotal | 1 |
| HeatingFuel | Natural Gas |
| HeatingType | Forced Air |
| StoriesTotal | 1 |
| SizeInterior | 700 - 1100 Sqft |
| Type | House |
| UtilityWater | Municipal Water |
Parking
| Attached Garage | |
| Garage |
Land
| Acreage | No |
| FenceType | Fenced Yard |
| LandAmenities | Schools |
| Sewer | Sanitary Sewer |
| SizeDepth | 84 Ft ,7 In |
| SizeFrontage | 76 Ft ,3 In |
| SizeIrregular | 76.3 X 84.6 Ft |
| SizeTotalText | 76.3 X 84.6 Ft |
| ZoningDescription | R2 |
Rooms
| Level | Type | Length | Width | Dimensions |
|---|---|---|---|---|
| Lower Level | Bedroom | 2.85 m | 2.97 m | 2.85 m x 2.97 m |
| Lower Level | Bathroom | 1.93 m | 2.95 m | 1.93 m x 2.95 m |
| Lower Level | Recreational, Games Room | 4.42 m | 5.8 m | 4.42 m x 5.8 m |
| Lower Level | Games Room | 5.12 m | 7.22 m | 5.12 m x 7.22 m |
| Main Level | Foyer | 2.44 m | 3.08 m | 2.44 m x 3.08 m |
| Main Level | Living Room | 4.79 m | 4.67 m | 4.79 m x 4.67 m |
| Main Level | Dining Room | 2.58 m | 3.05 m | 2.58 m x 3.05 m |
| Main Level | Kitchen | 3.56 m | 3.63 m | 3.56 m x 3.63 m |
| Main Level | Primary Bedroom | 3.77 m | 3.47 m | 3.77 m x 3.47 m |
| Main Level | Bedroom 2 | 2.92 m | 2.95 m | 2.92 m x 2.95 m |
| Main Level | Bedroom 3 | 2.44 m | 3.08 m | 2.44 m x 3.08 m |
| Main Level | Bathroom | 1.93 m | 2.95 m | 1.93 m x 2.95 m |
Utilities
| Cable | Installed |
| Electricity | Installed |
| Sewer | Installed |
https://www.realtor.ca/real-estate/28574190/224-glenholme-avenue-hamilton-winona-winona
Guy Frank D'alesio
Salesperson
860 Queenston Rd #4b
Hamilton, Ontario L8G 4A8

