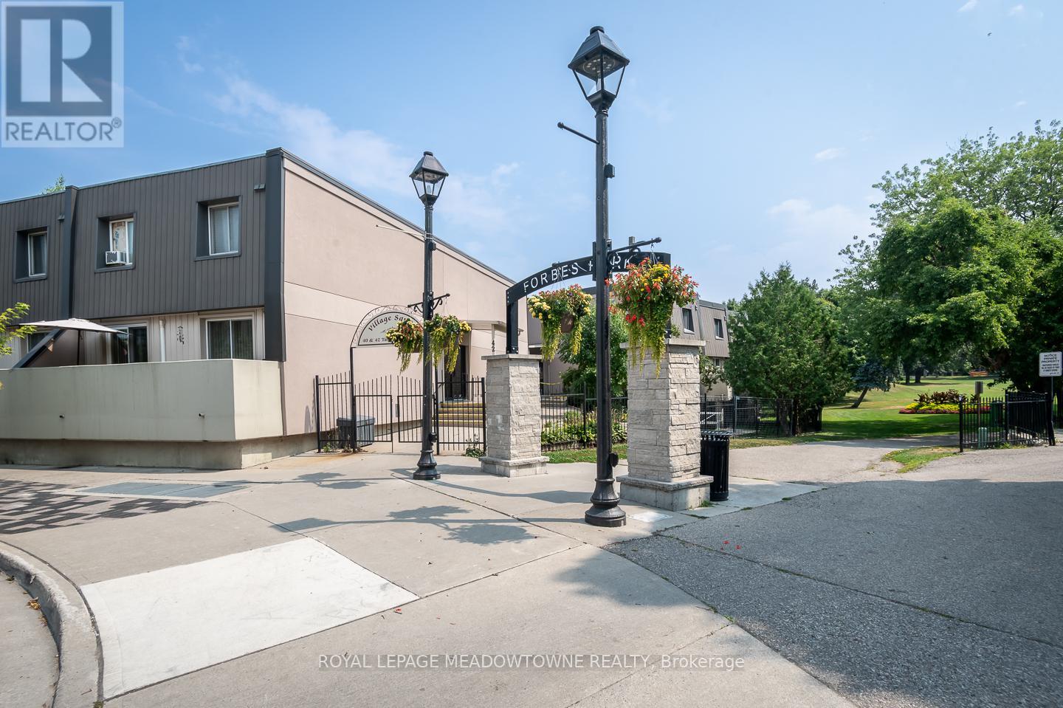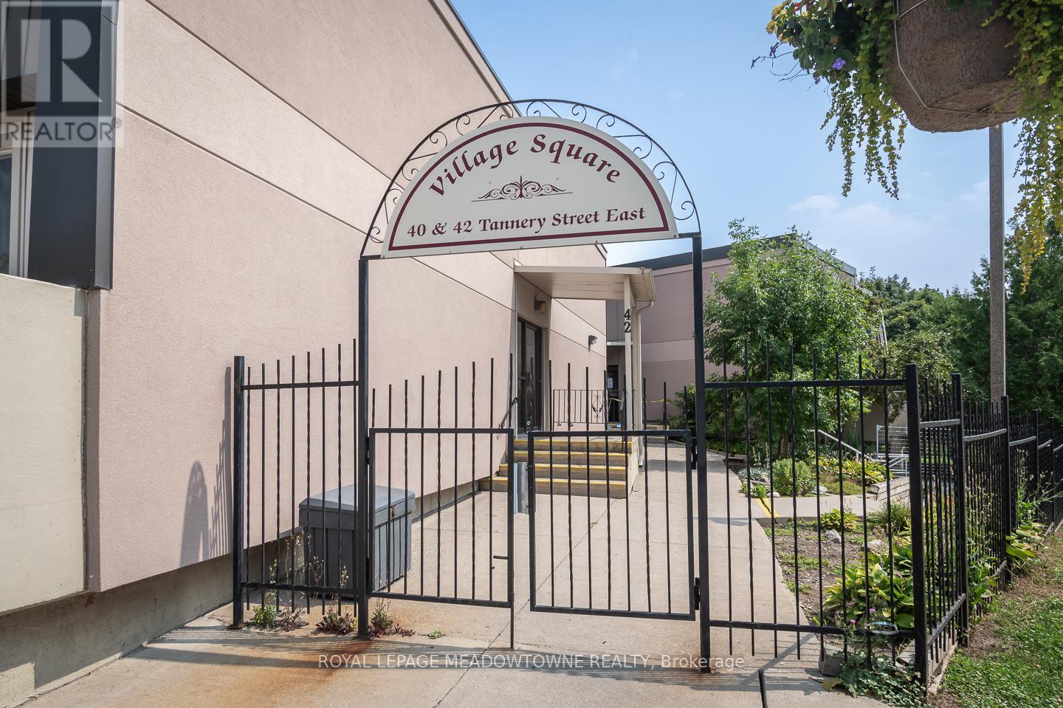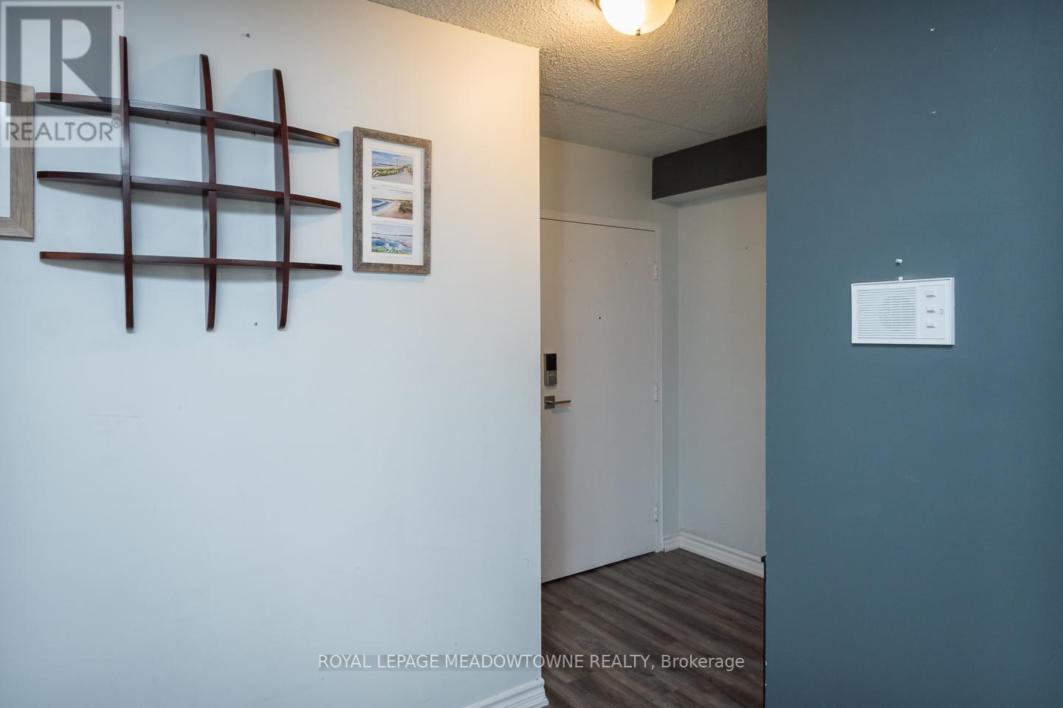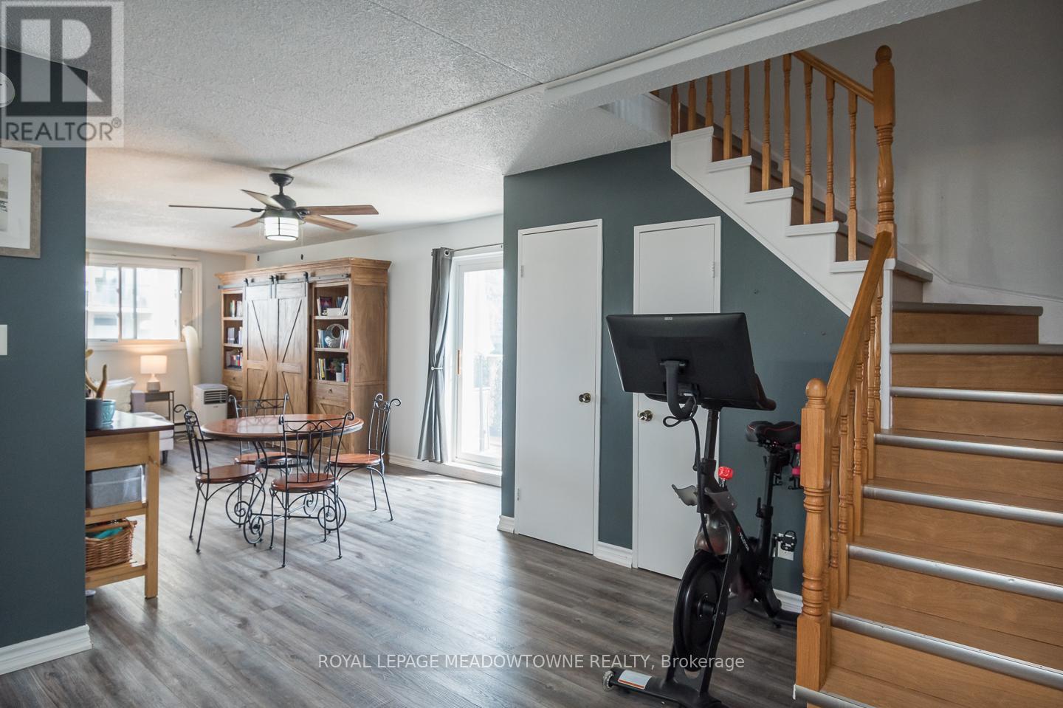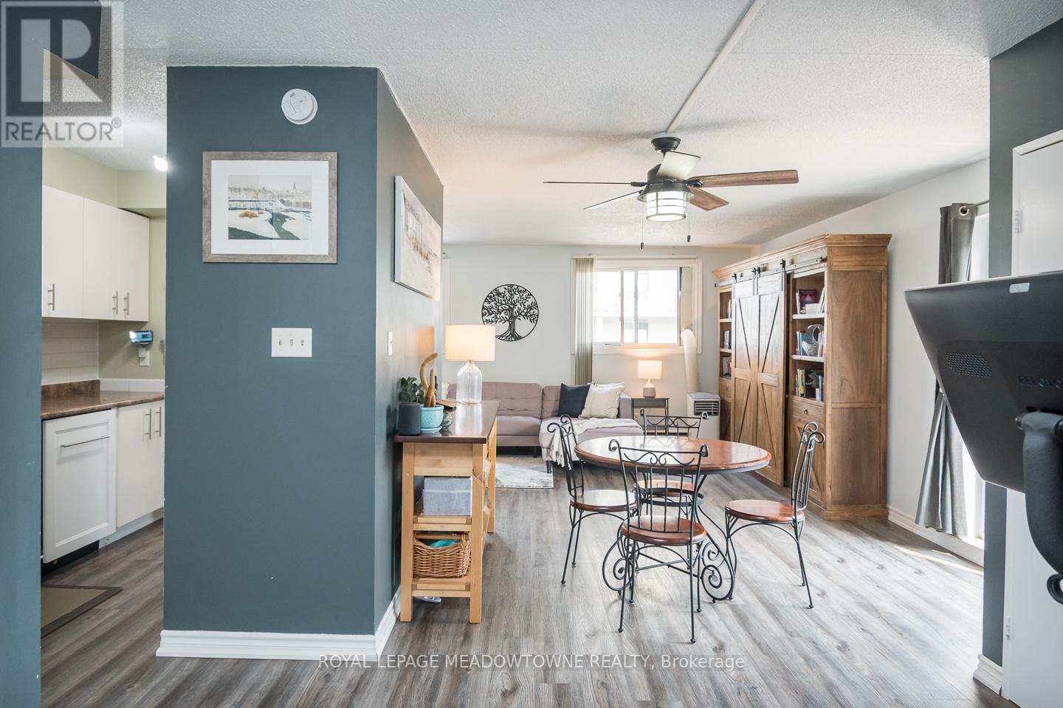224 - 42 Tannery Street E Cambridge, Ontario N3C 2B9
$424,900Maintenance, Common Area Maintenance, Insurance, Water, Parking
$734.71 Monthly
Maintenance, Common Area Maintenance, Insurance, Water, Parking
$734.71 MonthlyThis RARE 3 bedroom, 2 bathroom condo unit in sought after Hespeler Village offers stunning views of the Speed River and direct access to the best of the community. Located next to Forbes Park and just steps from vibrant restaurants, cozy cafés, library, community centre, Hespeler Farmers Market, and nearly every local event, you'll love the unbeatable convenience of this location. This bright and beautifully updated corner unit is a must-see! Featuring new main floor vinyl flooring (2025) and an updated bathroom (2022), this two-level layout offers thoughtfully designed living space. With walk-in closets, ample storage, and plenty of natural light throughout, it combines comfort, style, and functionality. Whether youre a first-time buyer, searching for your forever home, or ready to downsize from the upkeep of a detached house this condo has everything you need to feel at home. (id:60365)
Property Details
| MLS® Number | X12329087 |
| Property Type | Single Family |
| AmenitiesNearBy | Park, Public Transit |
| CommunityFeatures | Pet Restrictions |
| EquipmentType | None |
| Features | Carpet Free, In Suite Laundry |
| ParkingSpaceTotal | 1 |
| RentalEquipmentType | None |
Building
| BathroomTotal | 2 |
| BedroomsAboveGround | 3 |
| BedroomsTotal | 3 |
| Age | 31 To 50 Years |
| Amenities | Visitor Parking |
| Appliances | Dishwasher, Dryer, Stove, Washer, Window Coverings, Refrigerator |
| CoolingType | Window Air Conditioner |
| ExteriorFinish | Brick, Vinyl Siding |
| HalfBathTotal | 1 |
| HeatingFuel | Electric |
| HeatingType | Baseboard Heaters |
| StoriesTotal | 2 |
| SizeInterior | 1200 - 1399 Sqft |
| Type | Row / Townhouse |
Parking
| No Garage | |
| Covered |
Land
| Acreage | No |
| LandAmenities | Park, Public Transit |
| ZoningDescription | C1 |
Rooms
| Level | Type | Length | Width | Dimensions |
|---|---|---|---|---|
| Second Level | Primary Bedroom | 4.72 m | 3.25 m | 4.72 m x 3.25 m |
| Second Level | Bedroom | 2.92 m | 4.17 m | 2.92 m x 4.17 m |
| Second Level | Bedroom 2 | 3.02 m | 5.18 m | 3.02 m x 5.18 m |
| Second Level | Laundry Room | 2.84 m | 1.57 m | 2.84 m x 1.57 m |
| Main Level | Dining Room | 1.5 m | 1.52 m | 1.5 m x 1.52 m |
| Main Level | Family Room | 3.43 m | 2.41 m | 3.43 m x 2.41 m |
| Main Level | Kitchen | 2.46 m | 3.07 m | 2.46 m x 3.07 m |
| Main Level | Living Room | 3.3 m | 3.45 m | 3.3 m x 3.45 m |
https://www.realtor.ca/real-estate/28700370/224-42-tannery-street-e-cambridge
Amy Flowers
Broker
475 Main Street East
Milton, Ontario L9T 1R1
Jennifer Seed
Salesperson
475 Main Street East
Milton, Ontario L9T 1R1

