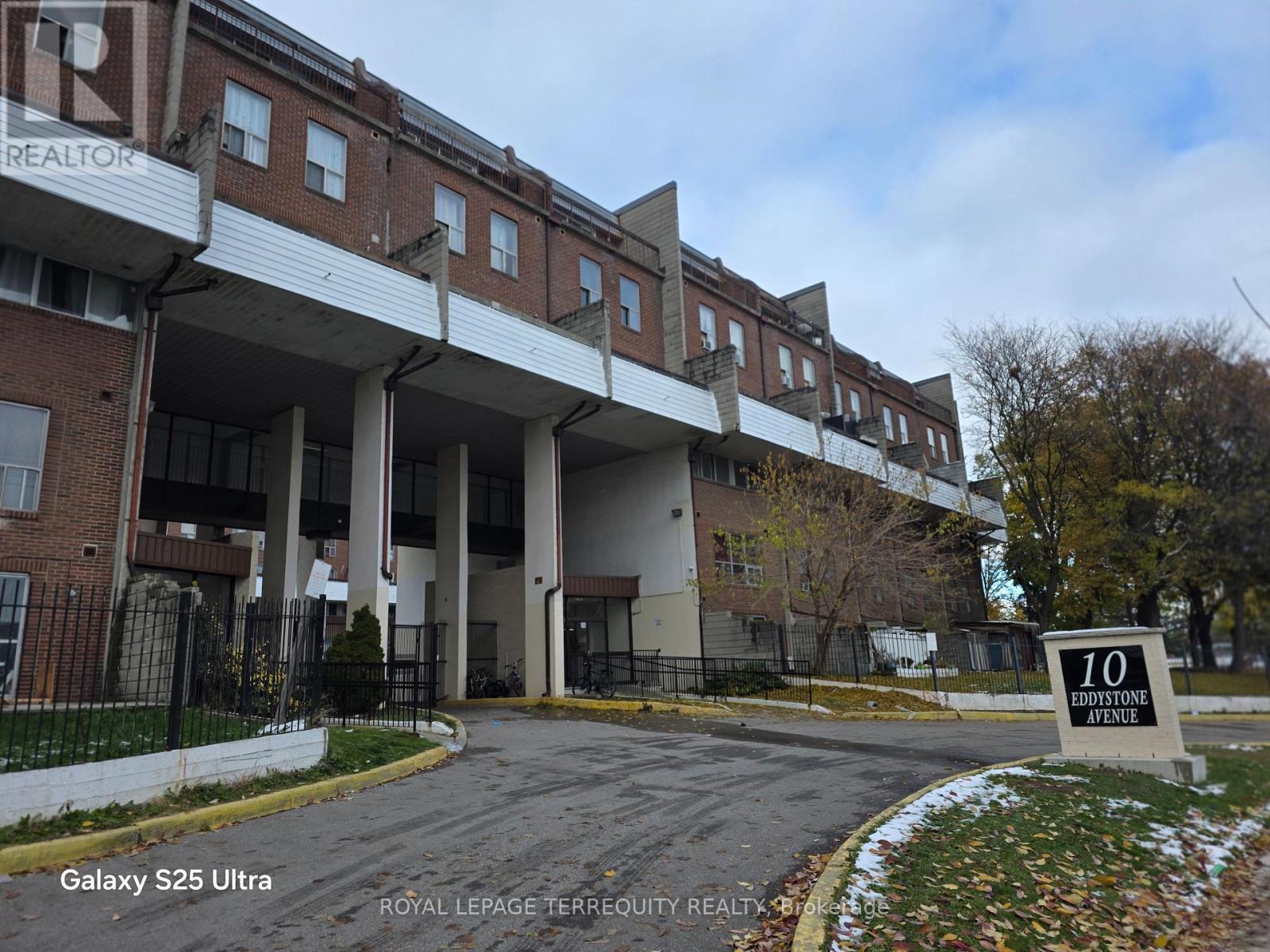224 - 10 Eddystone Avenue Toronto, Ontario M3N 2T2
$415,000Maintenance, Cable TV, Common Area Maintenance, Heat, Insurance, Parking, Water
$672.69 Monthly
Maintenance, Cable TV, Common Area Maintenance, Heat, Insurance, Parking, Water
$672.69 MonthlyBeautiful and spacious 3-bedrooms, 2-washrooms condo townhouse in a convenient North York location. Bright layout with 2 large private balconies and one parking spot included. Perfect for first-time buyers or investors. Steps to TTC bus stop and close to schools, parks, shopping, community centre, and all amenities. Only 5 minutes to the supermarket & shopping mall. Close to York University with easy access to Hwy 400 & 401. Excellent value for families or rental potential with strong demand in the area. A must-see home with great space and convenience. (id:60365)
Property Details
| MLS® Number | W12560418 |
| Property Type | Single Family |
| Community Name | Glenfield-Jane Heights |
| AmenitiesNearBy | Golf Nearby, Hospital, Park, Public Transit, Schools |
| CommunityFeatures | Pets Allowed With Restrictions |
| Features | Flat Site, Elevator, Lighting, Wheelchair Access, Carpet Free, In Suite Laundry |
| ParkingSpaceTotal | 1 |
| ViewType | City View |
Building
| BathroomTotal | 2 |
| BedroomsAboveGround | 3 |
| BedroomsTotal | 3 |
| Amenities | Visitor Parking |
| Appliances | Garage Door Opener Remote(s), Dryer, Stove, Washer, Refrigerator |
| BasementFeatures | Apartment In Basement |
| BasementType | N/a |
| CoolingType | Central Air Conditioning |
| ExteriorFinish | Brick |
| FireProtection | Alarm System, Smoke Detectors |
| FlooringType | Vinyl |
| FoundationType | Unknown |
| HalfBathTotal | 1 |
| HeatingFuel | Natural Gas |
| HeatingType | Forced Air |
| StoriesTotal | 3 |
| SizeInterior | 1000 - 1199 Sqft |
| Type | Row / Townhouse |
Parking
| Underground | |
| Garage |
Land
| Acreage | No |
| LandAmenities | Golf Nearby, Hospital, Park, Public Transit, Schools |
Rooms
| Level | Type | Length | Width | Dimensions |
|---|---|---|---|---|
| Second Level | Bedroom 2 | 2.65 m | 3.1 m | 2.65 m x 3.1 m |
| Second Level | Bedroom 3 | 2.75 m | 4.05 m | 2.75 m x 4.05 m |
| Second Level | Bathroom | 2.3 m | 1.52 m | 2.3 m x 1.52 m |
| Third Level | Primary Bedroom | 5.5 m | 3.2 m | 5.5 m x 3.2 m |
| Third Level | Bathroom | 10.4 m | 1.5 m | 10.4 m x 1.5 m |
| Third Level | Laundry Room | 2.2 m | 1.4 m | 2.2 m x 1.4 m |
| Flat | Kitchen | 3.35 m | 2.1 m | 3.35 m x 2.1 m |
| Flat | Living Room | 3.3 m | 5 m | 3.3 m x 5 m |
| Flat | Dining Room | 2.7 m | 2.75 m | 2.7 m x 2.75 m |
Linh Huynh
Salesperson
200 Consumers Rd Ste 100
Toronto, Ontario M2J 4R4




