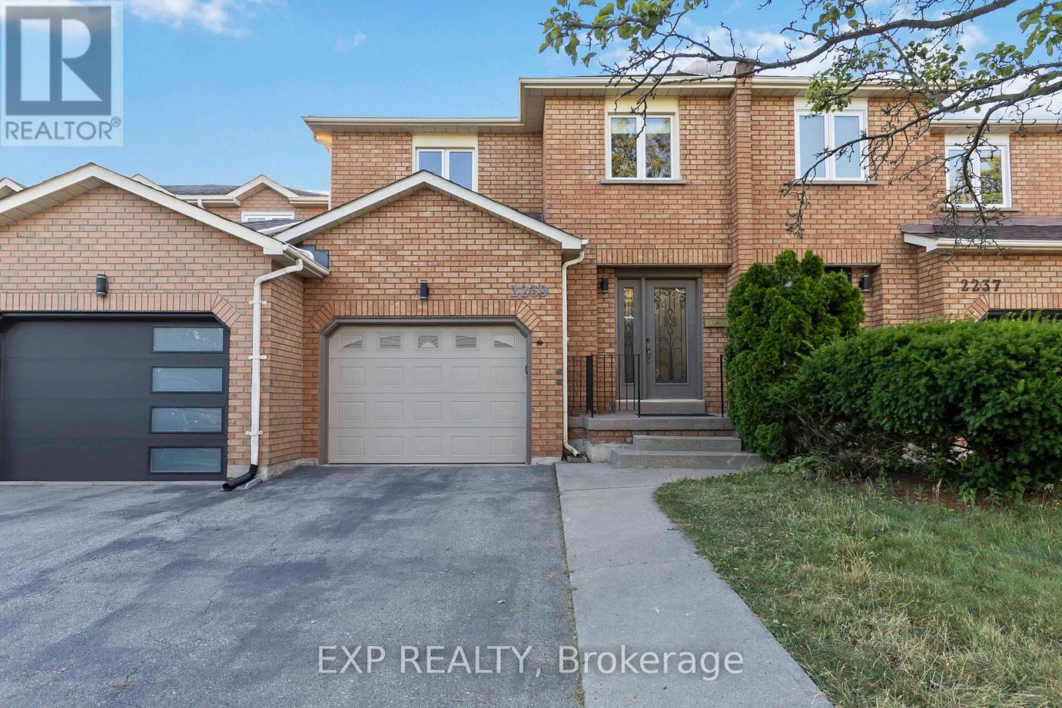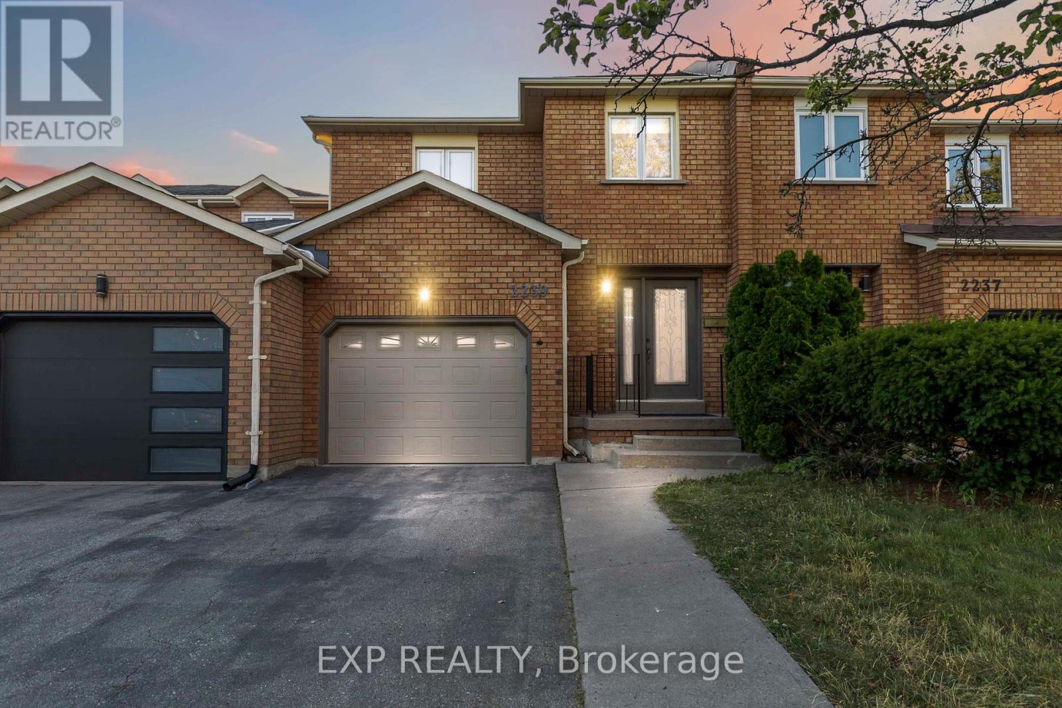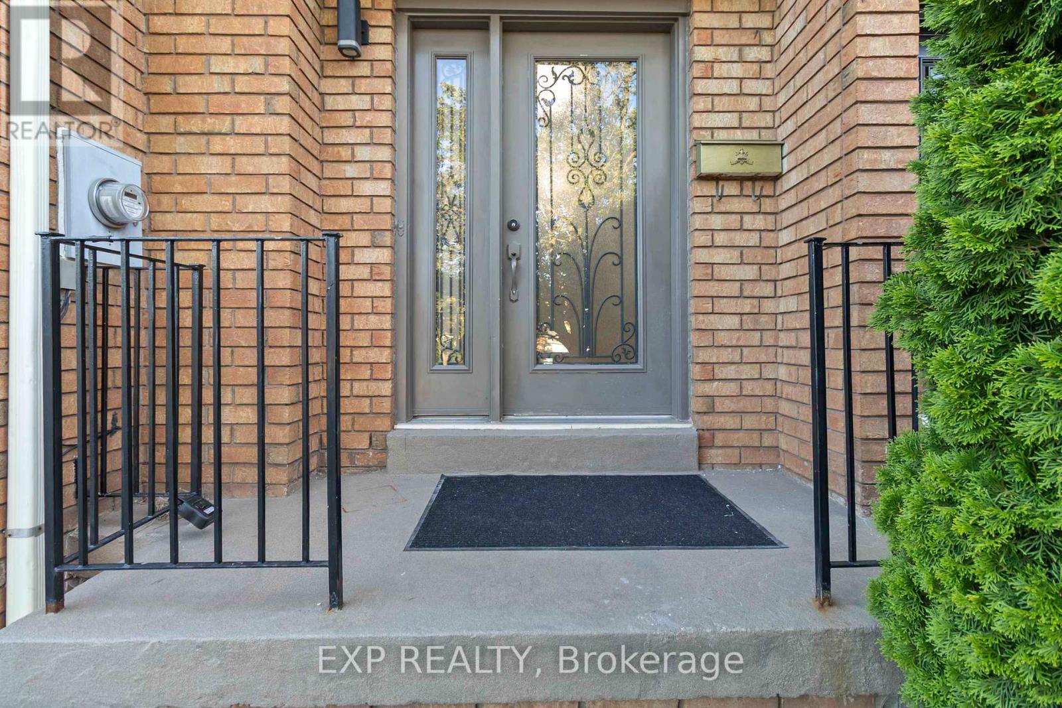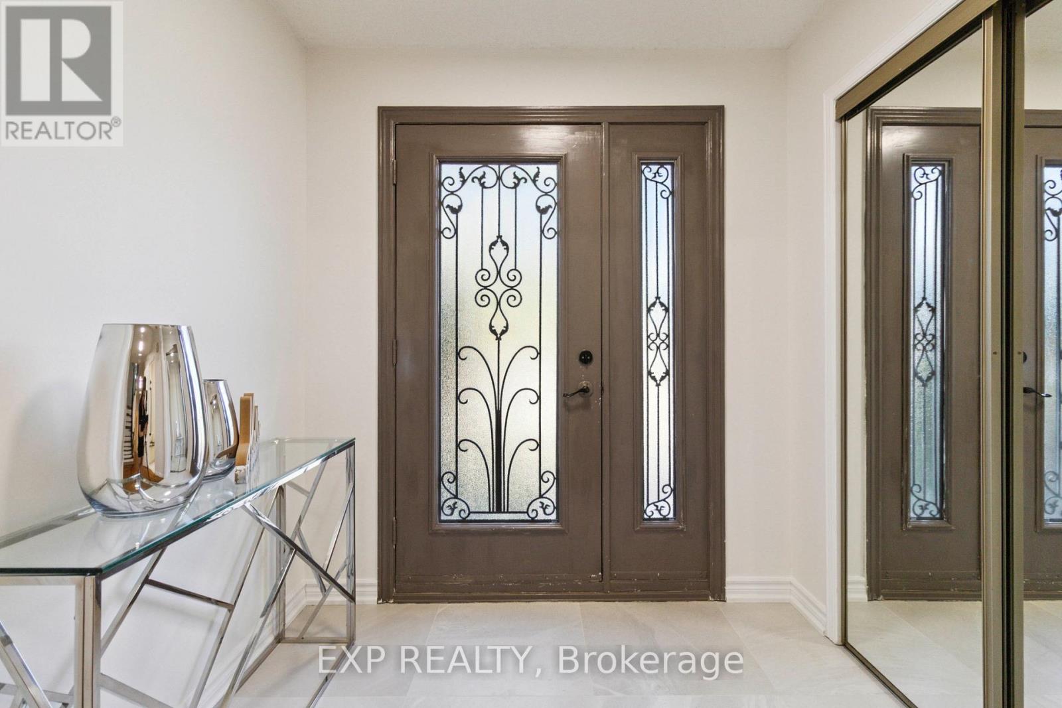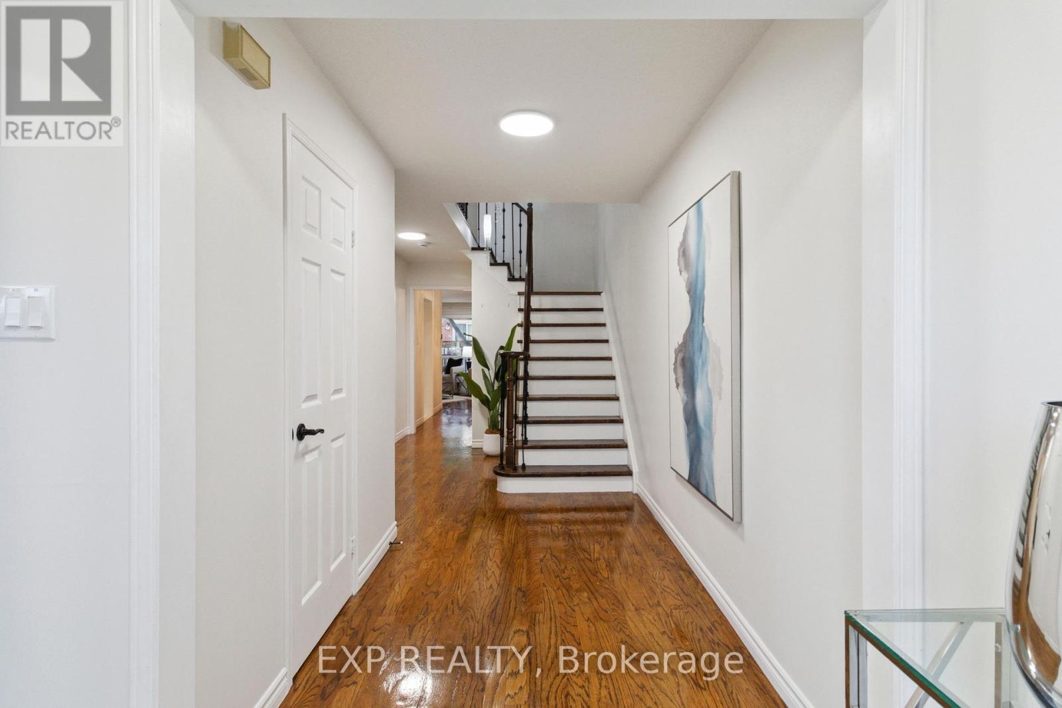2239 Shipwright Road Oakville, Ontario L6M 3E2
$1,218,000
Welcome to 2239 Shipwright Rd, a beautifully upgraded, 100% freehold townhouse located in Oakvilles prestigious Glen Abbey community, within the boundaries of some of the city's top-rated public and Catholic schools. With over 1,800 sqft above ground plus a fully finished basement, this 4-bed, 4-bath home offers exceptional value, space, and quality, without any monthly fees. Thoughtfully renovated and move-in ready, it combines family functionality with elegant, modern upgrades throughout.The main floor features a bright, open layout with a stylish powder room, upgraded kitchen with custom pantry, and a spacious family room perfect for everyday living. Upstairs offers 3 generous bedrooms and 2 fully renovated bathrooms, including a serene primary suite with walk-in closet and spa-like ensuite. The finished basement adds a 4th bedroom, full bath, and large rec space, ideal for guests or multigenerational families. Enjoy a private, low-maintenance backyard oasis with a composite deck, wood pergola, and mature tree canopy. Upgrades include new AC (2024), hot water tank (2024), garage door system (2025), eco-friendly paint (2025), Major Appliances (2025), Newer Insulation (2022), Refinished Floors (2023), and 3 New bathrooms (2025). Located just minutes to Hwy 403, QEW, GO Station, trails, and parks, this is a standout opportunity for families seeking turn-key living in a premium school zone with full ownership. Book your private showing today! (id:60365)
Open House
This property has open houses!
2:00 pm
Ends at:4:00 pm
Property Details
| MLS® Number | W12328321 |
| Property Type | Single Family |
| Community Name | 1007 - GA Glen Abbey |
| AmenitiesNearBy | Hospital, Public Transit, Schools, Park |
| CommunityFeatures | School Bus |
| Features | Wooded Area |
| ParkingSpaceTotal | 3 |
Building
| BathroomTotal | 4 |
| BedroomsAboveGround | 3 |
| BedroomsBelowGround | 1 |
| BedroomsTotal | 4 |
| Age | 31 To 50 Years |
| Amenities | Fireplace(s) |
| Appliances | Water Heater, Dishwasher, Dryer, Hood Fan, Stove, Washer, Window Coverings, Refrigerator |
| BasementDevelopment | Finished |
| BasementType | Full (finished) |
| ConstructionStatus | Insulation Upgraded |
| ConstructionStyleAttachment | Attached |
| CoolingType | Central Air Conditioning, Ventilation System |
| ExteriorFinish | Brick |
| FireplacePresent | Yes |
| FlooringType | Tile, Hardwood, Laminate |
| FoundationType | Concrete |
| HalfBathTotal | 1 |
| HeatingFuel | Natural Gas |
| HeatingType | Forced Air |
| StoriesTotal | 2 |
| SizeInterior | 1500 - 2000 Sqft |
| Type | Row / Townhouse |
| UtilityWater | Municipal Water |
Parking
| Attached Garage | |
| Garage |
Land
| Acreage | No |
| LandAmenities | Hospital, Public Transit, Schools, Park |
| Sewer | Sanitary Sewer |
| SizeDepth | 118 Ft ,1 In |
| SizeFrontage | 22 Ft ,8 In |
| SizeIrregular | 22.7 X 118.1 Ft |
| SizeTotalText | 22.7 X 118.1 Ft |
| ZoningDescription | Rm1 |
Rooms
| Level | Type | Length | Width | Dimensions |
|---|---|---|---|---|
| Second Level | Bedroom | 3.71 m | 5.31 m | 3.71 m x 5.31 m |
| Second Level | Bedroom | 3.58 m | 4.01 m | 3.58 m x 4.01 m |
| Second Level | Bedroom | 4.24 m | 2.95 m | 4.24 m x 2.95 m |
| Second Level | Bathroom | 2.05 m | 2 m | 2.05 m x 2 m |
| Second Level | Bathroom | 1.7 m | 2.1 m | 1.7 m x 2.1 m |
| Basement | Recreational, Games Room | 5.08 m | 3.2 m | 5.08 m x 3.2 m |
| Basement | Bedroom | 3.96 m | 4.7 m | 3.96 m x 4.7 m |
| Basement | Bathroom | 1.5 m | 1.8 m | 1.5 m x 1.8 m |
| Main Level | Kitchen | 5.38 m | 2.46 m | 5.38 m x 2.46 m |
| Main Level | Dining Room | 2.77 m | 2.92 m | 2.77 m x 2.92 m |
| Main Level | Family Room | 5.31 m | 3.99 m | 5.31 m x 3.99 m |
| Main Level | Bathroom | 1.1 m | 1.5 m | 1.1 m x 1.5 m |
Utilities
| Electricity | Installed |
| Sewer | Installed |
Nan Si
Salesperson
4711 Yonge St 10th Flr, 106430
Toronto, Ontario M2N 6K8
Qiang Calvin Chen
Salesperson
4711 Yonge St 10th Flr, 106430
Toronto, Ontario M2N 6K8

