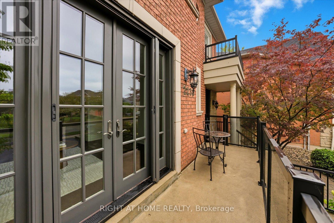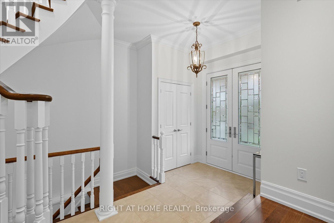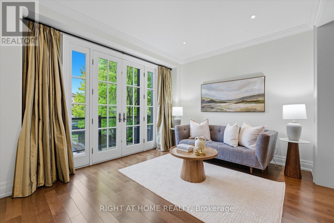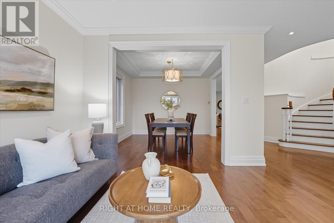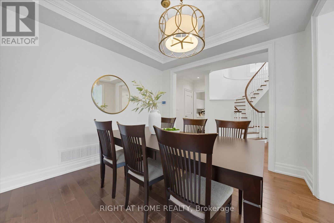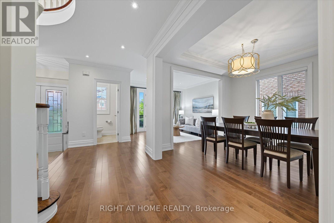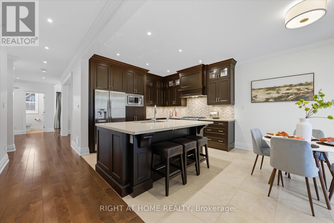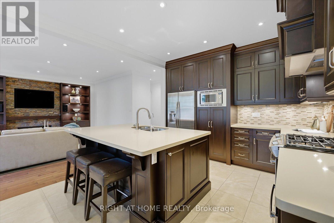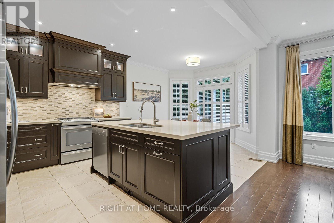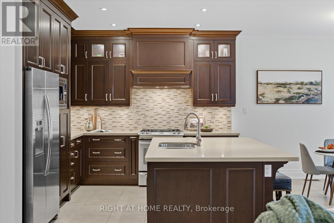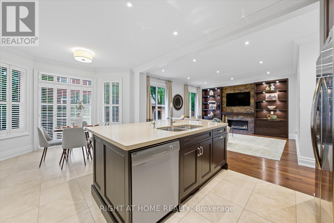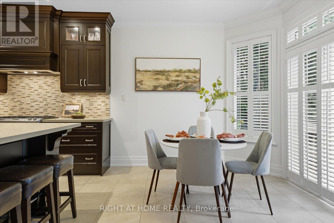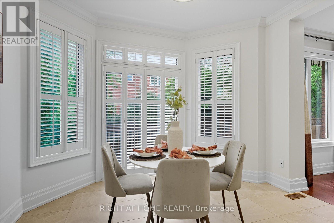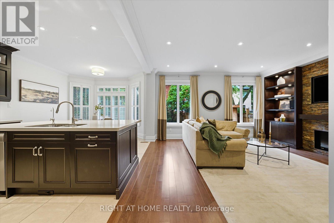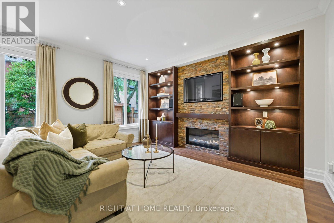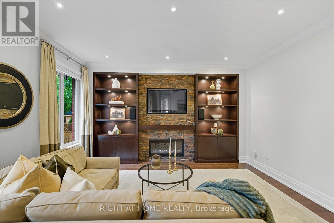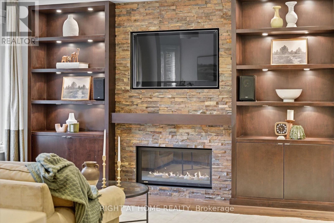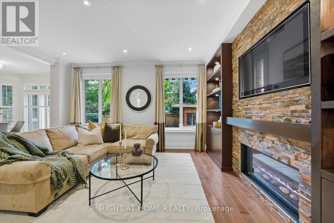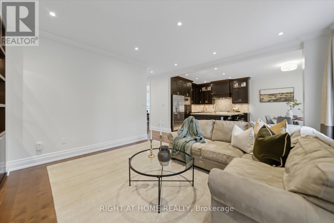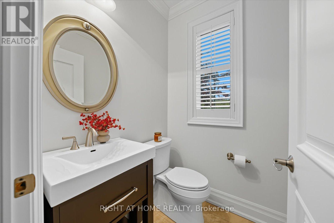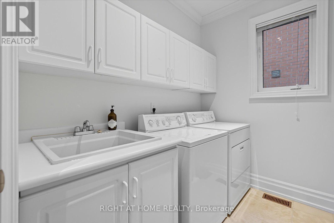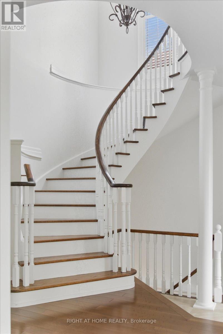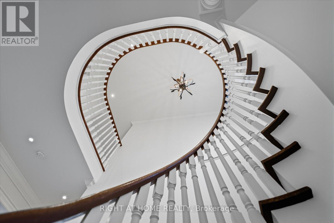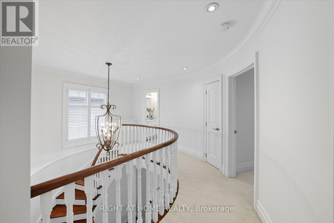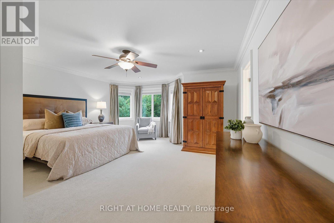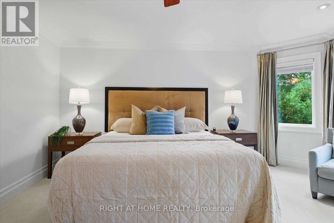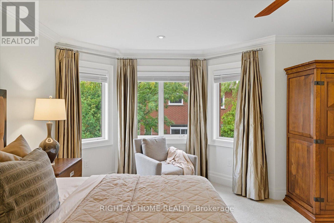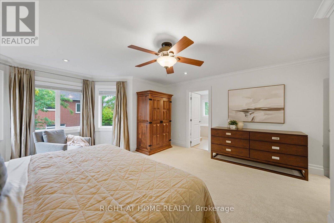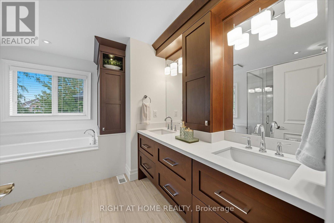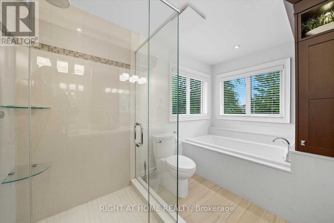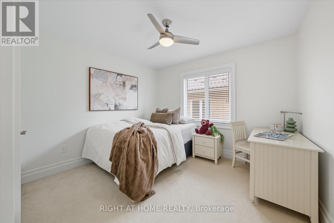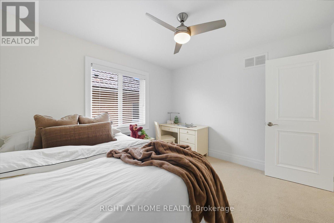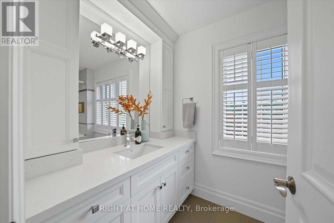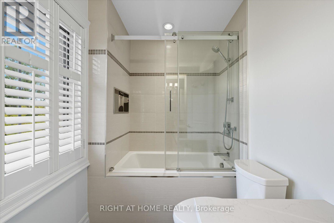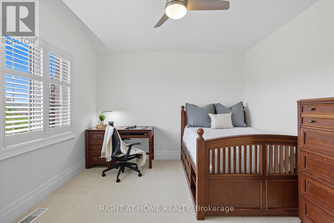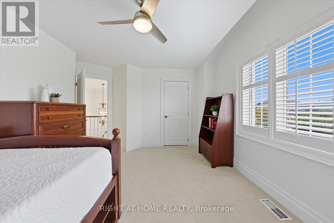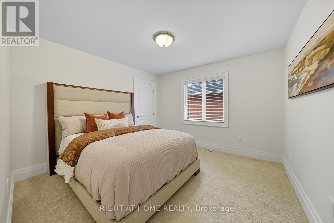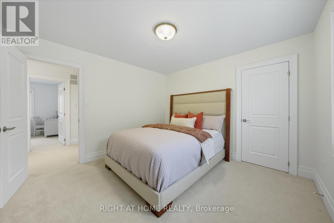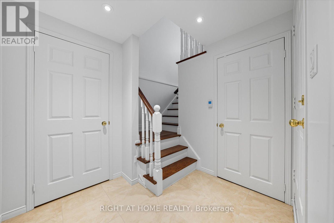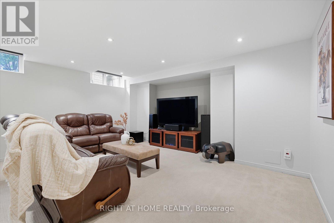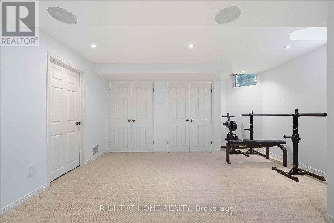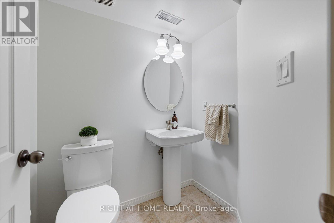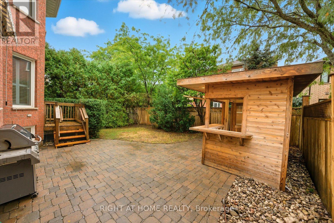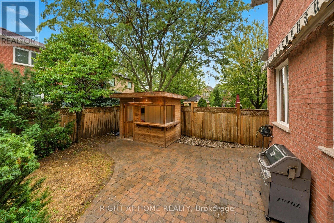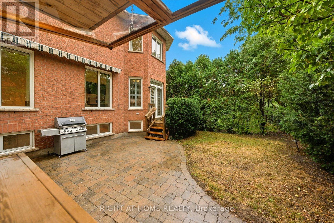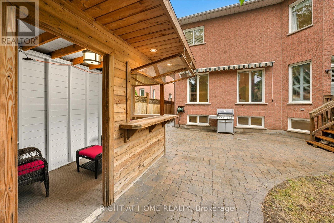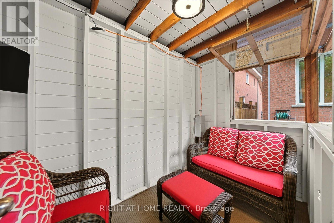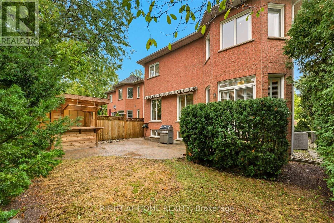4 Bedroom
4 Bathroom
2500 - 3000 sqft
Fireplace
Central Air Conditioning
Forced Air
Lawn Sprinkler, Landscaped
$1,649,000
Welcome to 2238 Pheasant Lane a beautifully renovated 4 bedroom, 4 bathroom home on a quiet street in desirable West Oak Trails! This spacious open-concept design showcases a grand double door entry, solid oak staircase, 9 smooth ceilings with crown moulding, pot lights, engineered hardwood flooring, and an incredible Marana custom kitchen with oversized centre island, extra storage underneath, extended cabinetry with soft-close doors, quartz counters, and numerous handy pullouts plus a reverse osmosis tap.The main floor offers a large dining area, an oversized family room with a cozy gas fireplace flanked by built-in cabinets and shelves, convenient main floor laundry, and a rare and inviting balcony walkout from the living room perfect for relaxing or entertaining. The luxurious primary retreat features a walk-in closet, custom wardrobe, and a spa-inspired ensuite with oversized shower, double sinks, heated floors, and quartz counters. Renovated upstairs bathrooms with stylish modern finishes and heated flooring.The fully finished open-concept basement features pot lights, and versatile space for a TV lounge, built in speakers, games area, gym, plus a washroom, mudroom, and ample storage ideal for family living or in-law/nanny suite potential. The home also includes a whole-home water filtration system and water softener for ultimate convenience and peace of mind.Step outside to a professionally landscaped backyard oasis with cedar cabana, retractable awning, irrigation system, outdoor lighting. Freshly painted throughout with updated garage doors and designer finishes, this home is truly move-in ready.Located close to excellent schools including West Oak Trails and St. Theresa Elementary, Forest Trail for French Immersion, and Garth Webb & St. Ignatius of Loyola Secondary Schools. Minutes to the new Oakville Hospital, Glen Abbey Rec Centre, world-class Glen Abbey Golf Course, and walking trails. Watch Video Tour (id:60365)
Property Details
|
MLS® Number
|
W12420856 |
|
Property Type
|
Single Family |
|
Community Name
|
1022 - WT West Oak Trails |
|
AmenitiesNearBy
|
Hospital, Golf Nearby, Park, Schools |
|
CommunityFeatures
|
Community Centre |
|
Features
|
Lighting |
|
ParkingSpaceTotal
|
6 |
Building
|
BathroomTotal
|
4 |
|
BedroomsAboveGround
|
4 |
|
BedroomsTotal
|
4 |
|
Amenities
|
Fireplace(s) |
|
Appliances
|
Central Vacuum, Garage Door Opener Remote(s), Oven - Built-in, Water Heater, All, Blinds, Dryer, Washer |
|
BasementDevelopment
|
Finished |
|
BasementFeatures
|
Separate Entrance |
|
BasementType
|
N/a (finished) |
|
ConstructionStyleAttachment
|
Detached |
|
CoolingType
|
Central Air Conditioning |
|
ExteriorFinish
|
Brick, Stone |
|
FireplacePresent
|
Yes |
|
FireplaceTotal
|
1 |
|
FlooringType
|
Hardwood, Tile, Carpeted |
|
FoundationType
|
Unknown |
|
HalfBathTotal
|
2 |
|
HeatingFuel
|
Natural Gas |
|
HeatingType
|
Forced Air |
|
StoriesTotal
|
2 |
|
SizeInterior
|
2500 - 3000 Sqft |
|
Type
|
House |
|
UtilityWater
|
Municipal Water |
Parking
Land
|
Acreage
|
No |
|
FenceType
|
Fenced Yard |
|
LandAmenities
|
Hospital, Golf Nearby, Park, Schools |
|
LandscapeFeatures
|
Lawn Sprinkler, Landscaped |
|
Sewer
|
Sanitary Sewer |
|
SizeDepth
|
111 Ft ,7 In |
|
SizeFrontage
|
40 Ft |
|
SizeIrregular
|
40 X 111.6 Ft |
|
SizeTotalText
|
40 X 111.6 Ft |
|
ZoningDescription
|
Residential |
Rooms
| Level |
Type |
Length |
Width |
Dimensions |
|
Second Level |
Primary Bedroom |
4.94 m |
5.36 m |
4.94 m x 5.36 m |
|
Second Level |
Bedroom 2 |
4.56 m |
3.45 m |
4.56 m x 3.45 m |
|
Second Level |
Bedroom 3 |
3.47 m |
3.45 m |
3.47 m x 3.45 m |
|
Second Level |
Bedroom 4 |
3.1 m |
3.34 m |
3.1 m x 3.34 m |
|
Basement |
Recreational, Games Room |
8.88 m |
7.14 m |
8.88 m x 7.14 m |
|
Main Level |
Family Room |
4.93 m |
4.55 m |
4.93 m x 4.55 m |
|
Main Level |
Kitchen |
3.58 m |
3.46 m |
3.58 m x 3.46 m |
|
Main Level |
Eating Area |
3.57 m |
2.9 m |
3.57 m x 2.9 m |
|
Main Level |
Living Room |
3.71 m |
3.45 m |
3.71 m x 3.45 m |
|
Main Level |
Dining Room |
3.58 m |
3.34 m |
3.58 m x 3.34 m |
|
Main Level |
Laundry Room |
2.37 m |
1.9 m |
2.37 m x 1.9 m |
|
In Between |
Mud Room |
2.02 m |
2.5 m |
2.02 m x 2.5 m |
Utilities
|
Cable
|
Installed |
|
Electricity
|
Installed |
|
Sewer
|
Installed |
https://www.realtor.ca/real-estate/28900305/2238-pheasant-lane-oakville-wt-west-oak-trails-1022-wt-west-oak-trails



