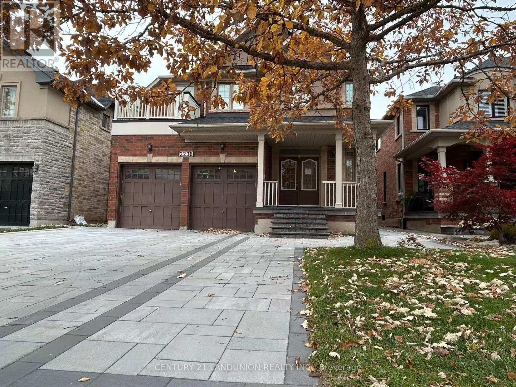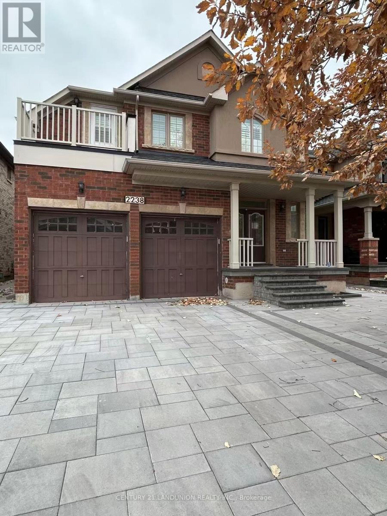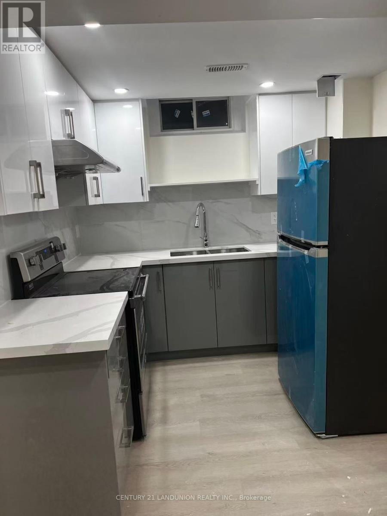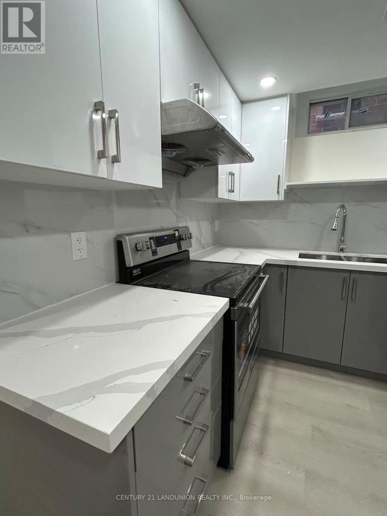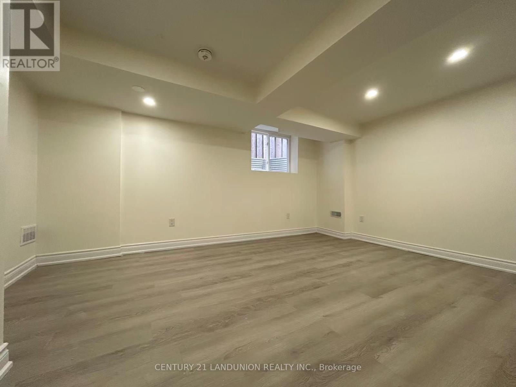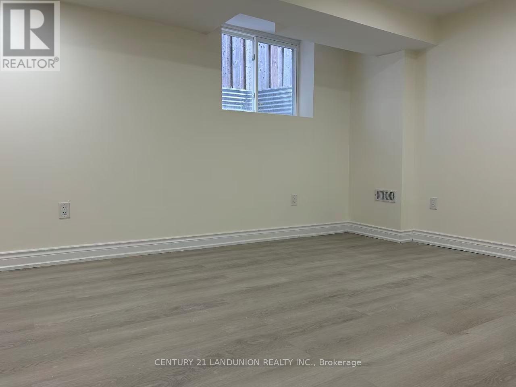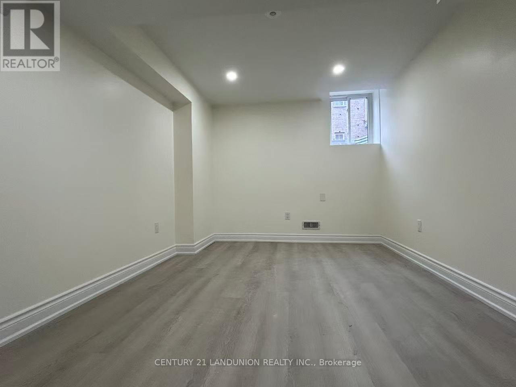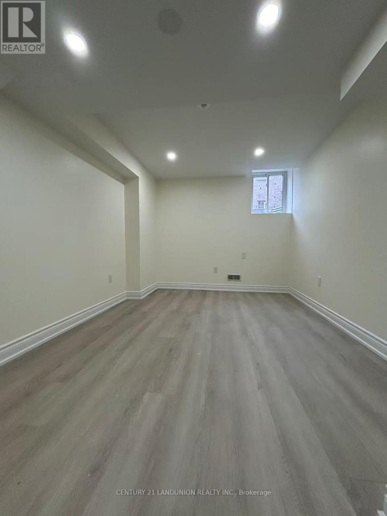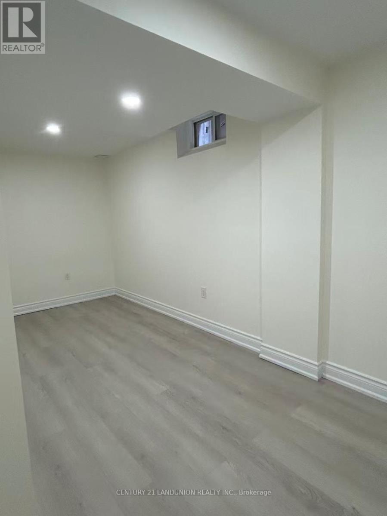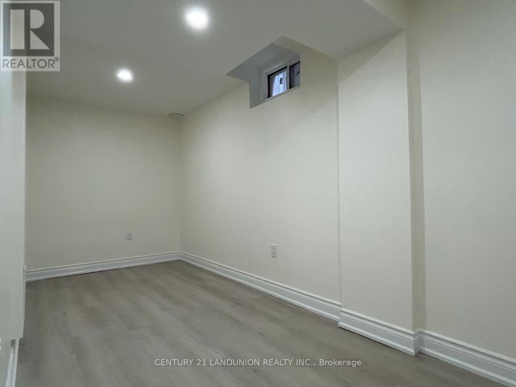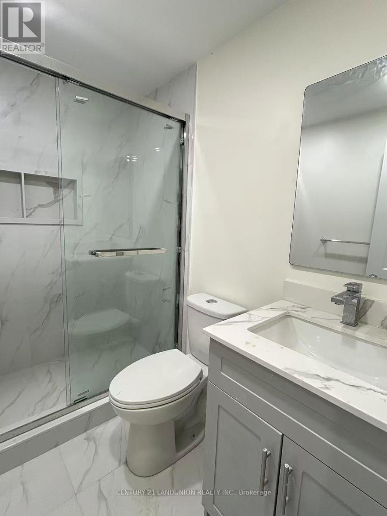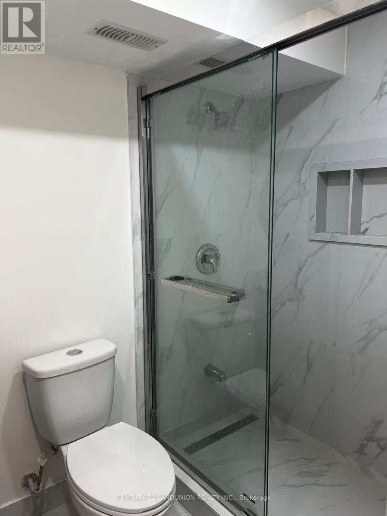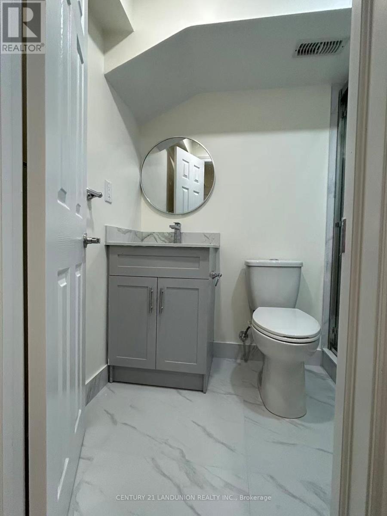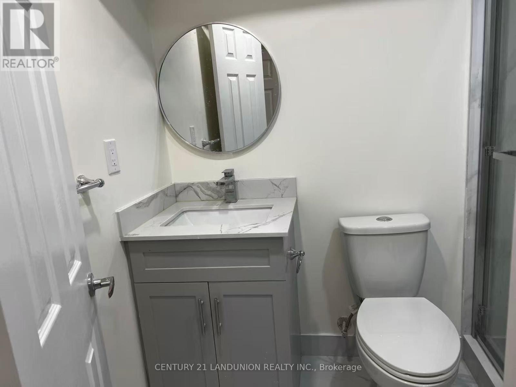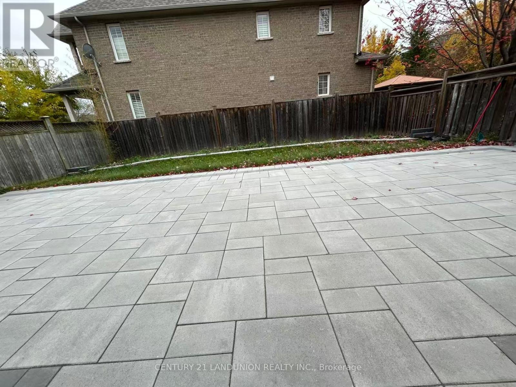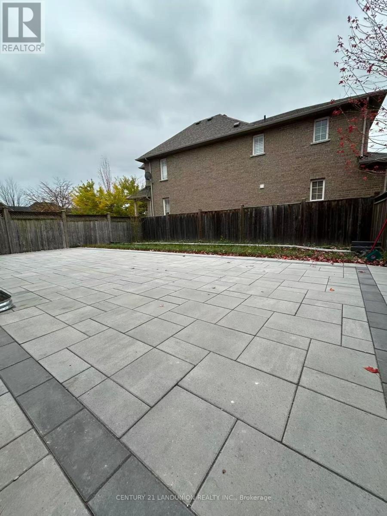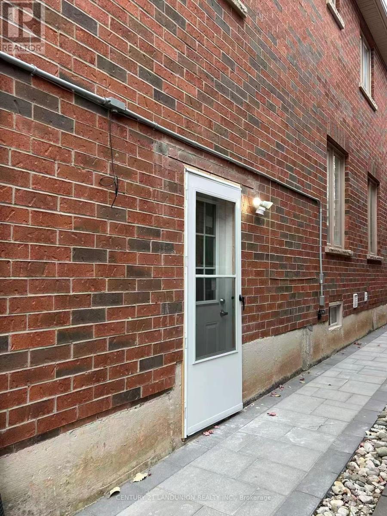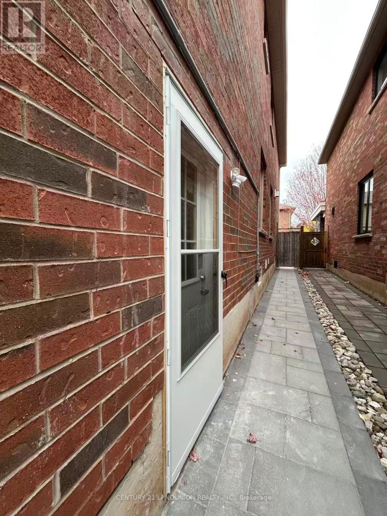2238 Gladacres Lane Oakville, Ontario L6M 0G3
$2,700 Monthly
Newly renovated legal basement apartment in the highly sought-after West Oak Trails neighbourhood of Oakville. Bright and spacious 3-bedroom, 2-bath layout, including one bedroom with its own private ensuite. Features a separate side entrance, open-concept living/dining area, and private in-suite laundry. Completed with City Permit for compliant and comfortable living.Located in a quiet, family-oriented community surrounded by parks, walking trails, and green space. Convenient access to Fortinos, FreshCo, Walmart, LCBO, banks, cafés, restaurants, and Oakville Trafalgar Memorial Hospital. Easy commuter access to QEW, Hwy 403, and GO Transit.Situated within well-regarded school boundaries, including Emily Carr PS and Garth Webb SS.**Flexible Rental Options: Space can also be rented as smaller separate units at different price points. (id:60365)
Property Details
| MLS® Number | W12518704 |
| Property Type | Single Family |
| Community Name | 1019 - WM Westmount |
| EquipmentType | Water Heater |
| Features | Carpet Free |
| ParkingSpaceTotal | 1 |
| RentalEquipmentType | Water Heater |
Building
| BathroomTotal | 2 |
| BedroomsAboveGround | 3 |
| BedroomsTotal | 3 |
| BasementFeatures | Apartment In Basement |
| BasementType | N/a |
| ConstructionStyleAttachment | Detached |
| CoolingType | Central Air Conditioning |
| ExteriorFinish | Brick |
| FoundationType | Concrete |
| HeatingFuel | Natural Gas |
| HeatingType | Forced Air |
| StoriesTotal | 2 |
| SizeInterior | 2500 - 3000 Sqft |
| Type | House |
| UtilityWater | Municipal Water |
Parking
| Attached Garage | |
| Garage |
Land
| Acreage | No |
| Sewer | Sanitary Sewer |
| SizeDepth | 109 Ft ,10 In |
| SizeFrontage | 40 Ft |
| SizeIrregular | 40 X 109.9 Ft |
| SizeTotalText | 40 X 109.9 Ft |
Rooms
| Level | Type | Length | Width | Dimensions |
|---|---|---|---|---|
| Basement | Bedroom | 13 m | 15 m | 13 m x 15 m |
| Basement | Bedroom 2 | 13 m | 14 m | 13 m x 14 m |
| Basement | Bedroom 3 | 13 m | 13 m | 13 m x 13 m |
| Basement | Kitchen | 13 m | 15 m | 13 m x 15 m |
Joan Feng
Salesperson
7050 Woodbine Ave Unit 106
Markham, Ontario L3R 4G8

