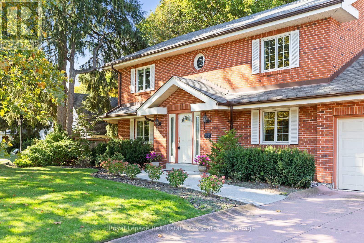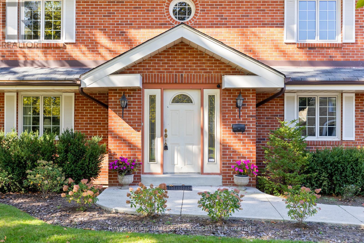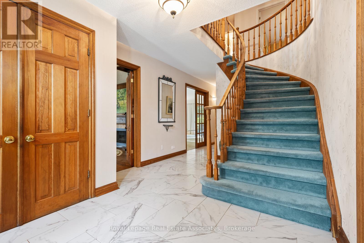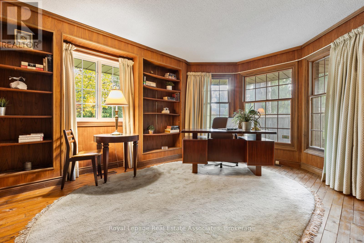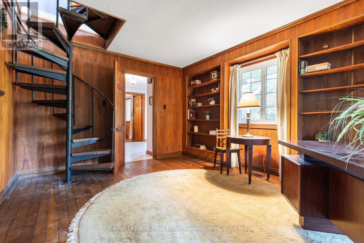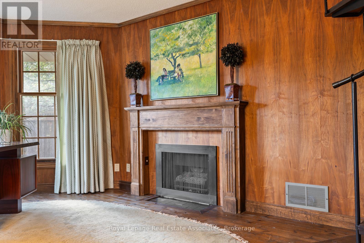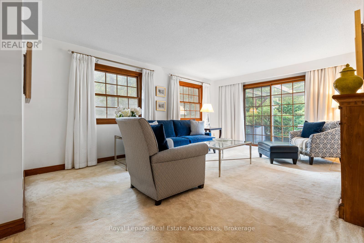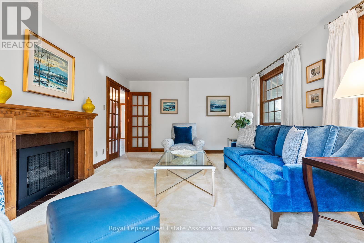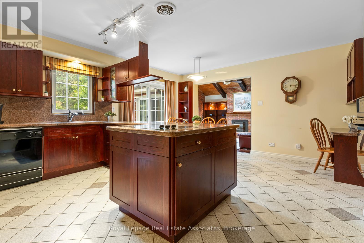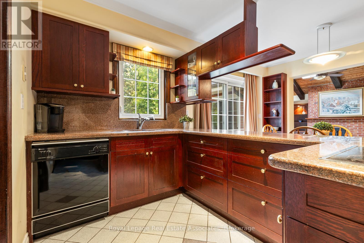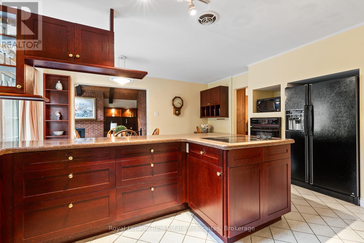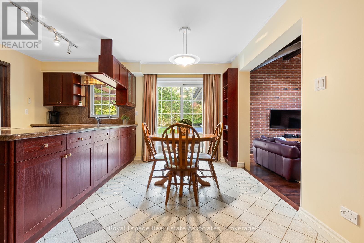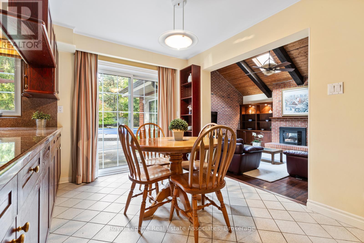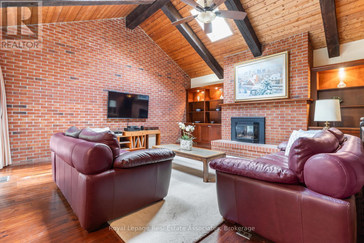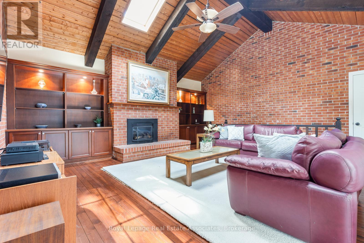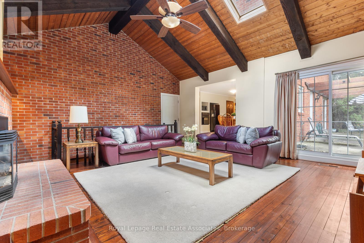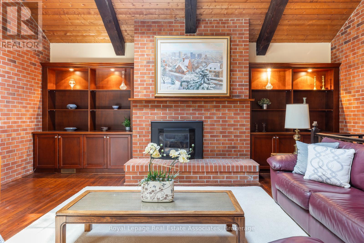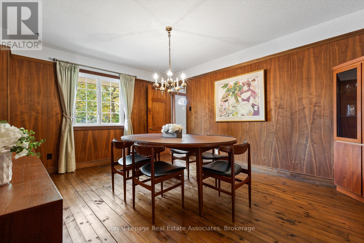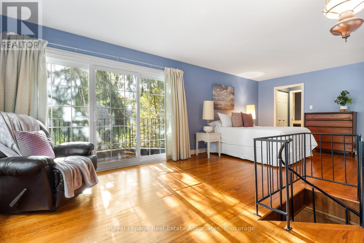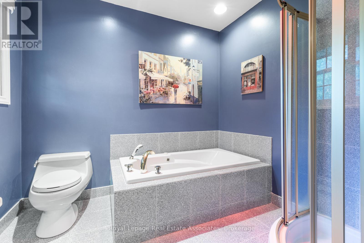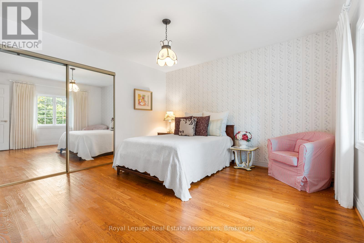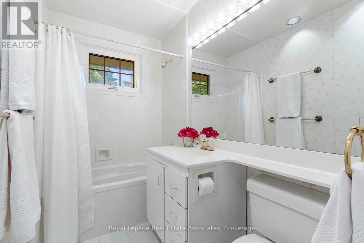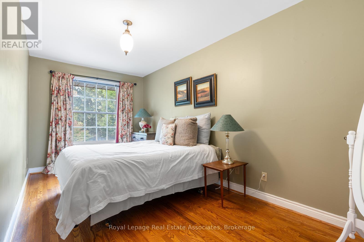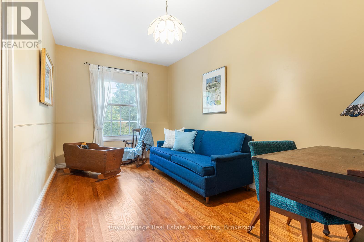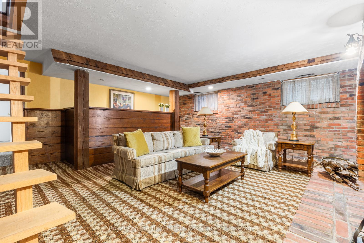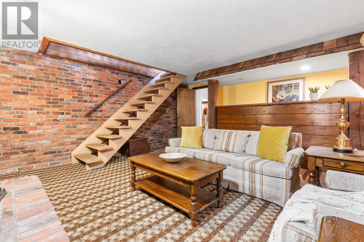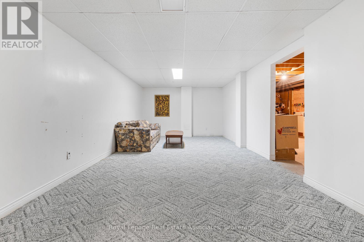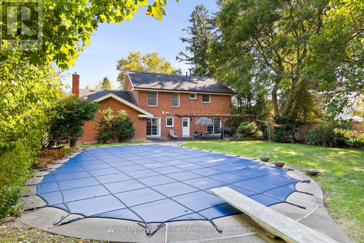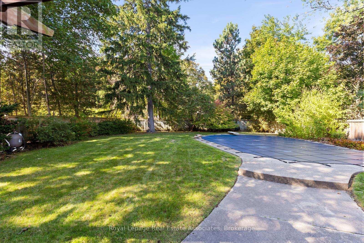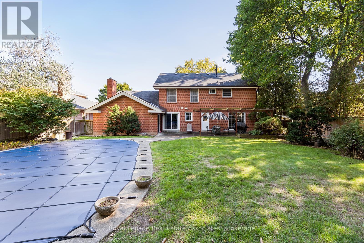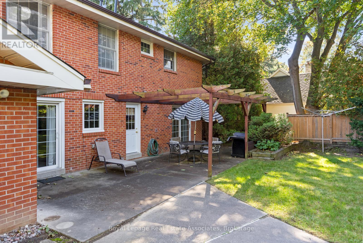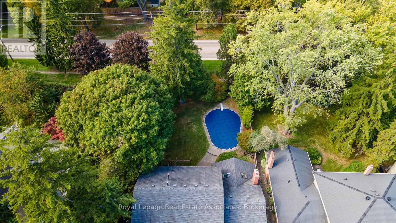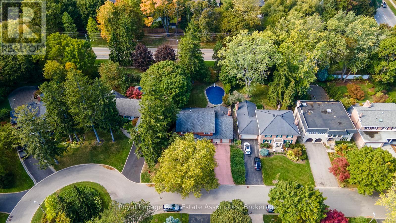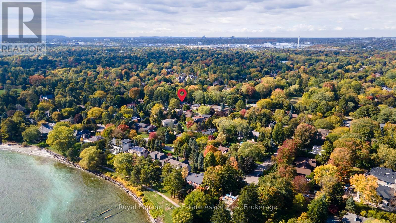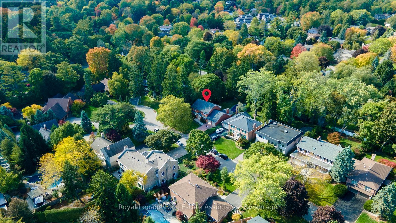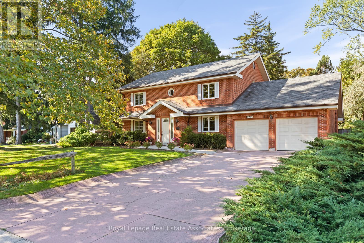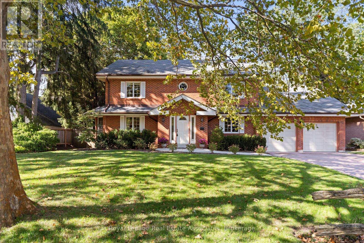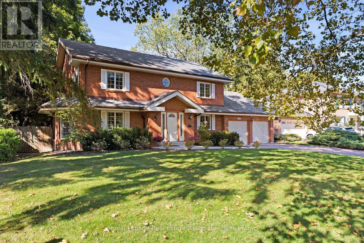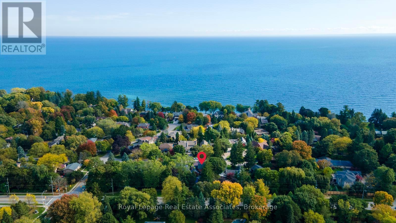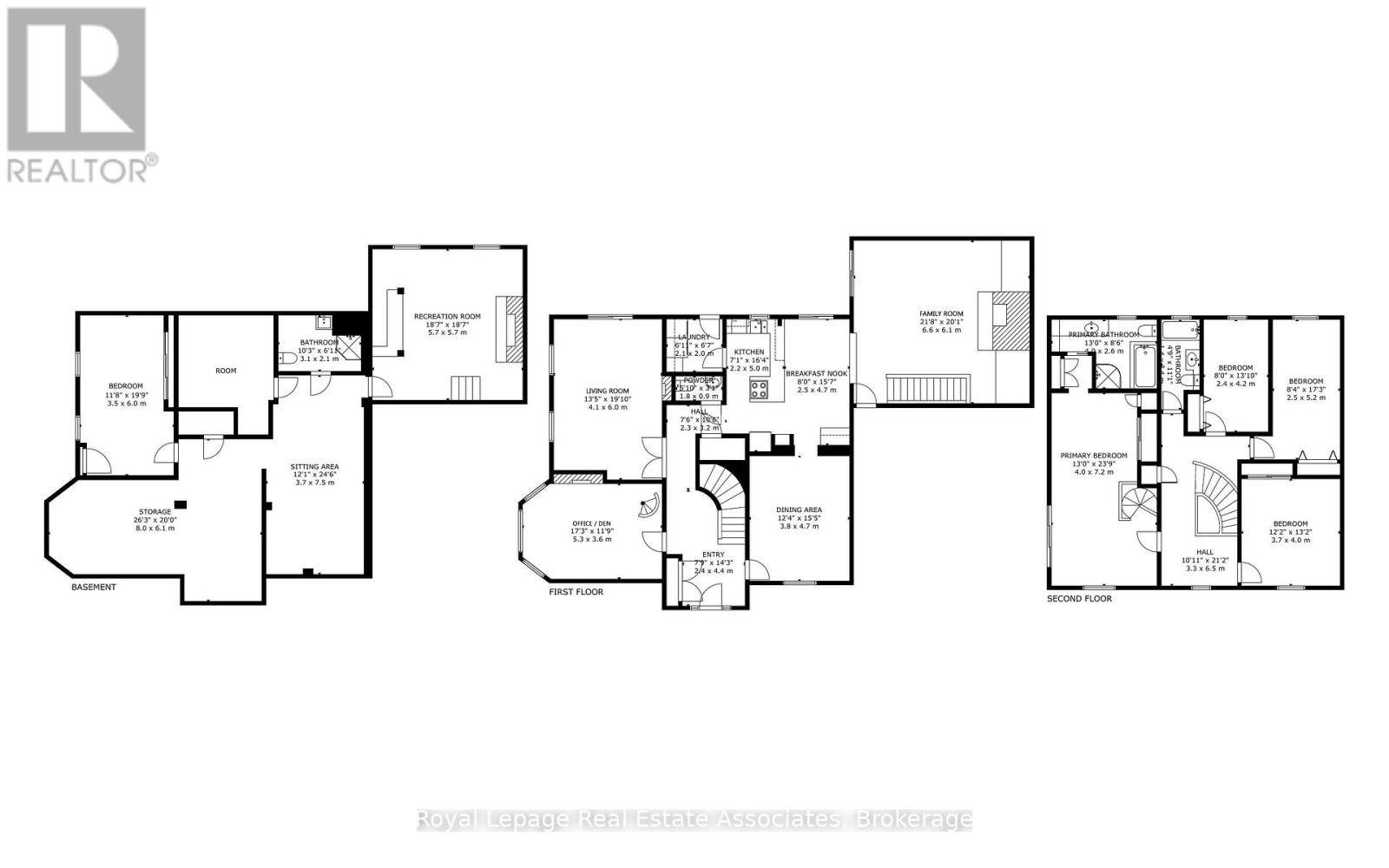2235 Bennington Gate Oakville, Ontario L6J 5Z3
$1,900,000
This distinctive 4+1 bedroom home is nestled on a large 78'x150' lot in one of Oakville's most desirable neighbourhoods, just south of Lakeshore. A family home with 2765 sq.ft. & loads of charm and character featuring a unique layout and a circular staircase in the den leading to the private primary suite on the second level. The main floor offers a warm and inviting flow with a bright eat-in kitchen, perfect for casual family meals, and a separate formal dining and living room ideal for entertaining. The sunken family room is a true highlight boasting vaulted ceilings, skylights, a cozy fireplace, a walkout to the backyard, wood beams and a striking brick accent walls. Step outside through one of three walkouts to the large private backyard oasis. Mature trees provide natural privacy around the inground saltwater pool, creating a perfect setting for relaxing or hosting summer gatherings. Expand your options in the partially finished basement. Convenient main floor walk-in pantry and laundry room. A one of a kind property and just steps to transit, parks& lakeside trails. Close to Oakville & Clarkson GO, schools, shopping including Sobey's & Oakville Place. Easy access to QEW. (id:60365)
Property Details
| MLS® Number | W12465379 |
| Property Type | Single Family |
| Community Name | 1006 - FD Ford |
| ParkingSpaceTotal | 6 |
| PoolType | Inground Pool |
Building
| BathroomTotal | 4 |
| BedroomsAboveGround | 4 |
| BedroomsBelowGround | 1 |
| BedroomsTotal | 5 |
| Appliances | Central Vacuum |
| BasementDevelopment | Partially Finished |
| BasementType | Full (partially Finished) |
| ConstructionStyleAttachment | Detached |
| CoolingType | Central Air Conditioning |
| ExteriorFinish | Brick |
| FireplacePresent | Yes |
| FlooringType | Ceramic, Carpeted, Hardwood |
| FoundationType | Concrete |
| HalfBathTotal | 1 |
| HeatingFuel | Natural Gas |
| HeatingType | Forced Air |
| StoriesTotal | 2 |
| SizeInterior | 2500 - 3000 Sqft |
| Type | House |
| UtilityWater | Municipal Water |
Parking
| Attached Garage | |
| Garage |
Land
| Acreage | No |
| Sewer | Sanitary Sewer |
| SizeDepth | 150 Ft |
| SizeFrontage | 78 Ft ,1 In |
| SizeIrregular | 78.1 X 150 Ft |
| SizeTotalText | 78.1 X 150 Ft |
Rooms
| Level | Type | Length | Width | Dimensions |
|---|---|---|---|---|
| Second Level | Primary Bedroom | 7.2 m | 4 m | 7.2 m x 4 m |
| Second Level | Bedroom 2 | 4 m | 3.7 m | 4 m x 3.7 m |
| Second Level | Bedroom 3 | 5.2 m | 2.5 m | 5.2 m x 2.5 m |
| Second Level | Bedroom 4 | 4.2 m | 2.4 m | 4.2 m x 2.4 m |
| Basement | Bedroom 5 | 6 m | 3.5 m | 6 m x 3.5 m |
| Basement | Recreational, Games Room | 5.7 m | 5.7 m | 5.7 m x 5.7 m |
| Main Level | Kitchen | 5 m | 2.2 m | 5 m x 2.2 m |
| Main Level | Eating Area | 4.7 m | 2.5 m | 4.7 m x 2.5 m |
| Main Level | Family Room | 6.6 m | 6.1 m | 6.6 m x 6.1 m |
| Main Level | Dining Room | 4.7 m | 3.8 m | 4.7 m x 3.8 m |
| Main Level | Living Room | 6 m | 4.1 m | 6 m x 4.1 m |
| Main Level | Den | 5.3 m | 3.6 m | 5.3 m x 3.6 m |
https://www.realtor.ca/real-estate/28996335/2235-bennington-gate-oakville-fd-ford-1006-fd-ford
Lisa Hildred
Salesperson
7145 West Credit Ave B1 #100
Mississauga, Ontario L5N 6J7
Sean Hanlon
Broker
7145 West Credit Ave B1 #100
Mississauga, Ontario L5N 6J7

