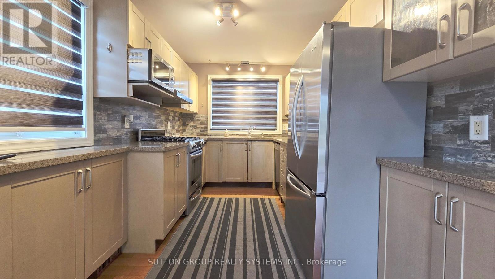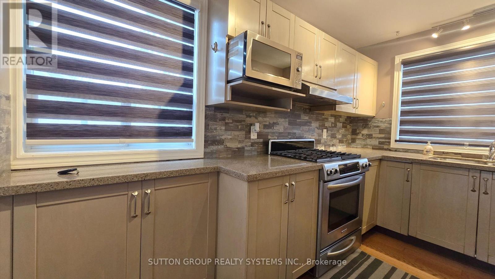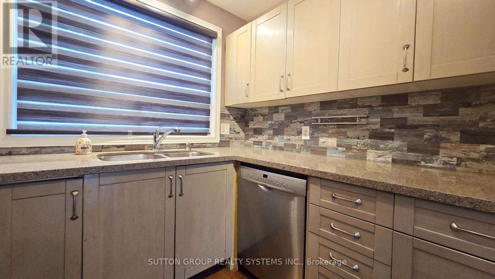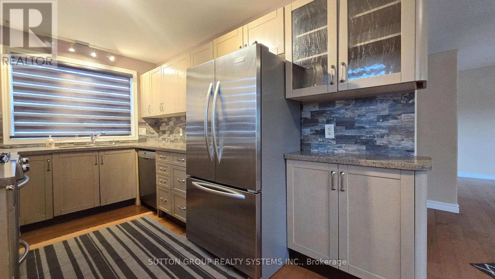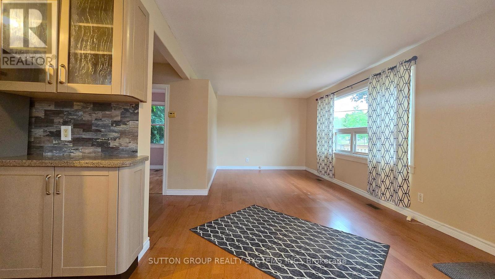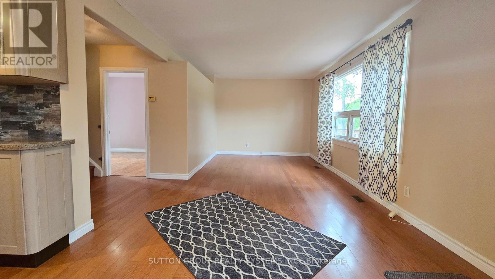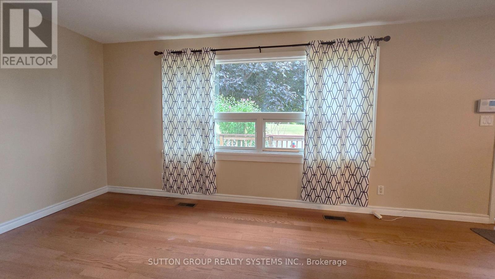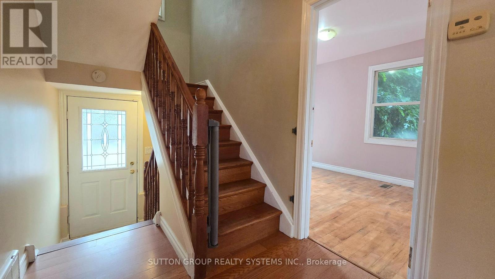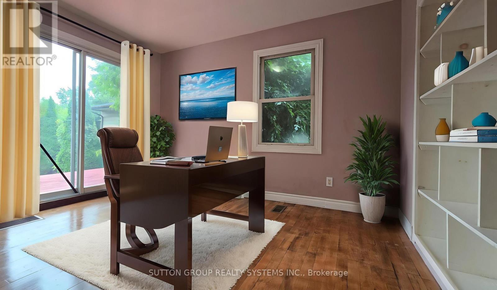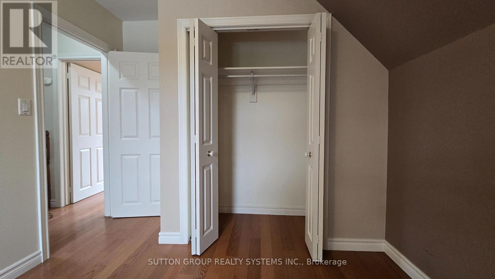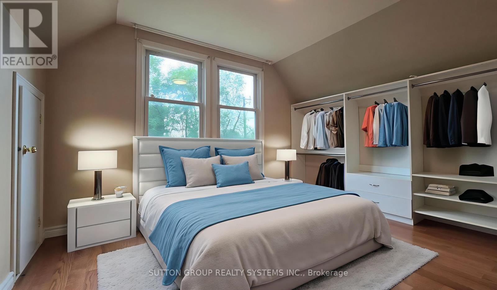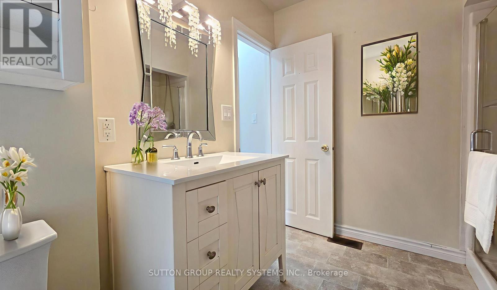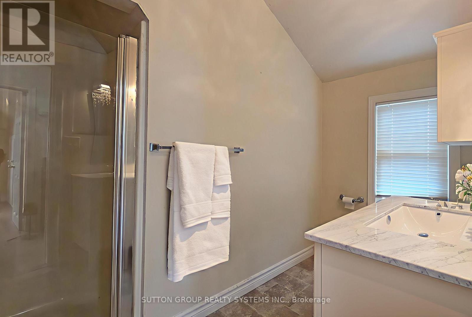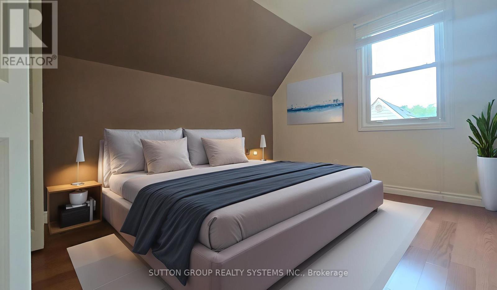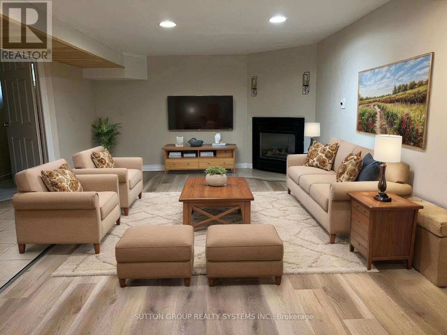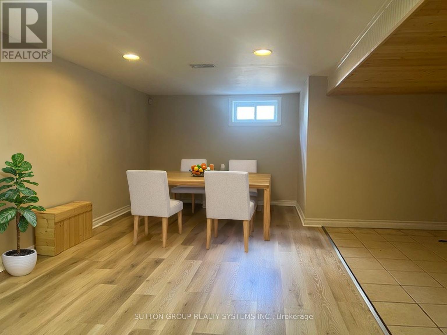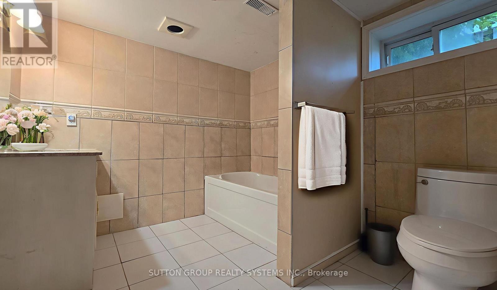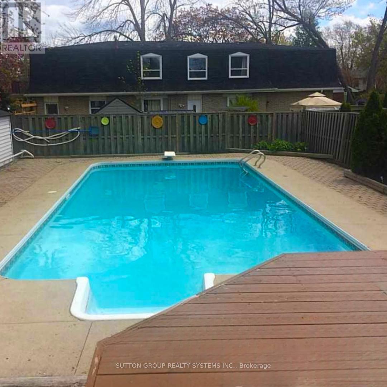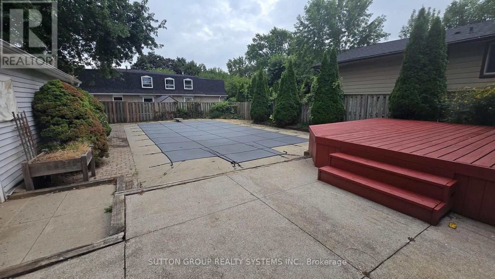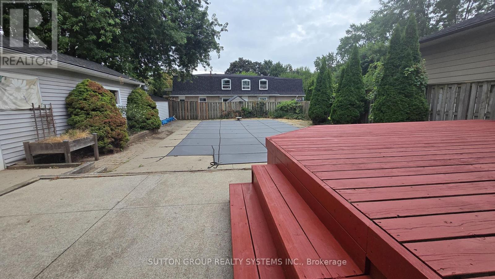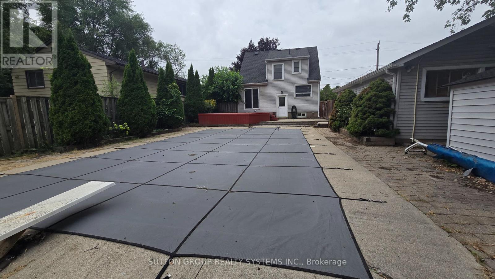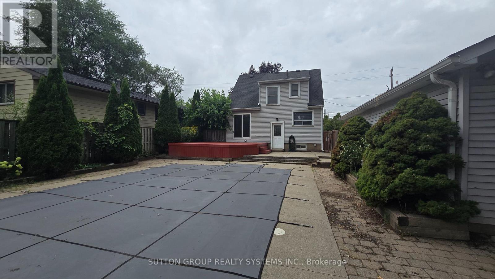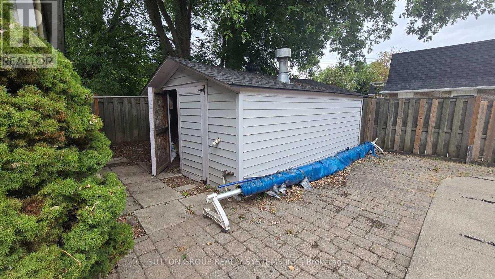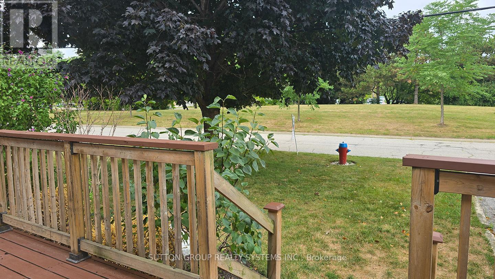2232 Queensway Drive Burlington, Ontario L7R 3T1
$799,900
Burlington 1.5 Story Detached Home Near the "GO" with Spectacular Inground Pool in your own private backyard retreat . Beautiful Treed Street Across from Greenspace. Expansive Front Porch plus a Bonus Large Deck overlooking Deep Backyard. Pool Shed, Super Long, Wide Drive with Oversized Garage or Hobby, Workshop - Parking for 5 Cars. 3 Bedrooms (or 2 Plus Den for an Amazing Home Office). Love your Modern Kitchen with loads of counter space, Cabinetry, Granite Counters, stainless steel Appliances (french door fridge), abundance of Windows. Hardwood and Ceramic Flooring. 2 Walk-outs. Finished Basement with Gas Fireplace Perfect for a cozy family room or entertainment space. *** Incredible Location for Commuters and Families! " Go Station ", QEW, Shopping just minutes away! *** (id:60365)
Property Details
| MLS® Number | W12356027 |
| Property Type | Single Family |
| Community Name | Freeman |
| Features | Carpet Free |
| ParkingSpaceTotal | 5 |
| PoolType | Indoor Pool |
Building
| BathroomTotal | 2 |
| BedroomsAboveGround | 3 |
| BedroomsBelowGround | 1 |
| BedroomsTotal | 4 |
| Appliances | Dishwasher, Dryer, Hood Fan, Stove, Washer, Window Coverings, Refrigerator |
| BasementDevelopment | Finished |
| BasementType | N/a (finished) |
| ConstructionStyleAttachment | Detached |
| CoolingType | Central Air Conditioning |
| ExteriorFinish | Aluminum Siding |
| FireplacePresent | Yes |
| FireplaceTotal | 1 |
| FlooringType | Laminate |
| FoundationType | Unknown |
| HeatingFuel | Natural Gas |
| HeatingType | Forced Air |
| StoriesTotal | 2 |
| SizeInterior | 700 - 1100 Sqft |
| Type | House |
| UtilityWater | Municipal Water |
Parking
| Detached Garage | |
| Garage |
Land
| Acreage | No |
| Sewer | Sanitary Sewer |
| SizeDepth | 115 Ft |
| SizeFrontage | 56 Ft |
| SizeIrregular | 56 X 115 Ft |
| SizeTotalText | 56 X 115 Ft |
Rooms
| Level | Type | Length | Width | Dimensions |
|---|---|---|---|---|
| Second Level | Primary Bedroom | 3.96 m | 3.35 m | 3.96 m x 3.35 m |
| Second Level | Bedroom 2 | 3.38 m | 3.66 m | 3.38 m x 3.66 m |
| Basement | Recreational, Games Room | 6.4 m | 3.96 m | 6.4 m x 3.96 m |
| Main Level | Living Room | 9.14 m | 3.96 m | 9.14 m x 3.96 m |
| Main Level | Dining Room | 9.14 m | 3.96 m | 9.14 m x 3.96 m |
| Main Level | Kitchen | 3.66 m | 2.44 m | 3.66 m x 2.44 m |
| Main Level | Bedroom | 3.96 m | 3.66 m | 3.96 m x 3.66 m |
https://www.realtor.ca/real-estate/28758806/2232-queensway-drive-burlington-freeman-freeman
Marija Mary-Ann Semen
Broker of Record
1542 Dundas Street West
Mississauga, Ontario L5C 1E4






