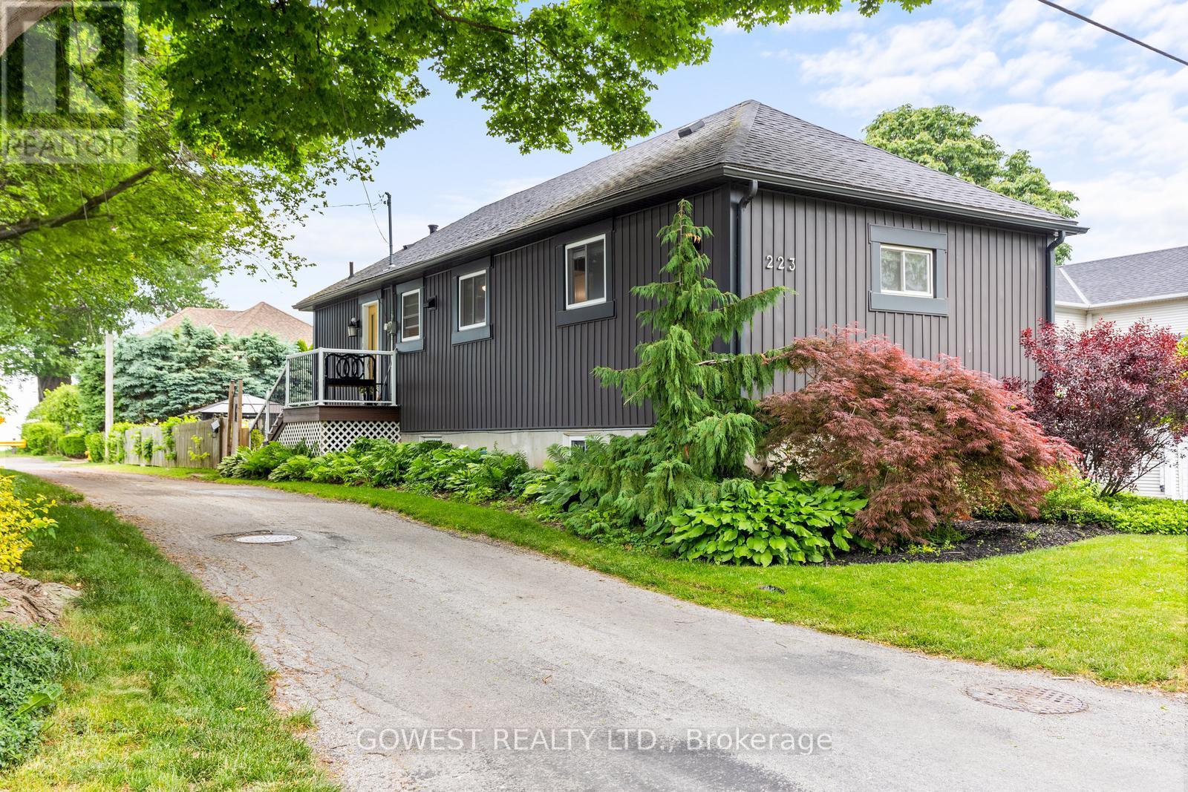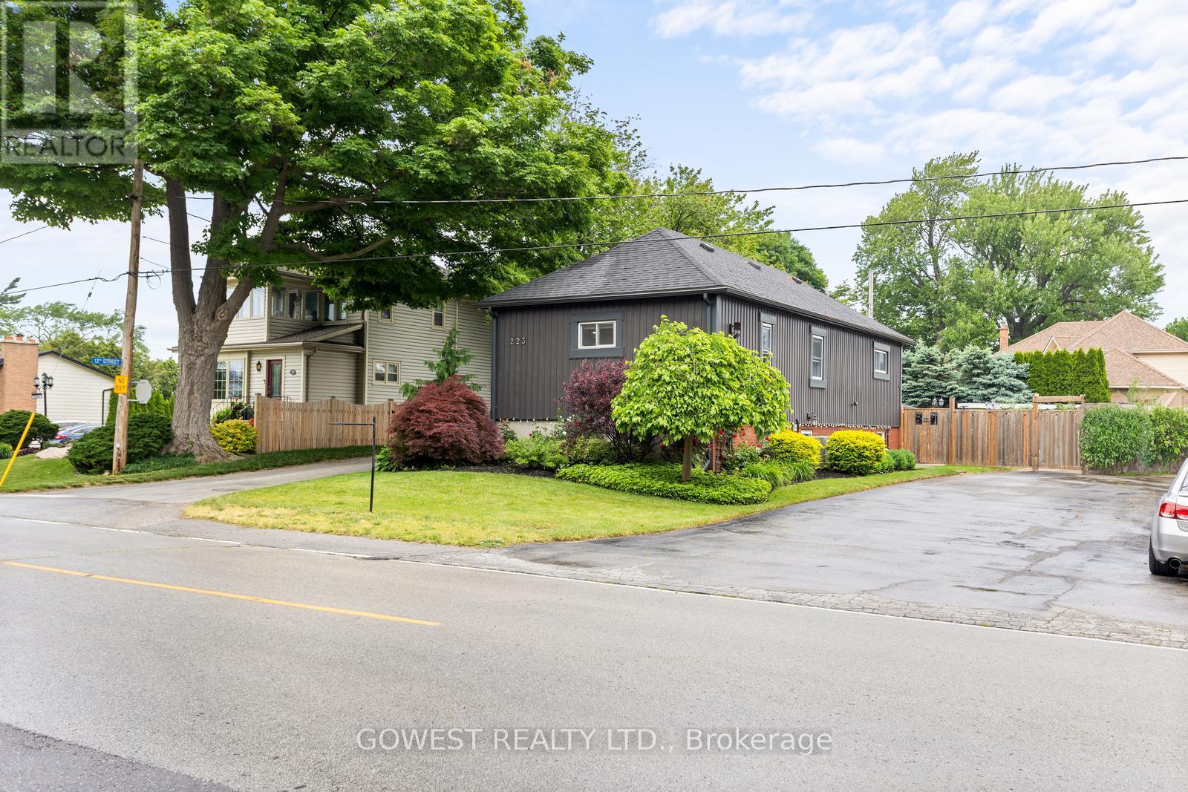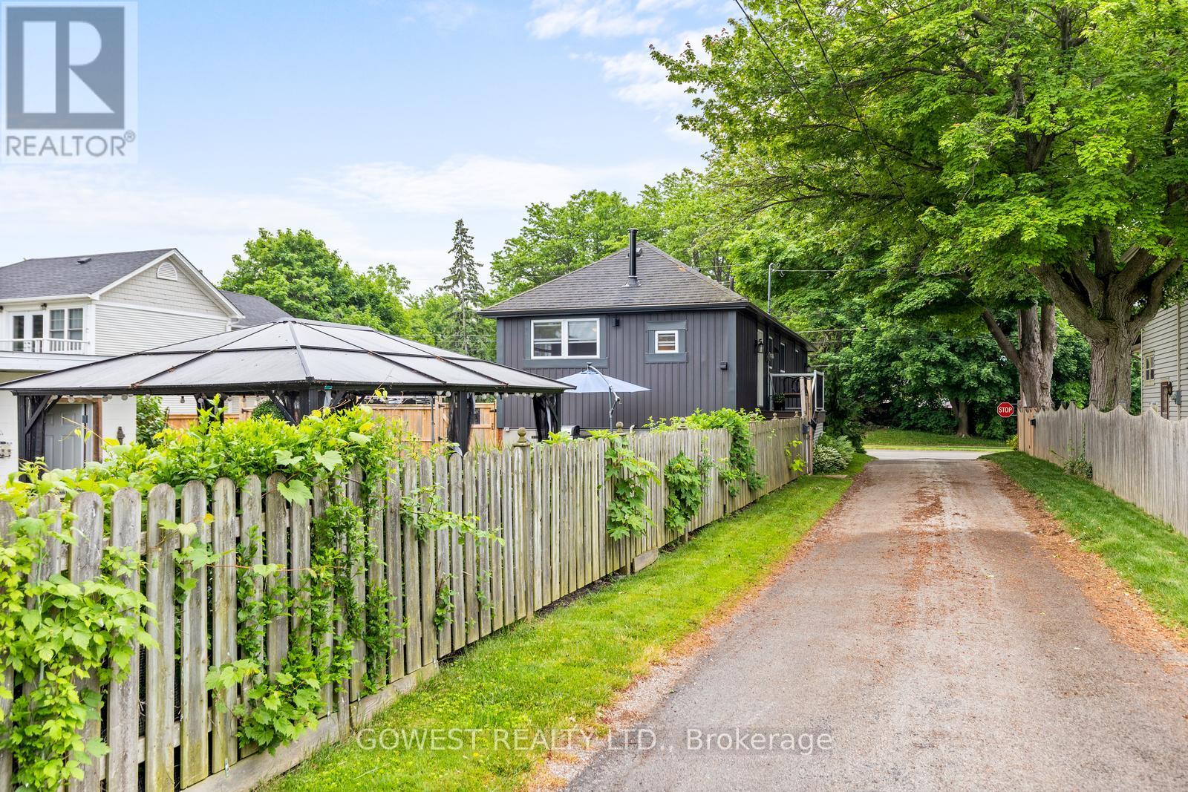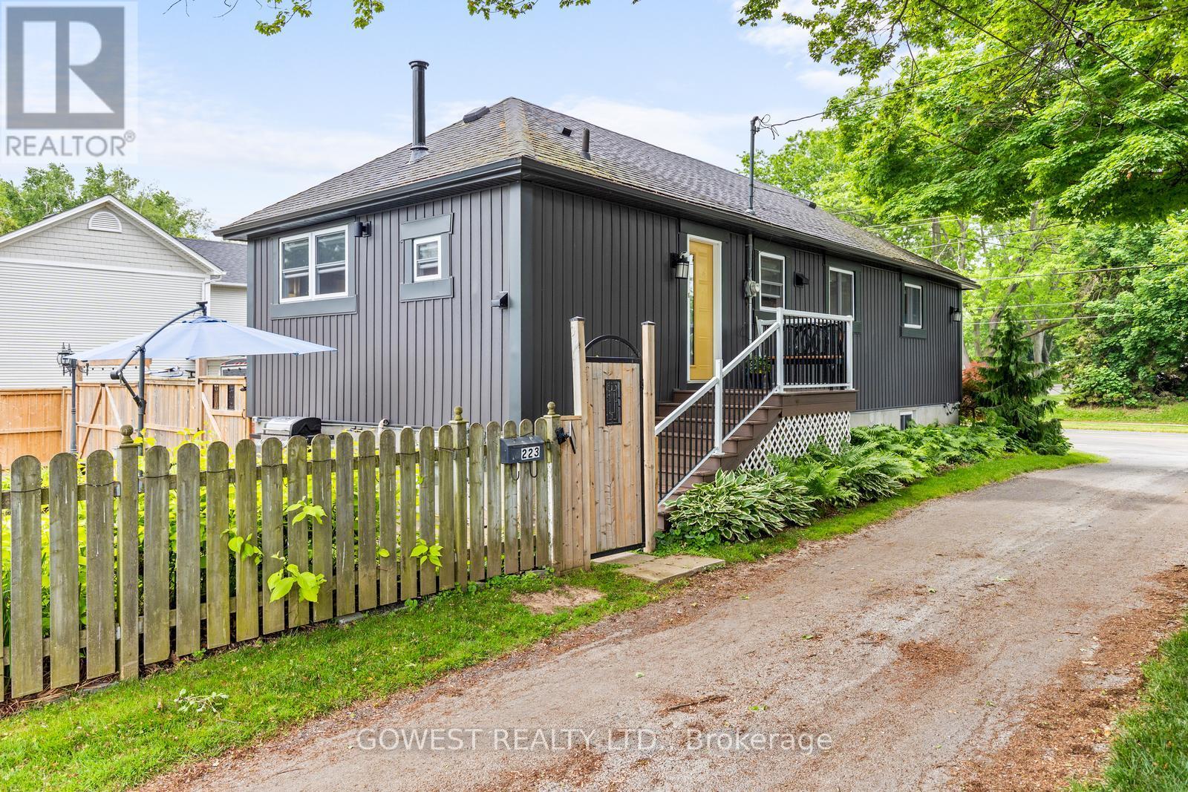223 Lake Street Grimsby, Ontario L3M 2B1
$849,000
Sought after Lake Street Grimsby Beach Neighbourhood 3+ 1 Bedroom, 2 Bathroom, and 2 kitchen bungalow with views of Lake Ontario from your rear windows and your rear fully fenced yard. With sun rises off Lake Ontario every morning in your fully fenced rear yard and sounds of the harmonies of all sorts of different species of birds to enjoy, your days will start off full of joy and glee as you start each day. Set on an expansive lot for the area with a huge driveway to accommodate up to 10 vehicles when entertaining. The upper level features an open concept design carpet-free kitchen and family room area, 3 Bedroom (one can be used as an office or craft room), and combination washroom/laundry room. The lower level encompasses a full in law suite/nanny suite or suite for a family member with a separate walk up basement (no access to upper level) featuring a galley style kitchen opening to a huge family room, a good sized bedroom, 3 piece bathroom with a shower and separate laundry room. The basement suite also has big above grade windows that supply natural light and ventilation. This home is maintenance free and move in ready. The cherry on top of this property is the park like setting of the rear yard that gives you views of Lake Ontario, lush green grass, magnificent gardens, multiple paved/patio stoned sitting areas with privacy, a natural gas hook up for your bbq and a 29 X 24 foot garage that encompasses a craft area, workshop area with wood stove and a generous 1 car over deep parking area. Quick access to QEW, all shopping, Doctors offices, Rebuilt/expanded West Lincoln General Hospital with very low wait times, Historical Grimsby Beach Area/Nelles Beach Park (great for swimming and other water activities), 2 blocks away from dog park and pickle ball courts, great walking/biking paths, Over 100+ wineries/fruit farms to tour. Seller willing to hold vendor take back mortgage with 30% down. (id:60365)
Property Details
| MLS® Number | X12220413 |
| Property Type | Single Family |
| Community Name | 540 - Grimsby Beach |
| AmenitiesNearBy | Beach, Golf Nearby, Hospital |
| EquipmentType | Water Heater - Gas |
| Features | Level Lot, Flat Site, Lighting, Carpet Free, In-law Suite |
| ParkingSpaceTotal | 11 |
| RentalEquipmentType | Water Heater - Gas |
| Structure | Deck, Patio(s) |
| ViewType | Lake View |
Building
| BathroomTotal | 2 |
| BedroomsAboveGround | 3 |
| BedroomsBelowGround | 1 |
| BedroomsTotal | 4 |
| Appliances | Dishwasher, Dryer, Stove, Washer, Window Coverings, Refrigerator |
| ArchitecturalStyle | Bungalow |
| BasementDevelopment | Finished |
| BasementFeatures | Walk Out |
| BasementType | N/a (finished) |
| ConstructionStyleAttachment | Detached |
| CoolingType | Central Air Conditioning |
| ExteriorFinish | Brick, Vinyl Siding |
| FoundationType | Block |
| HeatingFuel | Natural Gas |
| HeatingType | Forced Air |
| StoriesTotal | 1 |
| SizeInterior | 1100 - 1500 Sqft |
| Type | House |
| UtilityWater | Municipal Water |
Parking
| Detached Garage | |
| Garage |
Land
| Acreage | No |
| FenceType | Fenced Yard |
| LandAmenities | Beach, Golf Nearby, Hospital |
| LandscapeFeatures | Landscaped |
| Sewer | Sanitary Sewer |
| SizeDepth | 125 Ft ,3 In |
| SizeFrontage | 52 Ft ,2 In |
| SizeIrregular | 52.2 X 125.3 Ft |
| SizeTotalText | 52.2 X 125.3 Ft |
| ZoningDescription | R3 |
Rooms
| Level | Type | Length | Width | Dimensions |
|---|---|---|---|---|
| Basement | Kitchen | 6 m | 2.4 m | 6 m x 2.4 m |
| Basement | Family Room | 5.5 m | 4.5 m | 5.5 m x 4.5 m |
| Basement | Bedroom 4 | 3.7 m | 2.4 m | 3.7 m x 2.4 m |
| Basement | Laundry Room | 2.4 m | 1.8 m | 2.4 m x 1.8 m |
| Basement | Foyer | 3 m | 1.6 m | 3 m x 1.6 m |
| Main Level | Kitchen | 4.8 m | 3.4 m | 4.8 m x 3.4 m |
| Main Level | Primary Bedroom | 4.3 m | 3.4 m | 4.3 m x 3.4 m |
| Main Level | Bedroom 2 | 4.3 m | 2.4 m | 4.3 m x 2.4 m |
| Main Level | Bedroom 3 | 4.3 m | 2.4 m | 4.3 m x 2.4 m |
| Main Level | Family Room | 6 m | 3.5 m | 6 m x 3.5 m |
Utilities
| Cable | Installed |
| Electricity | Installed |
| Sewer | Installed |
https://www.realtor.ca/real-estate/28468163/223-lake-street-grimsby-grimsby-beach-540-grimsby-beach
Dan Jolic
Salesperson
2273 Dundas St. W.
Toronto, Ontario M6R 1X6




















































