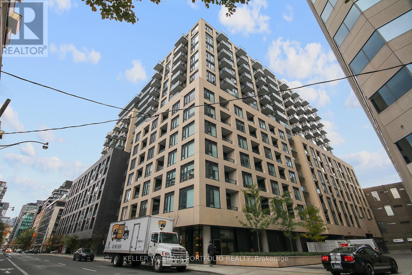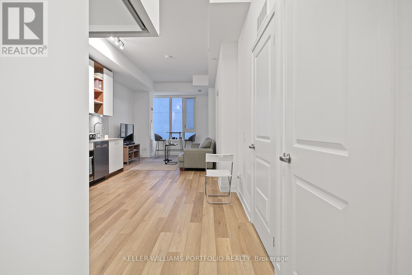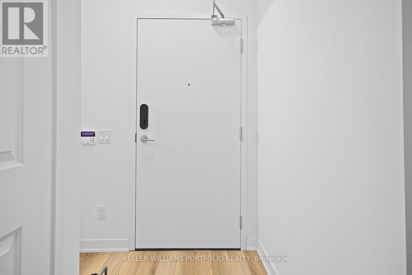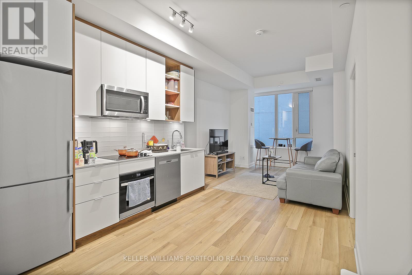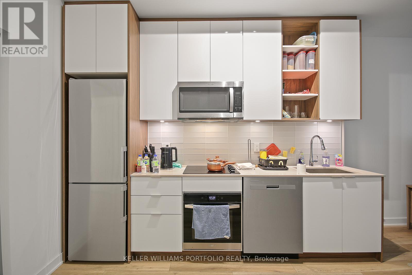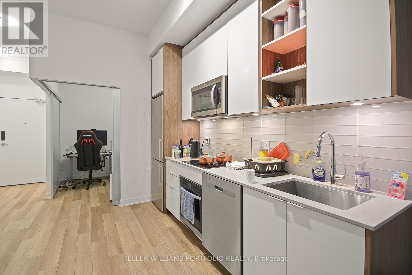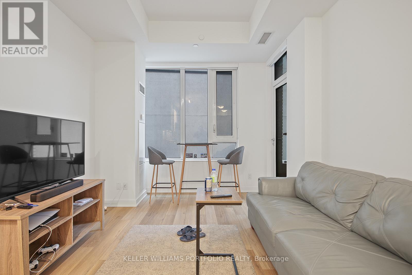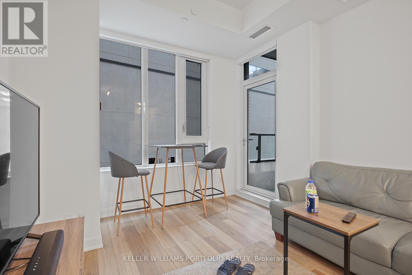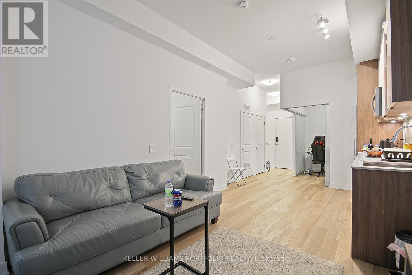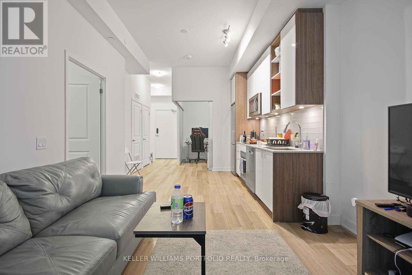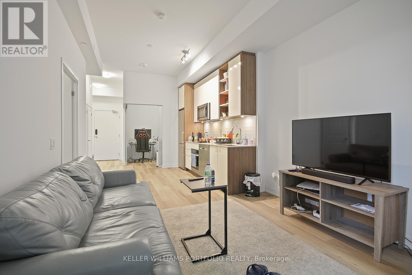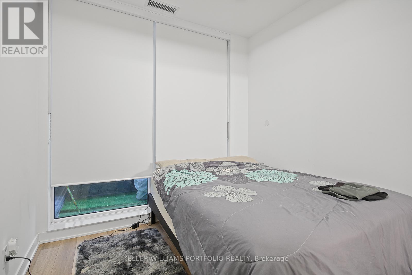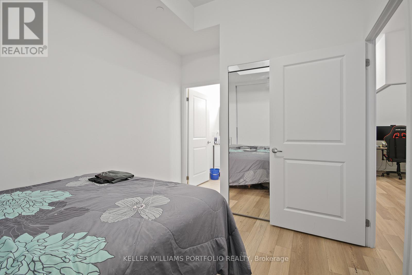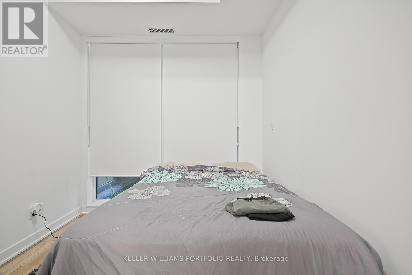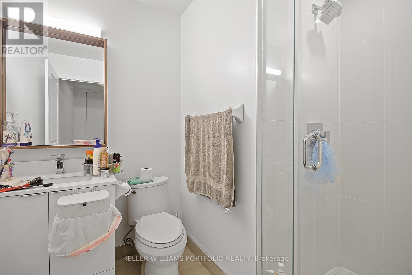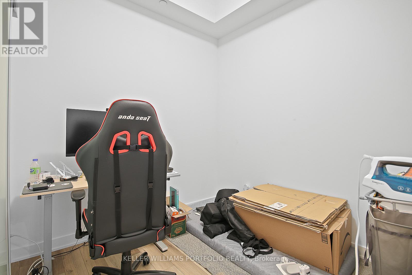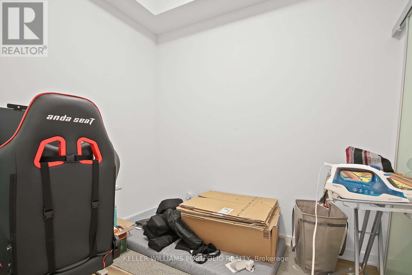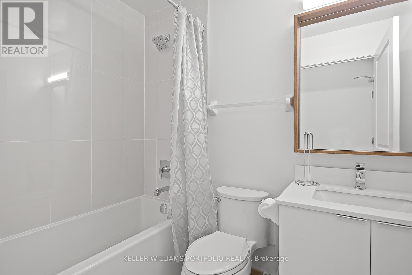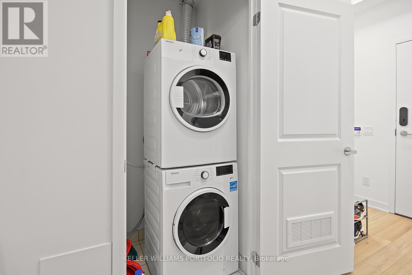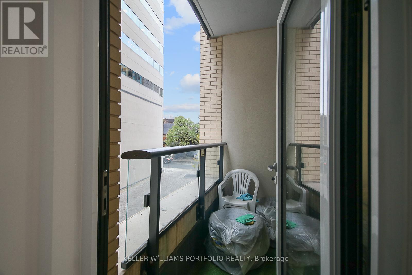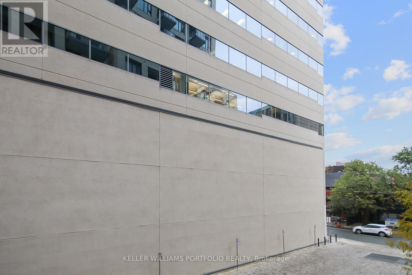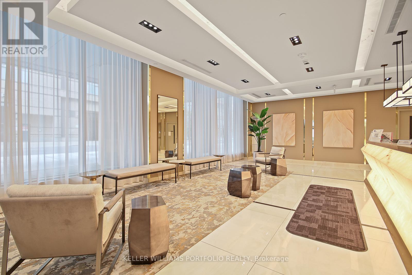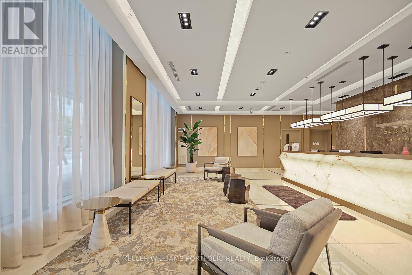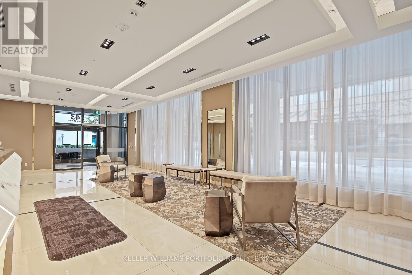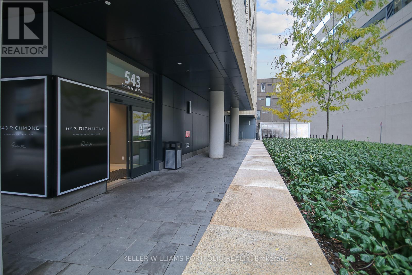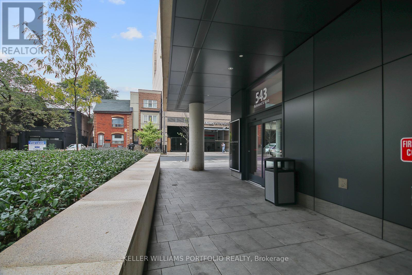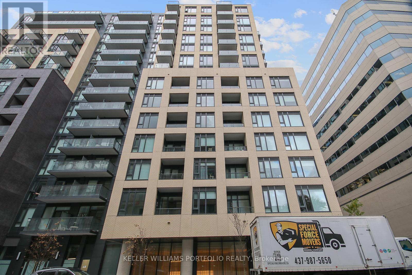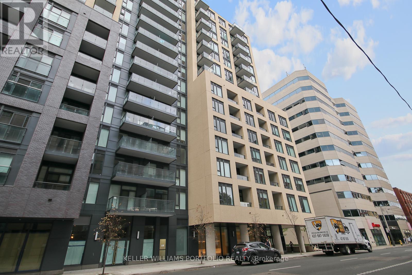223 - 543 Richmond Street W Toronto, Ontario M5V 0W9
$2,600 Monthly
Thoughtfully designed 1 + 1 with 2 bathroom condo in the heart of the Fashion District - Where modern living meets everyday convenience. Floor to ceiling windows with plenty of natural light making it bright and inviting. Den is a separate room and can for example be used as a home office. Stylish cabinetry w/ modern flooring and countertops. Prime location close to Loblaws, Winners, Public transit, dog parks, coffee shops, and a mix of restaurants and boutiques that make the neighborhood vibrant and walkable. Building amenities include: concierge, fitness center, lounge and party room, games room, outdoor BBQ terrace, pool, and a roof top patio with unbeatable skyline views. (id:60365)
Property Details
| MLS® Number | C12517852 |
| Property Type | Single Family |
| Community Name | Waterfront Communities C1 |
| CommunityFeatures | Pets Not Allowed |
| Features | Balcony |
Building
| BathroomTotal | 2 |
| BedroomsAboveGround | 1 |
| BedroomsBelowGround | 1 |
| BedroomsTotal | 2 |
| Appliances | Dishwasher, Dryer, Microwave, Stove, Washer, Refrigerator |
| BasementType | None |
| CoolingType | Central Air Conditioning |
| ExteriorFinish | Concrete |
| HeatingFuel | Natural Gas |
| HeatingType | Forced Air |
| SizeInterior | 600 - 699 Sqft |
| Type | Apartment |
Parking
| No Garage |
Land
| Acreage | No |
Rooms
| Level | Type | Length | Width | Dimensions |
|---|---|---|---|---|
| Flat | Living Room | 3.91 m | 3.17 m | 3.91 m x 3.17 m |
| Flat | Dining Room | 3.91 m | 3.17 m | 3.91 m x 3.17 m |
| Flat | Kitchen | 3.2 m | 3.12 m | 3.2 m x 3.12 m |
| Flat | Bedroom | 3.23 m | 2.77 m | 3.23 m x 2.77 m |
| Flat | Den | 2.74 m | 2.51 m | 2.74 m x 2.51 m |
Sabine El Ghali
Broker
3284 Yonge Street #100
Toronto, Ontario M4N 3M7

