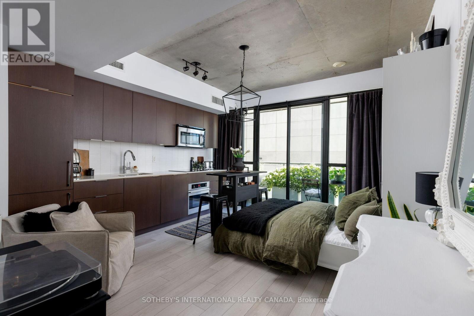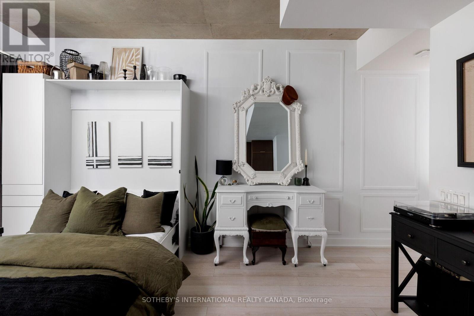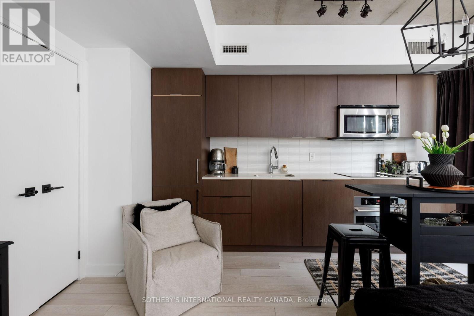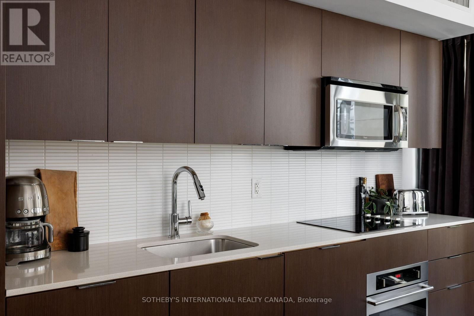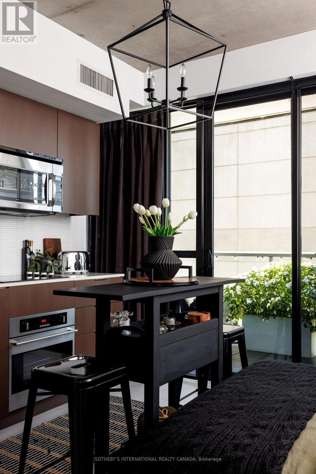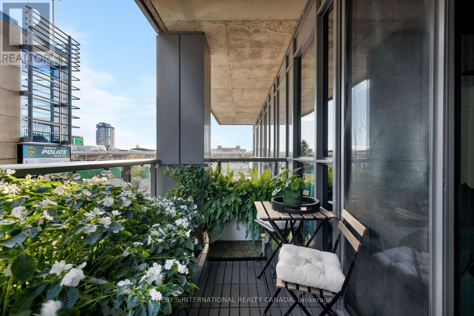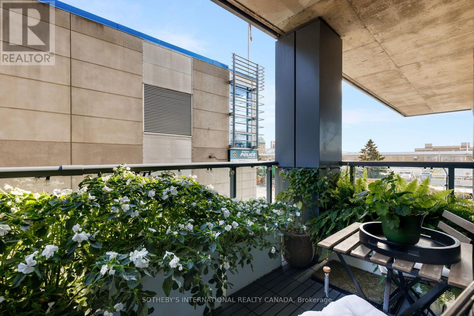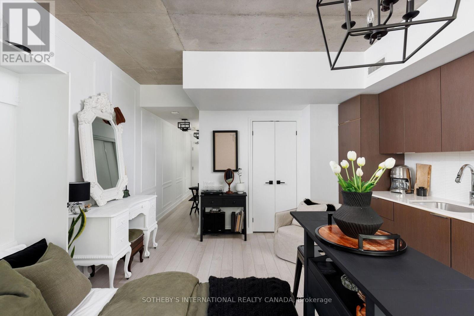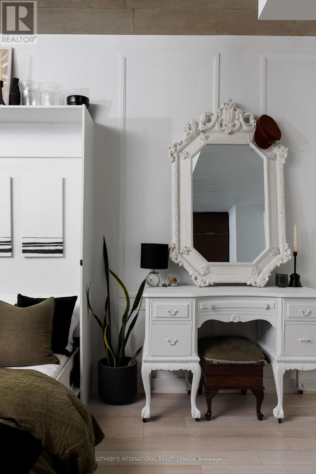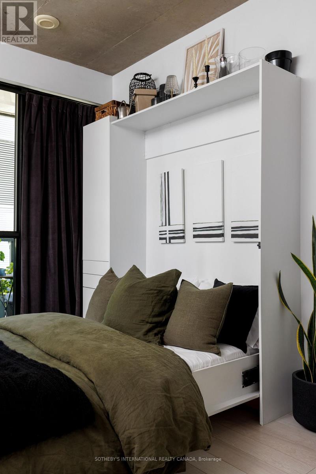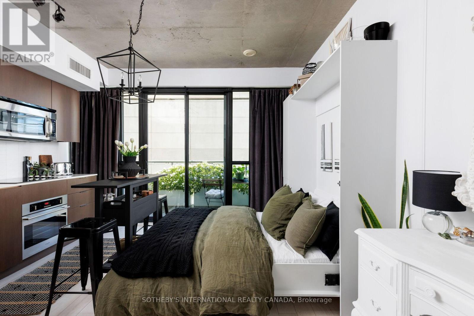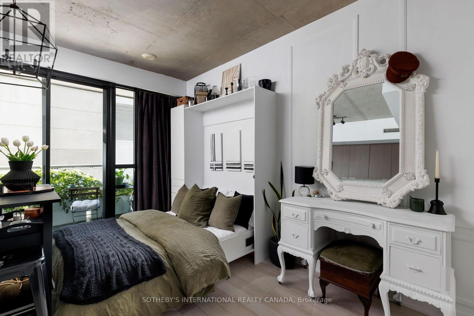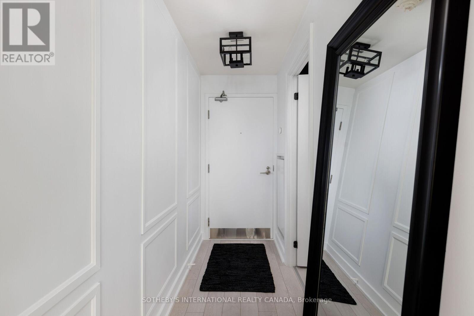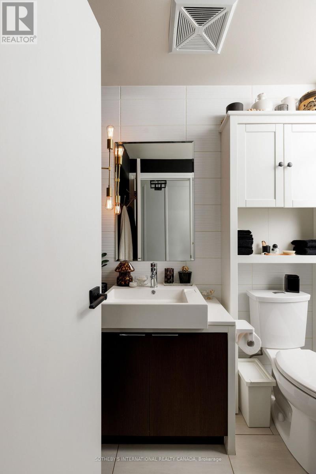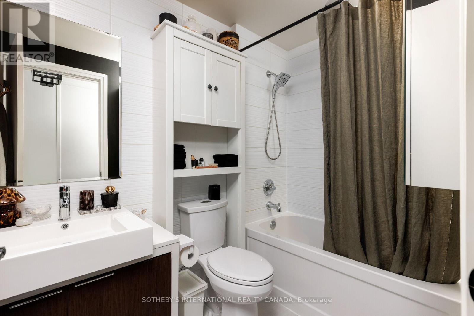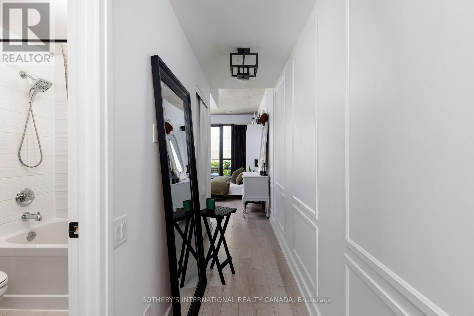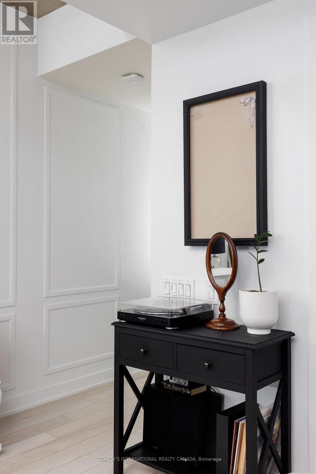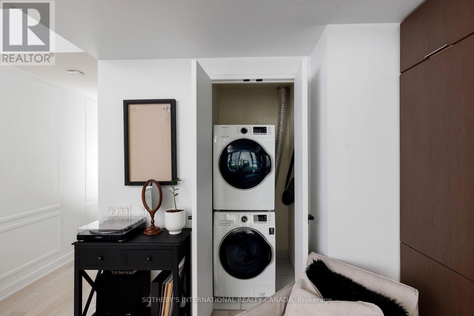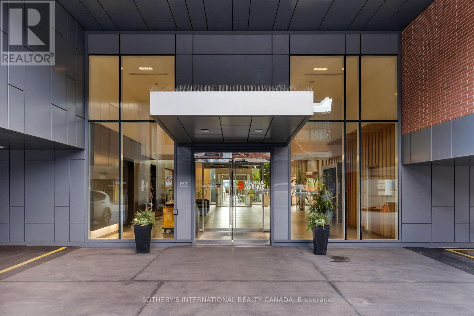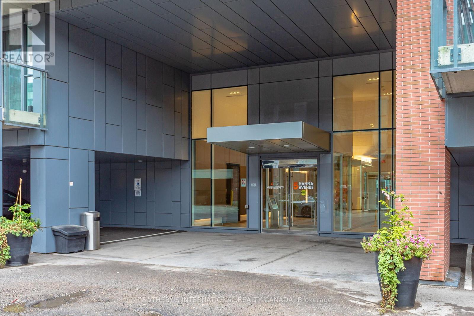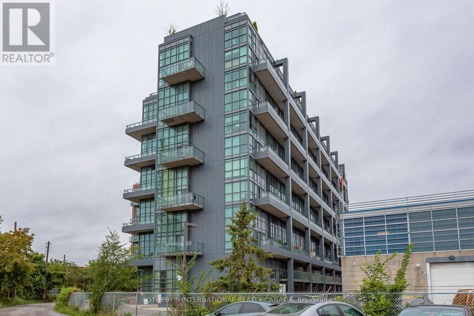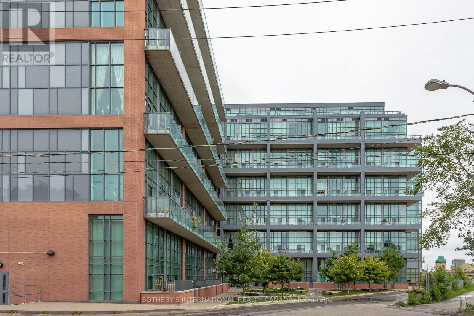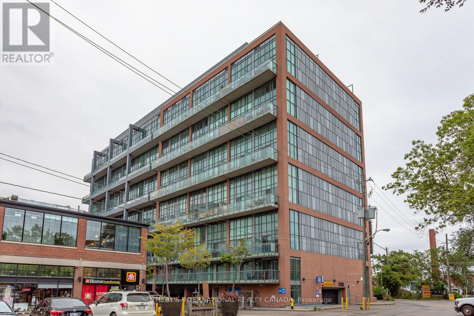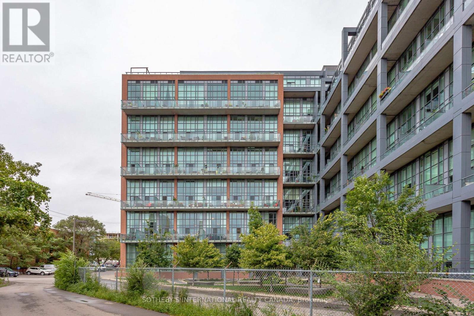223 - 5 Hanna Avenue Toronto, Ontario M6K 0B3
$2,000 Monthly
Find happiness on Hanna Ave in this stylish studio apartment at the ever popular Liberty Market Lofts! Suite 223 has been designed with function and flare - available partially furnished, making the most of the open concept space, you'll find unique pieces & smart storage solutions throughout. The modern kitchen features quartz counters, integrated & stainless steel appliances & ample cabinet space. Your balcony is an extension of the living space - spanning the entire width of the unit, equipped with furniture, lighting and planters where you can grow your own flowers/plants! Love living in Liberty Village just steps to parks, grocery stores, shops, restaurants, bars, fitness clubs, the TTC, the Exhibition GO Train, Budweiser Stage, Lake Ontario & so much more! Amenities at the Liberty Market Lofts include; 24 hour concierge, visitor parking, two guest suites, party room with Billiards area, multiple meeting rooms, dog wash, communal large sized washing machine & dryer, a private courtyard, a gym with Peloton Bike, squat rack, free weights and cardio equipment and a yoga room + a half court basketball court! + Rental parking is available in the building. (id:60365)
Property Details
| MLS® Number | C12523154 |
| Property Type | Single Family |
| Community Name | Niagara |
| AmenitiesNearBy | Park, Public Transit |
| CommunityFeatures | Pets Allowed With Restrictions |
| Features | Balcony, Carpet Free |
Building
| BathroomTotal | 1 |
| Age | 11 To 15 Years |
| Amenities | Security/concierge, Exercise Centre, Party Room, Visitor Parking, Separate Electricity Meters |
| Appliances | Dishwasher, Dryer, Freezer, Furniture, Hood Fan, Microwave, Oven, Washer, Whirlpool, Window Coverings, Refrigerator |
| BasementType | None |
| CoolingType | Central Air Conditioning |
| ExteriorFinish | Brick |
| FireProtection | Smoke Detectors |
| FlooringType | Laminate, Tile |
| HeatingFuel | Other |
| HeatingType | Forced Air |
| SizeInterior | 0 - 499 Sqft |
| Type | Apartment |
Parking
| Underground | |
| Garage |
Land
| Acreage | No |
| LandAmenities | Park, Public Transit |
Rooms
| Level | Type | Length | Width | Dimensions |
|---|---|---|---|---|
| Flat | Living Room | 4.04 m | 4.39 m | 4.04 m x 4.39 m |
| Flat | Dining Room | 4.04 m | 4.39 m | 4.04 m x 4.39 m |
| Flat | Kitchen | 4.04 m | 4.39 m | 4.04 m x 4.39 m |
| Flat | Bedroom | 4.04 m | 4.39 m | 4.04 m x 4.39 m |
| Flat | Bathroom | 1.19 m | 1.55 m | 1.19 m x 1.55 m |
https://www.realtor.ca/real-estate/29081831/223-5-hanna-avenue-toronto-niagara-niagara
Rachel Currey
Broker
3109 Bloor St West #1
Toronto, Ontario M8X 1E2
Dave Dubbin
Broker
3109 Bloor St West #1
Toronto, Ontario M8X 1E2

