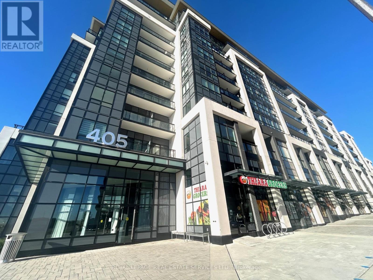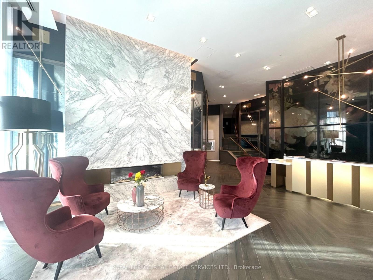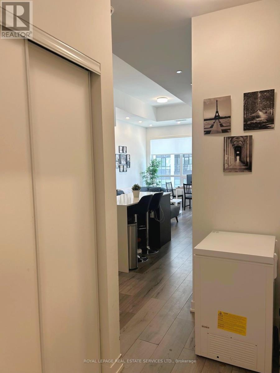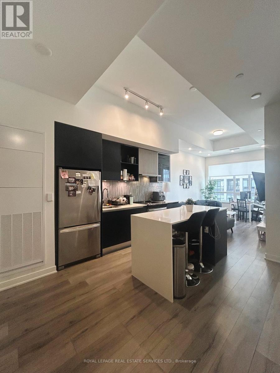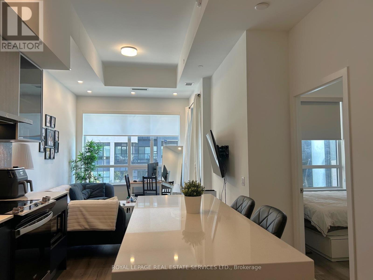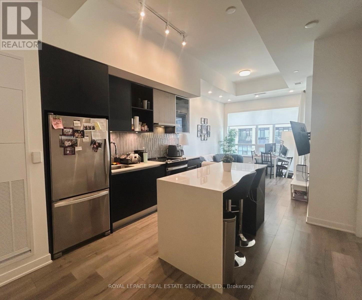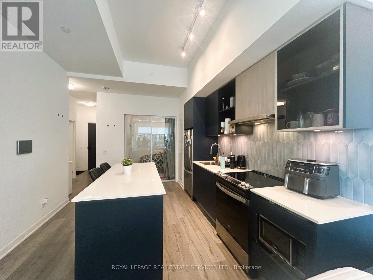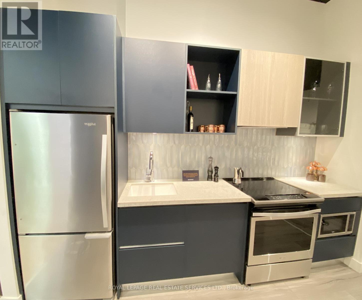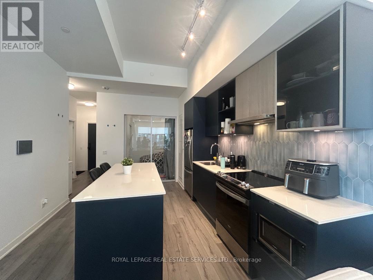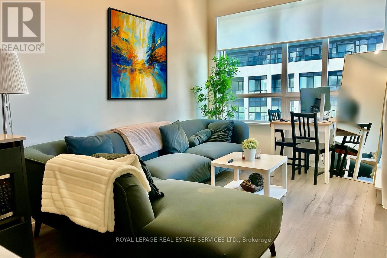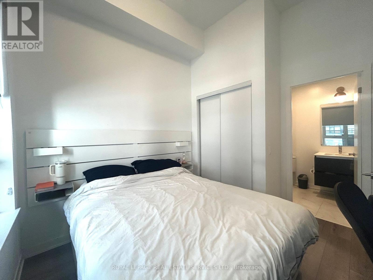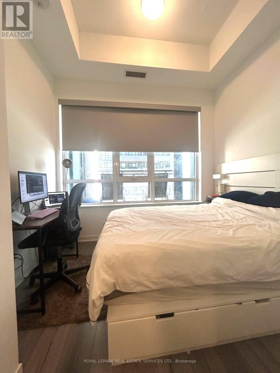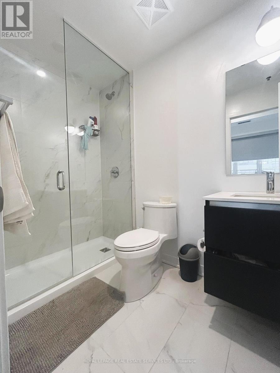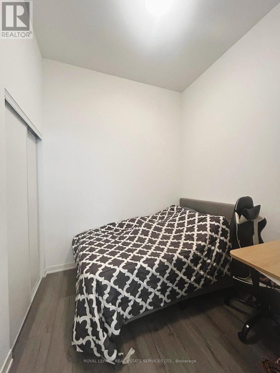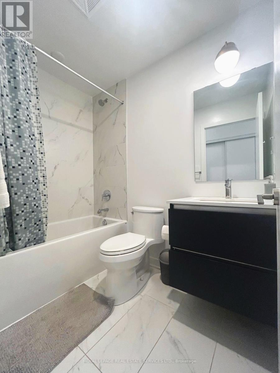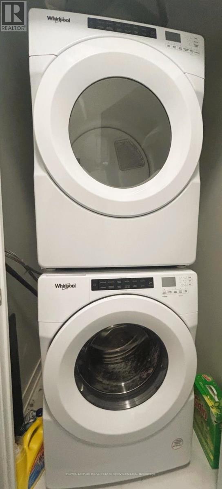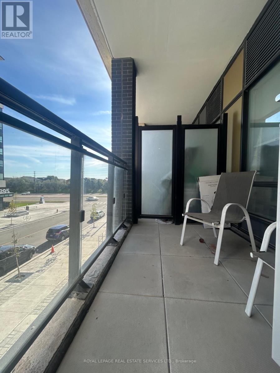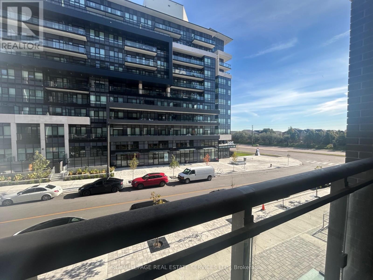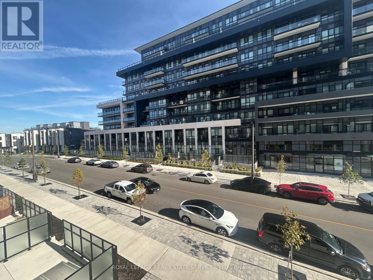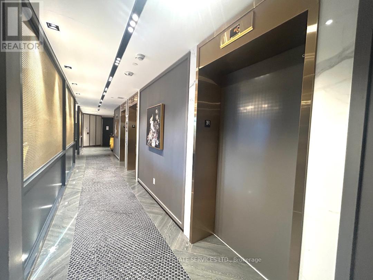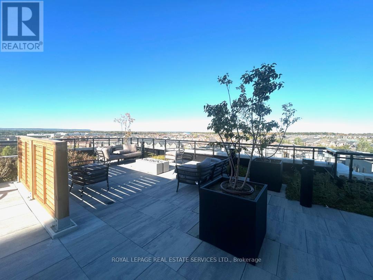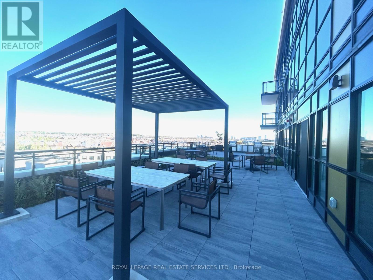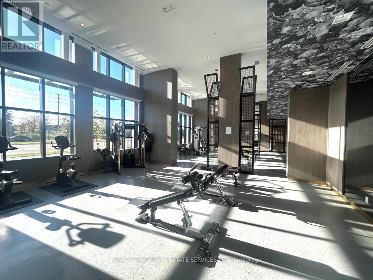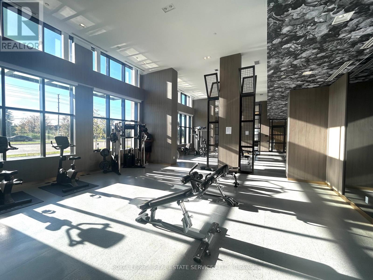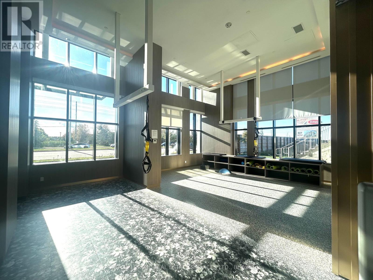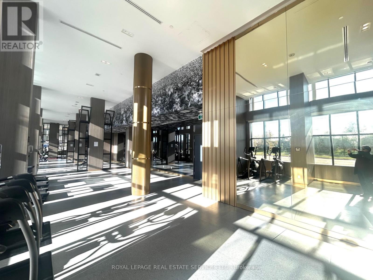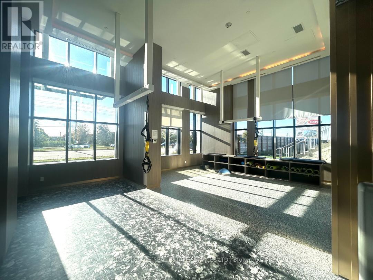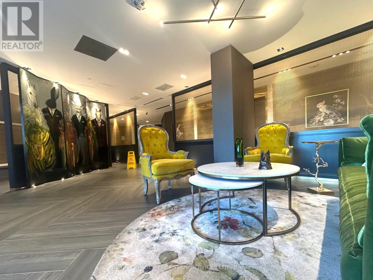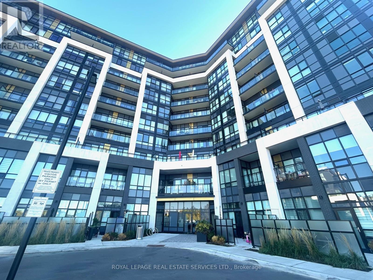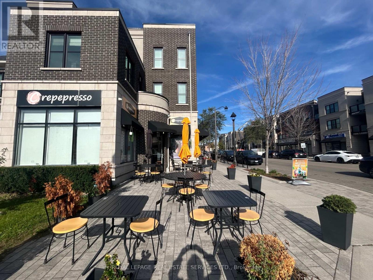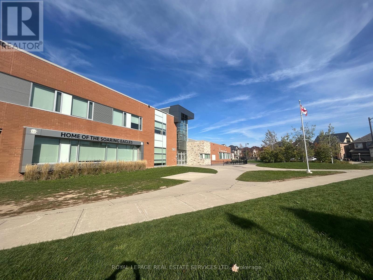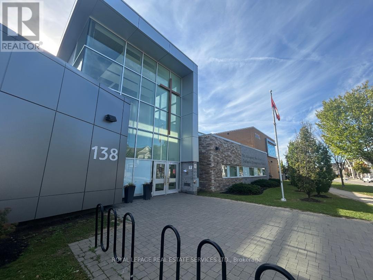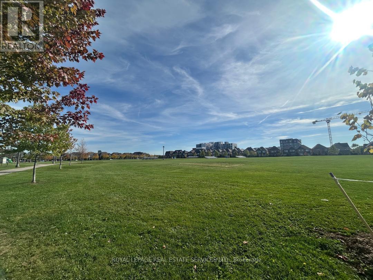223 - 405 Dundas Street W Oakville, Ontario L6M 5P9
$2,500 Monthly
Welcome to District Trailside Oakvilles Premier Boutique Condominium! Discover modern luxury and exceptional livability in this brand-new, thoughtfully designed 2-bedroom, 2-bathroom condo offering over 700 sq. ft. of elegant space. Step inside to a practical open-concept layout featuring upgraded kitchen cabinetry, a modern backsplash, and a large quartz island complemented by stainless steel appliances perfect for cooking and entertaining. Enjoy the sense of openness with 10 ft ceilings (some areas reaching nearly 11 ft) and a private 65 sq. ft. balcony, ideal for your morning coffee or afternoon unwind. This suite includes 1 parking space and 1 locker, and is enhanced by Smart Home Integration for effortless modern living. Nestled in a master-planned community surrounded by lush parks and serene ravines, Distrikt Trailside offers the perfect balance of nature and urban convenience. Experience Oakvilles best fine dining, boutique shopping, top-rated schools, recreation, cultural centers, and medical facilities all just minutes away. Live where everything you need is within reach, and every detail is designed for comfort, style, and connection. (id:60365)
Property Details
| MLS® Number | W12457490 |
| Property Type | Single Family |
| Community Name | 1008 - GO Glenorchy |
| CommunityFeatures | Pet Restrictions |
| Features | Elevator, Balcony, Carpet Free, In Suite Laundry |
| ParkingSpaceTotal | 1 |
Building
| BathroomTotal | 2 |
| BedroomsAboveGround | 2 |
| BedroomsTotal | 2 |
| Age | 0 To 5 Years |
| Amenities | Security/concierge, Exercise Centre, Recreation Centre, Party Room, Separate Electricity Meters, Storage - Locker |
| Appliances | Garage Door Opener Remote(s), Water Meter, Washer, Window Coverings |
| CoolingType | Central Air Conditioning |
| FlooringType | Laminate |
| HeatingFuel | Natural Gas |
| HeatingType | Forced Air |
| SizeInterior | 700 - 799 Sqft |
| Type | Apartment |
Parking
| Underground | |
| Garage |
Land
| Acreage | No |
Rooms
| Level | Type | Length | Width | Dimensions |
|---|---|---|---|---|
| Flat | Living Room | 3.7 m | 3.05 m | 3.7 m x 3.05 m |
| Flat | Kitchen | 4.5 m | 3.38 m | 4.5 m x 3.38 m |
| Flat | Primary Bedroom | 3.01 m | 2.78 m | 3.01 m x 2.78 m |
| Flat | Bedroom 2 | 2.95 m | 2.56 m | 2.95 m x 2.56 m |
Sandy Sun
Broker
2520 Eglinton Ave West #207b
Mississauga, Ontario L5M 0Y4

