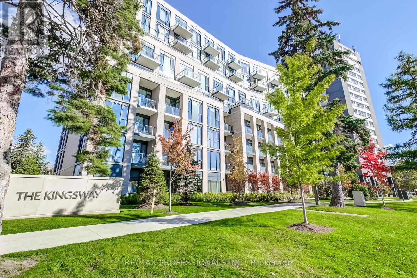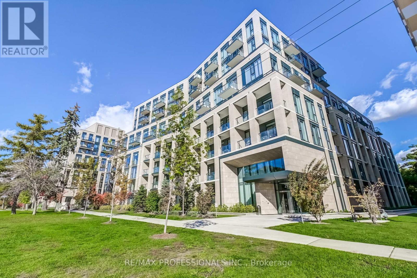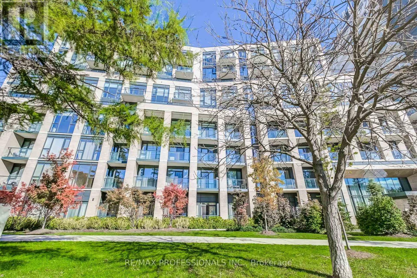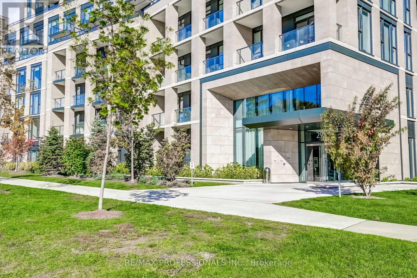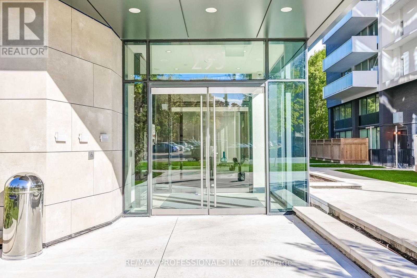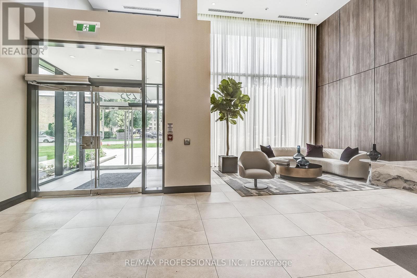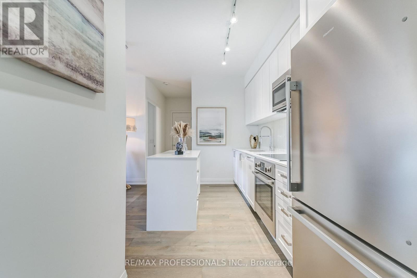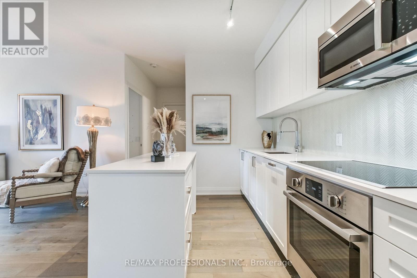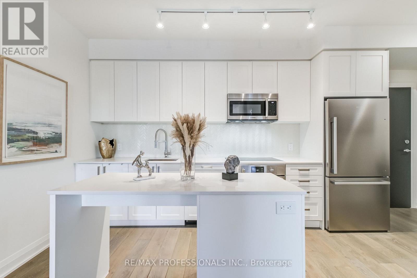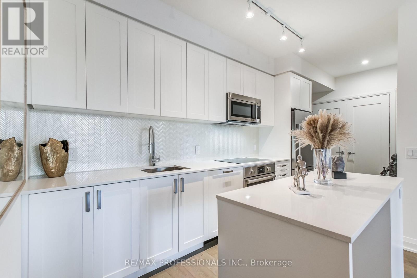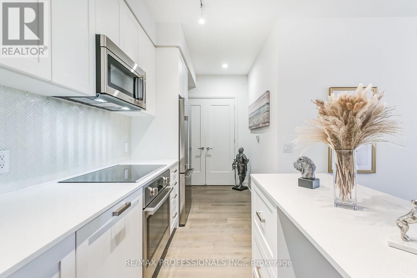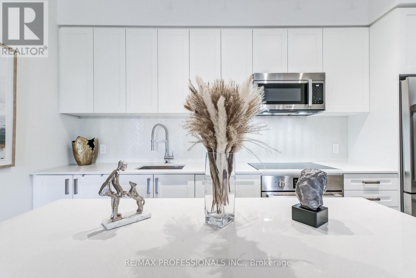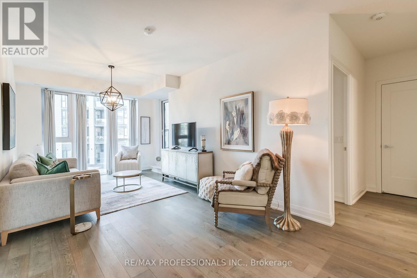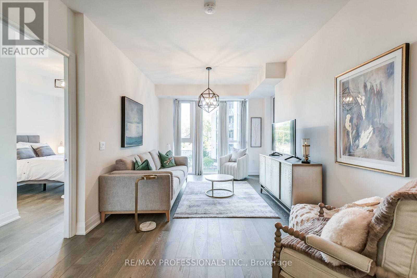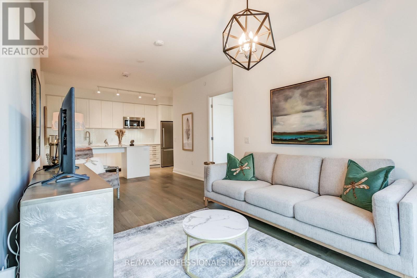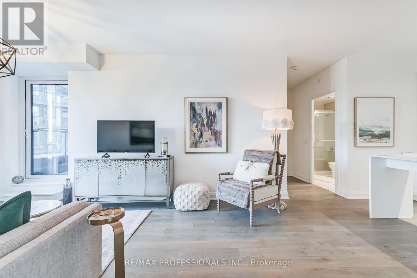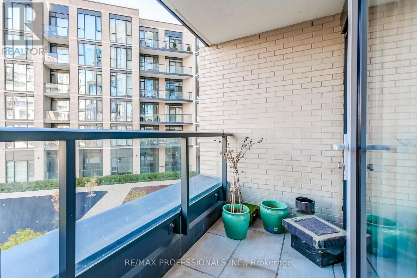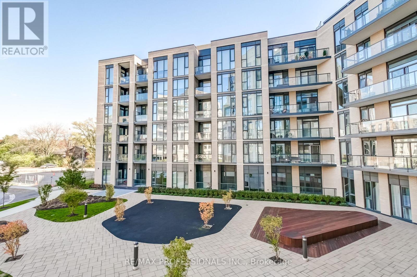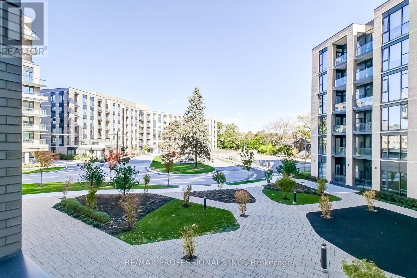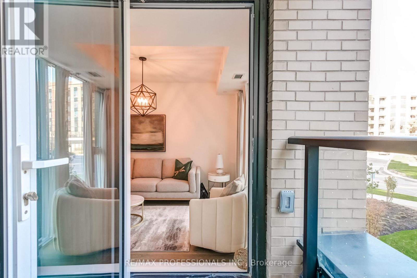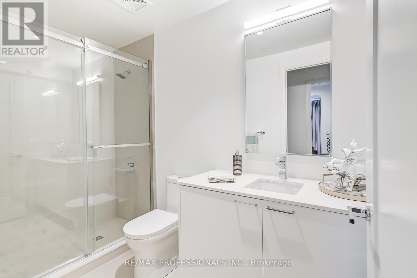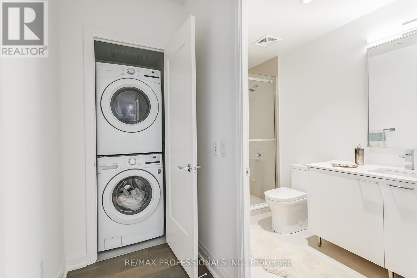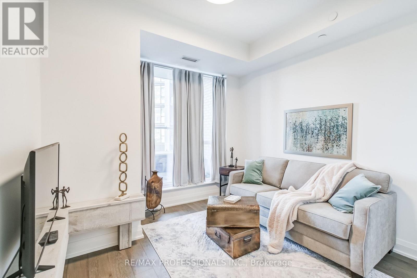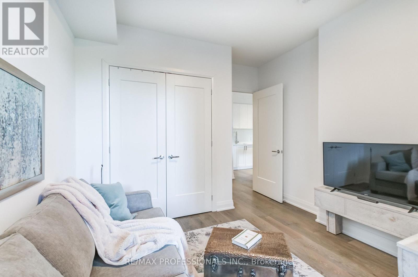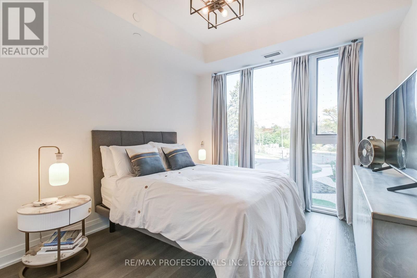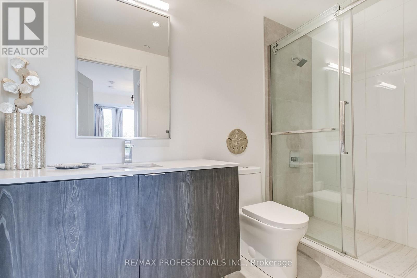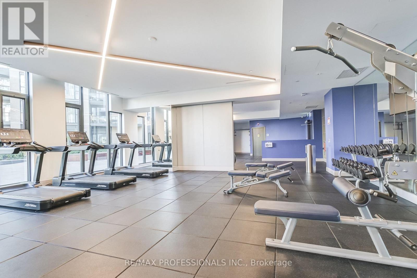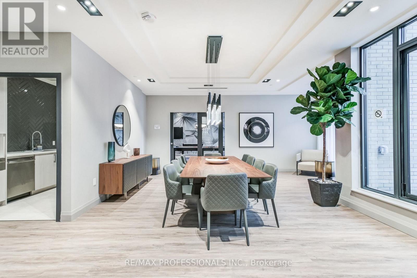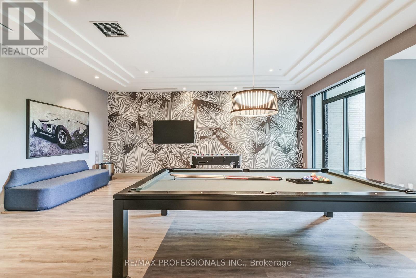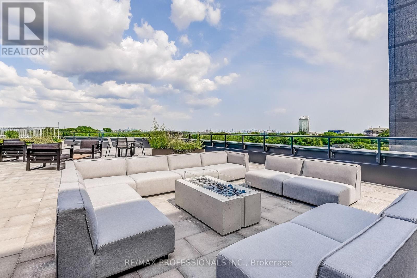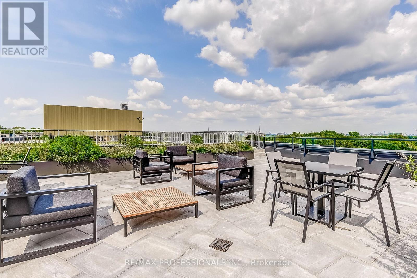223 - 293 The Kingsway Toronto, Ontario M9A 0E8
$824,900Maintenance, Common Area Maintenance, Insurance, Parking
$723.81 Monthly
Maintenance, Common Area Maintenance, Insurance, Parking
$723.81 MonthlyStep into this beautifully designed 2-bedroom, 2-bathroom condo offering a functional split layout and timeless finishes. The primary suite features a 3-piece ensuite and a walk-in closet, second bedroom with double wide closet and easy access to the full second bath. Impeccably maintained with 9-foot ceilings, wide-plank engineered wood flooring, smooth ceilings, and a bright east-facing view over the courtyard. The modern kitchen boasts Caesarstone counters, a backsplash, centre island, and stainless steel appliances. Designed by the award-winning Quadrangle Architects, the building offers exceptional amenities. Sculpt your body, inspire your mind, nourish your soul in the state-of-the-art fitness studio was conceived, planned and equipped by Matt Nichol, a world renowned strength and conditioning coach. Missing the outdoors? Head over to the expansive rooftop terrace with breathtaking views of the neighbouring green space. With a firepit, gazebo, trellis and lounge-style seating, it's the perfect place to host an Instagram-worthy party.Additional amenities include social and lifestyle spaces curated by Patton Design Studio - a Dining Room with a caterer's kitchen, party room, a games area with billiards and foosball, pet wash station, and guest suites. Welcome to 293 The Kingsway, an address of distinction. (id:60365)
Property Details
| MLS® Number | W12540144 |
| Property Type | Single Family |
| Community Name | Edenbridge-Humber Valley |
| AmenitiesNearBy | Park, Schools, Public Transit |
| CommunityFeatures | Pets Allowed With Restrictions |
| Features | Balcony, Carpet Free, In Suite Laundry |
| ParkingSpaceTotal | 1 |
Building
| BathroomTotal | 2 |
| BedroomsAboveGround | 2 |
| BedroomsTotal | 2 |
| Age | 0 To 5 Years |
| Amenities | Security/concierge, Exercise Centre, Party Room, Visitor Parking, Storage - Locker |
| Appliances | Dishwasher, Dryer, Microwave, Stove, Washer, Window Coverings, Refrigerator |
| BasementType | None |
| CoolingType | Central Air Conditioning |
| ExteriorFinish | Brick, Concrete |
| FlooringType | Vinyl, Tile |
| HeatingFuel | Electric |
| HeatingType | Heat Pump, Not Known |
| SizeInterior | 800 - 899 Sqft |
| Type | Apartment |
Parking
| Underground | |
| Garage |
Land
| Acreage | No |
| LandAmenities | Park, Schools, Public Transit |
Rooms
| Level | Type | Length | Width | Dimensions |
|---|---|---|---|---|
| Main Level | Primary Bedroom | 3.1 m | 4.67 m | 3.1 m x 4.67 m |
| Main Level | Bedroom | 3.23 m | 3.84 m | 3.23 m x 3.84 m |
| Main Level | Kitchen | 4.24 m | 2.9 m | 4.24 m x 2.9 m |
| Main Level | Living Room | 3.46 m | 5.63 m | 3.46 m x 5.63 m |
| Main Level | Bathroom | 2.97 m | 1.58 m | 2.97 m x 1.58 m |
| Main Level | Bathroom | 3.05 m | 1.59 m | 3.05 m x 1.59 m |
| Main Level | Foyer | Measurements not available | ||
| Main Level | Other | Measurements not available |
Laura Ubaldino
Broker
4242 Dundas St W Unit 9
Toronto, Ontario M8X 1Y6

