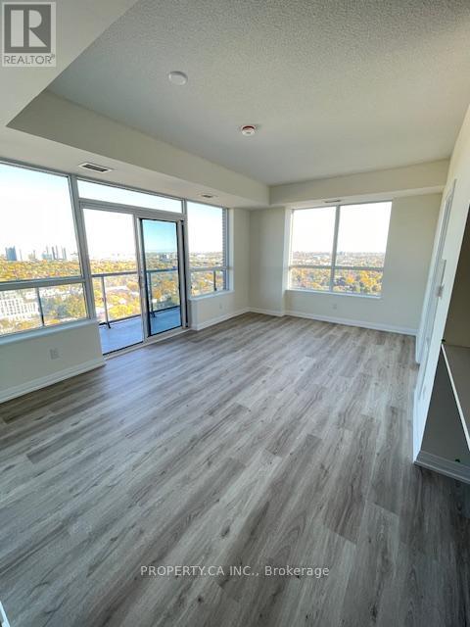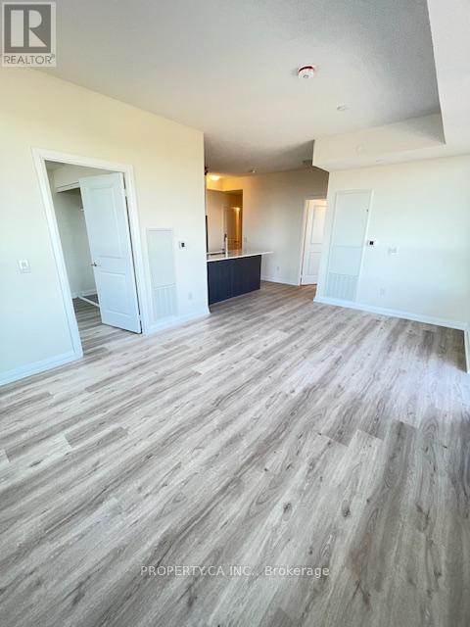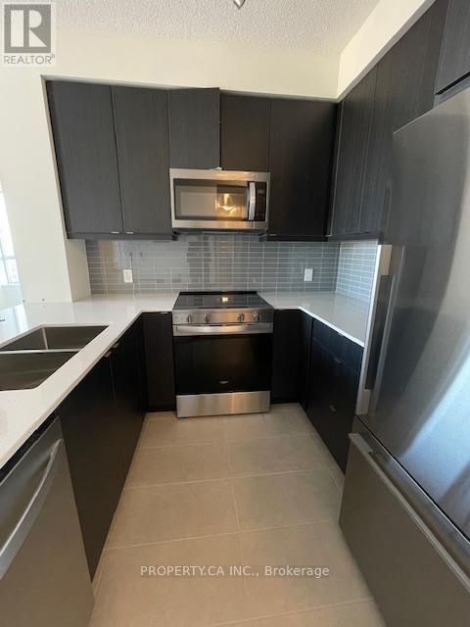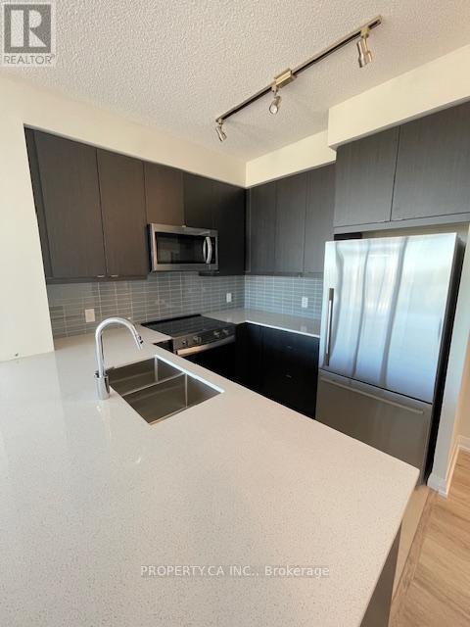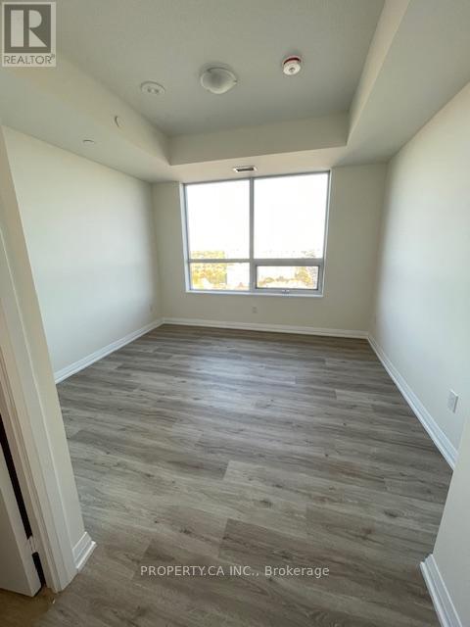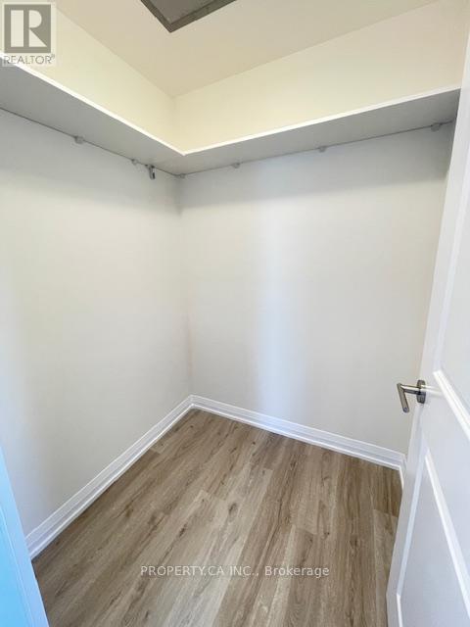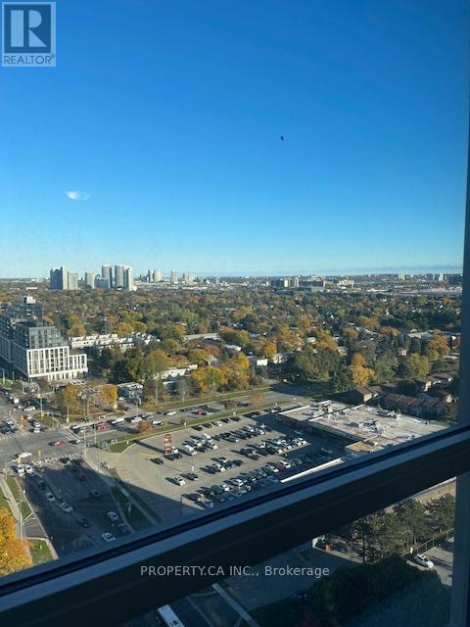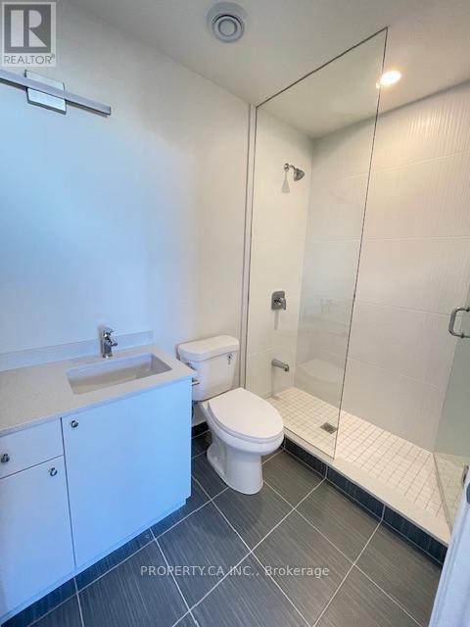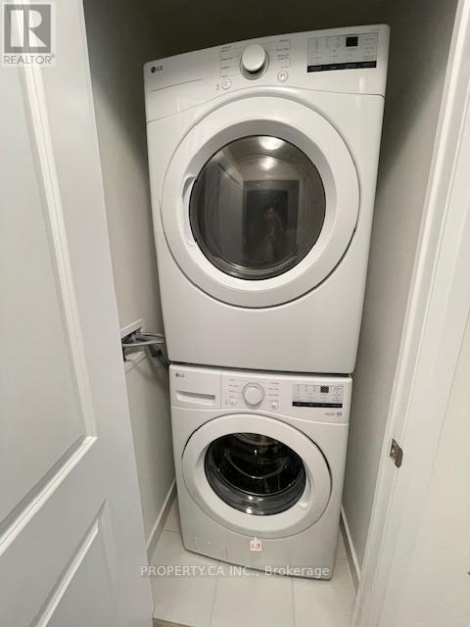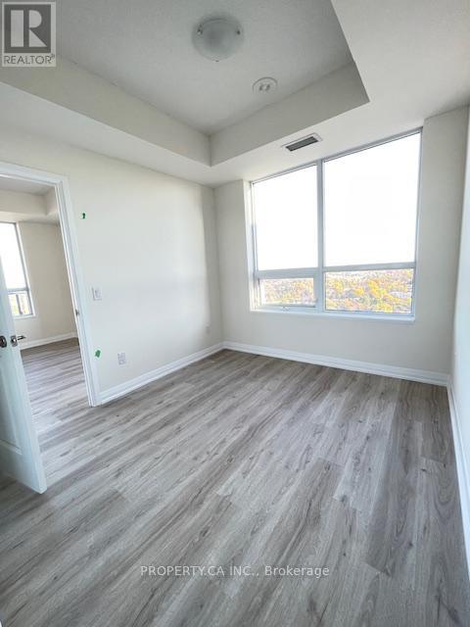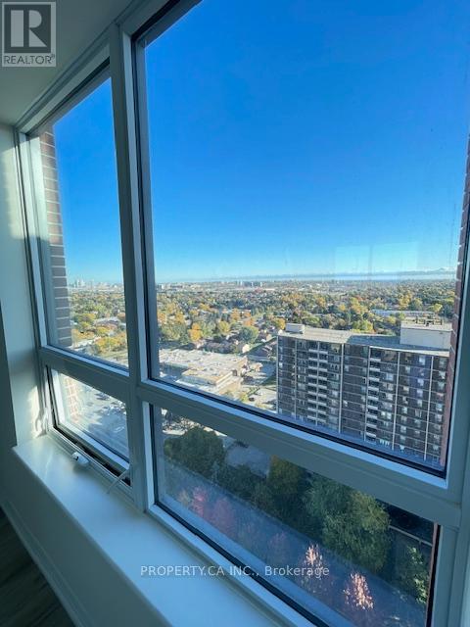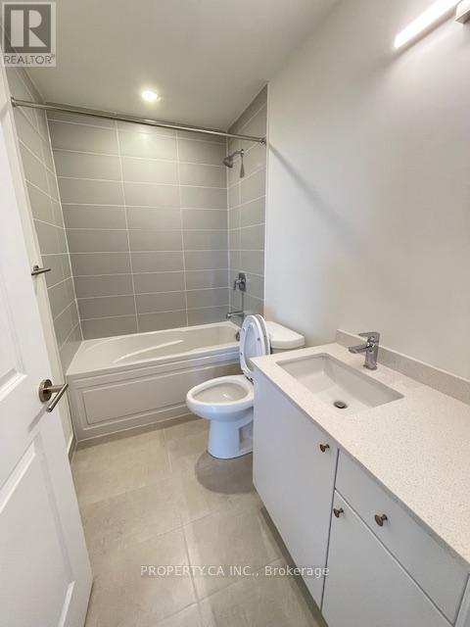2222 - 3270 Sheppard Avenue E Toronto, Ontario M1T 3K3
2 Bedroom
2 Bathroom
800 - 899 sqft
Central Air Conditioning
Forced Air
$2,800 Monthly
Brand New Never Lived in Bright Spacious Corner Unit with Large Windows, Laminate flooring throughout. Open concept living space and spacious kitchen with stone counter tops and stainless steal appliances. Be the first to live in this amazing unit with unobstructed views of the City. Split bedrooms for privacy, large open balcony, 1 Parking 1 Locker High speed internet included (id:60365)
Property Details
| MLS® Number | E12495202 |
| Property Type | Single Family |
| Community Name | Tam O'Shanter-Sullivan |
| CommunicationType | High Speed Internet |
| CommunityFeatures | Pets Not Allowed |
| Features | Carpet Free, In Suite Laundry |
| ParkingSpaceTotal | 1 |
Building
| BathroomTotal | 2 |
| BedroomsAboveGround | 2 |
| BedroomsTotal | 2 |
| Age | New Building |
| Amenities | Storage - Locker |
| Appliances | Dishwasher, Dryer, Stove, Washer, Refrigerator |
| BasementType | None |
| CoolingType | Central Air Conditioning |
| ExteriorFinish | Concrete |
| FlooringType | Laminate |
| HeatingFuel | Natural Gas |
| HeatingType | Forced Air |
| SizeInterior | 800 - 899 Sqft |
| Type | Apartment |
Parking
| Underground | |
| Garage |
Land
| Acreage | No |
Rooms
| Level | Type | Length | Width | Dimensions |
|---|---|---|---|---|
| Flat | Kitchen | 8.01 m | 8.01 m | 8.01 m x 8.01 m |
| Flat | Living Room | 12.99 m | 18.57 m | 12.99 m x 18.57 m |
| Flat | Dining Room | 12.99 m | 18.57 m | 12.99 m x 18.57 m |
| Flat | Primary Bedroom | 11.58 m | 11.29 m | 11.58 m x 11.29 m |
| Flat | Bedroom 2 | 8.99 m | 10.6 m | 8.99 m x 10.6 m |
Morgan Lam
Salesperson
Property.ca Inc.
36 Distillery Lane Unit 500
Toronto, Ontario M5A 3C4
36 Distillery Lane Unit 500
Toronto, Ontario M5A 3C4

