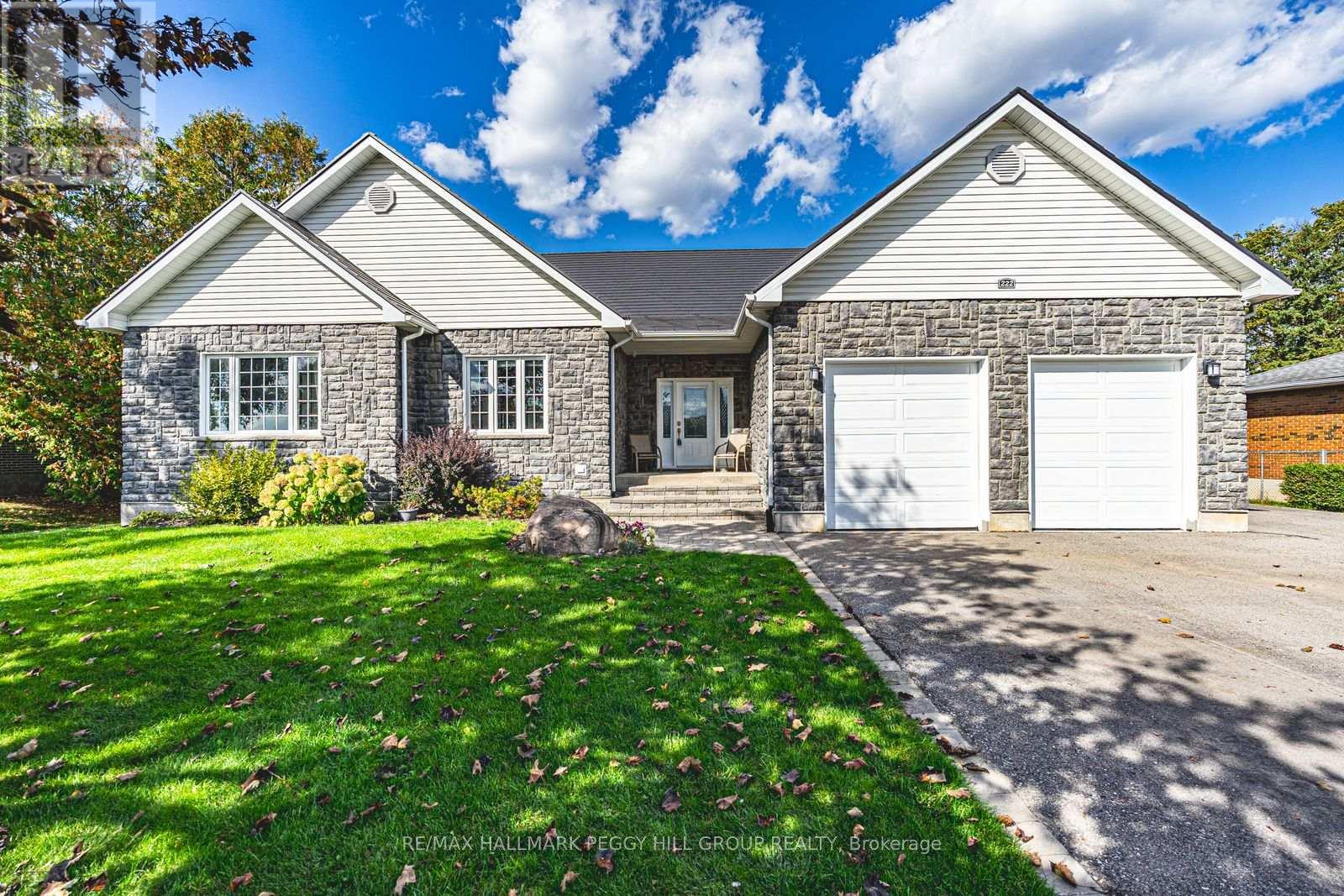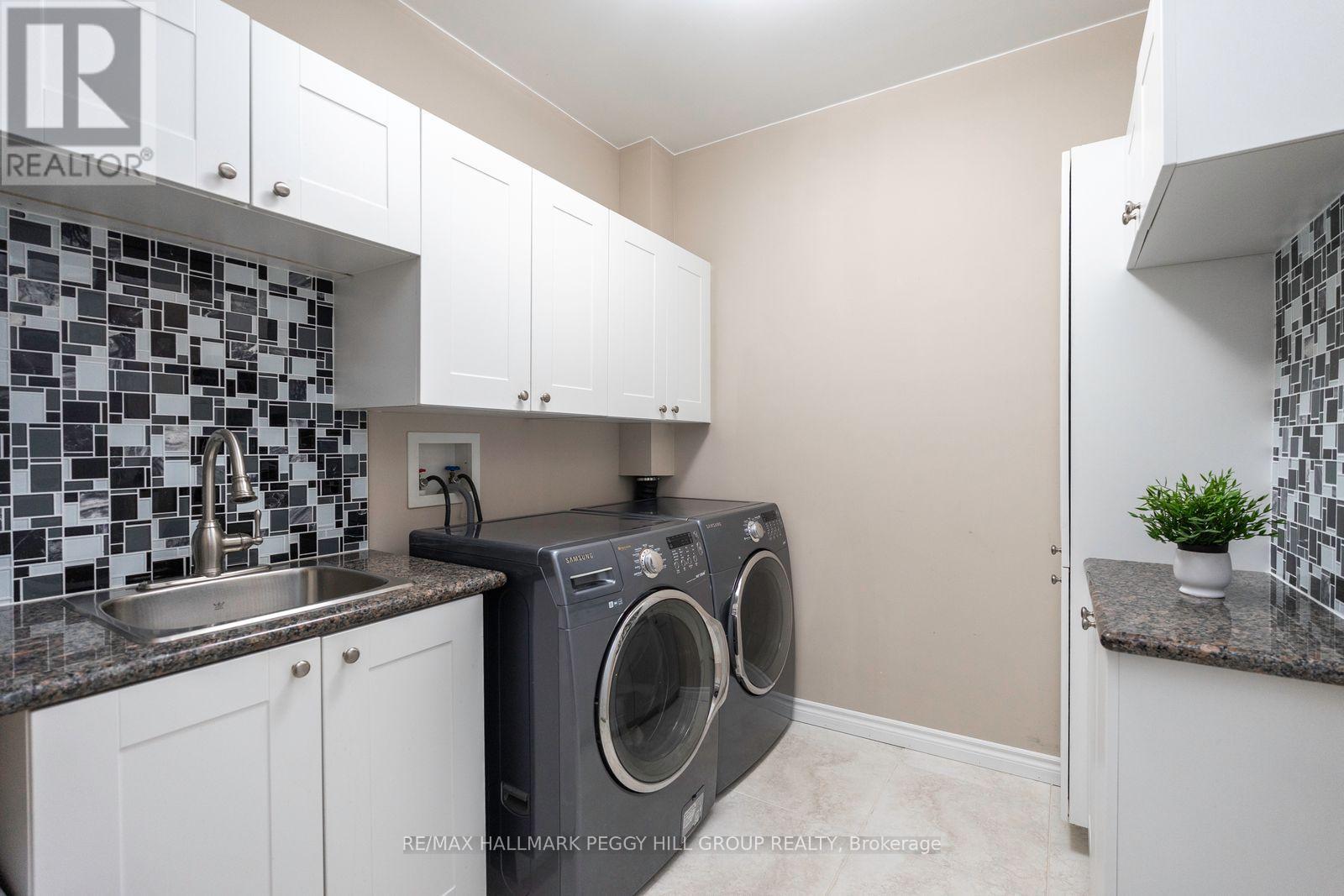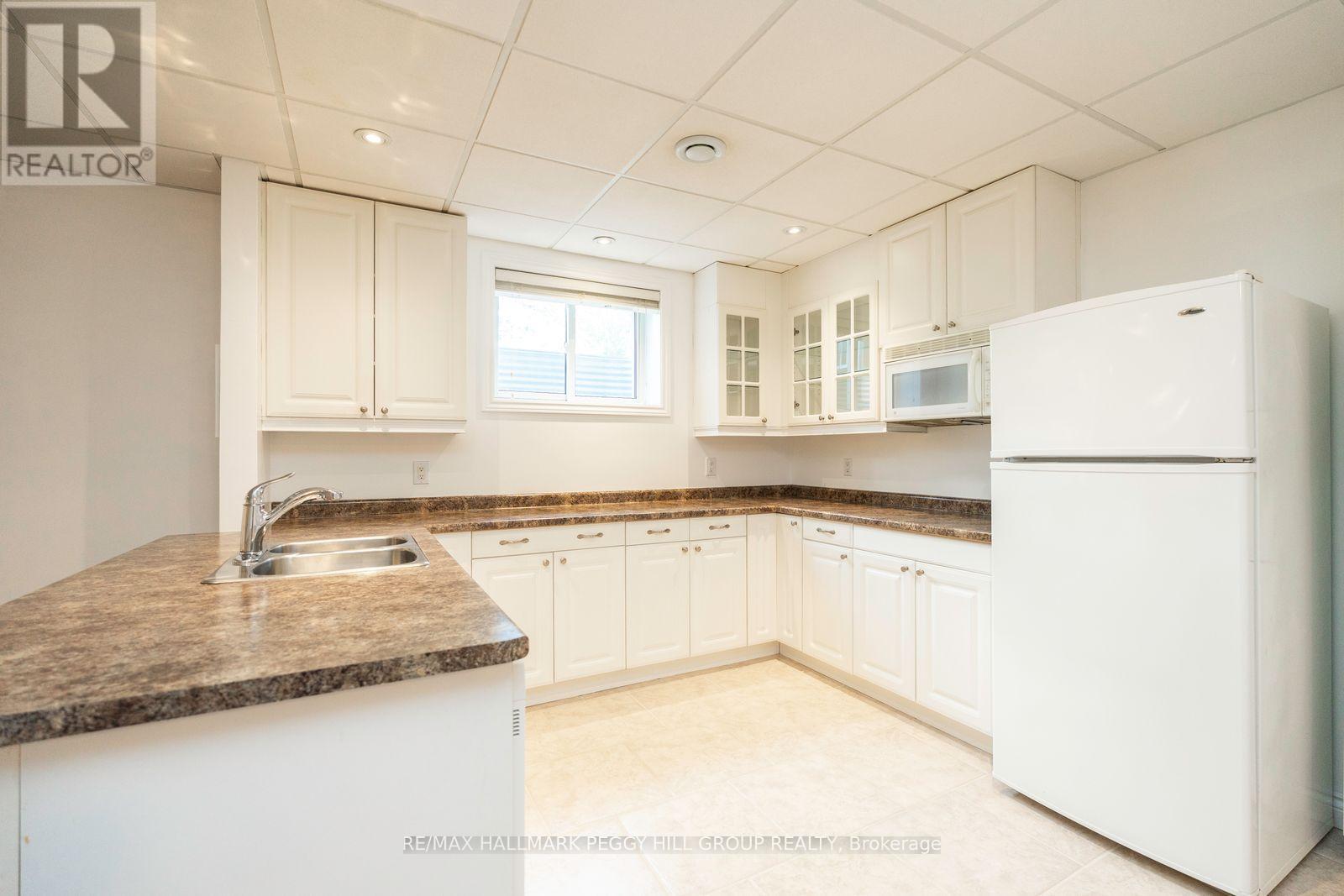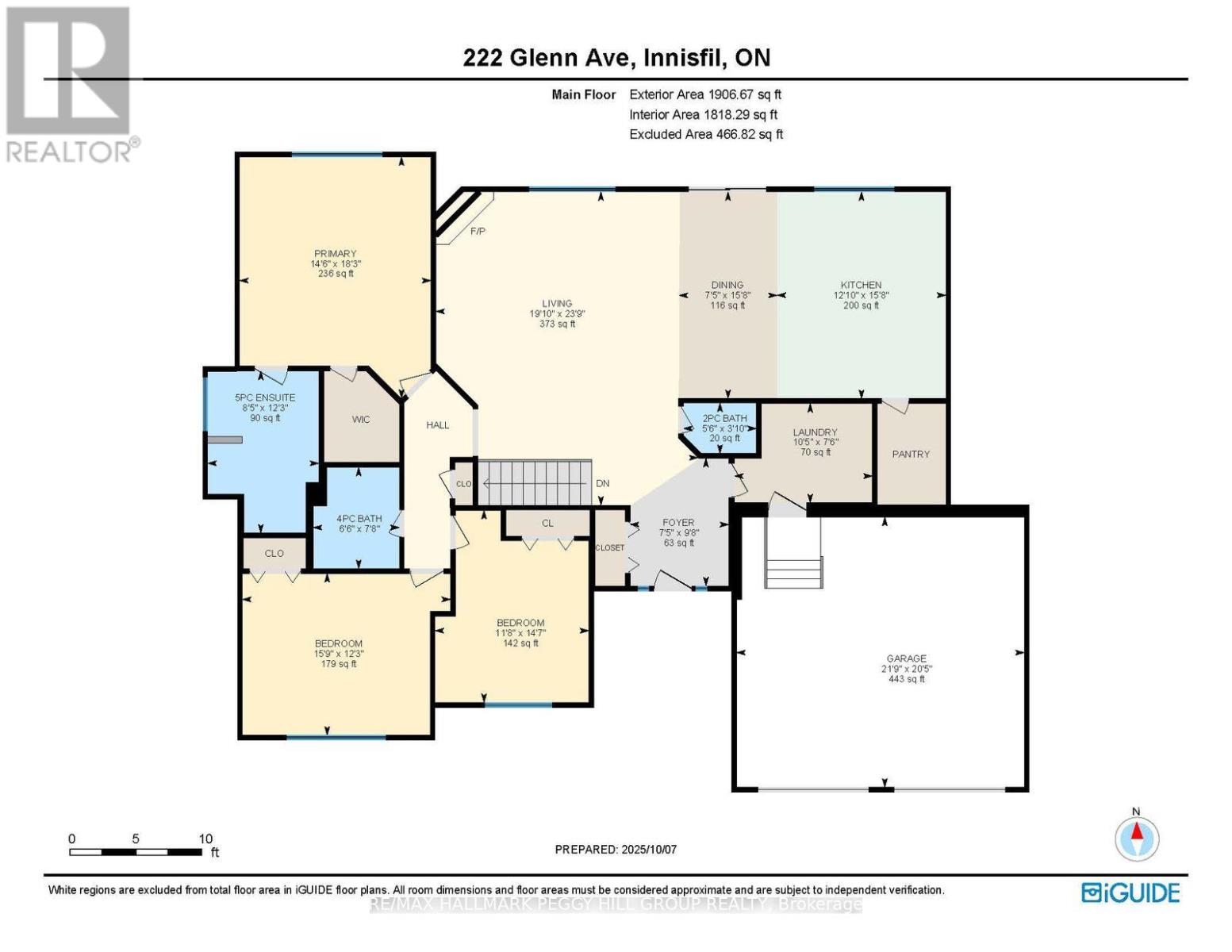222 Glenn Avenue Innisfil, Ontario L9S 1C4
$1,199,000
GORGEOUS CUSTOM ICF-BUILT BUNGALOW ON A SPRAWLING LOT WITH A WALK-UP BASEMENT INCLUDING SPACIOUS SEPARATE LIVING QUARTERS & OVER 3,600 FINISHED SQ FT! Nestled in the heart of Stroud, this custom ICF-built home is perfectly positioned across from an elementary school and steps from a local breakfast spot, shopping plaza, groceries, and the Stroud Community Centre Arena, and just five minutes from South Barries shopping, dining, and GO Station. Outdoor adventure awaits with Innisfil Beach Park and Barries Kempenfelt Bay, both under 15 minutes away, along with scenic hiking trails and nearby golf courses. The homes timeless all-brick and stone exterior is complemented by a durable metal roof and beautifully landscaped grounds. Enjoy vibrant gardens, lush green space, and a concrete patio with a gazebo and gas BBQ hookup. An oversized double garage with doors just under 9 ft high, and an inside entry provides parking for two vehicles, while the driveway accommodates up to eight more, including convenient side parking with easy access to the basement walk-up. The bright, open-concept main level features 9-foot ceilings, large windows, and a welcoming living room with a gas fireplace. The kitchen impresses with built-in appliances, a large island with seating, modern finishes, pantry storage, and a walkout to the patio. Three spacious bedrooms include a serene primary suite with a walk-in closet and a luxurious 5-piece ensuite, complete with heated floors, a dual vanity, a separate shower, and a deep jetted tub. The fully finished basement offers high ceilings, a separate walk-up entrance, and versatile living quarters ideal for multi-generational families, featuring three additional bedrooms, a kitchen, a spacious rec room, a comfortable family room, and cold storage. Carpet-free flooring throughout, laundry on both levels, and abundant storage complete this exceptional #HomeToStay! (id:60365)
Property Details
| MLS® Number | N12454402 |
| Property Type | Single Family |
| Community Name | Stroud |
| AmenitiesNearBy | Golf Nearby, Marina, Park, Place Of Worship, Schools |
| CommunityFeatures | School Bus |
| Features | Flat Site, Dry, Carpet Free, Gazebo |
| ParkingSpaceTotal | 10 |
| Structure | Shed |
Building
| BathroomTotal | 5 |
| BedroomsAboveGround | 3 |
| BedroomsBelowGround | 3 |
| BedroomsTotal | 6 |
| Age | 6 To 15 Years |
| Amenities | Fireplace(s) |
| Appliances | Water Heater, Water Softener, Central Vacuum, Cooktop, Dishwasher, Dryer, Microwave, Oven, Washer, Refrigerator |
| ArchitecturalStyle | Bungalow |
| BasementDevelopment | Finished |
| BasementFeatures | Walk-up |
| BasementType | N/a (finished), N/a |
| ConstructionStyleAttachment | Detached |
| CoolingType | Central Air Conditioning |
| ExteriorFinish | Stone, Vinyl Siding |
| FireProtection | Smoke Detectors |
| FireplacePresent | Yes |
| FireplaceTotal | 1 |
| FoundationType | Insulated Concrete Forms |
| HalfBathTotal | 1 |
| HeatingFuel | Natural Gas |
| HeatingType | Forced Air |
| StoriesTotal | 1 |
| SizeInterior | 1500 - 2000 Sqft |
| Type | House |
| UtilityWater | Municipal Water |
Parking
| Attached Garage | |
| Garage |
Land
| Acreage | No |
| LandAmenities | Golf Nearby, Marina, Park, Place Of Worship, Schools |
| Sewer | Septic System |
| SizeDepth | 167 Ft |
| SizeFrontage | 90 Ft |
| SizeIrregular | 90 X 167 Ft ; 90.03ft X 166.40ft X 90.03ft X 166.35ft |
| SizeTotalText | 90 X 167 Ft ; 90.03ft X 166.40ft X 90.03ft X 166.35ft|under 1/2 Acre |
| ZoningDescription | R1 |
Rooms
| Level | Type | Length | Width | Dimensions |
|---|---|---|---|---|
| Basement | Family Room | 4.34 m | 4.78 m | 4.34 m x 4.78 m |
| Basement | Bedroom | 3.12 m | 3.71 m | 3.12 m x 3.71 m |
| Basement | Bedroom | 3.76 m | 3.48 m | 3.76 m x 3.48 m |
| Basement | Bedroom | 3.89 m | 3.63 m | 3.89 m x 3.63 m |
| Basement | Laundry Room | 1.55 m | 2.31 m | 1.55 m x 2.31 m |
| Basement | Kitchen | 7.19 m | 4.17 m | 7.19 m x 4.17 m |
| Basement | Recreational, Games Room | 6.5 m | 8.03 m | 6.5 m x 8.03 m |
| Main Level | Foyer | 2.95 m | 2.26 m | 2.95 m x 2.26 m |
| Main Level | Kitchen | 4.78 m | 3.91 m | 4.78 m x 3.91 m |
| Main Level | Dining Room | 4.78 m | 2.26 m | 4.78 m x 2.26 m |
| Main Level | Living Room | 7.24 m | 6.05 m | 7.24 m x 6.05 m |
| Main Level | Primary Bedroom | 5.56 m | 4.42 m | 5.56 m x 4.42 m |
| Main Level | Bedroom 2 | 4.44 m | 3.56 m | 4.44 m x 3.56 m |
| Main Level | Bedroom 3 | 3.73 m | 4.8 m | 3.73 m x 4.8 m |
| Main Level | Laundry Room | 2.29 m | 3.17 m | 2.29 m x 3.17 m |
Utilities
| Cable | Available |
| Electricity | Installed |
https://www.realtor.ca/real-estate/28972139/222-glenn-avenue-innisfil-stroud-stroud
Peggy Hill
Broker
374 Huronia Road #101, 106415 & 106419
Barrie, Ontario L4N 8Y9
Nina Fortin
Salesperson
374 Huronia Road #101, 106415 & 106419
Barrie, Ontario L4N 8Y9


































