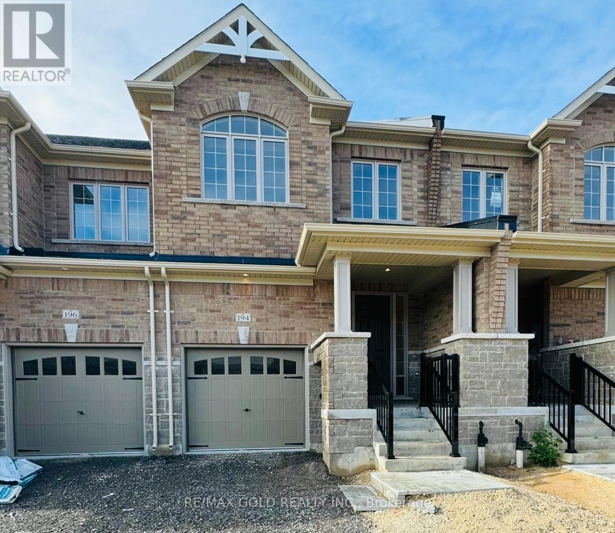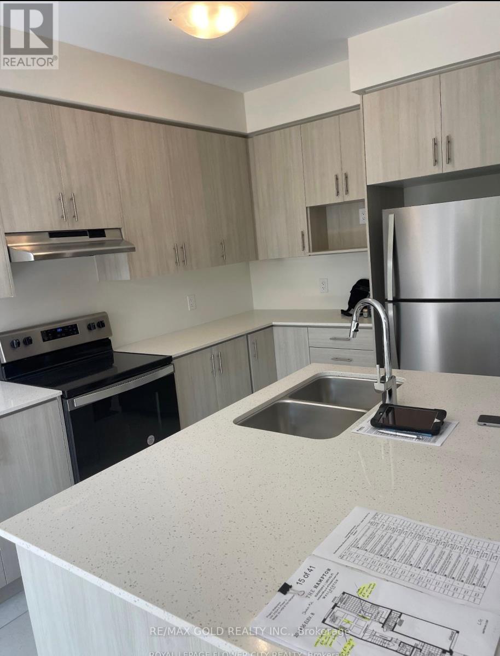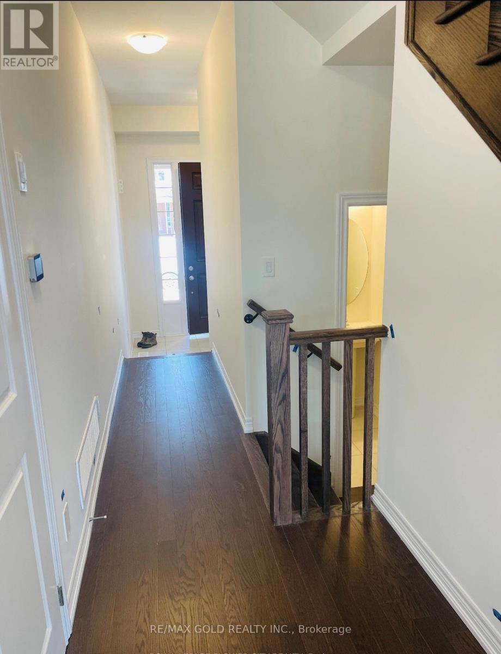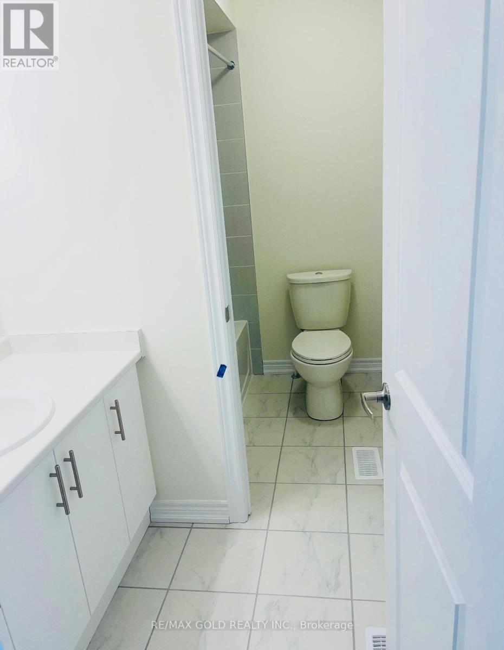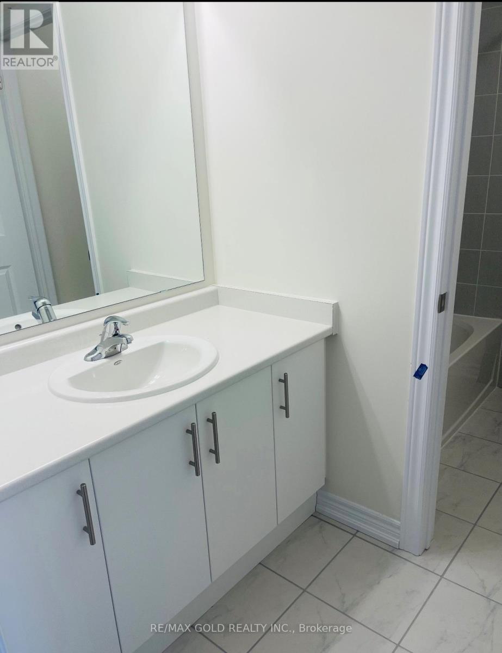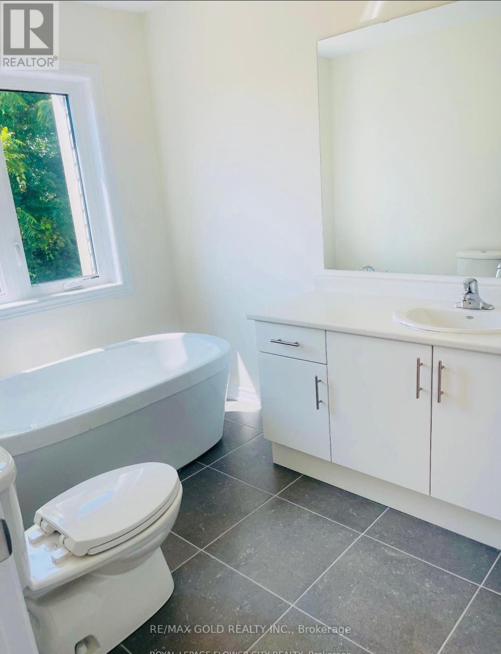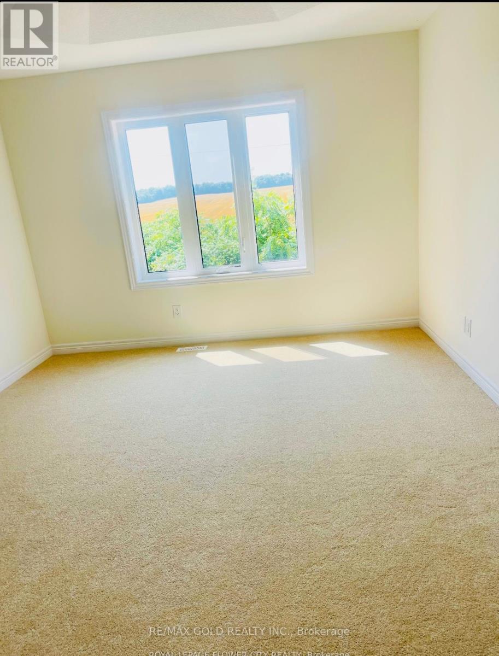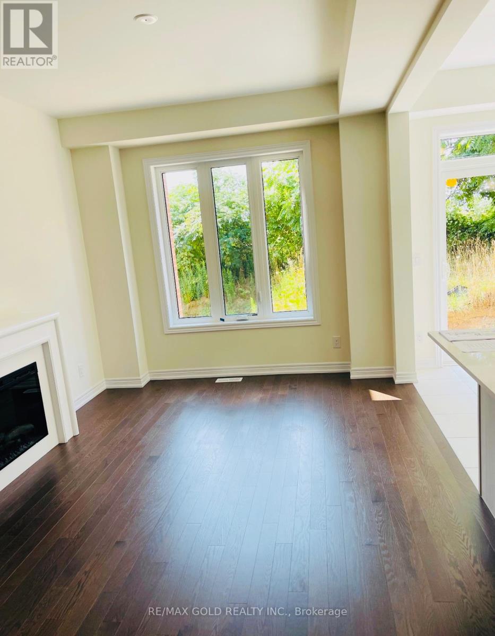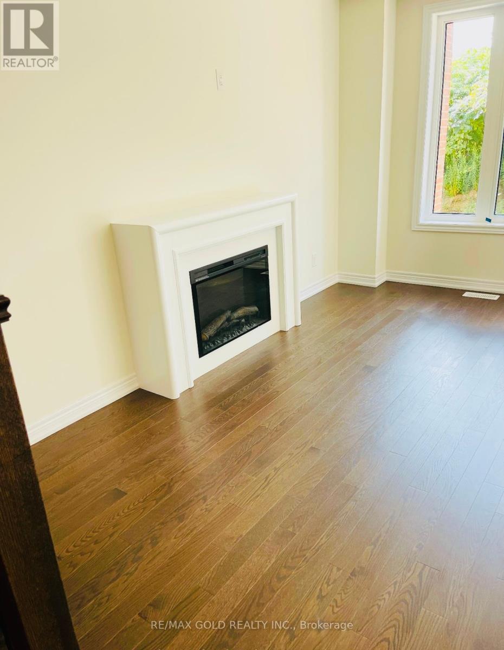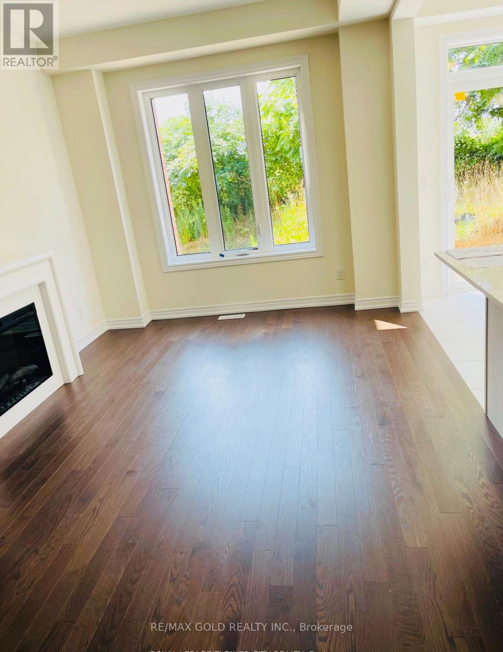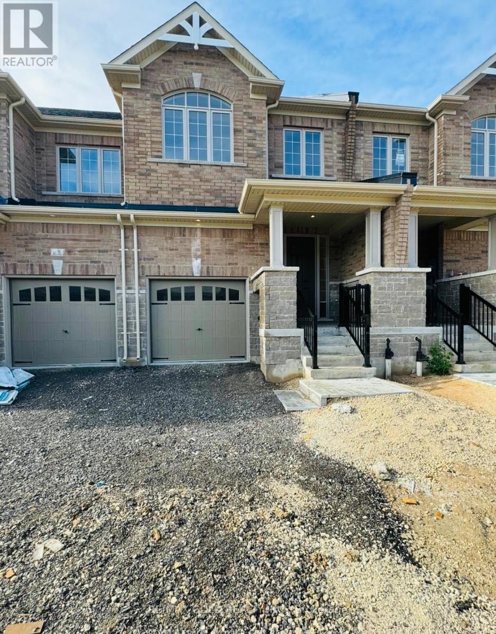222 Broadacre Drive Kitchener, Ontario N2R 0S6
$2,900 Monthly
Luxurious 4-bedroom Home In The Desirable Neighborhood of North Dumfries! Fully Upgraded with Modern Finishes! Open Concept Layout Featuring A Modern Eat-In Kitchen With Quartz Countertop, Brand New Stainless Steel Appliances, A Center Island, And Lots of Cabinet Space for Storage! Gleaming Hardwood Floors! Oak Staircase leads to Spacious Primary Bedroom W/Coffered Ceiling, huge Walk-In Closet, and Luxurious 4 Pc Ensuite. Finished Basement W/Bedroom and 3 Pc ensuite. Located in a Prime Location, Minutes from Kitchener and Waterloo. Close To Schools, Plazas, And All amenities! (id:60365)
Property Details
| MLS® Number | X12378333 |
| Property Type | Single Family |
| ParkingSpaceTotal | 2 |
Building
| BathroomTotal | 4 |
| BedroomsAboveGround | 3 |
| BedroomsBelowGround | 1 |
| BedroomsTotal | 4 |
| Age | 0 To 5 Years |
| BasementDevelopment | Finished |
| BasementType | N/a (finished) |
| ConstructionStyleAttachment | Attached |
| CoolingType | Central Air Conditioning |
| ExteriorFinish | Brick |
| FireplacePresent | Yes |
| FoundationType | Concrete |
| HeatingFuel | Natural Gas |
| HeatingType | Forced Air |
| StoriesTotal | 2 |
| SizeInterior | 1500 - 2000 Sqft |
| Type | Row / Townhouse |
| UtilityWater | Municipal Water |
Parking
| Garage |
Land
| Acreage | No |
| Sewer | Sanitary Sewer |
| SizeDepth | 115 Ft |
| SizeFrontage | 19 Ft ,8 In |
| SizeIrregular | 19.7 X 115 Ft |
| SizeTotalText | 19.7 X 115 Ft |
Rooms
| Level | Type | Length | Width | Dimensions |
|---|---|---|---|---|
| Second Level | Primary Bedroom | 6.47 m | 3.35 m | 6.47 m x 3.35 m |
| Second Level | Bedroom 2 | 4.84 m | 3.22 m | 4.84 m x 3.22 m |
| Second Level | Bedroom 3 | 4.87 m | 4.61 m | 4.87 m x 4.61 m |
| Basement | Bedroom 4 | 5.48 m | 4.87 m | 5.48 m x 4.87 m |
| Main Level | Great Room | 5.63 m | 4.87 m | 5.63 m x 4.87 m |
| Main Level | Kitchen | 4.87 m | 4.08 m | 4.87 m x 4.08 m |
| Main Level | Eating Area | 4.61 m | 4.08 m | 4.61 m x 4.08 m |
https://www.realtor.ca/real-estate/28808456/222-broadacre-drive-kitchener
Aman Bajwa
Broker
2720 North Park Drive #201
Brampton, Ontario L6S 0E9
Simmer Singh Sandhu
Salesperson
2720 North Park Drive #201
Brampton, Ontario L6S 0E9

