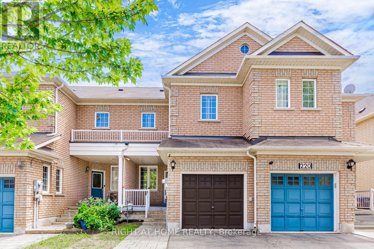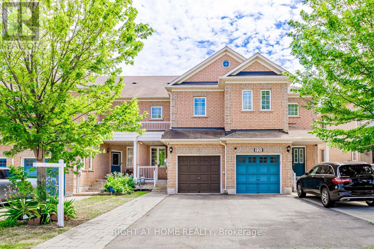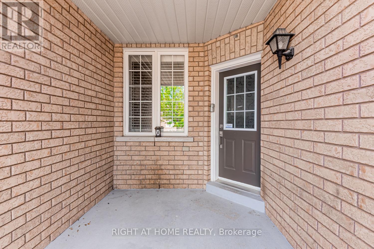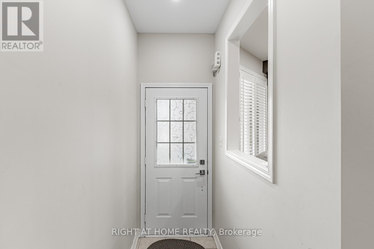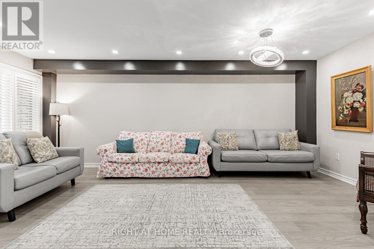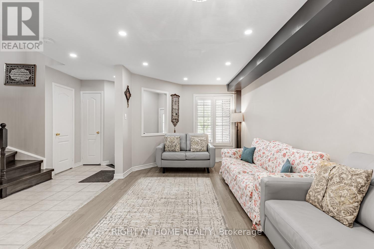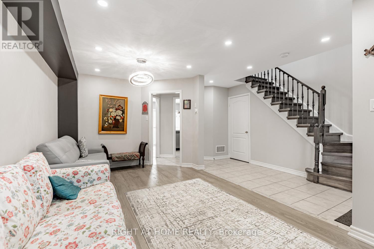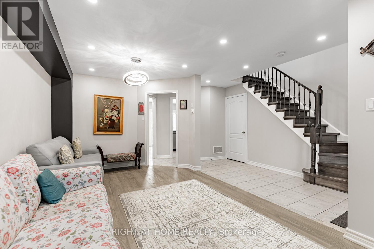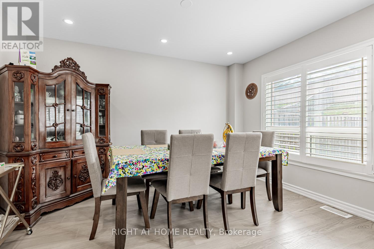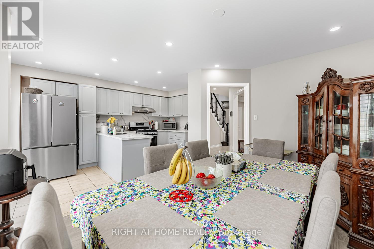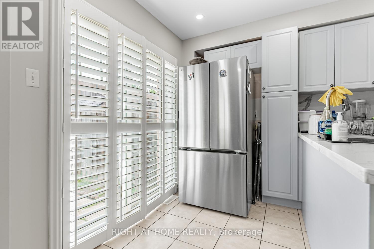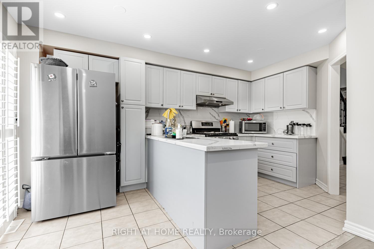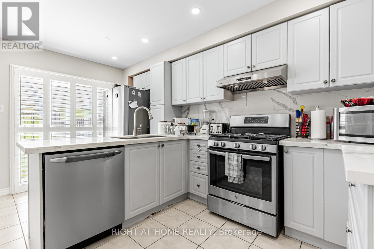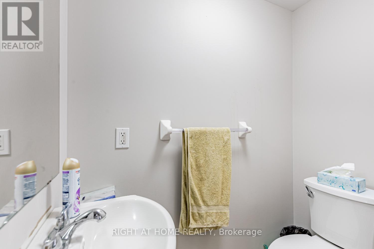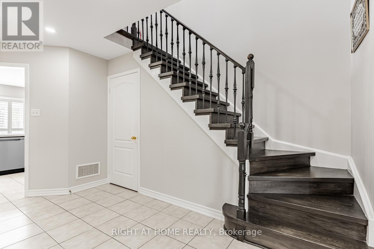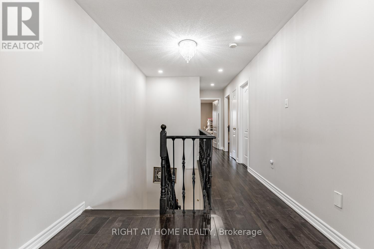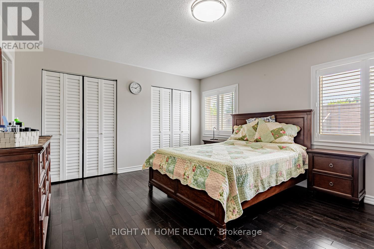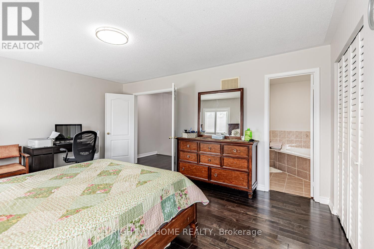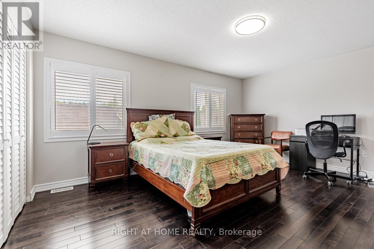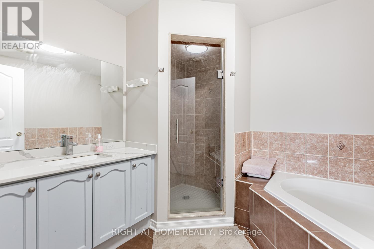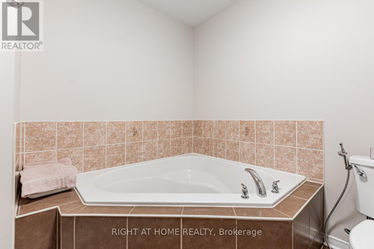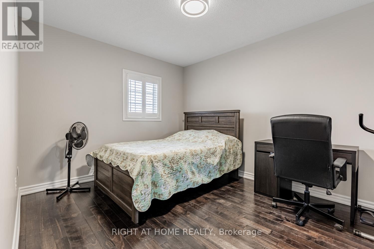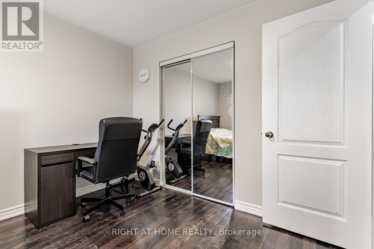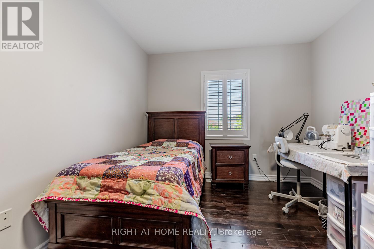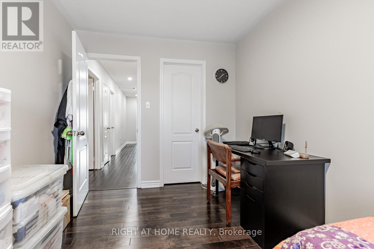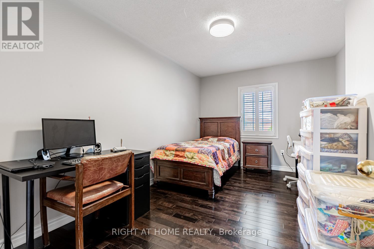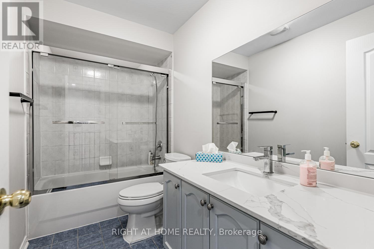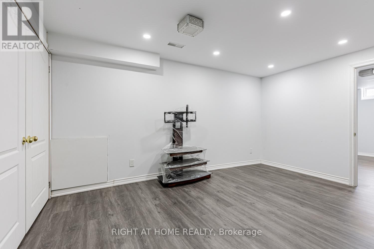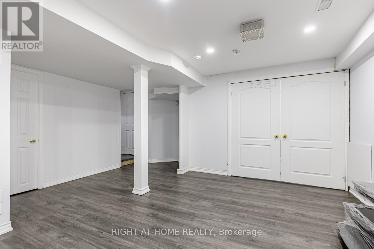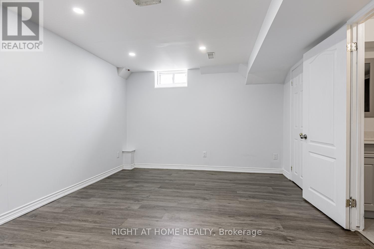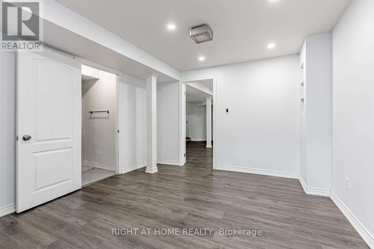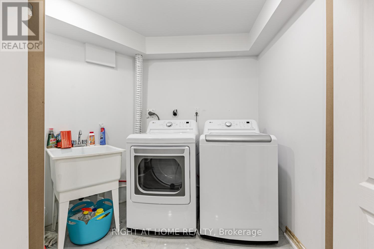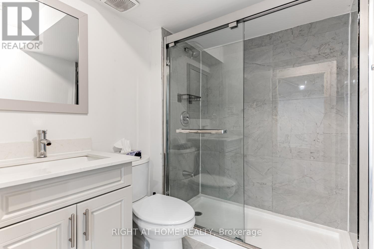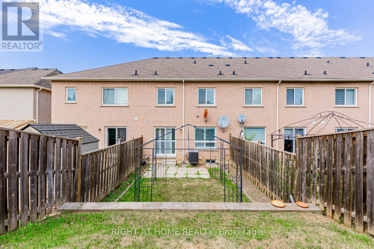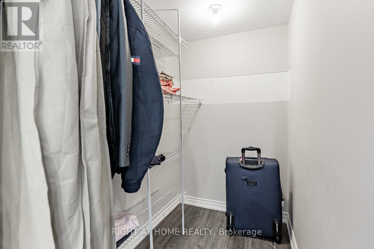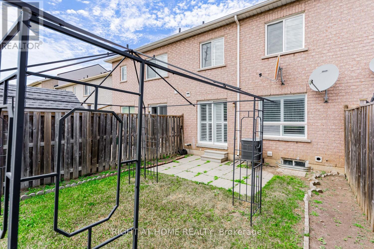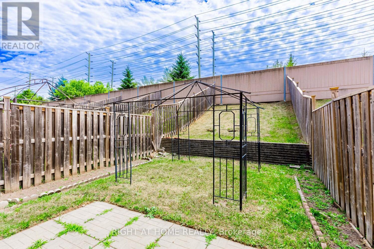222 Albright Road Brampton, Ontario L6X 5E7
$910,000
Welcome to this beautifully updated freehold townhome, featuring a finished basement with a spacious bedroom. Nestled in a highly desirable neighbourhood, this home boasts a deep lot (129.95 ft) with no rear neighbours, offering added privacy and serenity. Inside, you'll find hardwood floors throughout, an elegant oak staircase, and fresh paint that gives the home a modern, inviting feel. The updated kitchen features newer quartz countertops, a stylish backsplash, pot lights, and smooth ceilings on the main floor, making it perfect for everyday living and entertaining. Additional highlights: Park up to 3 cars on the driveway, plus 1 in the garage. Close proximity to schools, parks, nature trails, a scenic pond, library, shopping, and all amenities. Minutes to Mount Pleasant GO Station for easy commuting. Don't miss this move-in-ready gem in a family-friendly location! (id:60365)
Property Details
| MLS® Number | W12287551 |
| Property Type | Single Family |
| Community Name | Fletcher's Creek Village |
| AmenitiesNearBy | Park, Public Transit, Schools |
| CommunityFeatures | Community Centre |
| EquipmentType | Water Heater |
| Features | Carpet Free |
| ParkingSpaceTotal | 4 |
| RentalEquipmentType | Water Heater |
Building
| BathroomTotal | 4 |
| BedroomsAboveGround | 3 |
| BedroomsBelowGround | 1 |
| BedroomsTotal | 4 |
| Appliances | Dishwasher, Dryer, Stove, Washer, Refrigerator |
| BasementDevelopment | Finished |
| BasementType | N/a (finished) |
| ConstructionStyleAttachment | Attached |
| CoolingType | Central Air Conditioning |
| ExteriorFinish | Brick |
| FlooringType | Hardwood, Ceramic, Laminate |
| FoundationType | Concrete |
| HalfBathTotal | 1 |
| HeatingFuel | Natural Gas |
| HeatingType | Forced Air |
| StoriesTotal | 2 |
| SizeInterior | 1500 - 2000 Sqft |
| Type | Row / Townhouse |
| UtilityWater | Municipal Water |
Parking
| Attached Garage | |
| Garage |
Land
| Acreage | No |
| FenceType | Fenced Yard |
| LandAmenities | Park, Public Transit, Schools |
| Sewer | Sanitary Sewer |
| SizeDepth | 130 Ft |
| SizeFrontage | 19 Ft ,8 In |
| SizeIrregular | 19.7 X 130 Ft |
| SizeTotalText | 19.7 X 130 Ft |
Rooms
| Level | Type | Length | Width | Dimensions |
|---|---|---|---|---|
| Second Level | Primary Bedroom | 4.01 m | 4.66 m | 4.01 m x 4.66 m |
| Second Level | Bedroom 2 | 3.26 m | 3.75 m | 3.26 m x 3.75 m |
| Second Level | Bedroom 3 | 4.55 m | 2.96 m | 4.55 m x 2.96 m |
| Basement | Bedroom 4 | 3.45 m | 3.65 m | 3.45 m x 3.65 m |
| Basement | Recreational, Games Room | 4.8 m | 7.11 m | 4.8 m x 7.11 m |
| Main Level | Living Room | 3.31 m | 6.18 m | 3.31 m x 6.18 m |
| Main Level | Dining Room | 3.31 m | 6.18 m | 3.31 m x 6.18 m |
| Main Level | Family Room | 3.27 m | 4.04 m | 3.27 m x 4.04 m |
| Main Level | Kitchen | 2.85 m | 4.75 m | 2.85 m x 4.75 m |
| Main Level | Eating Area | 2.85 m | 4.75 m | 2.85 m x 4.75 m |
Alex Price
Broker
480 Eglinton Ave West #30, 106498
Mississauga, Ontario L5R 0G2

