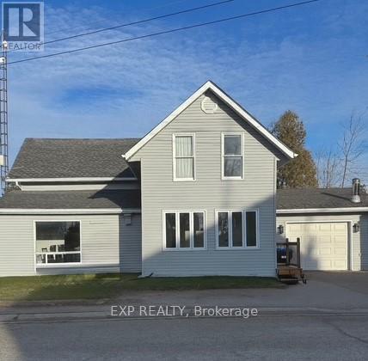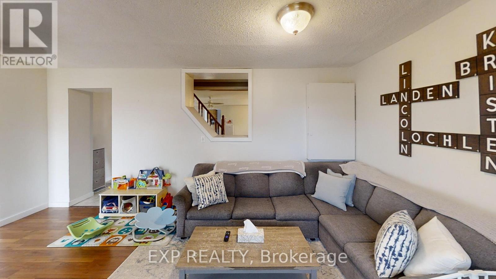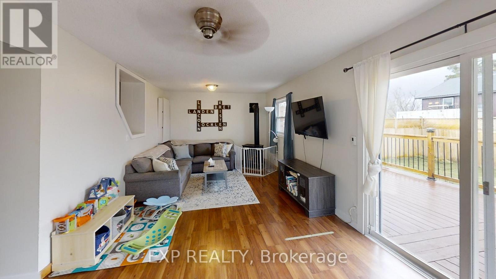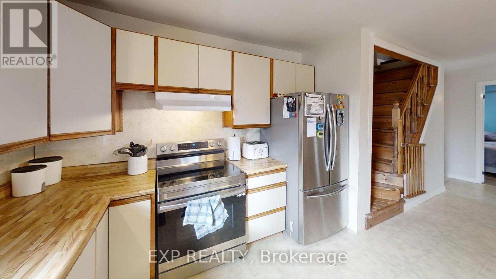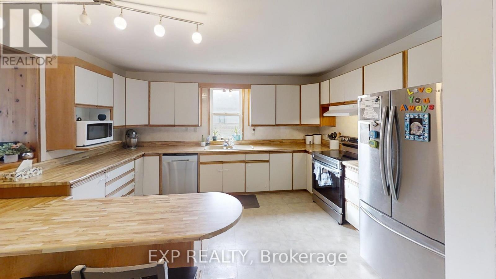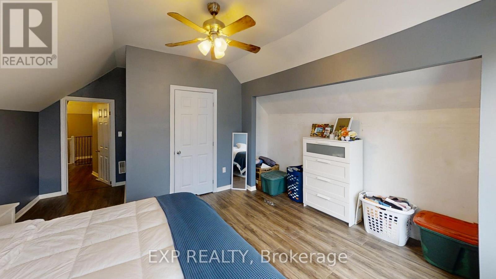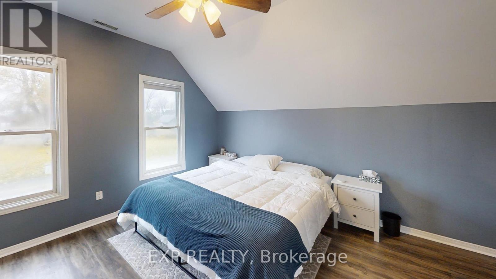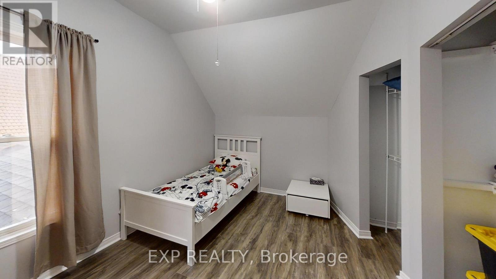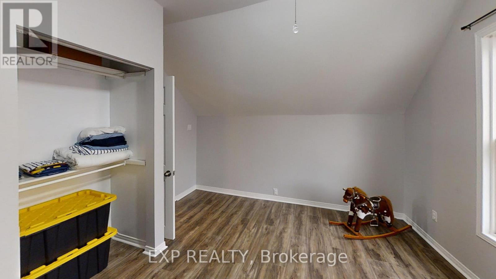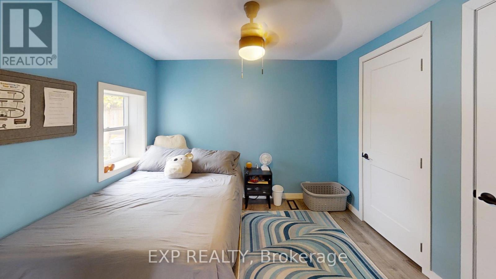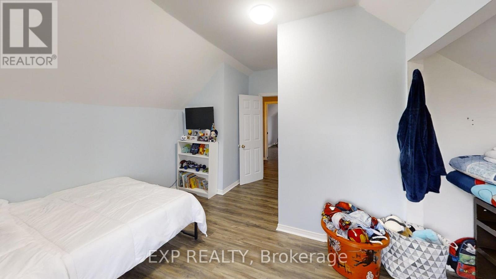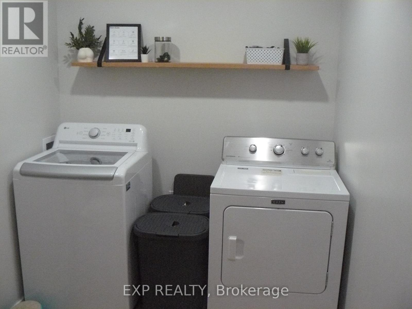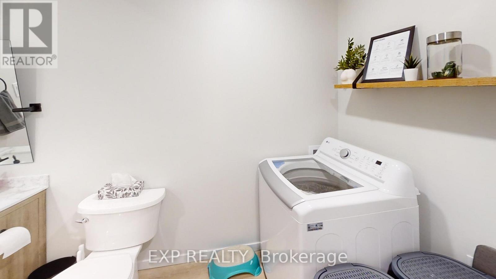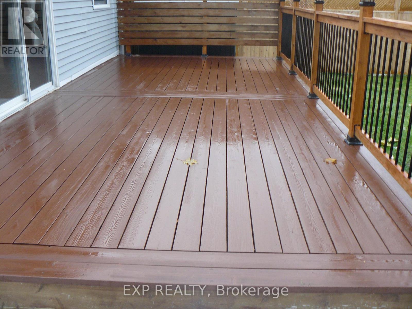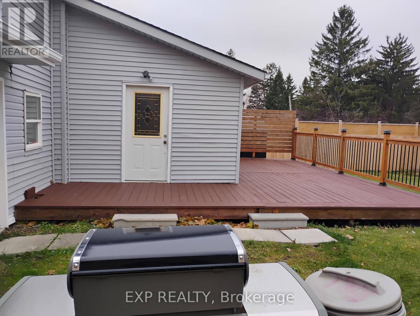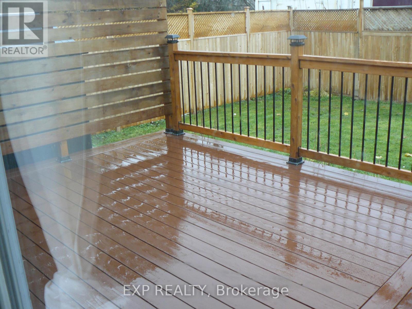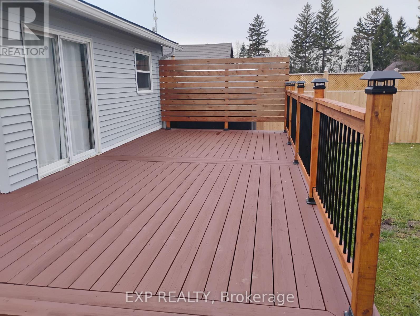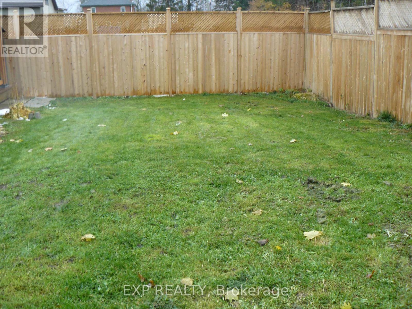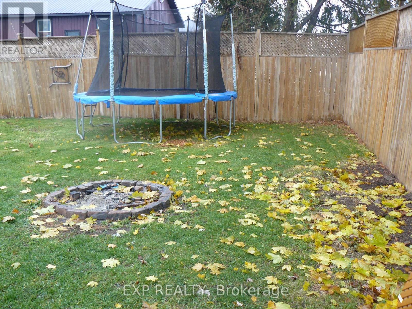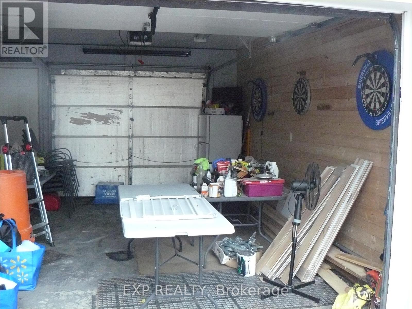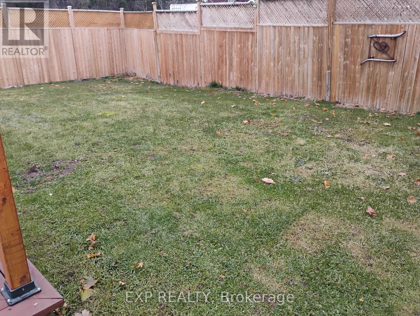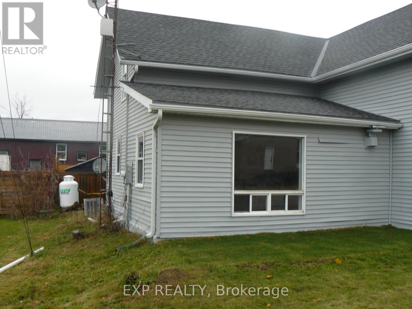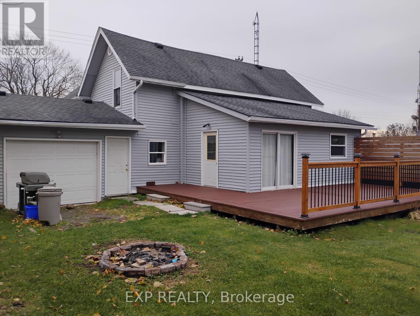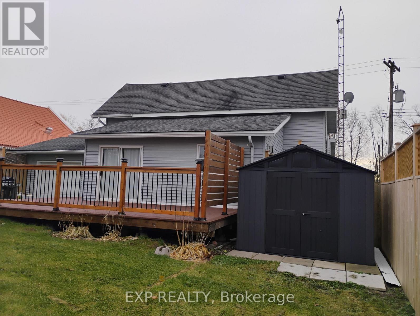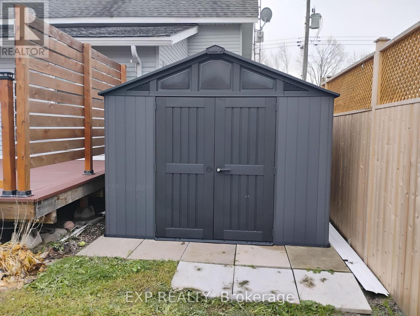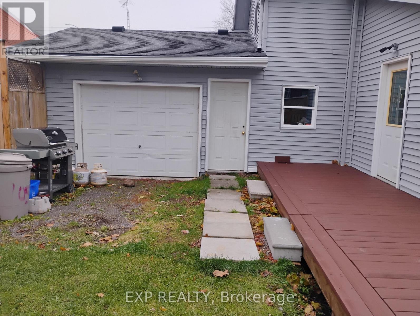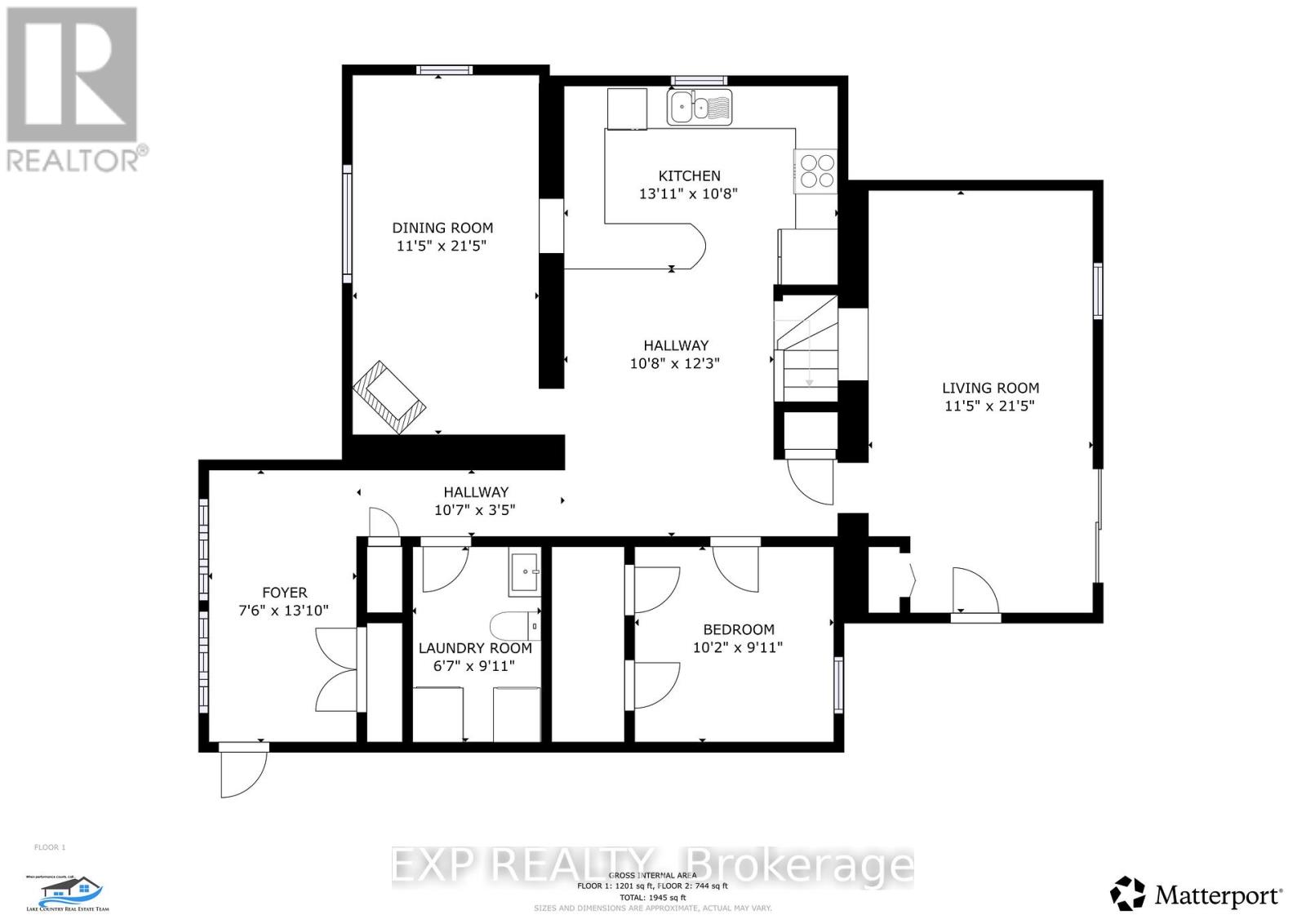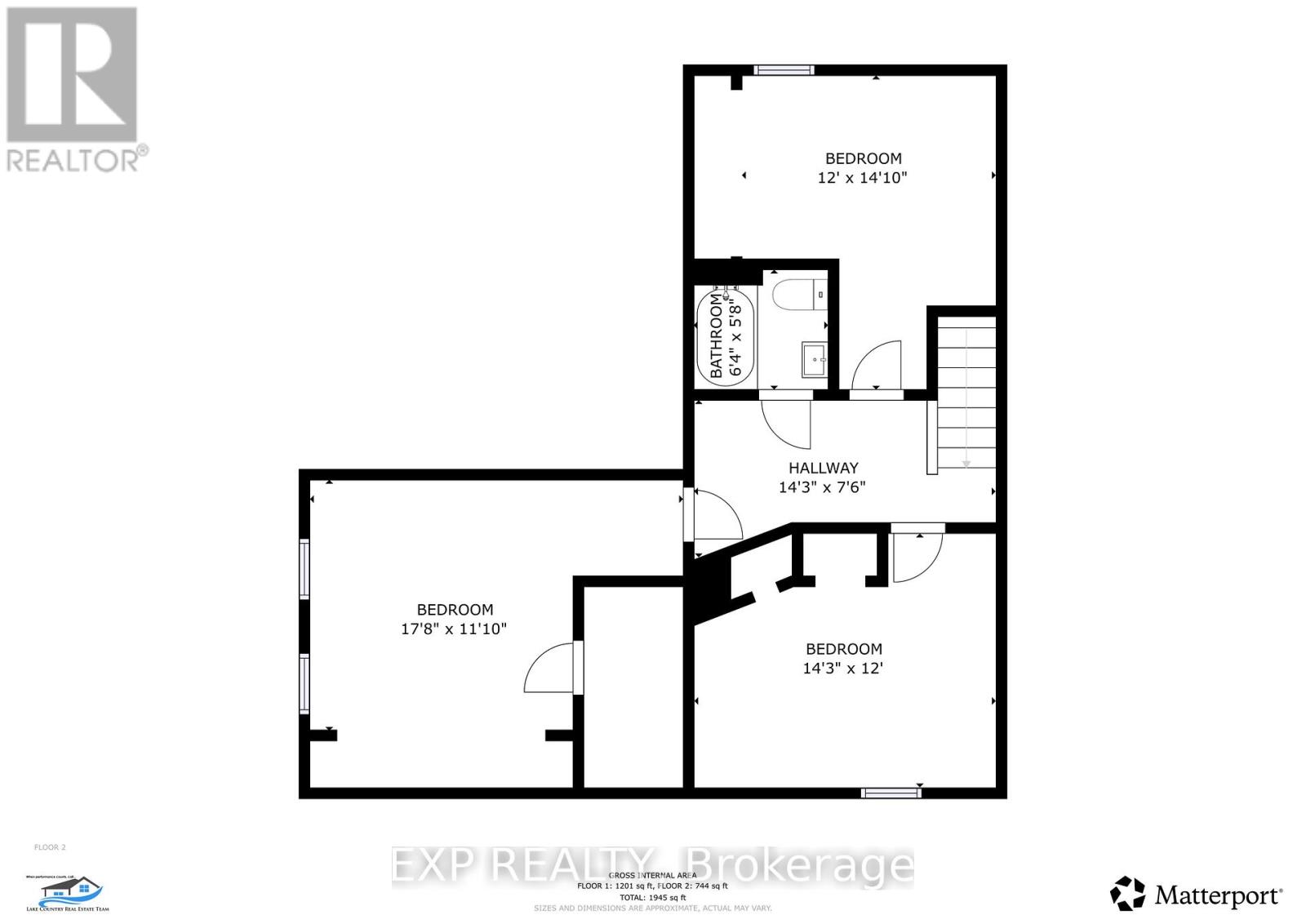2214 Concession 10 Road Ramara, Ontario L0K 1B0
$569,900
Welcome to Udney! This move-in ready 4-bedroom family home offers over 2,000 sq. ft. of living space and has been updated with many recent renovations. Enjoy the comfort of two propane fireplaces, plus a propane system for central air. The spacious eat-in kitchen flows into a cozy family room with a walkout to the back deck and fenced yard-perfect for entertaining or relaxing. The primary bedroom includes a roughed-in third bathroom, giving you the option to create your own Ensuite oasis. Additional features include freshly painted exterior siding, a newer deck, a backyard shed, and a single attached garage with convenient drive-through doors. School bus pickup is right at the front door, and you're just 10 minutes from Orillia and Casino Rama. (id:60365)
Property Details
| MLS® Number | S12547096 |
| Property Type | Single Family |
| Community Name | Rural Ramara |
| EquipmentType | Propane Tank |
| Features | Sump Pump |
| ParkingSpaceTotal | 4 |
| RentalEquipmentType | Propane Tank |
Building
| BathroomTotal | 2 |
| BedroomsAboveGround | 4 |
| BedroomsTotal | 4 |
| Amenities | Fireplace(s) |
| Appliances | Water Heater |
| BasementType | Crawl Space |
| ConstructionStyleAttachment | Detached |
| CoolingType | Central Air Conditioning |
| ExteriorFinish | Vinyl Siding |
| FireplacePresent | Yes |
| FlooringType | Vinyl, Tile, Laminate |
| FoundationType | Block |
| HalfBathTotal | 1 |
| HeatingFuel | Propane |
| HeatingType | Forced Air |
| StoriesTotal | 2 |
| SizeInterior | 1500 - 2000 Sqft |
| Type | House |
Parking
| Attached Garage | |
| Garage |
Land
| Acreage | No |
| Sewer | Septic System |
| SizeDepth | 87 Ft |
| SizeFrontage | 62 Ft ,7 In |
| SizeIrregular | 62.6 X 87 Ft |
| SizeTotalText | 62.6 X 87 Ft |
| ZoningDescription | Res |
Rooms
| Level | Type | Length | Width | Dimensions |
|---|---|---|---|---|
| Second Level | Bedroom | 4.32 m | 2.87 m | 4.32 m x 2.87 m |
| Second Level | Bedroom | 4.34 m | 2.59 m | 4.34 m x 2.59 m |
| Second Level | Primary Bedroom | 4.39 m | 3.76 m | 4.39 m x 3.76 m |
| Second Level | Bathroom | 1.75 m | 1.68 m | 1.75 m x 1.68 m |
| Main Level | Foyer | 4.09 m | 221 m | 4.09 m x 221 m |
| Main Level | Bathroom | 2.92 m | 1.96 m | 2.92 m x 1.96 m |
| Main Level | Kitchen | 6.96 m | 3.23 m | 6.96 m x 3.23 m |
| Main Level | Sitting Room | 5.54 m | 2.79 m | 5.54 m x 2.79 m |
| Main Level | Bedroom | 2.97 m | 3.02 m | 2.97 m x 3.02 m |
| Main Level | Living Room | 6.5 m | 3.38 m | 6.5 m x 3.38 m |
https://www.realtor.ca/real-estate/29105915/2214-concession-10-road-ramara-rural-ramara
Bill Jackson
Salesperson
4711 Yonge St 10/flr Ste B
Toronto, Ontario M2N 6K8

