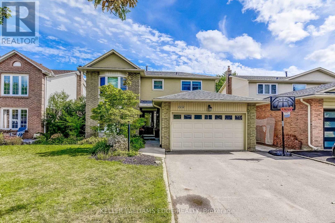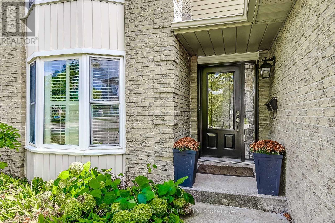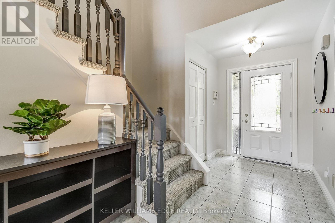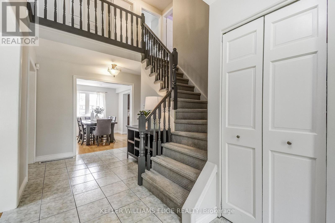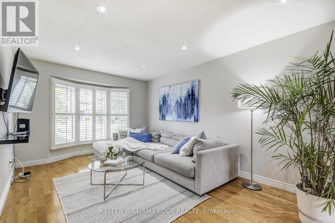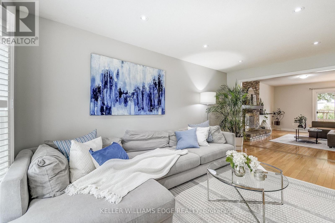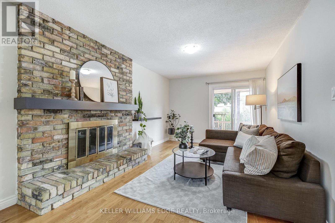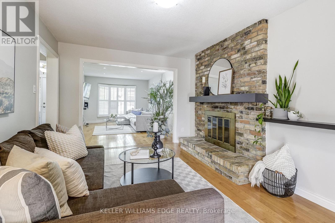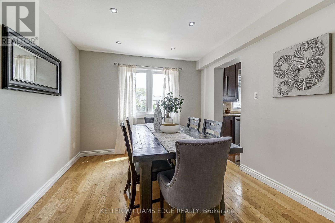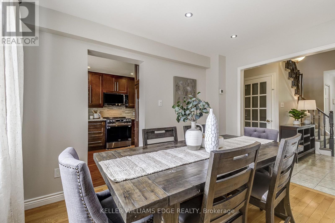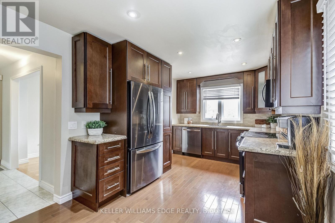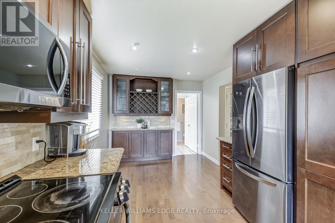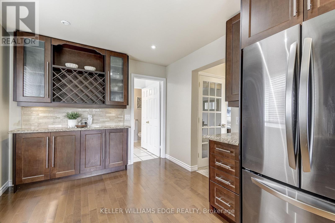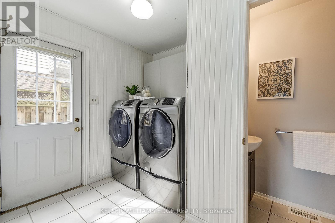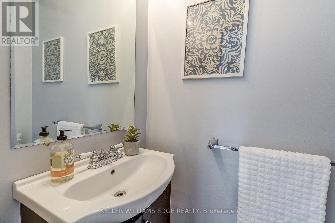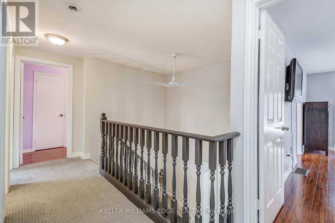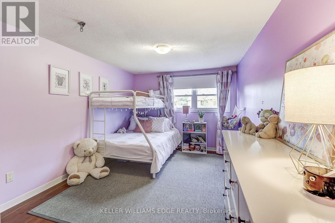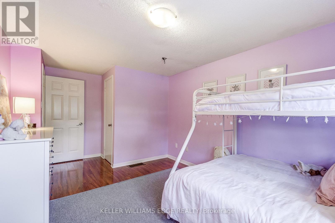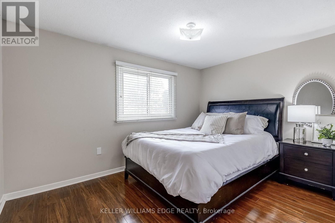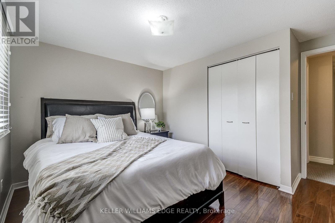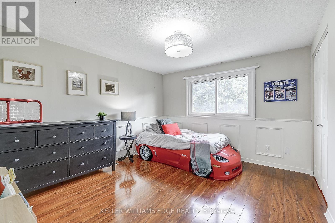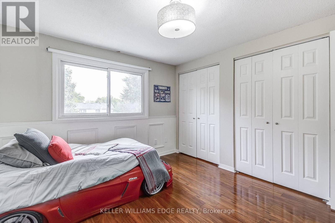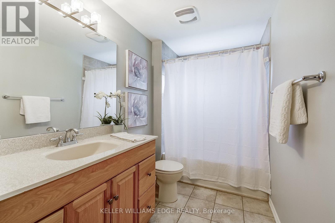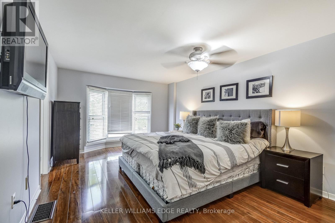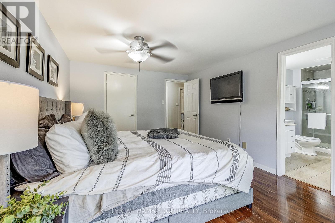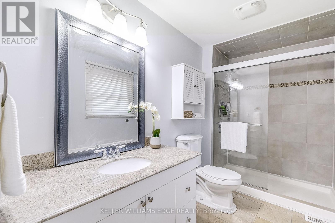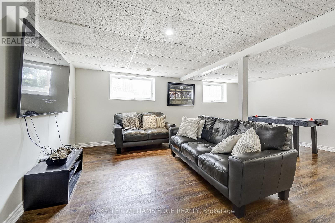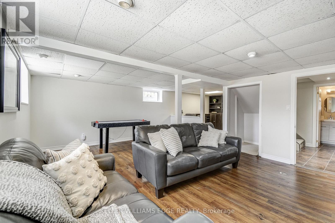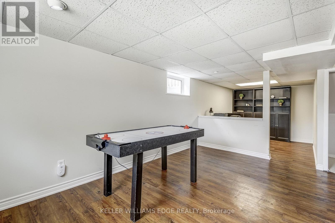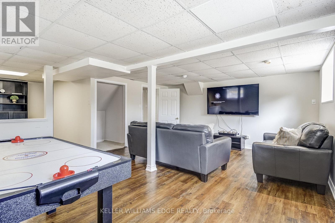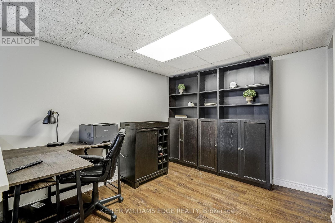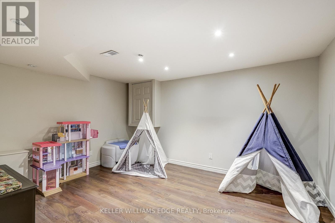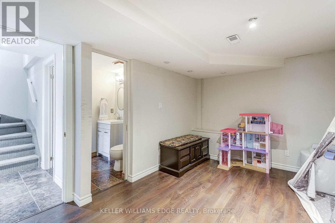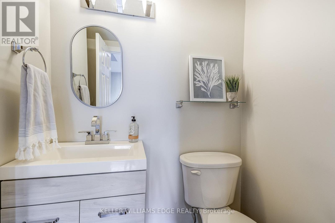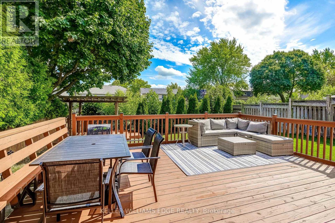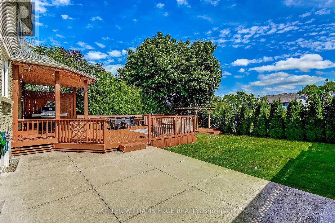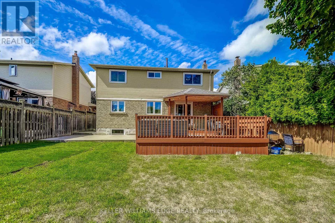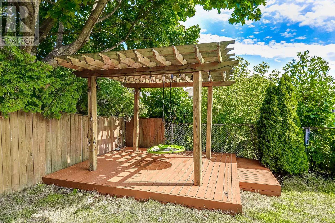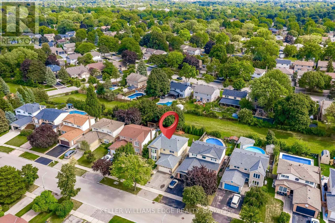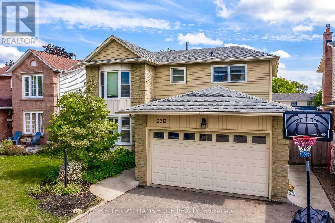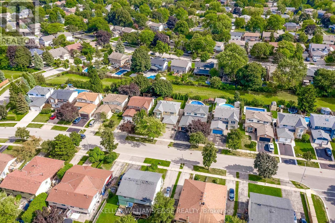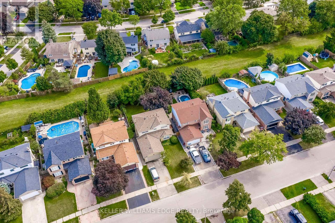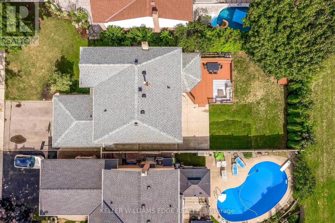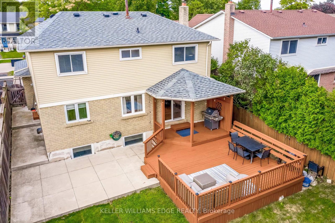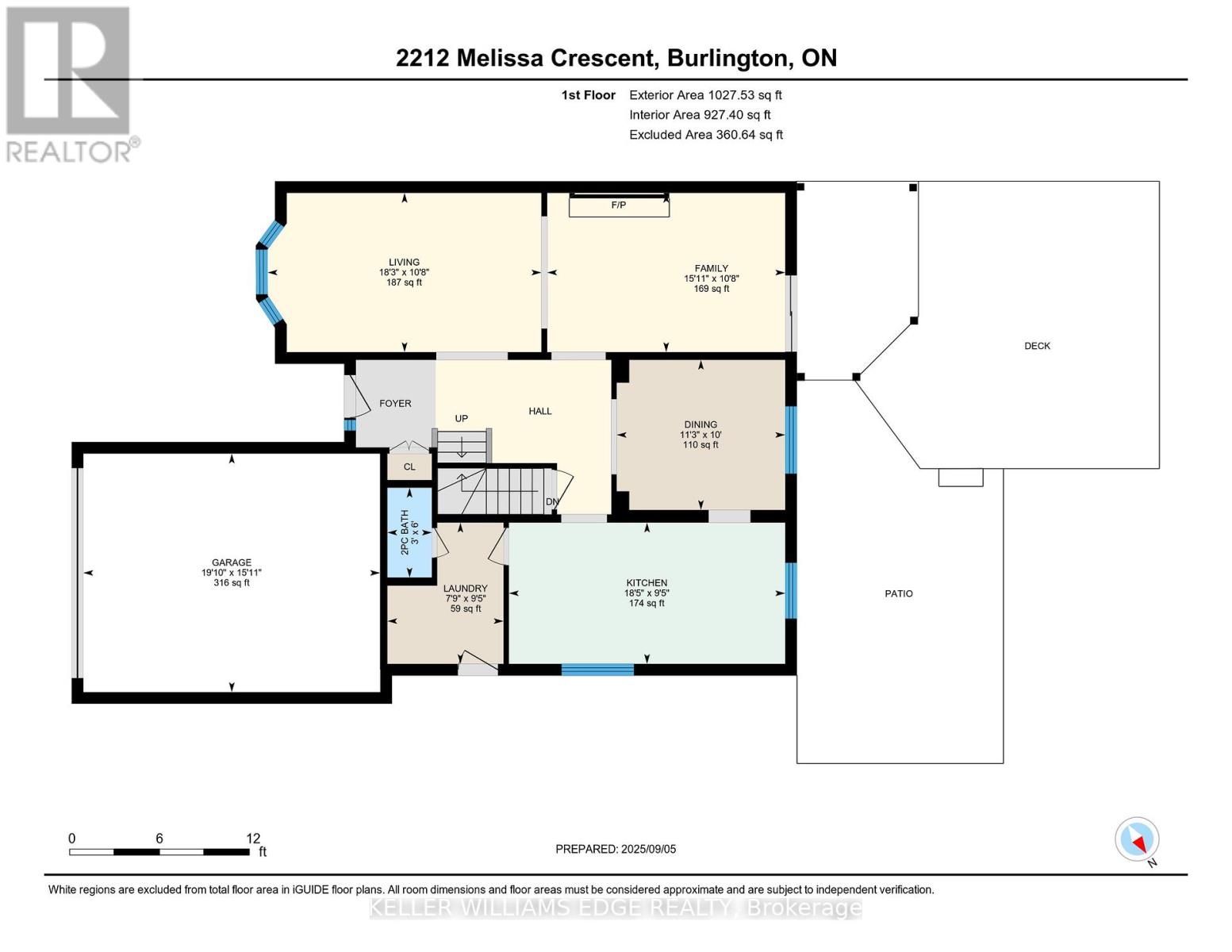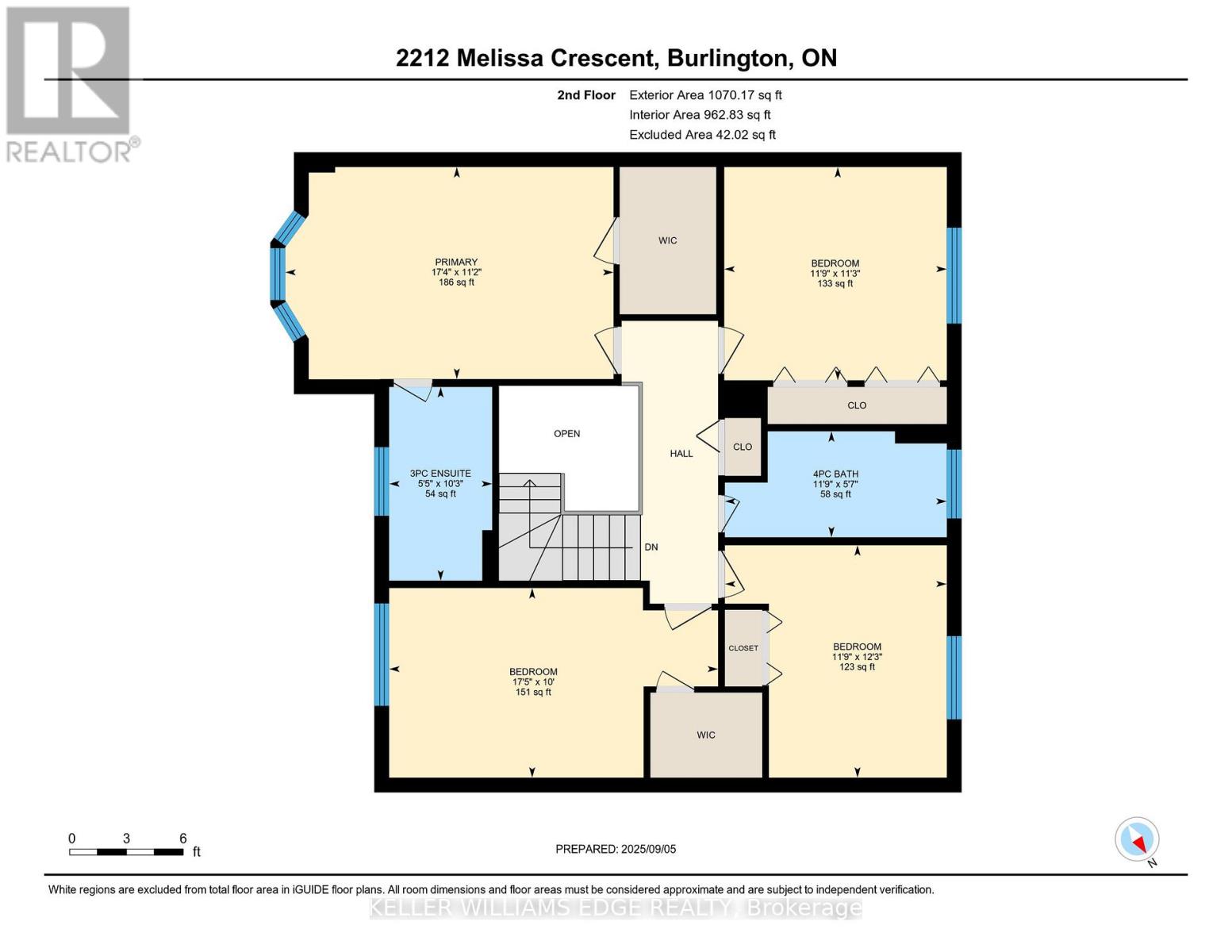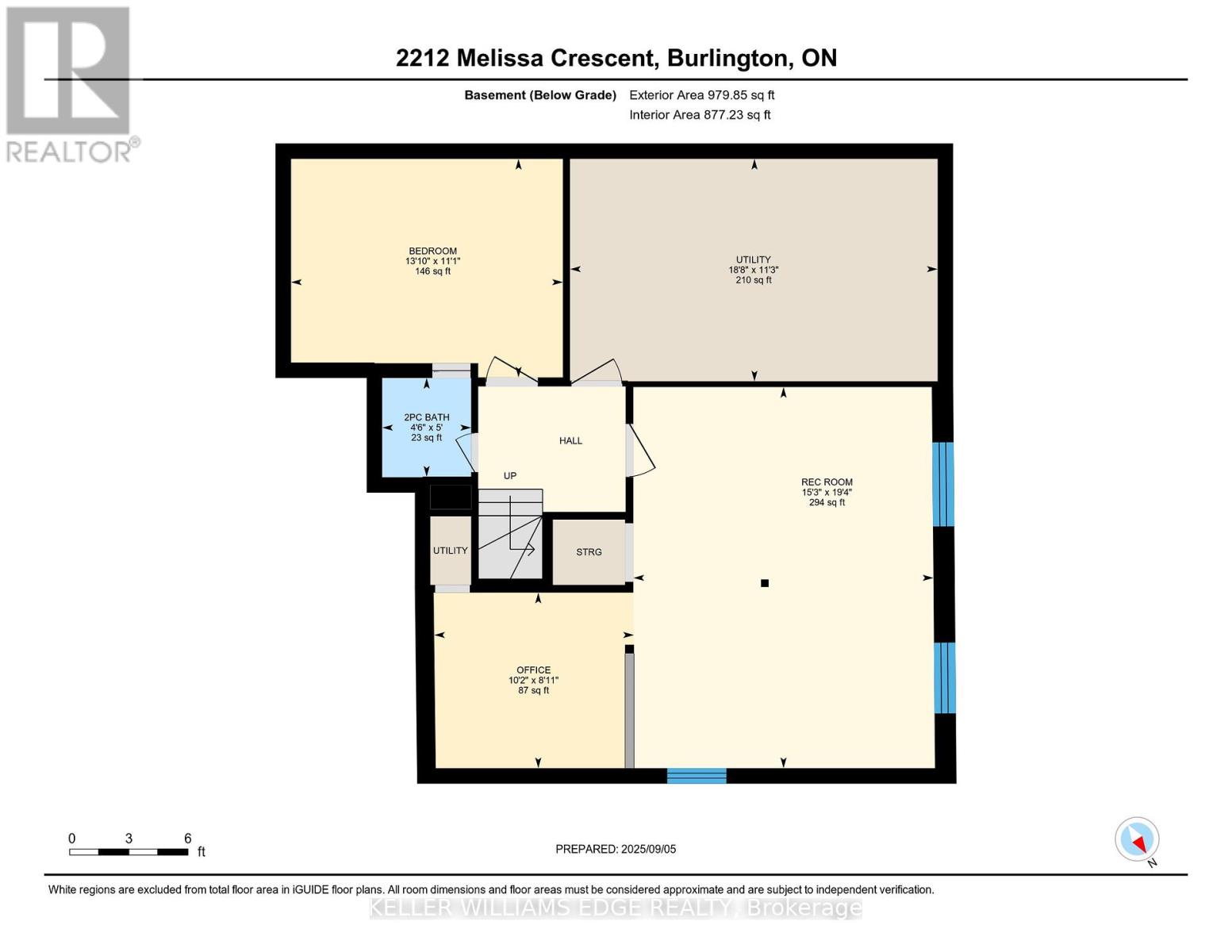2212 Melissa Crescent Burlington, Ontario L7P 4J7
$1,234,900
Welcome to 2212 Melissa Crescent in Burlington's sought-after Brant Hills community. This spacious 4 bedroom, 4 bathroom detached home offers over 3,000 sq. ft. of finished living space, ideal for growing families. The main level features a bright living, dining room and family room, a functional kitchen with plenty of cabinetry, and a cozy family room with a wood-burning fireplace. A main floor laundry with a door to outside adds everyday convenience. Upstairs, you'll find four very generous bedrooms, including a primary suite with its own ensuite, plus a second full bath. The finished basement adds versatility with a large rec room, den, office and bathroom. Plus, a large utility room with extra storage. Step outside to a private south facing backyard with a spacious deck, offering room to relax, entertain, and play on the 45 x 125 foot lot backing onto the pipeline creating tons of space from your rear neighbour and a great play area. Additional highlights include an attached garage with double-wide driveway parking for 3 cars, Roof 2018, Furnace and A/C 2019. Situated on a crescent surrounded by parks, schools, and transit, with easy access to highways and amenities, this home combines space, comfort, and a prime location. (id:60365)
Property Details
| MLS® Number | W12384159 |
| Property Type | Single Family |
| Community Name | Brant Hills |
| AmenitiesNearBy | Public Transit, Park, Schools |
| EquipmentType | Water Heater |
| Features | Open Space, Level, Gazebo |
| ParkingSpaceTotal | 4 |
| RentalEquipmentType | Water Heater |
| Structure | Deck |
Building
| BathroomTotal | 4 |
| BedroomsAboveGround | 4 |
| BedroomsTotal | 4 |
| Age | 31 To 50 Years |
| Amenities | Fireplace(s) |
| Appliances | Water Heater, Water Meter, Blinds, Dishwasher, Dryer, Stove, Washer, Refrigerator |
| BasementDevelopment | Finished |
| BasementType | N/a (finished), Full |
| ConstructionStyleAttachment | Detached |
| CoolingType | Central Air Conditioning |
| ExteriorFinish | Brick, Vinyl Siding |
| FireplacePresent | Yes |
| FireplaceTotal | 1 |
| FoundationType | Poured Concrete |
| HalfBathTotal | 2 |
| HeatingFuel | Natural Gas |
| HeatingType | Forced Air |
| StoriesTotal | 2 |
| SizeInterior | 2000 - 2500 Sqft |
| Type | House |
| UtilityWater | Municipal Water |
Parking
| Attached Garage | |
| Garage |
Land
| Acreage | No |
| LandAmenities | Public Transit, Park, Schools |
| Sewer | Sanitary Sewer |
| SizeDepth | 125 Ft ,4 In |
| SizeFrontage | 45 Ft ,1 In |
| SizeIrregular | 45.1 X 125.4 Ft |
| SizeTotalText | 45.1 X 125.4 Ft |
| ZoningDescription | R3.2 |
Rooms
| Level | Type | Length | Width | Dimensions |
|---|---|---|---|---|
| Second Level | Primary Bedroom | 5.28 m | 3.4 m | 5.28 m x 3.4 m |
| Second Level | Bedroom 2 | 3.73 m | 3.58 m | 3.73 m x 3.58 m |
| Second Level | Bedroom 3 | 5.31 m | 3.05 m | 5.31 m x 3.05 m |
| Second Level | Bedroom 4 | 3.58 m | 3.43 m | 3.58 m x 3.43 m |
| Basement | Recreational, Games Room | 5.89 m | 4.65 m | 5.89 m x 4.65 m |
| Basement | Office | 3.1 m | 2.72 m | 3.1 m x 2.72 m |
| Basement | Den | 4.22 m | 3.38 m | 4.22 m x 3.38 m |
| Basement | Utility Room | 5.69 m | 3.43 m | 5.69 m x 3.43 m |
| Ground Level | Living Room | 5.56 m | 3.25 m | 5.56 m x 3.25 m |
| Ground Level | Dining Room | 3.43 m | 3.05 m | 3.43 m x 3.05 m |
| Ground Level | Family Room | 5.16 m | 3.25 m | 5.16 m x 3.25 m |
| Ground Level | Kitchen | 5.61 m | 2.87 m | 5.61 m x 2.87 m |
| Ground Level | Laundry Room | 2.87 m | 2.36 m | 2.87 m x 2.36 m |
| Ground Level | Foyer | 3.66 m | 2.26 m | 3.66 m x 2.26 m |
Utilities
| Electricity | Installed |
| Sewer | Installed |
https://www.realtor.ca/real-estate/28821072/2212-melissa-crescent-burlington-brant-hills-brant-hills
Alex Petroff
Salesperson
3185 Harvester Rd Unit 1a
Burlington, Ontario L7N 3N8

