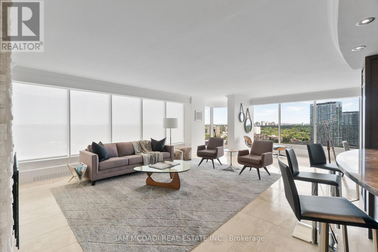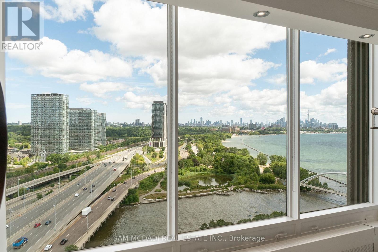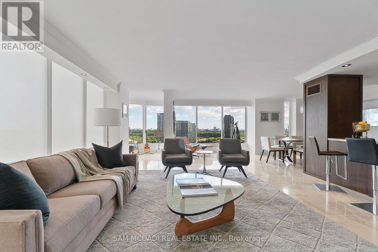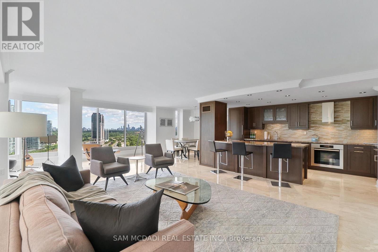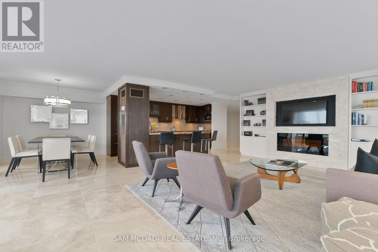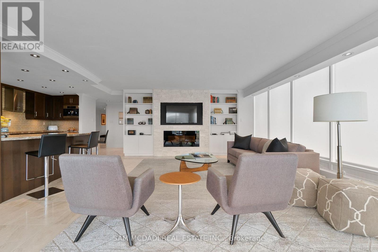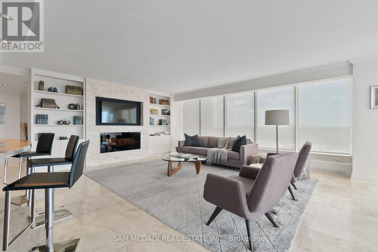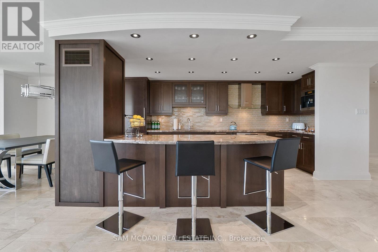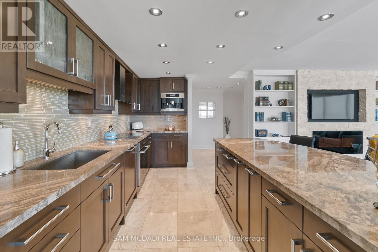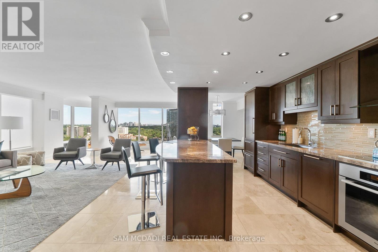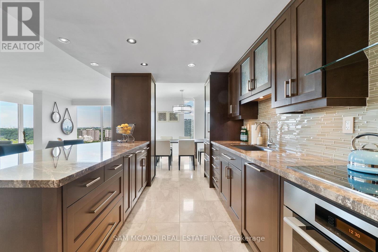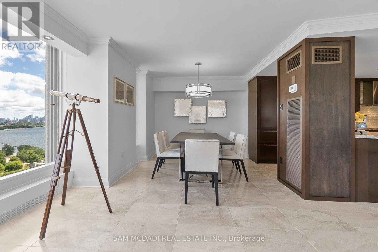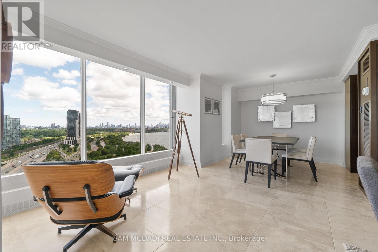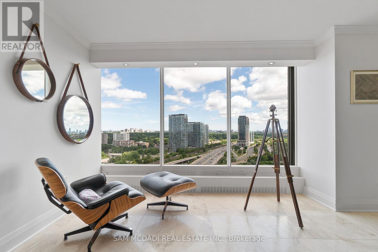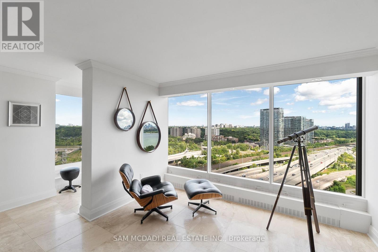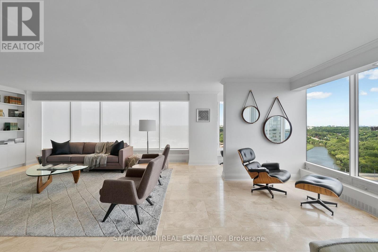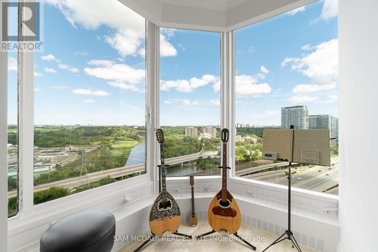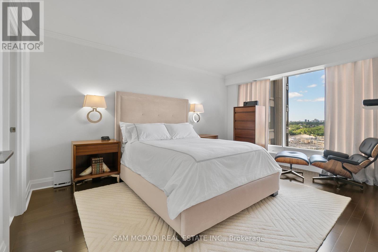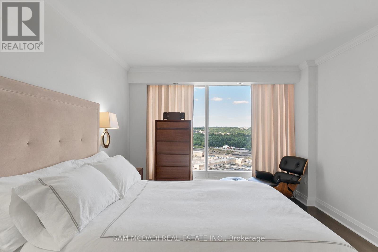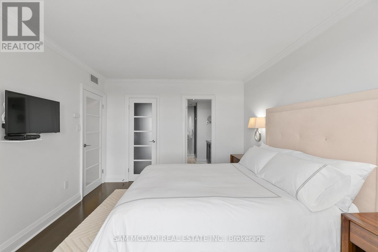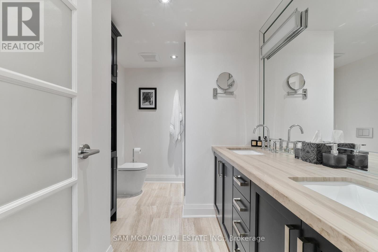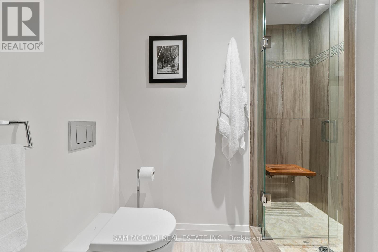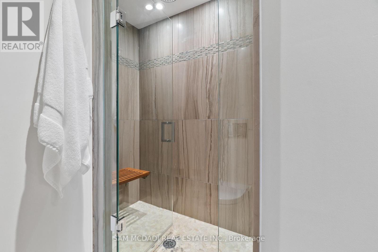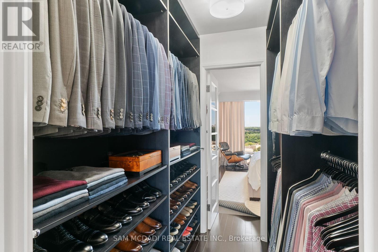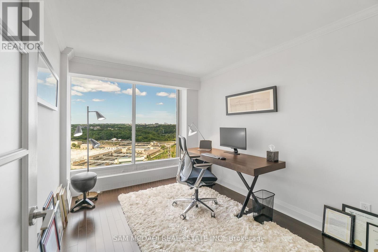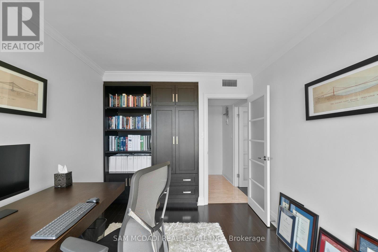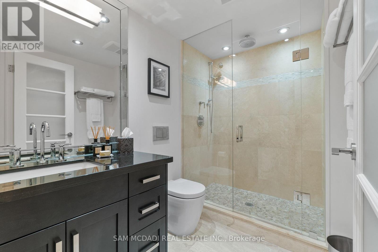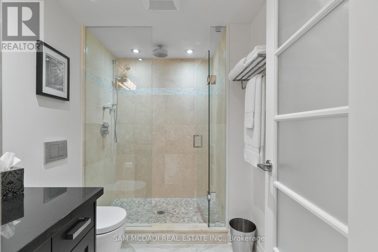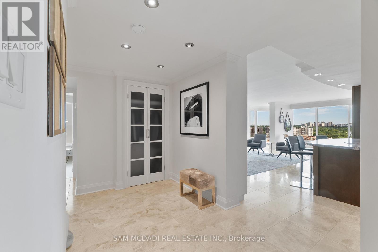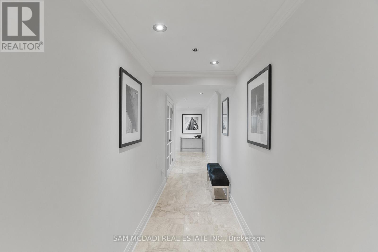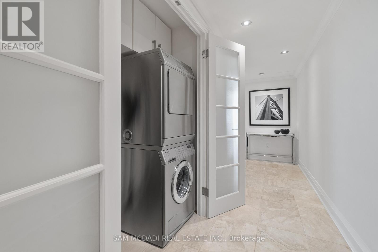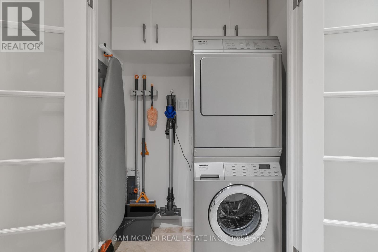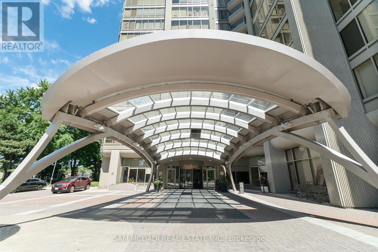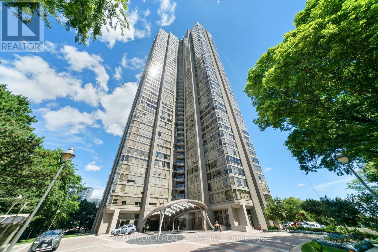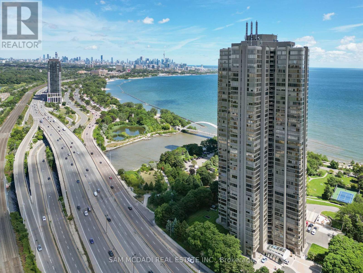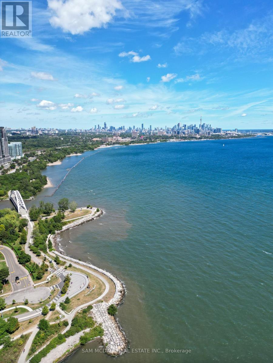2212 - 2045 Lakeshore Boulevard W Toronto, Ontario M8V 2Z6
$1,399,888Maintenance, Heat, Water, Common Area Maintenance, Electricity, Insurance, Cable TV
$1,733 Monthly
Maintenance, Heat, Water, Common Area Maintenance, Electricity, Insurance, Cable TV
$1,733 MonthlyWelcome to Suite 2212 in the iconic Palace Pier. This stunning 2 Bed 2 Bath suite is meticulously renovated. It offers an uninterrupted, forever view, of the downtown skyline to the east and the natural beauty of High Park and the Humber River to the north. No detail was spared in the redesign, with custom millwork and cabinetry built specifically for the kitchen, living room, bathrooms, bedrooms, closets, and ensuite. High-end materials elevate every space, including marble floors, countertops and showers. Unique among the buildings stack is the open concept kitchen, dining room and living room layout. The chefs kitchen is outfitted with premium Miele appliances, including a 30 convection oven with temperature probe, induction cooktop, exhaust fan, dishwasher, and built-in coffee machine. A Sub-Zero fridge with an integrated icemaker adds to the high-performance setup. The laundry closet, relocated from the kitchen to the hallway to improve functionality and add storage to the suite, hosts a professional series Miele stainless steel washer and dryer. The bathrooms and kitchen feature Gingers plumbing fixtures, including high-end faucets and luxurious rain shower heads, and two Duravit WCs. The bathrooms also feature heated floors and the ensuite shower includes a built-in teak bench. Elte- lighting fixtures in the primary bedroom further reflect the homes exceptional quality. A 40-foot-long foyer offers a gallery-like entrance for displaying art or photography. (id:60365)
Property Details
| MLS® Number | W12357548 |
| Property Type | Single Family |
| Neigbourhood | Humber Bay Shores |
| Community Name | Mimico |
| CommunityFeatures | Pets Allowed With Restrictions |
| Easement | Other, None |
| ParkingSpaceTotal | 1 |
| Structure | Dock |
| ViewType | Lake View, View Of Water, City View, Direct Water View, Unobstructed Water View |
| WaterFrontType | Waterfront |
Building
| BathroomTotal | 2 |
| BedroomsAboveGround | 2 |
| BedroomsTotal | 2 |
| Amenities | Fireplace(s), Storage - Locker |
| Appliances | Oven - Built-in, Range, Window Coverings |
| BasementType | None |
| CoolingType | Central Air Conditioning, Ventilation System |
| ExteriorFinish | Concrete |
| FireplacePresent | Yes |
| FireplaceTotal | 1 |
| FlooringType | Tile, Hardwood |
| HeatingFuel | Electric |
| HeatingType | Forced Air |
| SizeInterior | 1400 - 1599 Sqft |
| Type | Apartment |
Parking
| Underground | |
| Garage |
Land
| AccessType | Year-round Access |
| Acreage | No |
Rooms
| Level | Type | Length | Width | Dimensions |
|---|---|---|---|---|
| Flat | Kitchen | 2.43 m | 5.17 m | 2.43 m x 5.17 m |
| Flat | Dining Room | 2.73 m | 2.96 m | 2.73 m x 2.96 m |
| Flat | Living Room | 5.51 m | 8.48 m | 5.51 m x 8.48 m |
| Flat | Office | 3.47 m | 2.82 m | 3.47 m x 2.82 m |
| Flat | Primary Bedroom | 4.65 m | 3.37 m | 4.65 m x 3.37 m |
| Flat | Den | 1.64 m | 1.9 m | 1.64 m x 1.9 m |
https://www.realtor.ca/real-estate/28762126/2212-2045-lakeshore-boulevard-w-toronto-mimico-mimico
Sam Allan Mcdadi
Salesperson
110 - 5805 Whittle Rd
Mississauga, Ontario L4Z 2J1
Obie Khwaja
Salesperson
110 - 5805 Whittle Rd
Mississauga, Ontario L4Z 2J1

