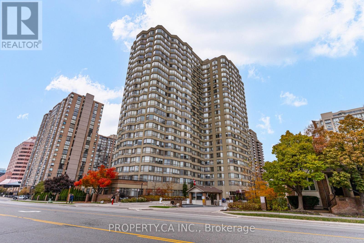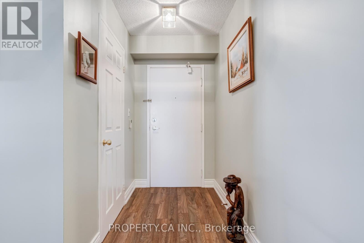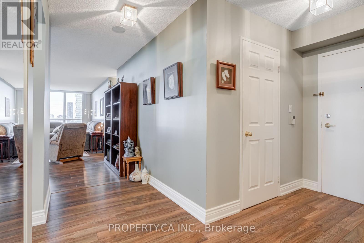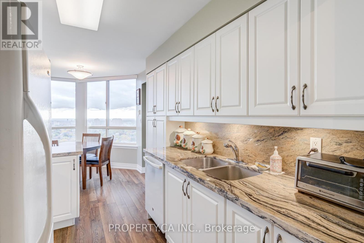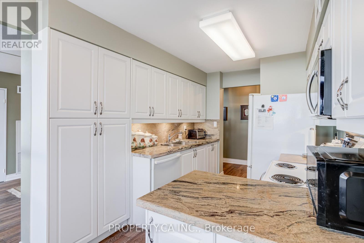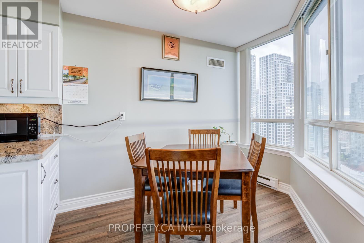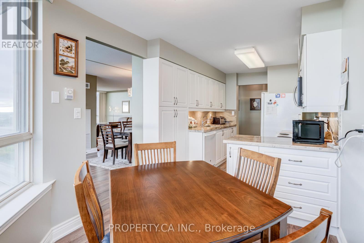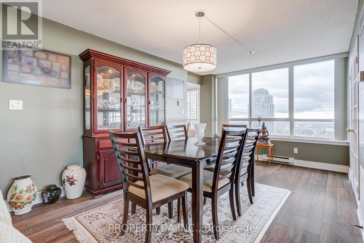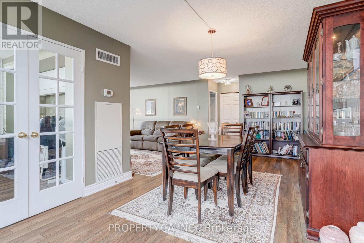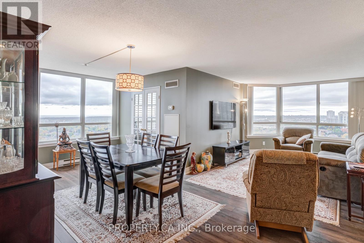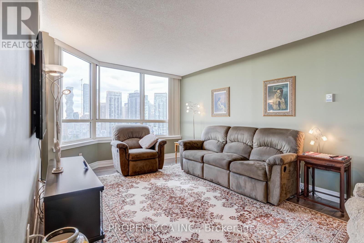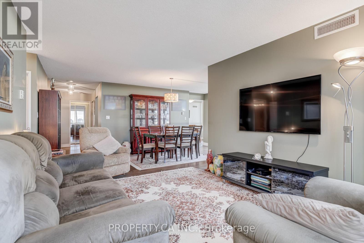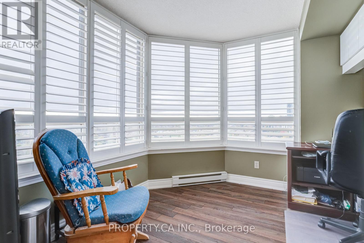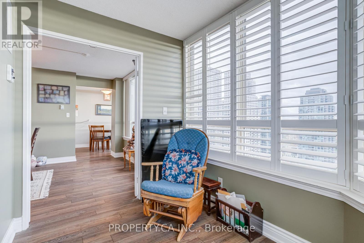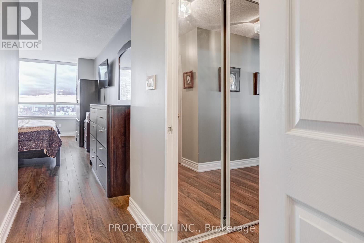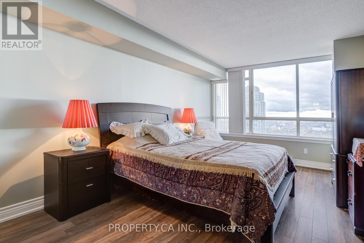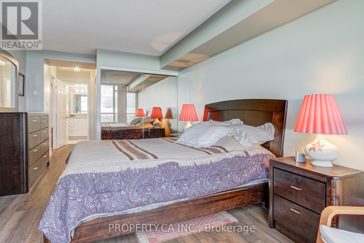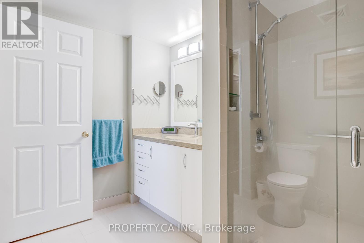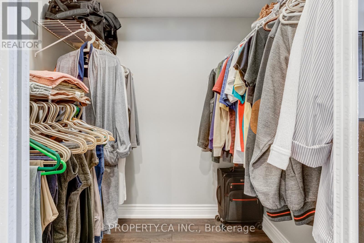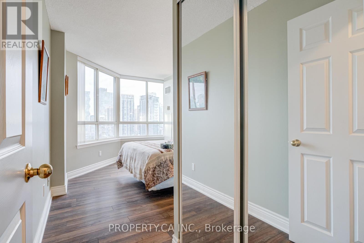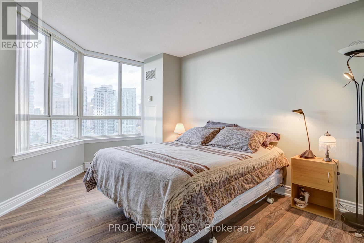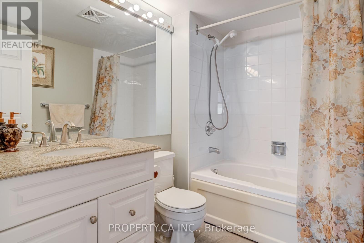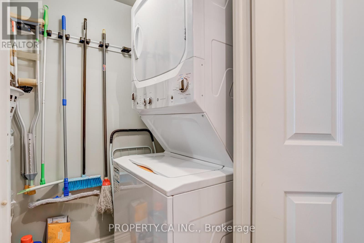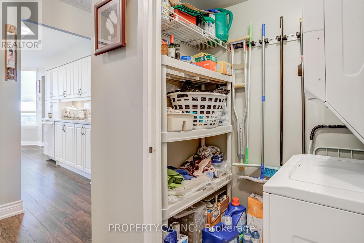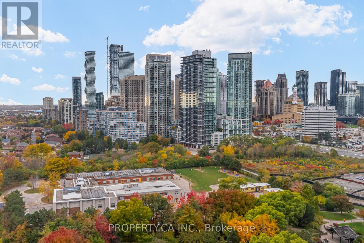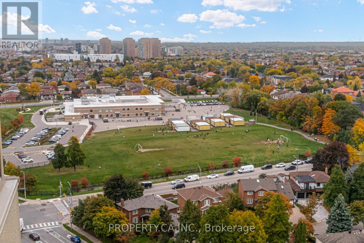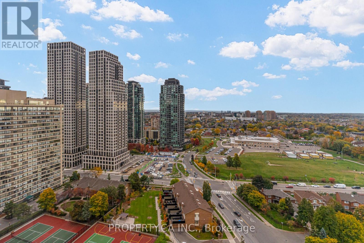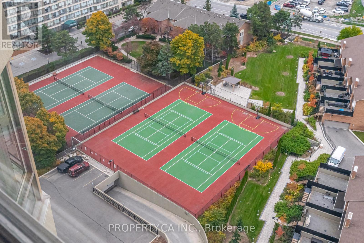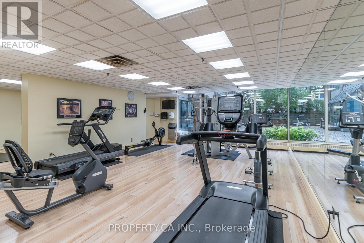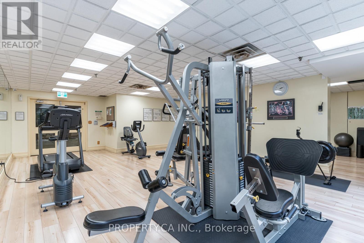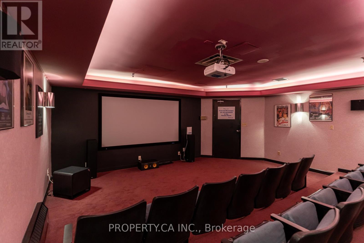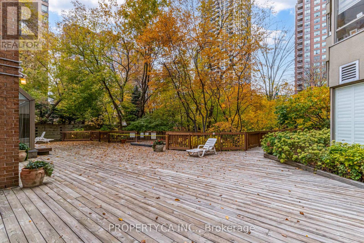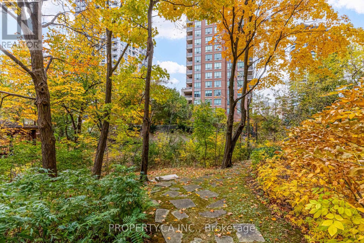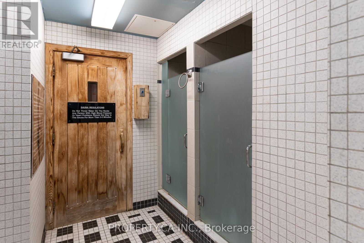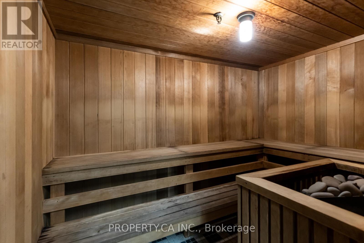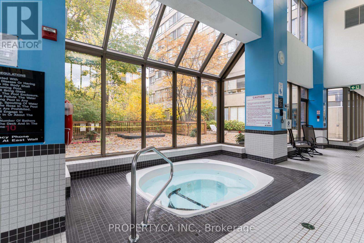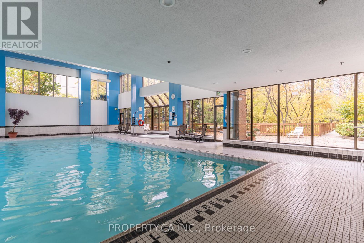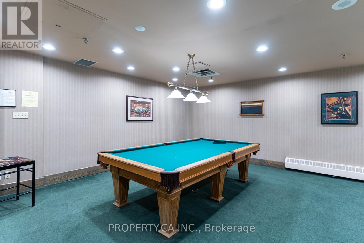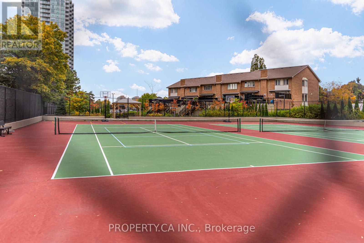2210 - 3605 Kariya Drive Mississauga, Ontario L5B 3J4
$3,200 Monthly
What is not to like about this 1401 Sqft large 2 bedroom + den unit in a well-run building with all utilities included and free internet. You'll love the light pouring in from the South-West corner windows offering unobstructed views all the way to the lake. Newer flooring and neutral pain set the stage of comfort. The large primary suite offers dual closets - one walk-in closet, one regular and a renovated 3-piece ensuite. Tastefully renovated kitchen and eat-in area soak up the morning light. Plenty of room to entertain family in the dining area or the bright living room. The split bedroom layout and a 2nd adjacent bath offers privacy and convenience for your family or guests. Corner solarium great as a home office, kids play room or a 3rd bedroom. 24-hour security, indoor saltwater pool, hot tub, sauna, gyms, tennis and squash courts, theatre, party room, guest suites, and ample visitor parking. (id:60365)
Property Details
| MLS® Number | W12488690 |
| Property Type | Single Family |
| Community Name | City Centre |
| AmenitiesNearBy | Hospital, Park, Public Transit |
| CommunicationType | High Speed Internet |
| CommunityFeatures | Pets Allowed With Restrictions, Community Centre |
| Features | Carpet Free, In Suite Laundry |
| ParkingSpaceTotal | 1 |
| PoolType | Indoor Pool |
| Structure | Squash & Raquet Court, Tennis Court |
Building
| BathroomTotal | 2 |
| BedroomsAboveGround | 2 |
| BedroomsTotal | 2 |
| Age | 31 To 50 Years |
| Amenities | Security/concierge, Exercise Centre, Party Room, Storage - Locker |
| Appliances | Dishwasher, Dryer, Microwave, Range, Washer, Window Coverings, Refrigerator |
| BasementType | None |
| CoolingType | Central Air Conditioning |
| ExteriorFinish | Concrete |
| FlooringType | Laminate |
| HeatingFuel | Natural Gas |
| HeatingType | Forced Air |
| SizeInterior | 1400 - 1599 Sqft |
| Type | Apartment |
Parking
| No Garage |
Land
| Acreage | No |
| LandAmenities | Hospital, Park, Public Transit |
Rooms
| Level | Type | Length | Width | Dimensions |
|---|---|---|---|---|
| Main Level | Living Room | 7.16 m | 3.34 m | 7.16 m x 3.34 m |
| Main Level | Dining Room | 3.18 m | 2.81 m | 3.18 m x 2.81 m |
| Main Level | Den | 2.93 m | 2.75 m | 2.93 m x 2.75 m |
| Main Level | Kitchen | 5.63 m | 2.55 m | 5.63 m x 2.55 m |
| Main Level | Primary Bedroom | 4.95 m | 3.24 m | 4.95 m x 3.24 m |
| Main Level | Bedroom 2 | 3.97 m | 3.27 m | 3.97 m x 3.27 m |
Todd Armstrong
Broker
3 Robert Speck Pkwy #100
Mississauga, Ontario L4Z 2G5

