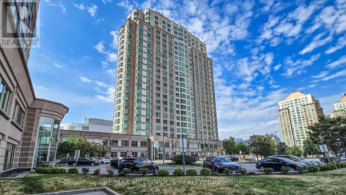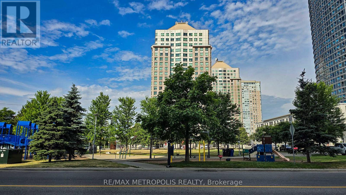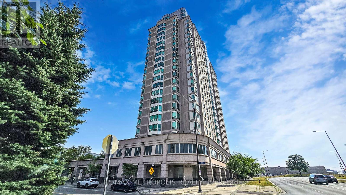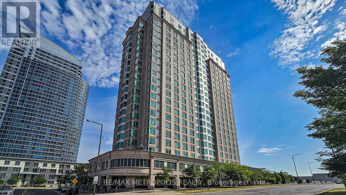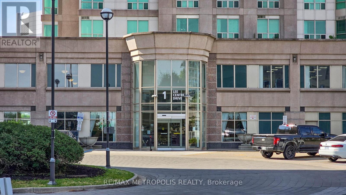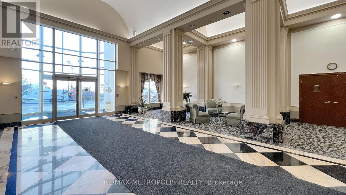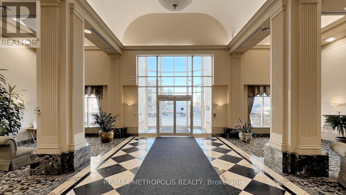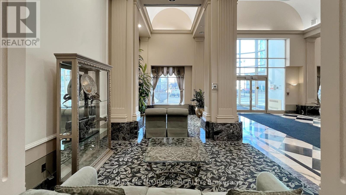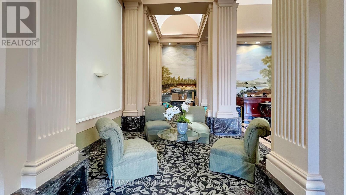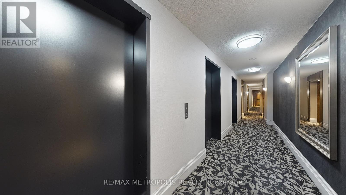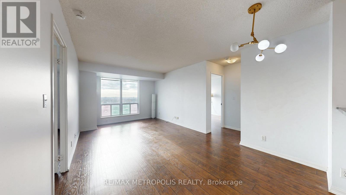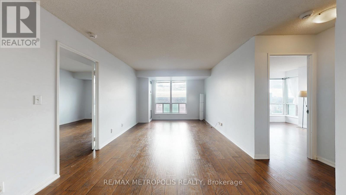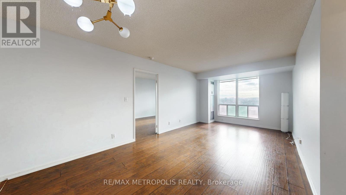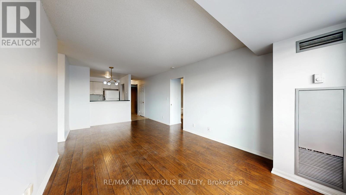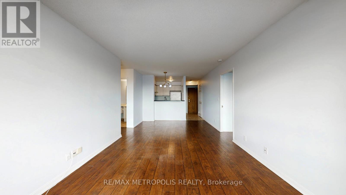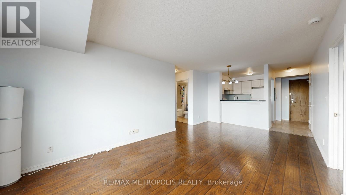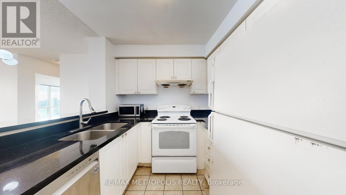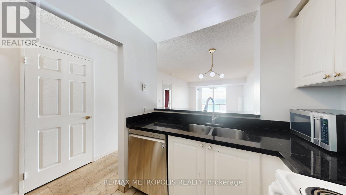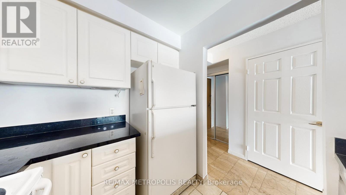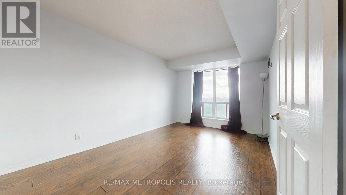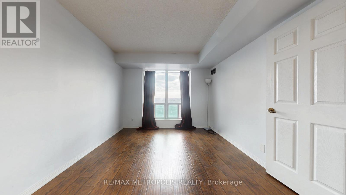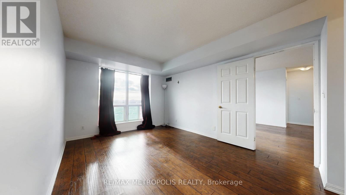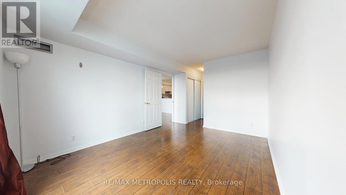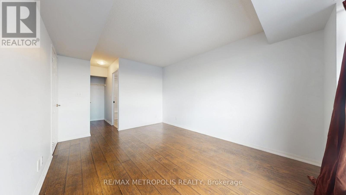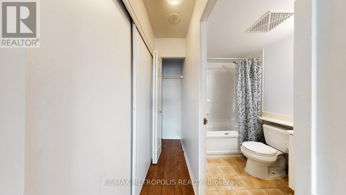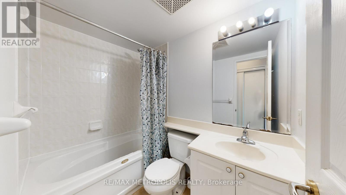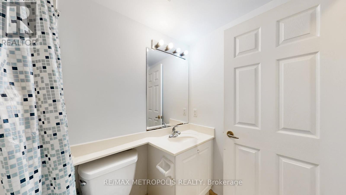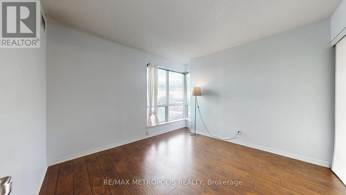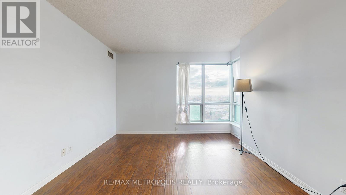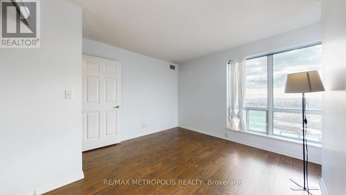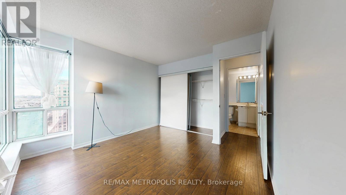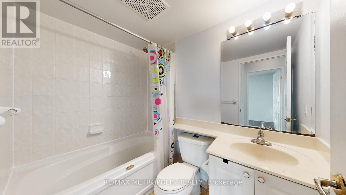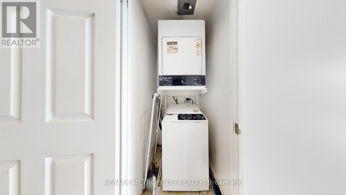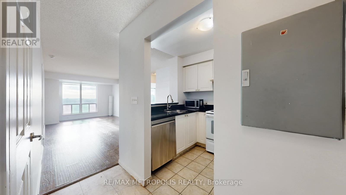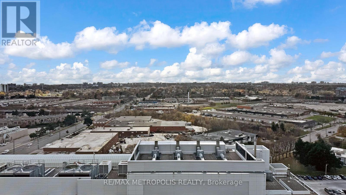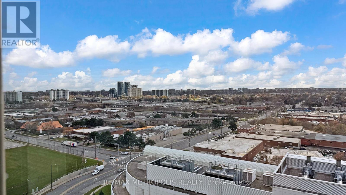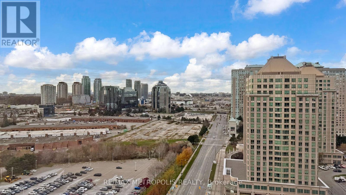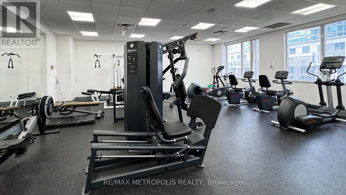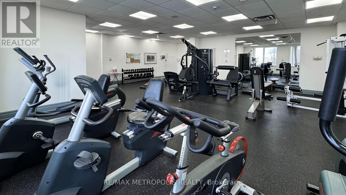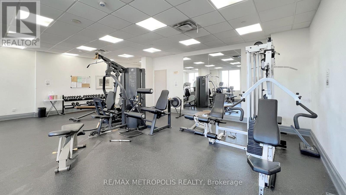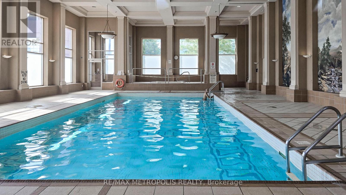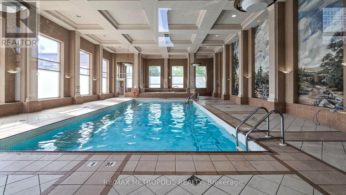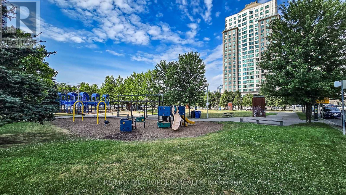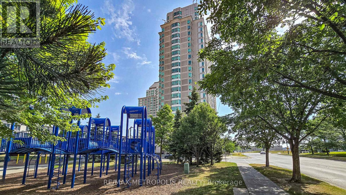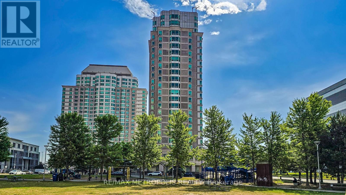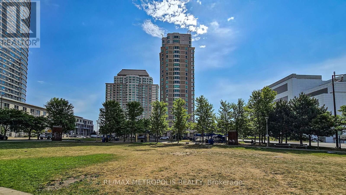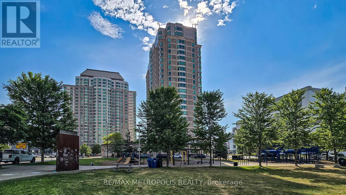2210 - 1 Lee Centre Drive Toronto, Ontario M1H 3J2
$499,900Maintenance, Common Area Maintenance, Heat, Electricity, Insurance, Parking, Water
$799.06 Monthly
Maintenance, Common Area Maintenance, Heat, Electricity, Insurance, Parking, Water
$799.06 MonthlyBeautiful 2 bedroom , 2 full washroom corner unit offering 890 sqft of bright and functional living space, featuring a split-bedroom layout and unobstructed south/west views. Includes a primary bedroom with its own ensuite washroom. Rare tandem parking for two cars ! Upgrades include laminate flooring throughout, granite countertops, undermount sink, and a convenient breakfast bar. Maintenance fees include all utilities. Freshly painted and ready for immediate move in. Prime location close to TTC subway, Hwy 401, Civic Centre, YMCA, public library, and parks. A perfect opportunity for first time buyers and small families ! (id:60365)
Property Details
| MLS® Number | E12561090 |
| Property Type | Single Family |
| Community Name | Woburn |
| CommunityFeatures | Pets Allowed With Restrictions |
| Features | In Suite Laundry |
| ParkingSpaceTotal | 1 |
| PoolType | Indoor Pool |
Building
| BathroomTotal | 2 |
| BedroomsAboveGround | 2 |
| BedroomsTotal | 2 |
| Amenities | Security/concierge, Exercise Centre, Party Room, Visitor Parking, Storage - Locker |
| Appliances | Dryer, Stove, Washer, Refrigerator |
| BasementType | None |
| CoolingType | Central Air Conditioning |
| ExteriorFinish | Concrete |
| FlooringType | Laminate, Ceramic |
| HeatingFuel | Natural Gas |
| HeatingType | Forced Air |
| SizeInterior | 800 - 899 Sqft |
| Type | Apartment |
Parking
| Underground | |
| Garage |
Land
| Acreage | No |
Rooms
| Level | Type | Length | Width | Dimensions |
|---|---|---|---|---|
| Ground Level | Living Room | 5.93 m | 3.3 m | 5.93 m x 3.3 m |
| Ground Level | Dining Room | 5.93 m | 3.3 m | 5.93 m x 3.3 m |
| Ground Level | Kitchen | 2.7 m | 2.3 m | 2.7 m x 2.3 m |
| Ground Level | Primary Bedroom | 4.1 m | 3.13 m | 4.1 m x 3.13 m |
| Ground Level | Bedroom 2 | 3.4 m | 3.3 m | 3.4 m x 3.3 m |
https://www.realtor.ca/real-estate/29120768/2210-1-lee-centre-drive-toronto-woburn-woburn
Asif Gangat
Broker
8321 Kennedy Rd #21-22
Markham, Ontario L3R 5N4

