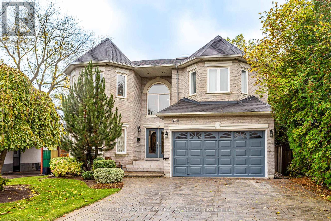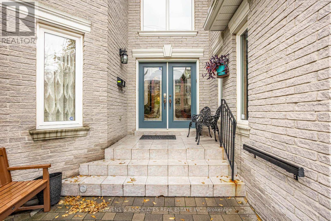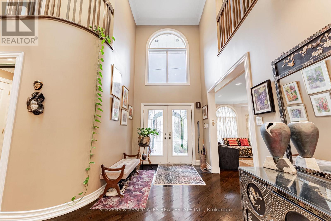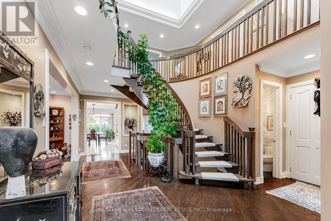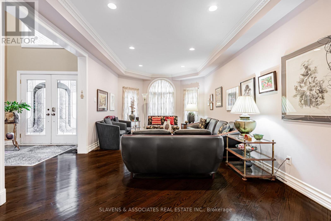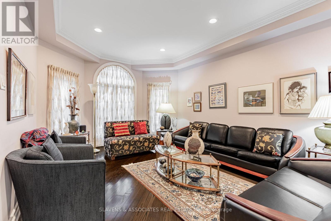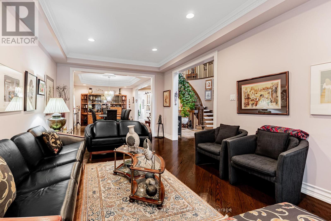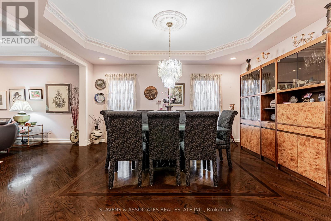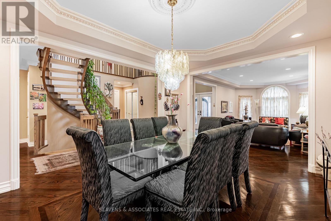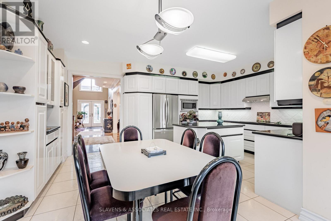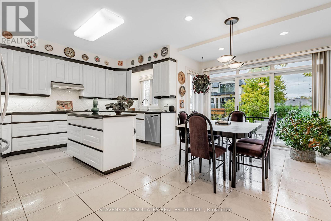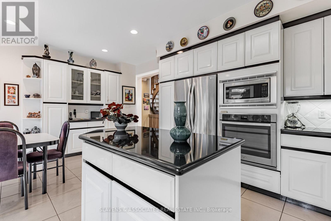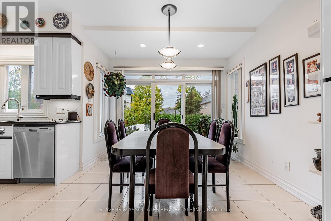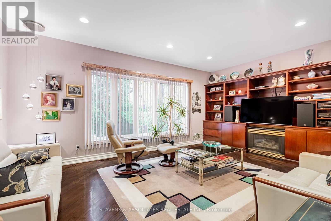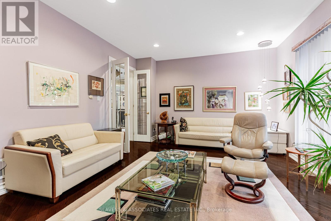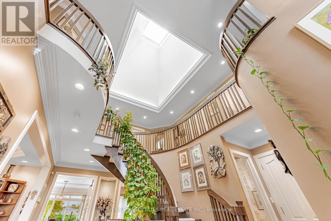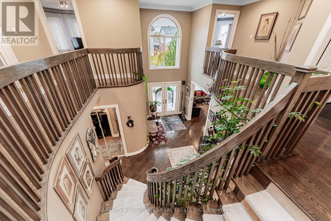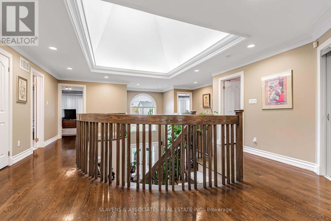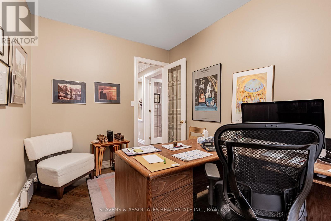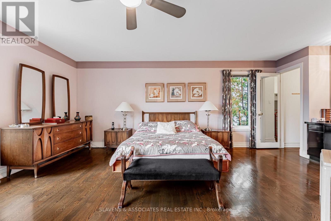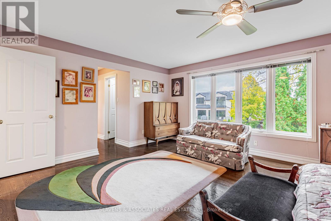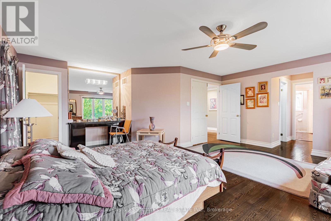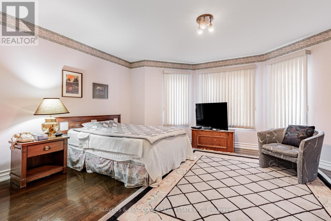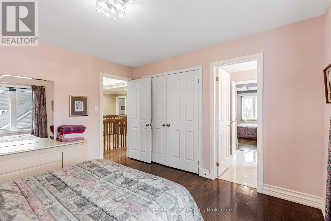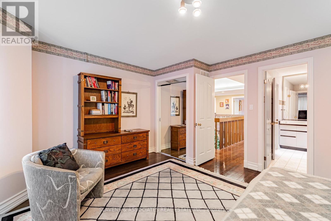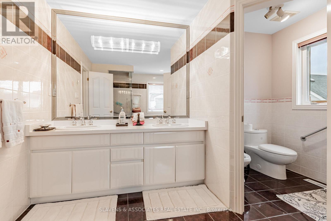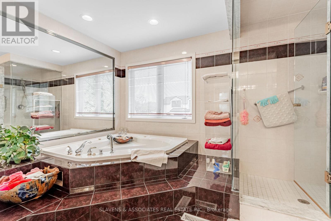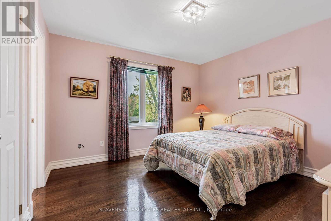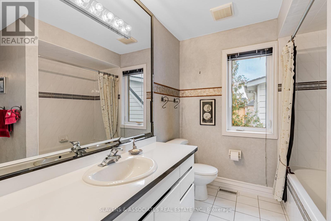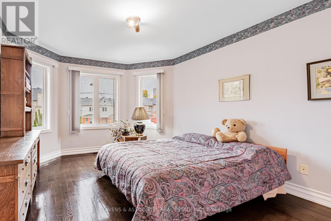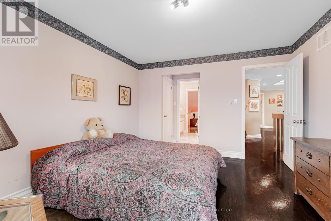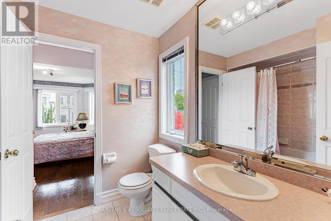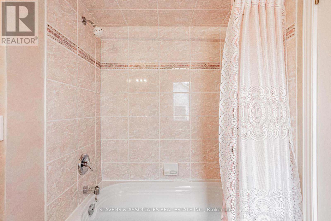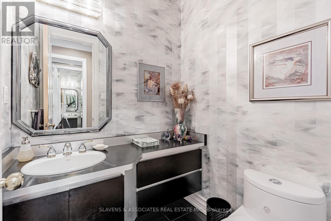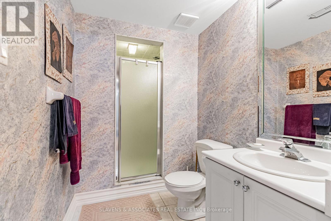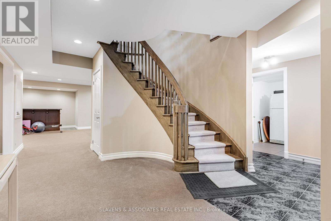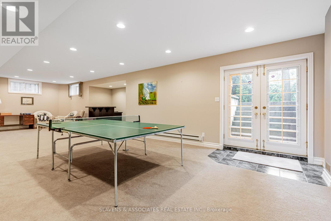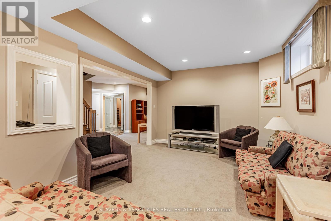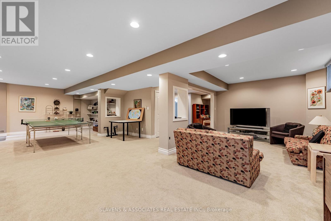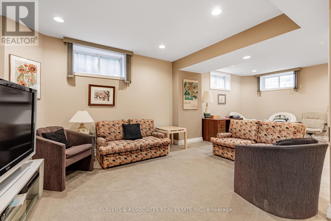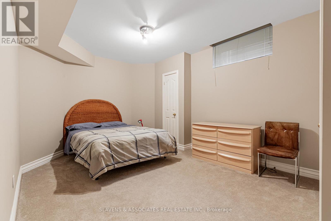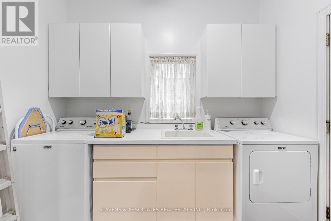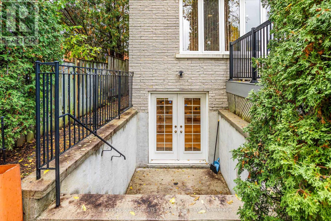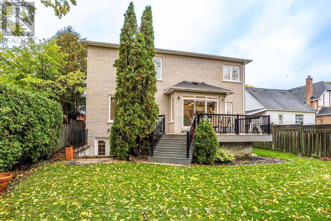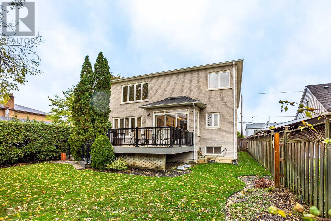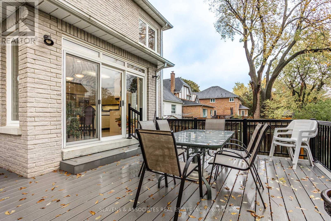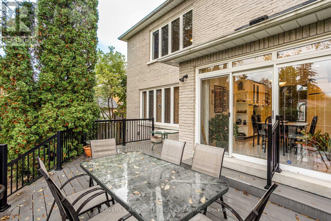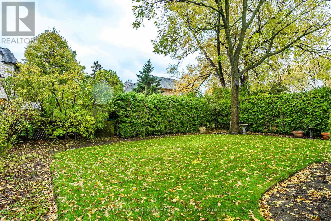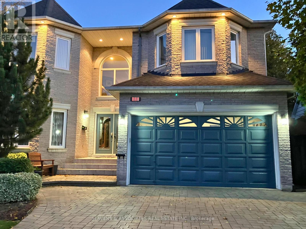221 Pleasant Avenue Toronto, Ontario M2M 1M6
5 Bedroom
5 Bathroom
3500 - 5000 sqft
Fireplace
Central Air Conditioning
Forced Air
$2,799,000
Custom Built Original Owner Home. Featuring Over 5500 sq. ft. Of Total Living Space. Grand Foyer With Skylight; Kitchen Walkout To Oversized Trex Deck (2023) And Fenced Yard. Large Primary Bedroom With 6-Piece Ensuite, 3 Walk-In Closets And A Makeup Vanity Desk. Loads Of Built-In Shelving And Closet Space; Walk-out From Laundry Room To Garage. Steps To Parks, Schools, TTC, Yonge-Steeles-Bathurst St. Shops and Restaurants. (id:60365)
Property Details
| MLS® Number | C12506766 |
| Property Type | Single Family |
| Community Name | Newtonbrook West |
| ParkingSpaceTotal | 6 |
Building
| BathroomTotal | 5 |
| BedroomsAboveGround | 4 |
| BedroomsBelowGround | 1 |
| BedroomsTotal | 5 |
| Age | 16 To 30 Years |
| Appliances | Central Vacuum, Cooktop, Dishwasher, Dryer, Microwave, Oven, Water Heater - Tankless, Washer, Whirlpool, Window Coverings, Refrigerator |
| BasementDevelopment | Finished |
| BasementFeatures | Walk Out |
| BasementType | N/a (finished) |
| ConstructionStyleAttachment | Detached |
| CoolingType | Central Air Conditioning |
| ExteriorFinish | Brick |
| FireplacePresent | Yes |
| FlooringType | Carpeted, Hardwood |
| FoundationType | Block |
| HalfBathTotal | 1 |
| HeatingFuel | Natural Gas |
| HeatingType | Forced Air |
| StoriesTotal | 2 |
| SizeInterior | 3500 - 5000 Sqft |
| Type | House |
| UtilityWater | Municipal Water |
Parking
| Garage |
Land
| Acreage | No |
| Sewer | Sanitary Sewer |
| SizeDepth | 132 Ft |
| SizeFrontage | 50 Ft |
| SizeIrregular | 50 X 132 Ft |
| SizeTotalText | 50 X 132 Ft |
Rooms
| Level | Type | Length | Width | Dimensions |
|---|---|---|---|---|
| Second Level | Primary Bedroom | 6.15 m | 5.79 m | 6.15 m x 5.79 m |
| Second Level | Bedroom 2 | 5.11 m | 4.5 m | 5.11 m x 4.5 m |
| Second Level | Bedroom 3 | 4.27 m | 3.68 m | 4.27 m x 3.68 m |
| Second Level | Bedroom 4 | 3.66 m | 3.66 m | 3.66 m x 3.66 m |
| Basement | Recreational, Games Room | 8.23 m | 3.81 m | 8.23 m x 3.81 m |
| Basement | Games Room | 7.62 m | 5.11 m | 7.62 m x 5.11 m |
| Basement | Bedroom | 4.37 m | 3.43 m | 4.37 m x 3.43 m |
| Ground Level | Living Room | 6.25 m | 3.68 m | 6.25 m x 3.68 m |
| Ground Level | Dining Room | 4.8 m | 3.68 m | 4.8 m x 3.68 m |
| Ground Level | Kitchen | 5.89 m | 5.41 m | 5.89 m x 5.41 m |
| Ground Level | Family Room | 5.66 m | 4.09 m | 5.66 m x 4.09 m |
| Ground Level | Office | 3.73 m | 3.28 m | 3.73 m x 3.28 m |
Richard Sherman
Broker
Slavens & Associates Real Estate Inc.
435 Eglinton Avenue West
Toronto, Ontario M5N 1A4
435 Eglinton Avenue West
Toronto, Ontario M5N 1A4
Rachel Ariel Tiz
Broker
Slavens & Associates Real Estate Inc.
435 Eglinton Avenue West
Toronto, Ontario M5N 1A4
435 Eglinton Avenue West
Toronto, Ontario M5N 1A4

