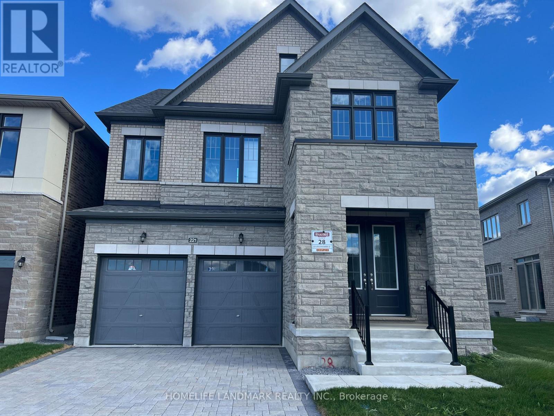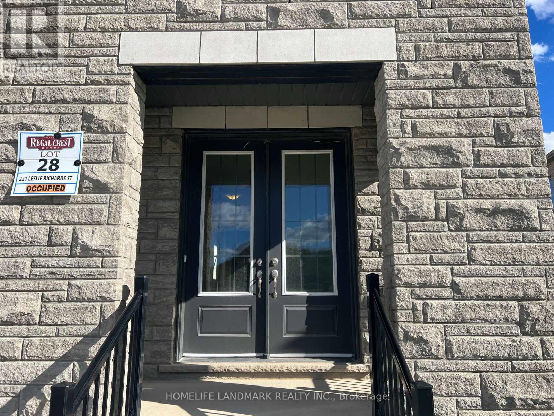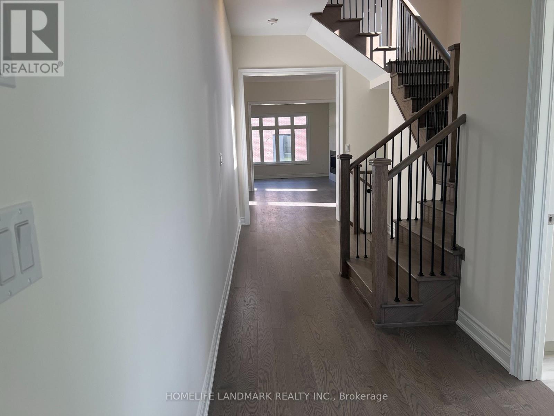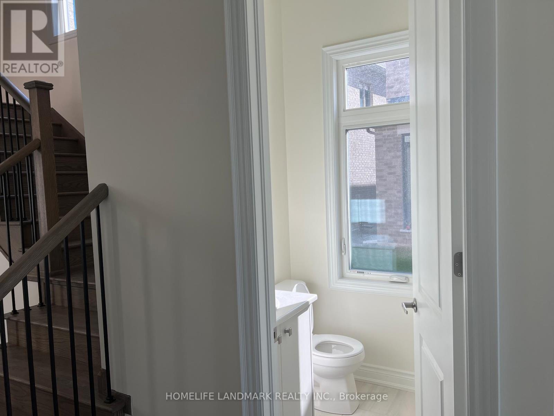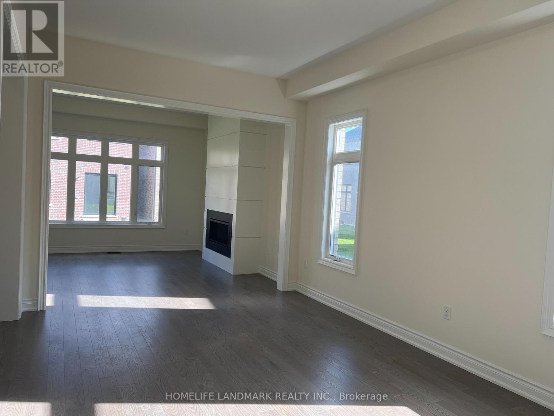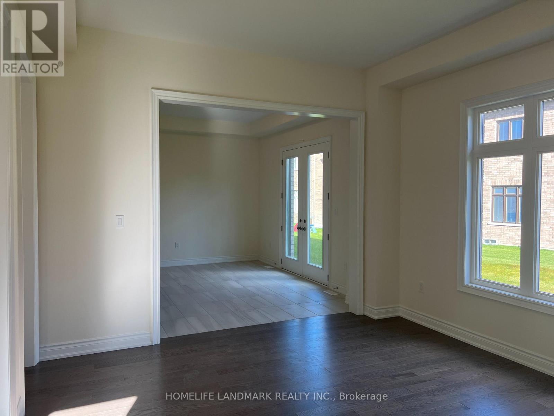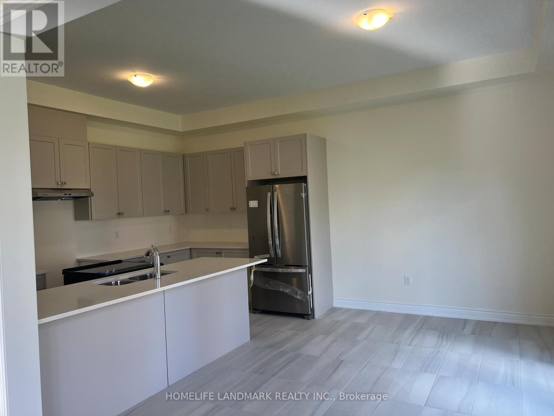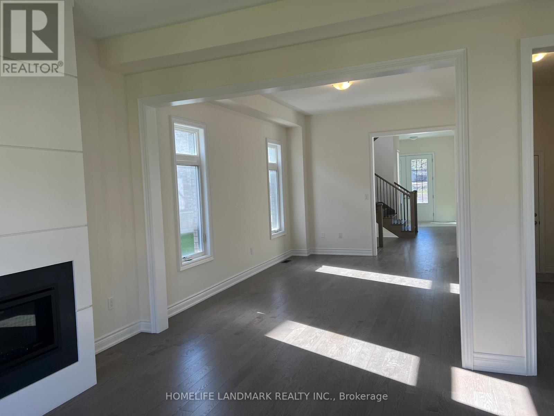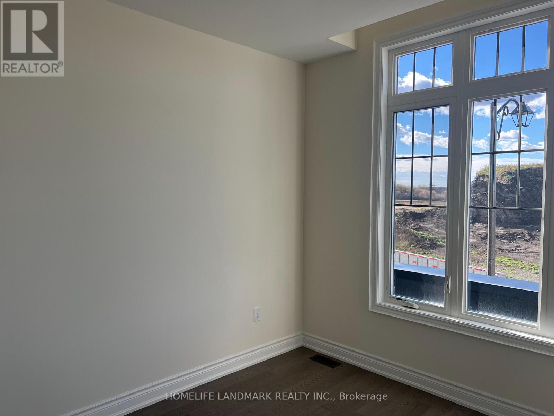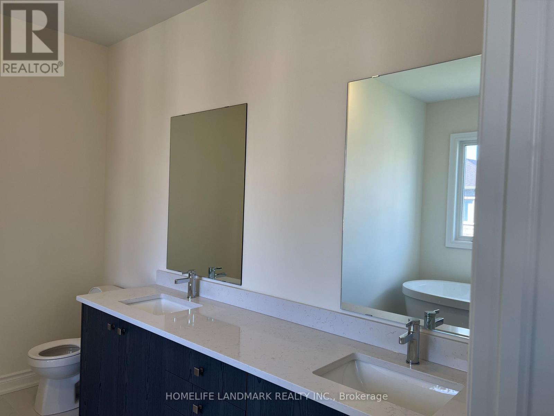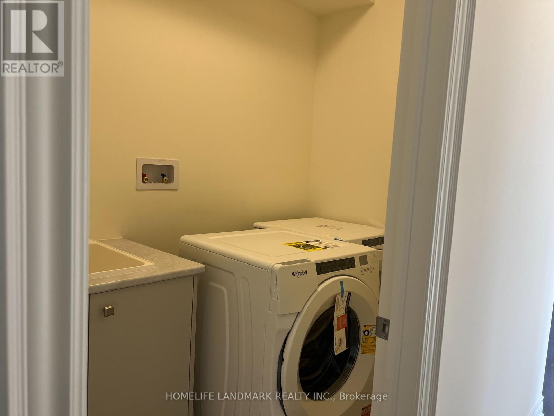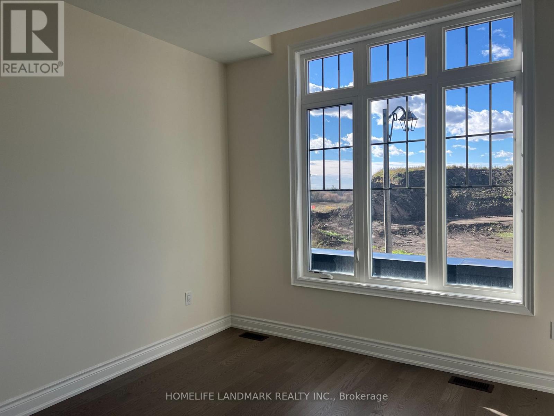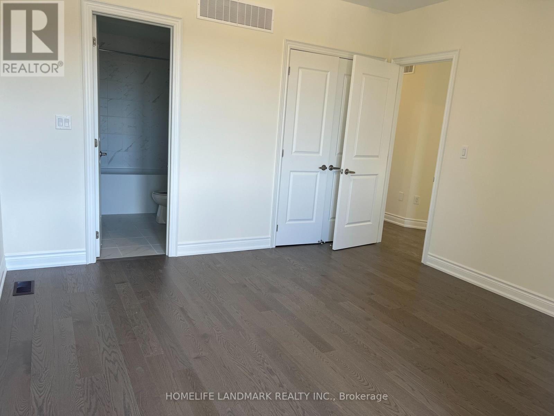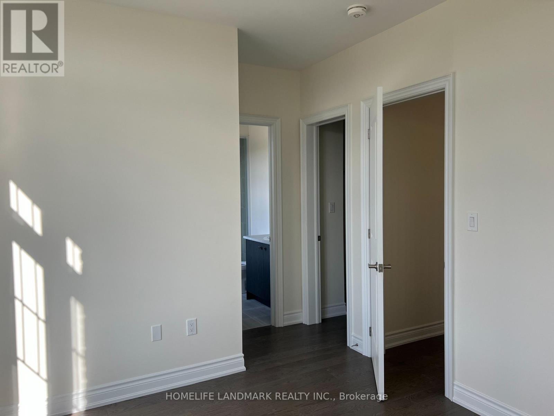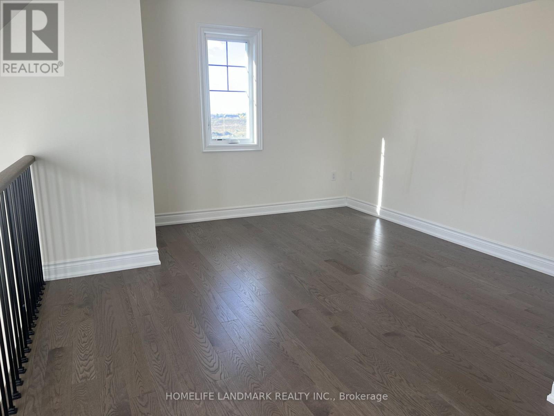221 Leslie Richard Street Markham, Ontario L6C 3N8
$4,880 Monthly
Luxurious Brand New Detached Double Car Garage House Over 3000 Sq ft Close to Angus Glen Community. Largest Model 10' Smooth Celling on Ground & 9' Ceiling 2nd Floor and basement. Hard Wood Floor Throughout, Open Concept Kitchen Along With Living/Dining Equipped With Brand New Appliances. Large Windows All Around Allowing Ample Natural Light. Primary w/Large Walk-In Closet, 5 Piece En-Suite, 3 other bedrooms all w/4 Piece ensuites. Large loft w/5th bedroom, 3 Piece bath and balcony w/clear views.. Good Location and School Nearby. Perfect For Family. (id:60365)
Property Details
| MLS® Number | N12509526 |
| Property Type | Single Family |
| Community Name | Rural Markham |
| EquipmentType | Water Heater |
| Features | Carpet Free |
| ParkingSpaceTotal | 4 |
| RentalEquipmentType | Water Heater |
Building
| BathroomTotal | 6 |
| BedroomsAboveGround | 4 |
| BedroomsBelowGround | 1 |
| BedroomsTotal | 5 |
| Appliances | Dishwasher, Dryer, Hood Fan, Stove, Washer, Refrigerator |
| BasementDevelopment | Unfinished |
| BasementType | Full (unfinished) |
| ConstructionStyleAttachment | Detached |
| CoolingType | Central Air Conditioning |
| ExteriorFinish | Brick, Stone |
| FireplacePresent | Yes |
| FlooringType | Hardwood, Tile |
| FoundationType | Concrete |
| HalfBathTotal | 1 |
| HeatingFuel | Natural Gas |
| HeatingType | Forced Air |
| StoriesTotal | 3 |
| SizeInterior | 3500 - 5000 Sqft |
| Type | House |
| UtilityWater | Municipal Water |
Parking
| Garage |
Land
| Acreage | No |
| Sewer | Sanitary Sewer |
| SizeDepth | 90 Ft |
| SizeFrontage | 38 Ft |
| SizeIrregular | 38 X 90 Ft |
| SizeTotalText | 38 X 90 Ft |
Rooms
| Level | Type | Length | Width | Dimensions |
|---|---|---|---|---|
| Second Level | Laundry Room | 2.6 m | 1.65 m | 2.6 m x 1.65 m |
| Second Level | Primary Bedroom | 5.5 m | 4 m | 5.5 m x 4 m |
| Second Level | Bedroom 2 | 4 m | 3.36 m | 4 m x 3.36 m |
| Second Level | Bedroom 3 | 3.5 m | 3.31 m | 3.5 m x 3.31 m |
| Second Level | Bedroom 4 | 4.6 m | 4 m | 4.6 m x 4 m |
| Third Level | Bedroom 5 | 5.6 m | 4.05 m | 5.6 m x 4.05 m |
| Third Level | Sitting Room | 3.75 m | 2.75 m | 3.75 m x 2.75 m |
| Main Level | Living Room | 4.95 m | 3.46 m | 4.95 m x 3.46 m |
| Main Level | Dining Room | 3.46 m | 4.95 m | 3.46 m x 4.95 m |
| Main Level | Family Room | 4.75 m | 4 m | 4.75 m x 4 m |
| Main Level | Kitchen | 5.65 m | 4.3 m | 5.65 m x 4.3 m |
| Main Level | Eating Area | 5.65 m | 4.3 m | 5.65 m x 4.3 m |
| Main Level | Office | 3.66 m | 3.1 m | 3.66 m x 3.1 m |
Utilities
| Cable | Available |
| Electricity | Available |
| Sewer | Available |
https://www.realtor.ca/real-estate/29067385/221-leslie-richard-street-markham-rural-markham
Xin Ma
Salesperson
7240 Woodbine Ave Unit 103
Markham, Ontario L3R 1A4

