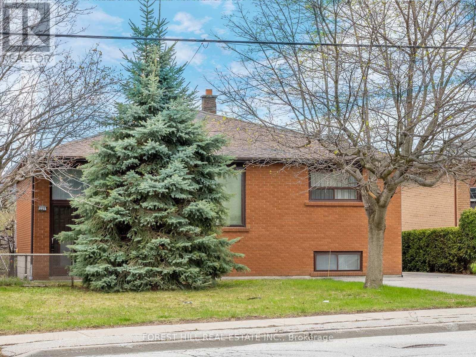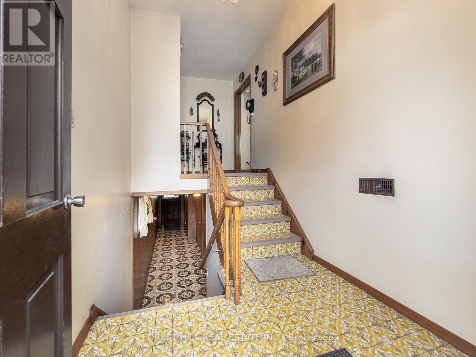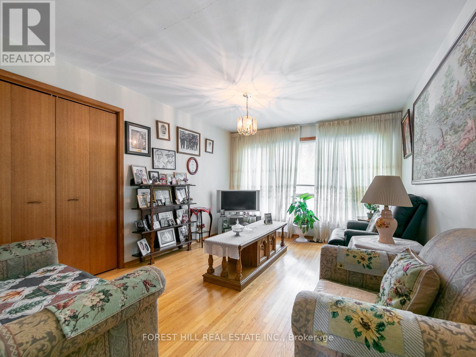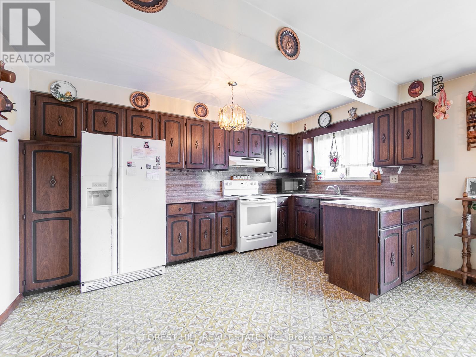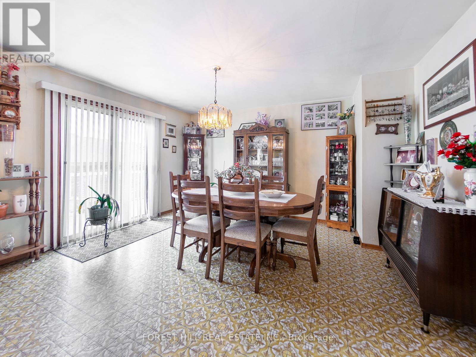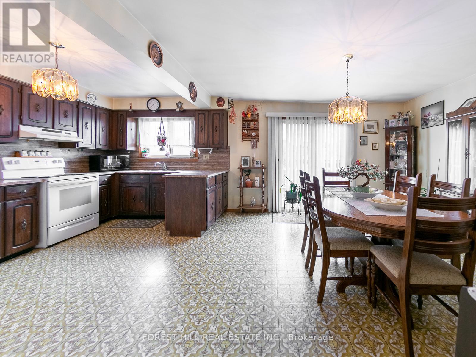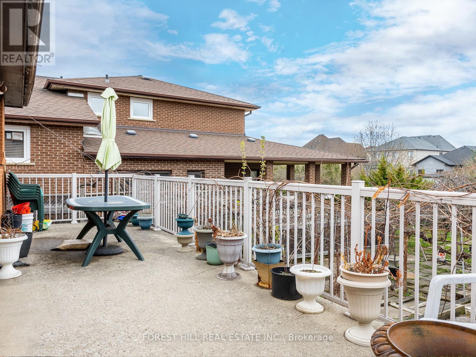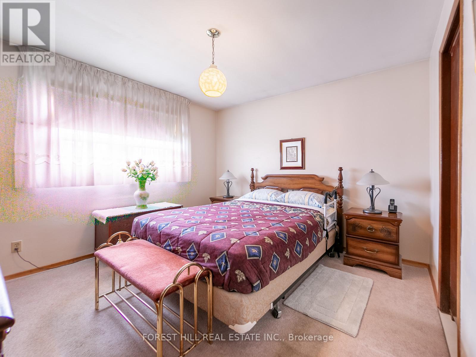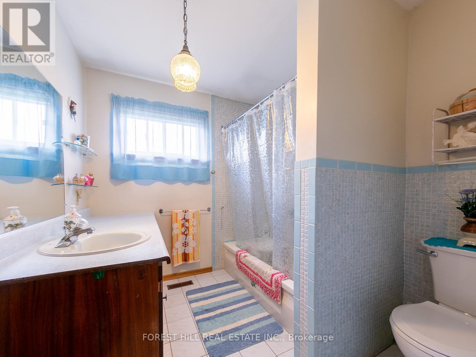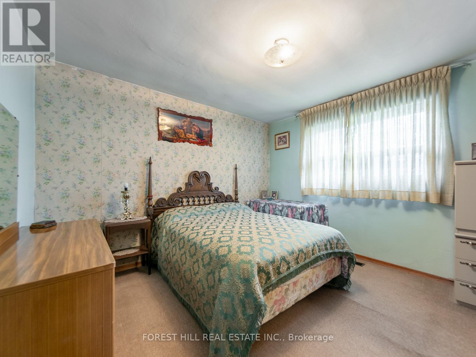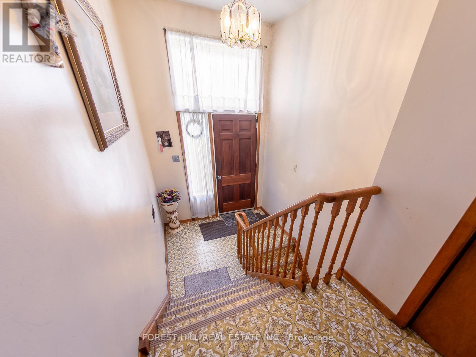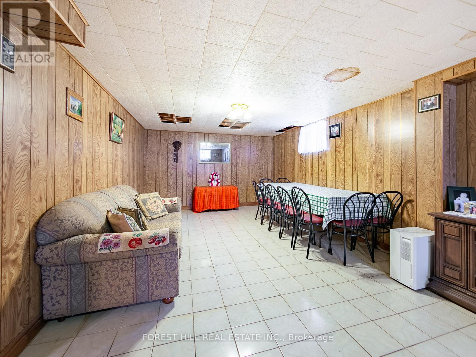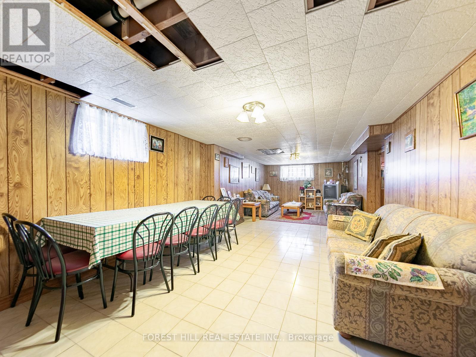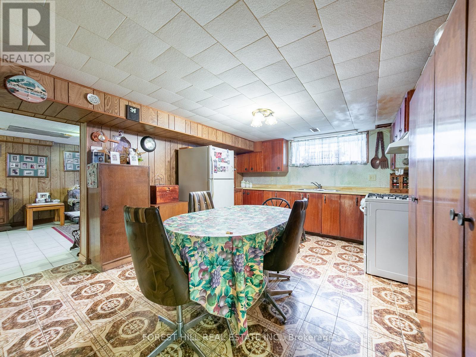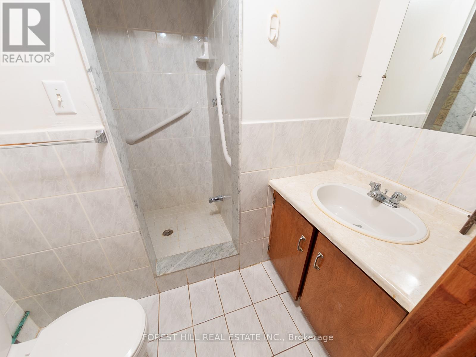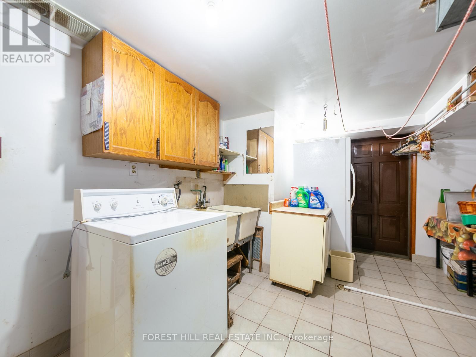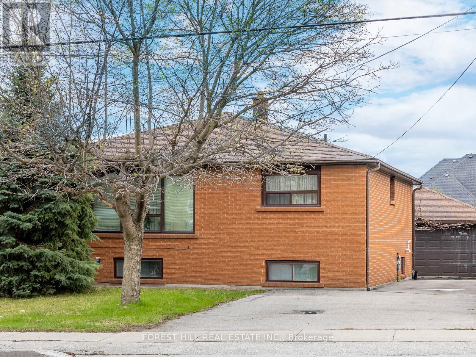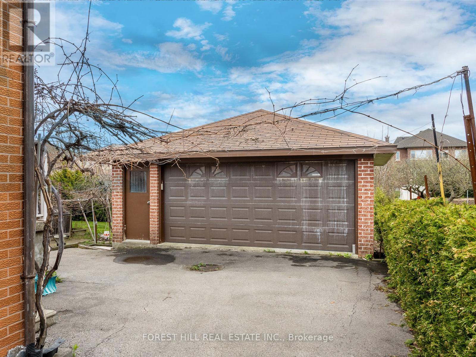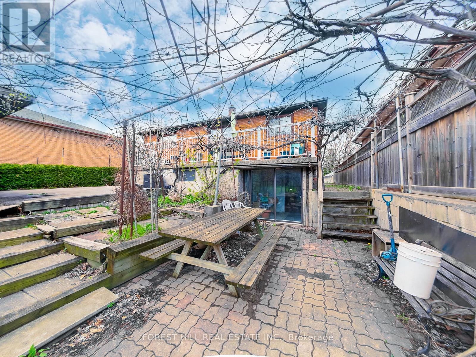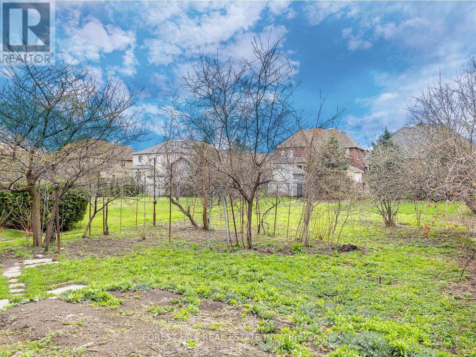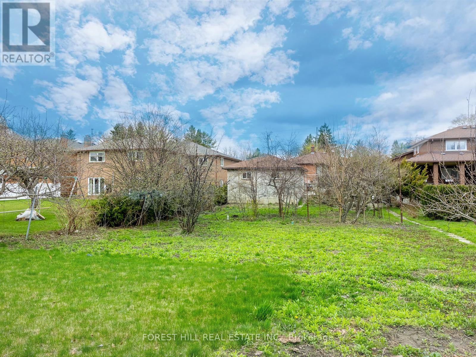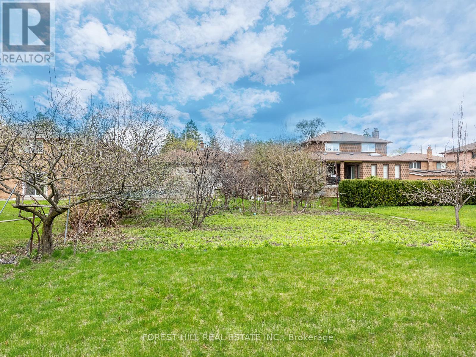221 Elgin Mills Road W Richmond Hill, Ontario L4C 4M1
$1,299,900
This raised bungalow, set on an impressive 50 x 226 ft lot in the desirable Mill Pond neighborhood of Richmond Hill, offers an incredible opportunity to live in as-is, renovate or rebuild your dream home! The spacious lot provides unmatched potential for outdoor living, expansion and/or landscaping. Mill Pond is known for its family-friendly atmosphere, beautiful parks, and proximity to excellent amenities, including the scenic Mill Pond Park. The area is also served by highly-rated schools, including St. Theresa of Lisieux Catholic High School (AP Program) and Alexander Mackenzie HS (IB Program), ensuring great educational opportunities for families. Inside, the home features a grand entrance with 11-foot ceilings, two bedrooms, and a 4-piece bathroom on the main floor. The eat-in kitchen overlooks the dining room, which leads to a balcony overlooking the south-facing backyard. Hardwood floors in the living room add warmth, while the finished basement includes a large rec room, a second kitchen, a 3-piece bathroom, and a spacious laundry room with cold storage. Outside offers a 2-car detached garage and additional parking for 6 vehicles. (id:60365)
Property Details
| MLS® Number | N12144606 |
| Property Type | Single Family |
| Community Name | Mill Pond |
| Features | Flat Site |
| ParkingSpaceTotal | 8 |
Building
| BathroomTotal | 2 |
| BedroomsAboveGround | 2 |
| BedroomsTotal | 2 |
| Appliances | Freezer, Humidifier, Microwave, Two Stoves, Washer, Two Refrigerators |
| ArchitecturalStyle | Raised Bungalow |
| BasementDevelopment | Finished |
| BasementFeatures | Walk Out |
| BasementType | N/a (finished) |
| ConstructionStyleAttachment | Detached |
| CoolingType | Central Air Conditioning |
| ExteriorFinish | Brick |
| FlooringType | Hardwood, Carpeted, Tile |
| FoundationType | Concrete |
| HeatingFuel | Natural Gas |
| HeatingType | Forced Air |
| StoriesTotal | 1 |
| SizeInterior | 1100 - 1500 Sqft |
| Type | House |
| UtilityWater | Municipal Water |
Parking
| Detached Garage | |
| Garage |
Land
| Acreage | No |
| Sewer | Sanitary Sewer |
| SizeDepth | 226 Ft ,7 In |
| SizeFrontage | 53 Ft ,1 In |
| SizeIrregular | 53.1 X 226.6 Ft |
| SizeTotalText | 53.1 X 226.6 Ft |
| ZoningDescription | R3 |
Rooms
| Level | Type | Length | Width | Dimensions |
|---|---|---|---|---|
| Lower Level | Recreational, Games Room | 9.68 m | 3.56 m | 9.68 m x 3.56 m |
| Lower Level | Kitchen | 4.98 m | 3.56 m | 4.98 m x 3.56 m |
| Lower Level | Laundry Room | 4.65 m | 3.58 m | 4.65 m x 3.58 m |
| Main Level | Kitchen | 4.27 m | 2.64 m | 4.27 m x 2.64 m |
| Main Level | Dining Room | 4.37 m | 3.81 m | 4.37 m x 3.81 m |
| Main Level | Living Room | 4.37 m | 3.4 m | 4.37 m x 3.4 m |
| Main Level | Primary Bedroom | 3.43 m | 3.51 m | 3.43 m x 3.51 m |
| Main Level | Bedroom 2 | 3.53 m | 3.51 m | 3.53 m x 3.51 m |
Utilities
| Cable | Available |
| Electricity | Available |
| Sewer | Installed |
https://www.realtor.ca/real-estate/28304403/221-elgin-mills-road-w-richmond-hill-mill-pond-mill-pond
Rebecca Johnston
Salesperson
15 Lesmill Rd Unit 1
Toronto, Ontario M3B 2T3
Judi Gottlieb
Salesperson
15 Lesmill Rd Unit 1
Toronto, Ontario M3B 2T3

