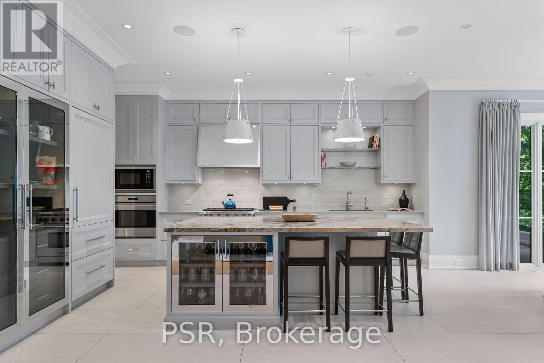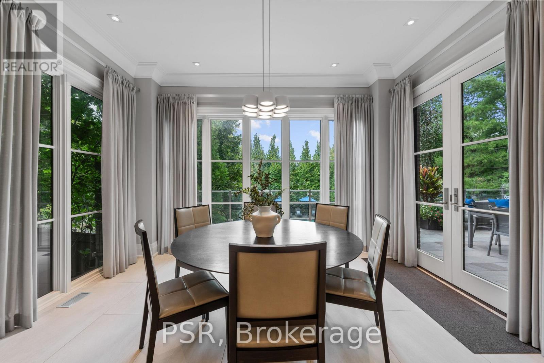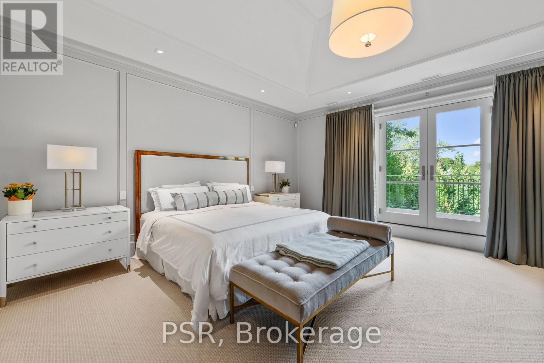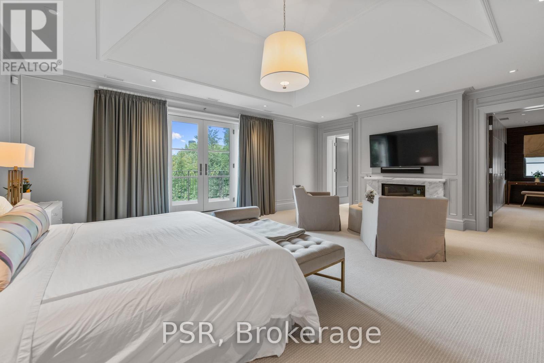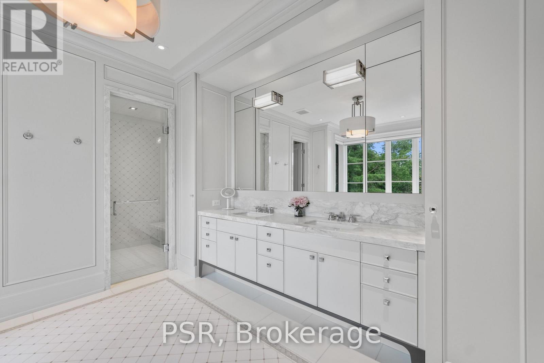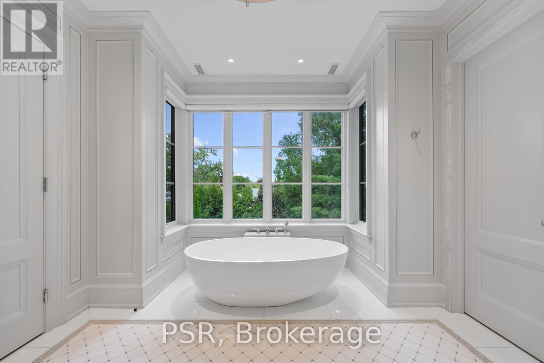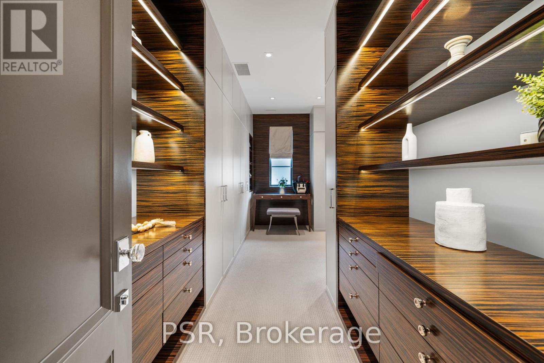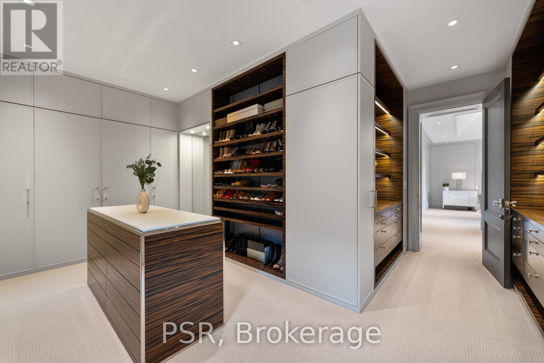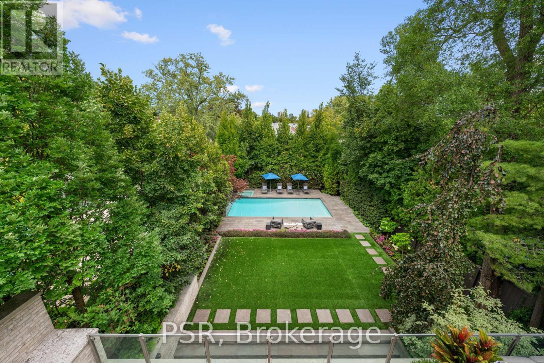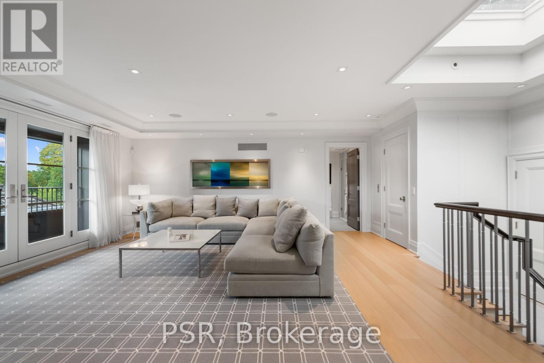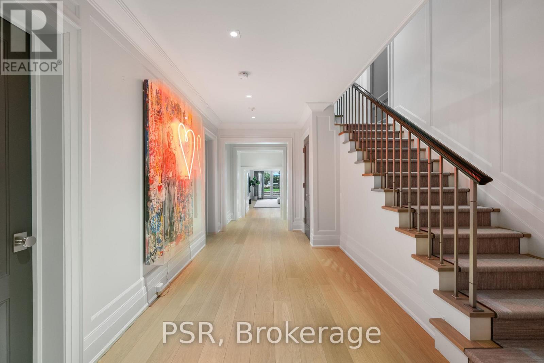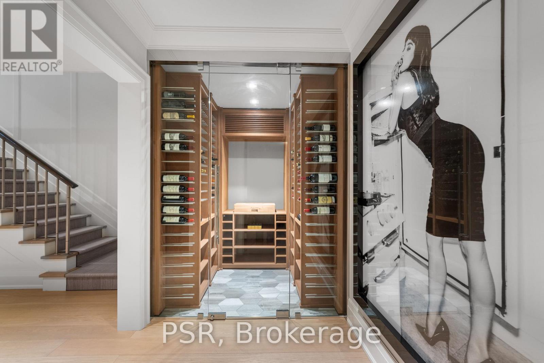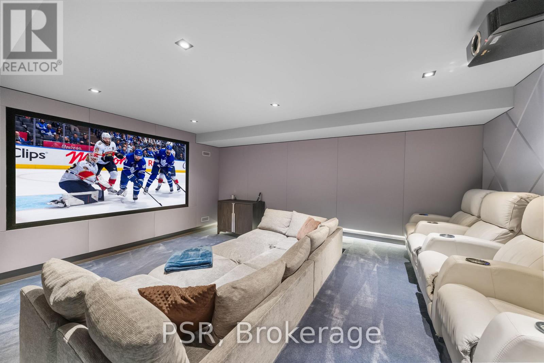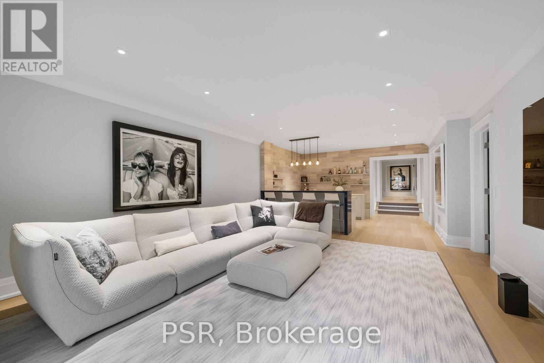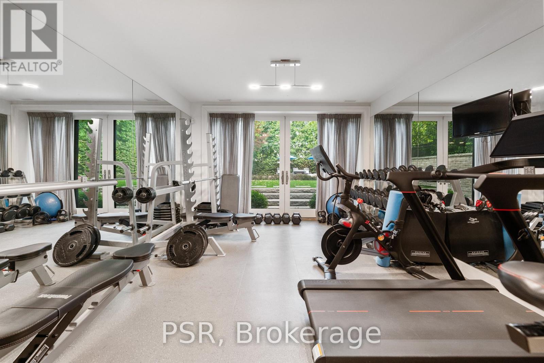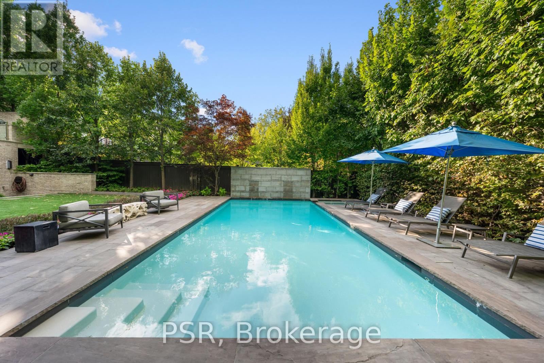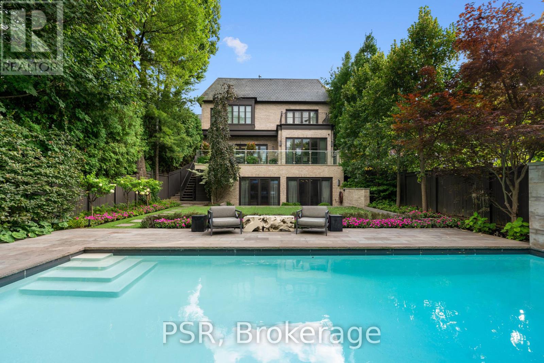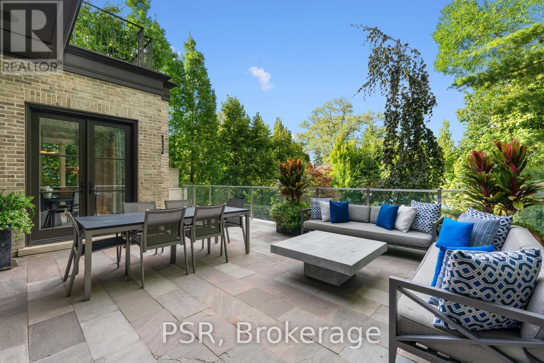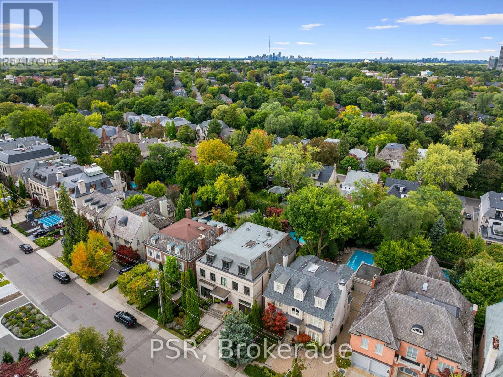221 Dunvegan Road Toronto, Ontario M5P 2P3
$14,500,000
Introducing 221 Dunvegan Road a residence that redefines modern elegance in the heart of Forest Hill. Built with meticulous precision by one of the areas most respected builders, this home balances refined luxury with everyday practicality. Spanning four levels and offering a total of 8,719 square feet of interior living space, it features seven spacious bedrooms, eight beautifully appointed bathrooms, and a layout created for both grand entertaining and comfortable family life. Step inside and you're greeted by soaring ceilings, custom-crafted millwork, and finishes of the highest caliber. Each principal room showcases clean architectural lines and an inviting warmth, offering the perfect backdrop for both formal gatherings and casual living. The true centerpiece is the seamless flow between indoors and outdoors. Multiple walkouts open onto a private backyard retreat complete with landscaped gardens, a sparkling pool, a relaxing hot tub, and generous spaces for lounging or dining. Its an entertainers dream and a serene escape all in one. Set within one of Toronto's most coveted neighbourhoods, this property offers not only beauty and privacy but also convenience just steps from top schools, local shops, and community amenities. 221 Dunvegan Road is more than a home; its a statement of lifestyle, sophistication, and timeless quality. (id:60365)
Property Details
| MLS® Number | C12391173 |
| Property Type | Single Family |
| Community Name | Forest Hill South |
| Features | Lighting, Paved Yard |
| ParkingSpaceTotal | 6 |
| PoolType | Inground Pool |
| Structure | Deck, Patio(s) |
Building
| BathroomTotal | 8 |
| BedroomsAboveGround | 6 |
| BedroomsBelowGround | 1 |
| BedroomsTotal | 7 |
| Age | 6 To 15 Years |
| Amenities | Fireplace(s), Security/concierge |
| Appliances | Hot Tub, Oven - Built-in, Central Vacuum, Range, Water Purifier |
| BasementDevelopment | Finished |
| BasementFeatures | Walk Out |
| BasementType | N/a (finished) |
| ConstructionStyleAttachment | Detached |
| CoolingType | Central Air Conditioning |
| ExteriorFinish | Stone, Brick |
| FireProtection | Alarm System, Monitored Alarm, Security System, Smoke Detectors |
| FireplacePresent | Yes |
| FireplaceTotal | 3 |
| FlooringType | Hardwood, Carpeted |
| FoundationType | Unknown |
| HalfBathTotal | 1 |
| HeatingFuel | Natural Gas |
| HeatingType | Forced Air |
| StoriesTotal | 3 |
| SizeInterior | 5000 - 100000 Sqft |
| Type | House |
| UtilityWater | Municipal Water |
Parking
| Garage |
Land
| Acreage | No |
| LandscapeFeatures | Landscaped, Lawn Sprinkler |
| Sewer | Sanitary Sewer |
| SizeDepth | 166 Ft ,4 In |
| SizeFrontage | 50 Ft |
| SizeIrregular | 50 X 166.4 Ft |
| SizeTotalText | 50 X 166.4 Ft |
Rooms
| Level | Type | Length | Width | Dimensions |
|---|---|---|---|---|
| Second Level | Primary Bedroom | 5.49 m | 6.81 m | 5.49 m x 6.81 m |
| Second Level | Bedroom 2 | 4.62 m | 5.21 m | 4.62 m x 5.21 m |
| Second Level | Bedroom 3 | 4.9 m | 4.88 m | 4.9 m x 4.88 m |
| Second Level | Bedroom 4 | 3.9 m | 4.75 m | 3.9 m x 4.75 m |
| Third Level | Bedroom | 3.73 m | 5.08 m | 3.73 m x 5.08 m |
| Third Level | Sitting Room | 5.82 m | 5.64 m | 5.82 m x 5.64 m |
| Third Level | Bedroom 5 | 3.73 m | 4.06 m | 3.73 m x 4.06 m |
| Basement | Media | 5.79 m | 5 m | 5.79 m x 5 m |
| Basement | Exercise Room | 5.66 m | 4.01 m | 5.66 m x 4.01 m |
| Basement | Recreational, Games Room | 5.79 m | 4.78 m | 5.79 m x 4.78 m |
| Basement | Bedroom | 3.23 m | 5 m | 3.23 m x 5 m |
| Main Level | Living Room | 4.78 m | 5.11 m | 4.78 m x 5.11 m |
| Main Level | Dining Room | 4.88 m | 5.49 m | 4.88 m x 5.49 m |
| Main Level | Family Room | 5.49 m | 7.37 m | 5.49 m x 7.37 m |
| Main Level | Kitchen | 5.31 m | 5.11 m | 5.31 m x 5.11 m |
Jordan Grosman
Salesperson
325 Lonsdale Road
Toronto, Ontario M4V 1X3
Dallas Ryan Barrs
Salesperson
325 Lonsdale Road
Toronto, Ontario M4V 1X3






