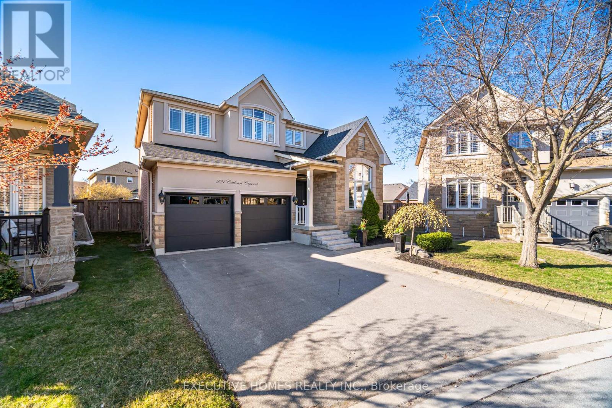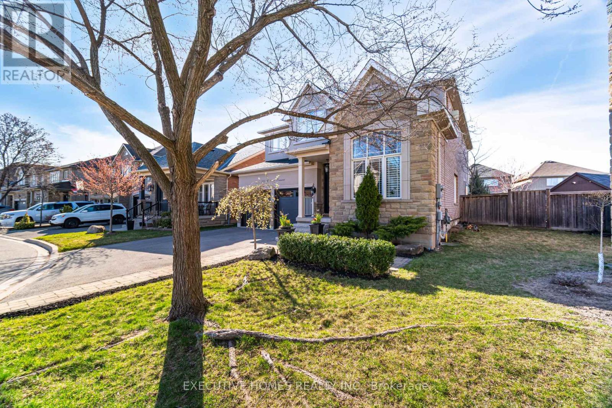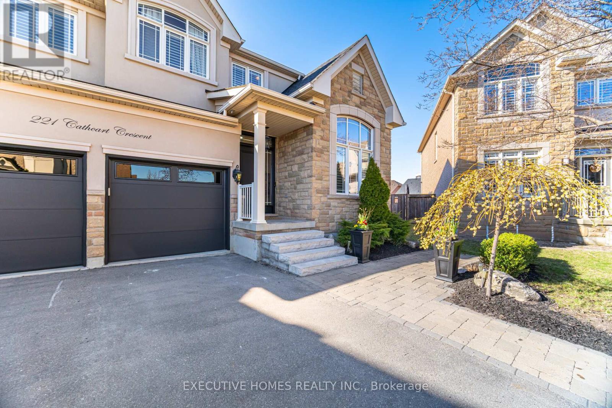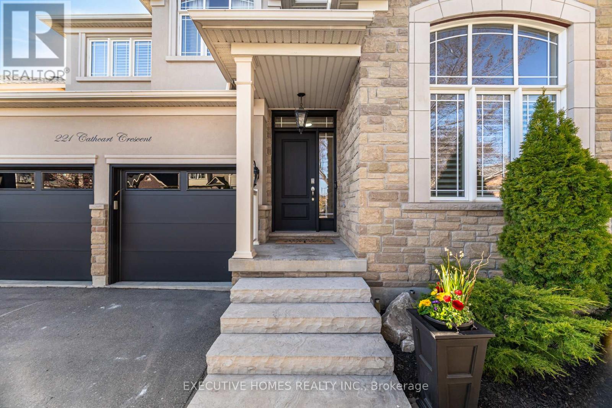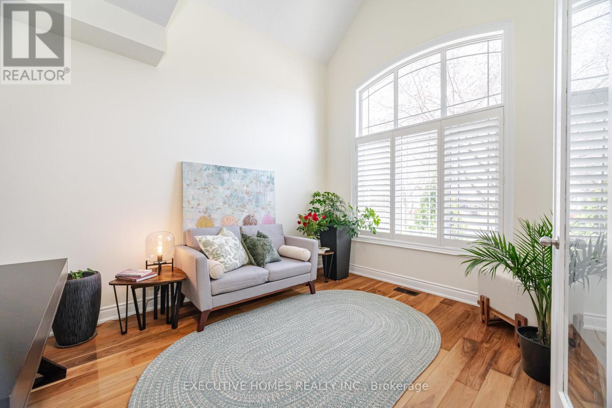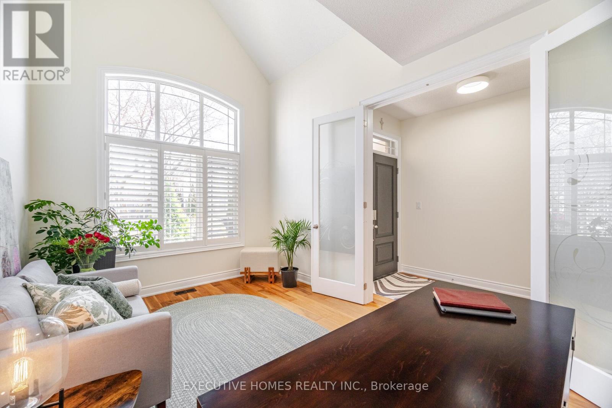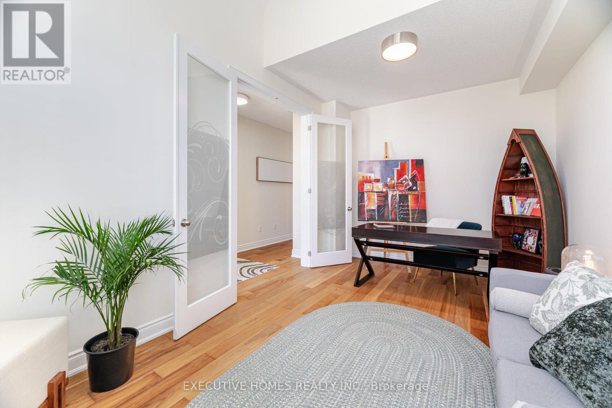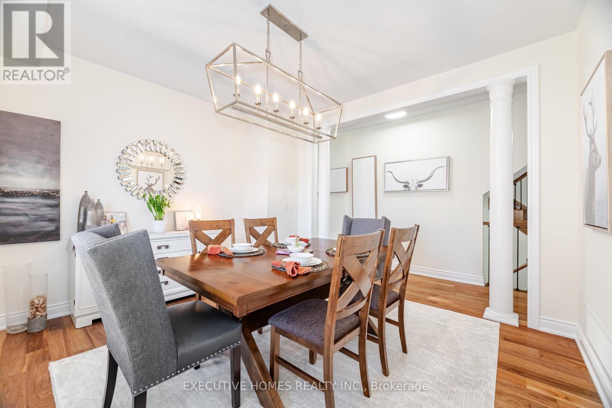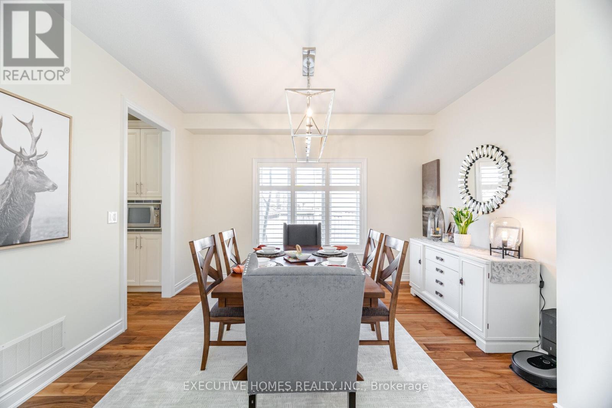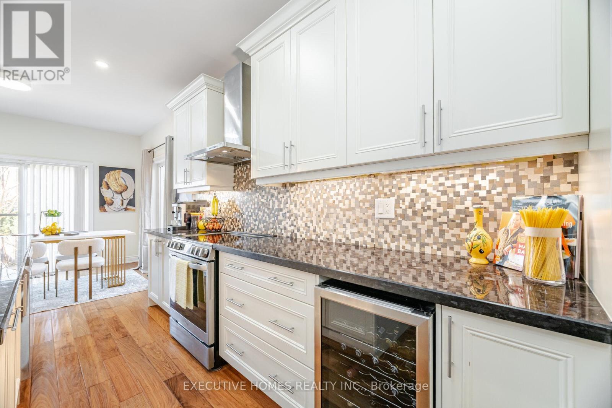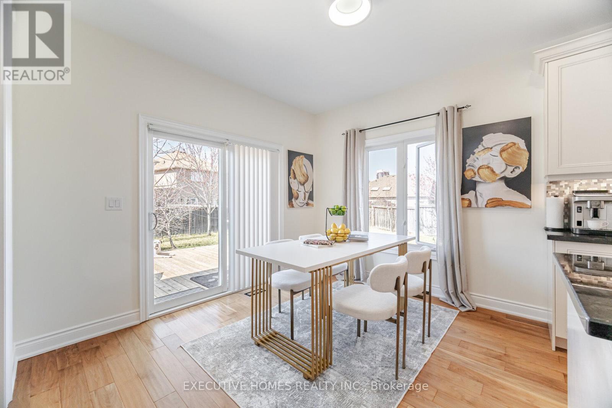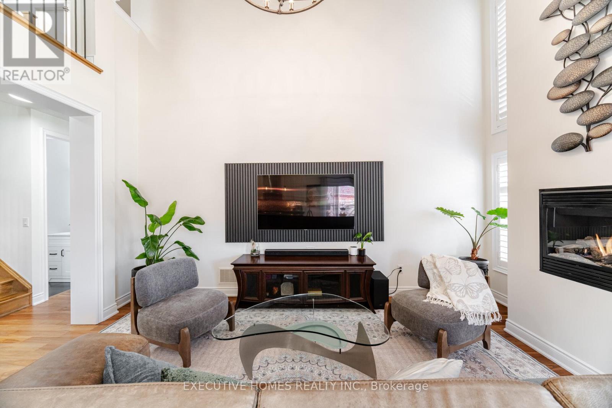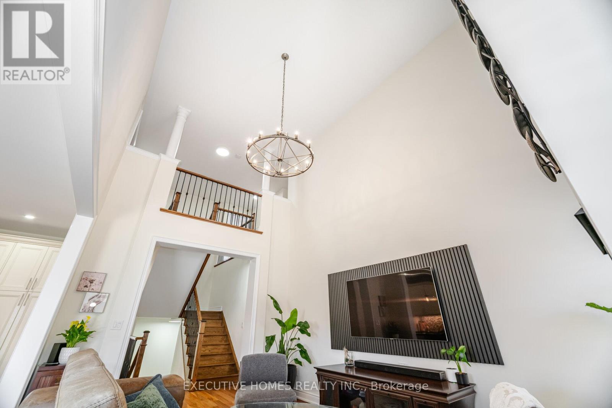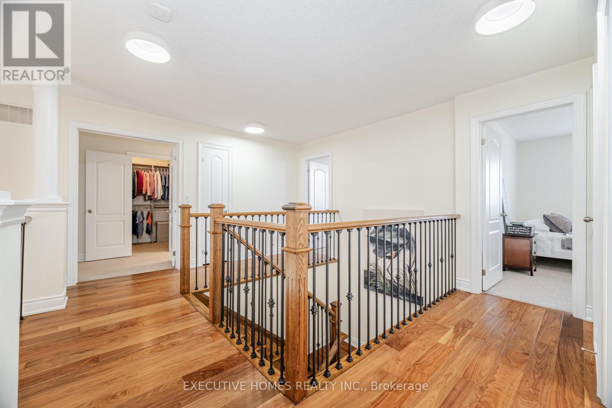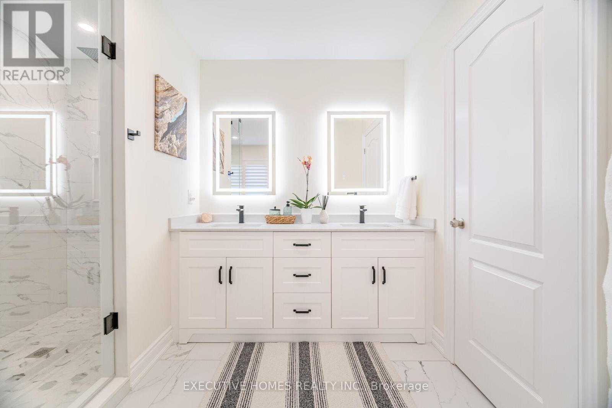4 Bedroom
5 Bathroom
2500 - 3000 sqft
Fireplace
Central Air Conditioning
Forced Air
Landscaped
$1,699,000
Premium Pie-Shaped Lot in Desirable Willmott, Milton Ontario - Home with Open to Above Great Room! Envision your family's next chapter in this remarkable home, nestled on a premium pie-shaped lot within the highly desirable Willmott community of Milton. Spanning approximately 2920 sq ft above grade, this residence boasts an array of custom finishes and features designed for both comfort and elegance. Step inside to discover an impressive great room, open to above, where a floating gas fireplace creates a warm, inviting ambiance. High 9' ceilings and 8' doors on the main floor amplify the sense of space and grandeur. The heart of this home is the spacious kitchen, a culinary haven featuring granite counters, stainless steel appliances, and a large central island. Imagine preparing memorable meals while loved ones gather around the island, sharing laughter and creating lasting memories. The kitchen seamlessly flows onto a walk-out deck and a generously sized fenced backyard, perfect for outdoor entertaining. A formal dining room, office, convenient 2-piece bathroom, and laundry room complete this level. Exotic walnut flooring flows throughout the main living areas, adding a touch of sophistication. Ascend to the upper level, where the master suite awaits, offering a huge walk-in closet and a luxurious 5-piece ensuite bathroom. Three additional bedrooms, two full baths, and a Juliette balcony overlooking the great room provide ample space for family and guests. Notably, the second bedroom features its own 3-piece ensuite, offering added privacy and comfort. The finished basement, adding approximately 1300 sq ft of versatile living space, includes a 3-piece bathroom, a kitchenette, and abundant storage. Recent updates, including renovated bathrooms (2025), fresh paint (2025), and new garage doors (2024), ensure this home is move-in ready. **INTERBOARD LISTING: CORNERSTONE - MISSISSAUGA** (id:60365)
Property Details
|
MLS® Number
|
W12098146 |
|
Property Type
|
Single Family |
|
Community Name
|
1038 - WI Willmott |
|
AmenitiesNearBy
|
Hospital, Park, Place Of Worship |
|
EquipmentType
|
Water Heater - Gas |
|
Features
|
Flat Site, Conservation/green Belt, Gazebo |
|
ParkingSpaceTotal
|
4 |
|
RentalEquipmentType
|
Water Heater - Gas |
|
Structure
|
Deck, Patio(s), Shed |
Building
|
BathroomTotal
|
5 |
|
BedroomsAboveGround
|
4 |
|
BedroomsTotal
|
4 |
|
Amenities
|
Fireplace(s) |
|
Appliances
|
Hot Tub, Central Vacuum, Water Heater, Dryer, Freezer, Microwave, Alarm System, Stove, Washer, Window Coverings, Refrigerator |
|
BasementDevelopment
|
Finished |
|
BasementType
|
N/a (finished) |
|
ConstructionStyleAttachment
|
Detached |
|
CoolingType
|
Central Air Conditioning |
|
ExteriorFinish
|
Brick, Brick Veneer |
|
FireProtection
|
Alarm System, Smoke Detectors |
|
FireplacePresent
|
Yes |
|
FireplaceType
|
Insert |
|
FlooringType
|
Hardwood, Carpeted, Tile |
|
FoundationType
|
Concrete |
|
HalfBathTotal
|
1 |
|
HeatingFuel
|
Natural Gas |
|
HeatingType
|
Forced Air |
|
StoriesTotal
|
2 |
|
SizeInterior
|
2500 - 3000 Sqft |
|
Type
|
House |
|
UtilityWater
|
Municipal Water |
Parking
Land
|
Acreage
|
No |
|
FenceType
|
Fenced Yard |
|
LandAmenities
|
Hospital, Park, Place Of Worship |
|
LandscapeFeatures
|
Landscaped |
|
Sewer
|
Sanitary Sewer |
|
SizeDepth
|
162 Ft ,3 In |
|
SizeFrontage
|
42 Ft ,10 In |
|
SizeIrregular
|
42.9 X 162.3 Ft |
|
SizeTotalText
|
42.9 X 162.3 Ft|under 1/2 Acre |
|
ZoningDescription
|
Pk Belt |
Rooms
| Level |
Type |
Length |
Width |
Dimensions |
|
Lower Level |
Bathroom |
2.71 m |
2.28 m |
2.71 m x 2.28 m |
|
Main Level |
Kitchen |
7.3 m |
3.53 m |
7.3 m x 3.53 m |
|
Main Level |
Great Room |
4.57 m |
3.62 m |
4.57 m x 3.62 m |
|
Main Level |
Dining Room |
3.68 m |
3.35 m |
3.68 m x 3.35 m |
|
Main Level |
Office |
4.7 m |
3 m |
4.7 m x 3 m |
|
Main Level |
Den |
3.1 m |
2.9 m |
3.1 m x 2.9 m |
|
Main Level |
Bathroom |
1.64 m |
1.4 m |
1.64 m x 1.4 m |
|
Main Level |
Laundry Room |
3.16 m |
1.74 m |
3.16 m x 1.74 m |
|
Main Level |
Other |
0.94 m |
0.61 m |
0.94 m x 0.61 m |
|
Upper Level |
Bedroom 3 |
2.77 m |
2.95 m |
2.77 m x 2.95 m |
|
Upper Level |
Bedroom 4 |
3.41 m |
3.32 m |
3.41 m x 3.32 m |
|
Upper Level |
Bathroom |
3.62 m |
3.3 m |
3.62 m x 3.3 m |
|
Upper Level |
Bathroom |
2.2 m |
1.98 m |
2.2 m x 1.98 m |
|
Upper Level |
Bathroom |
2.25 m |
2.13 m |
2.25 m x 2.13 m |
|
Upper Level |
Primary Bedroom |
5.42 m |
3.53 m |
5.42 m x 3.53 m |
|
Upper Level |
Bedroom 2 |
3.81 m |
3.3 m |
3.81 m x 3.3 m |
Utilities
|
Cable
|
Available |
|
Electricity
|
Available |
|
Sewer
|
Installed |
https://www.realtor.ca/real-estate/28465052/221-cathcart-crescent-milton-wi-willmott-1038-wi-willmott


