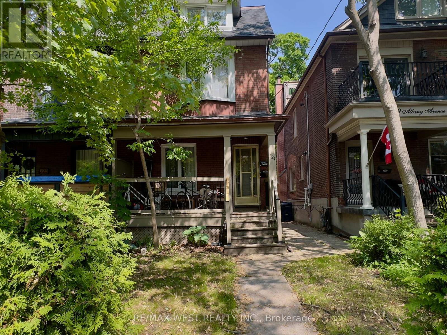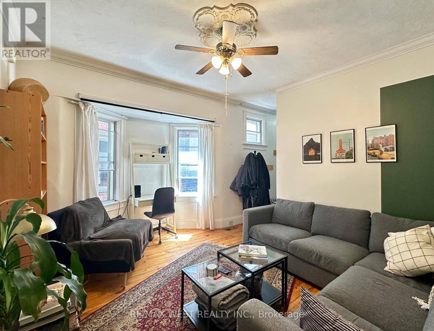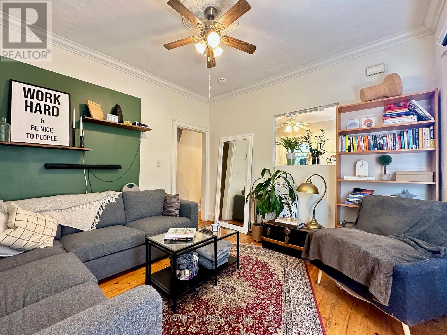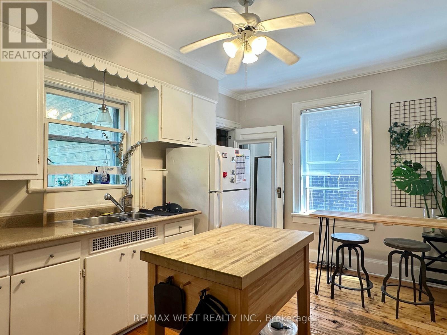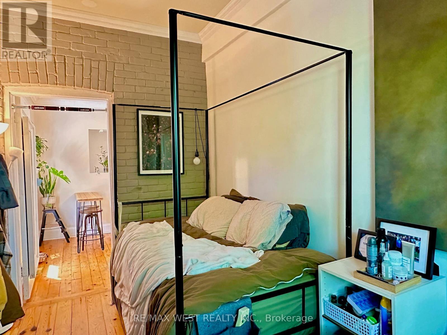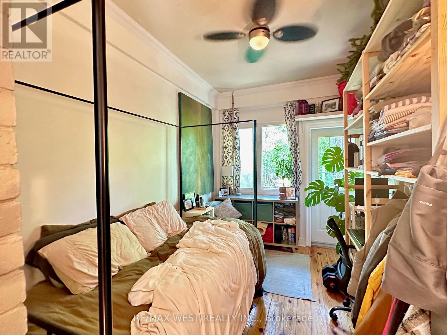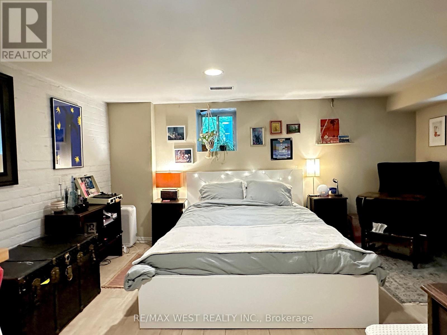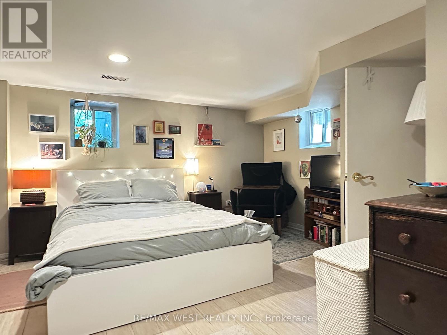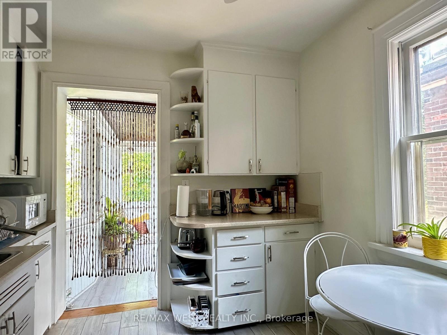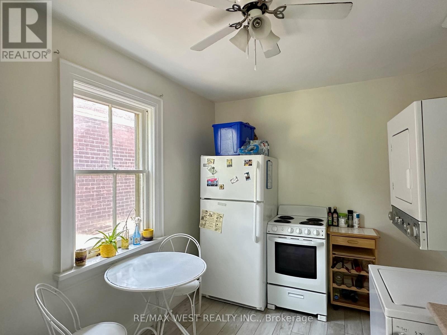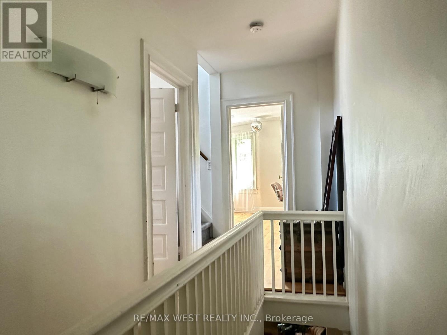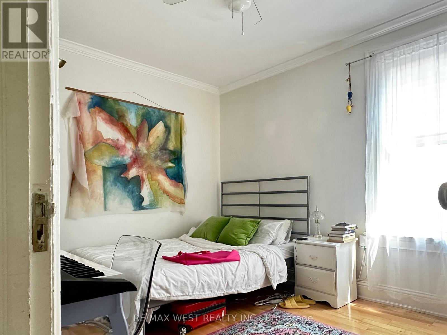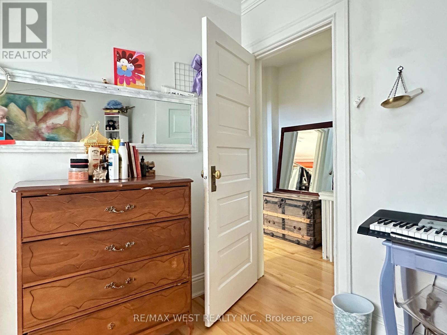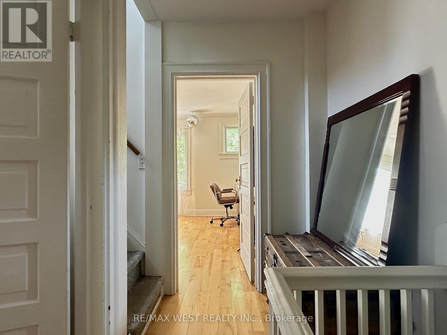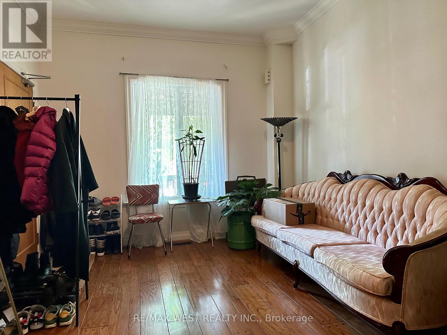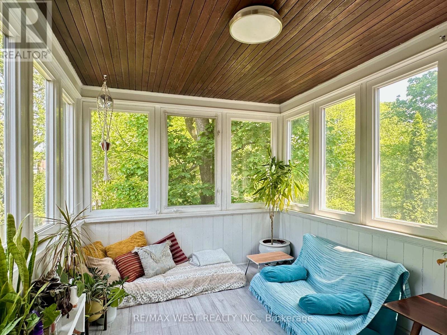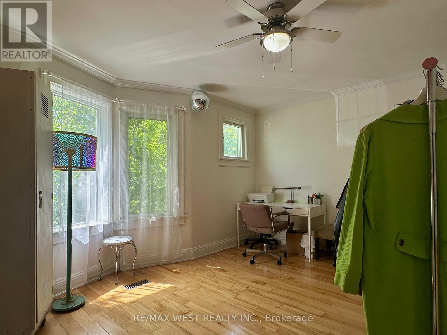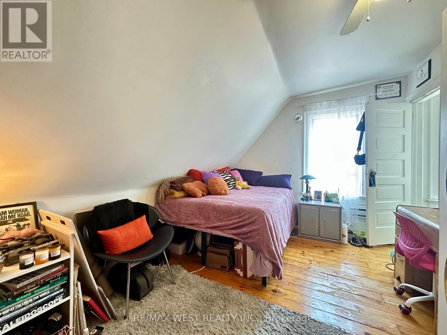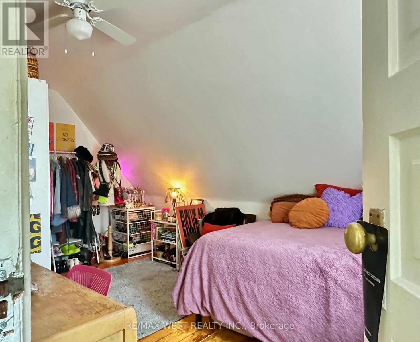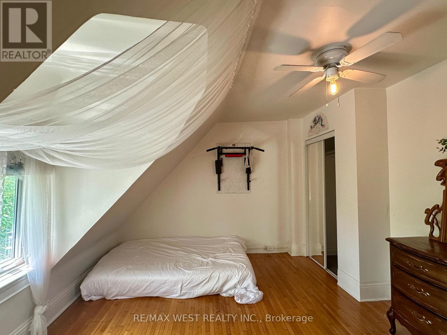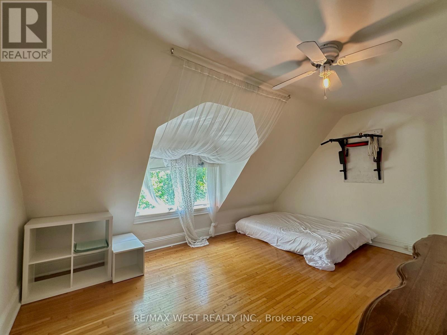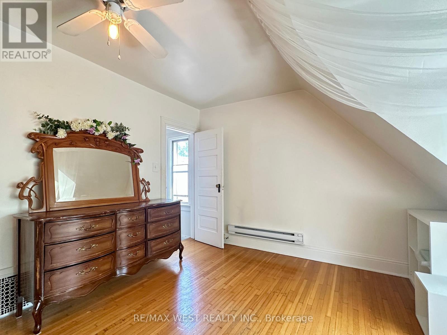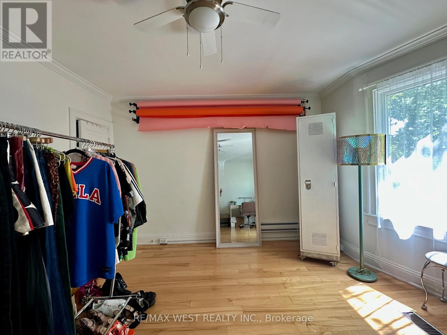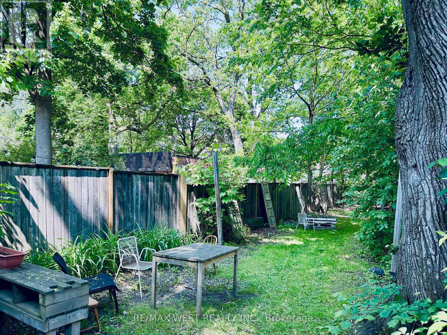7 Bedroom
2 Bathroom
1500 - 2000 sqft
None
Forced Air
$1,500,000
Nestled on a tree-lined street in the heart of The Annex, 221 Albany Ave offers outstanding versatility and potential. This well-maintained duplex features two self-contained units: a main and lower-level suite, and an upper suite spanning the second and third floors. The property has been cared for by the current owner and is ideal for those looking to update, modernize, or convert to a single-family residence. A two-storey rear extension provides additional living space, and with minor adjustments, the deep 20 ft x 173 ft lot can easily accommodate a garden suite. Located steps from Dupont, Bathurst, and Bloor, and close to subway access, parks, and the neighbourhood's renowned shops and cafes, this property offers exceptional value and flexibility in one of Toronto's most desirable locations. (id:60365)
Property Details
|
MLS® Number
|
C12483772 |
|
Property Type
|
Single Family |
|
Community Name
|
Annex |
|
EquipmentType
|
Water Heater |
|
Features
|
Carpet Free |
|
RentalEquipmentType
|
Water Heater |
Building
|
BathroomTotal
|
2 |
|
BedroomsAboveGround
|
5 |
|
BedroomsBelowGround
|
2 |
|
BedroomsTotal
|
7 |
|
Appliances
|
Water Heater - Tankless, Dryer, Two Stoves, Washer, Two Refrigerators |
|
BasementType
|
Full |
|
ConstructionStyleAttachment
|
Semi-detached |
|
CoolingType
|
None |
|
ExteriorFinish
|
Brick |
|
FlooringType
|
Wood |
|
FoundationType
|
Unknown |
|
HeatingFuel
|
Natural Gas |
|
HeatingType
|
Forced Air |
|
StoriesTotal
|
3 |
|
SizeInterior
|
1500 - 2000 Sqft |
|
Type
|
House |
|
UtilityWater
|
Municipal Water |
Parking
Land
|
Acreage
|
No |
|
Sewer
|
Sanitary Sewer |
|
SizeDepth
|
173 Ft |
|
SizeFrontage
|
20 Ft |
|
SizeIrregular
|
20 X 173 Ft |
|
SizeTotalText
|
20 X 173 Ft |
Rooms
| Level |
Type |
Length |
Width |
Dimensions |
|
Second Level |
Sunroom |
3.56 m |
2.64 m |
3.56 m x 2.64 m |
|
Second Level |
Kitchen |
3.51 m |
2.67 m |
3.51 m x 2.67 m |
|
Second Level |
Bedroom |
3.96 m |
4.47 m |
3.96 m x 4.47 m |
|
Second Level |
Bedroom |
3.56 m |
2.84 m |
3.56 m x 2.84 m |
|
Third Level |
Bedroom |
3.66 m |
4.6 m |
3.66 m x 4.6 m |
|
Third Level |
Bedroom |
3.05 m |
4.6 m |
3.05 m x 4.6 m |
|
Basement |
Bedroom |
3.25 m |
4.37 m |
3.25 m x 4.37 m |
|
Basement |
Bedroom |
5.21 m |
4.37 m |
5.21 m x 4.37 m |
|
Main Level |
Living Room |
3.66 m |
4.27 m |
3.66 m x 4.27 m |
|
Main Level |
Kitchen |
2.97 m |
4.27 m |
2.97 m x 4.27 m |
|
Main Level |
Dining Room |
2.97 m |
4.5 m |
2.97 m x 4.5 m |
|
Main Level |
Bedroom |
3.66 m |
2.65 m |
3.66 m x 2.65 m |
|
Main Level |
Foyer |
1.3 m |
1.09 m |
1.3 m x 1.09 m |
|
Main Level |
Living Room |
5.05 m |
3.28 m |
5.05 m x 3.28 m |
https://www.realtor.ca/real-estate/29035805/221-albany-avenue-toronto-annex-annex

