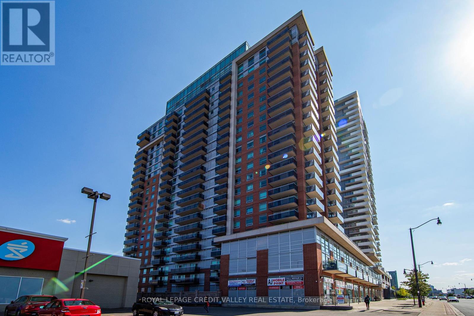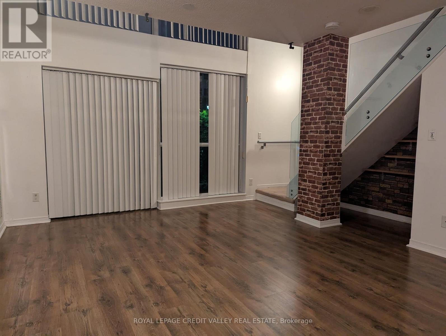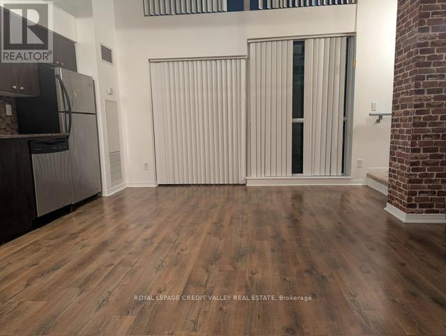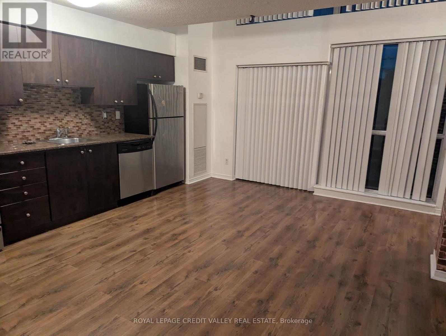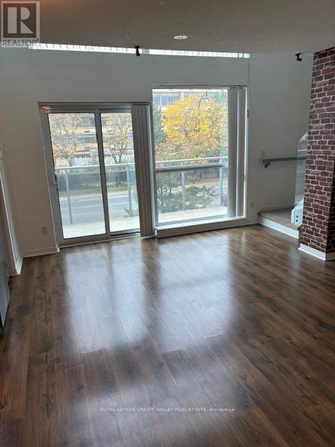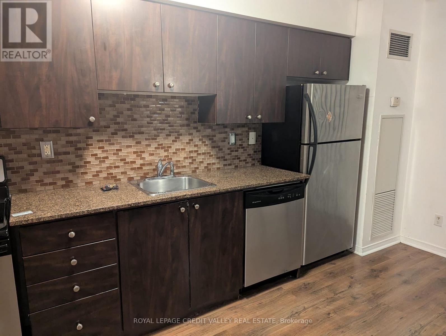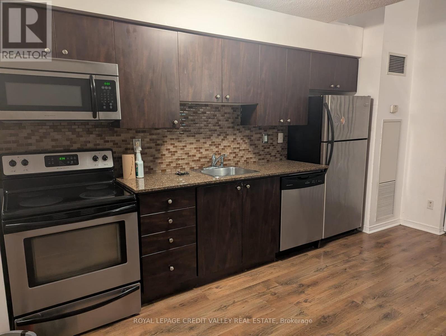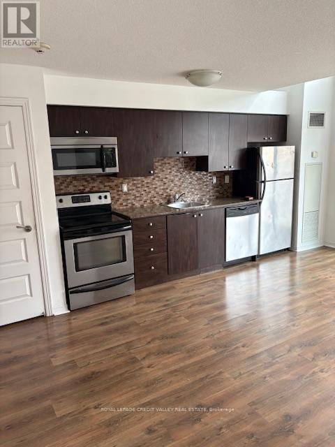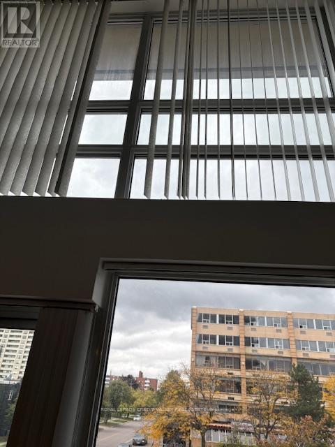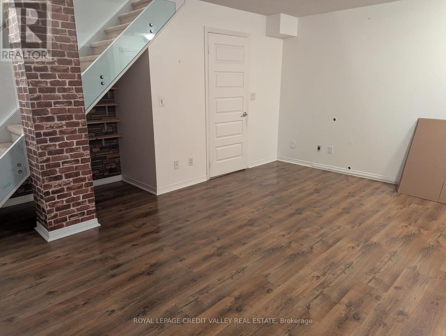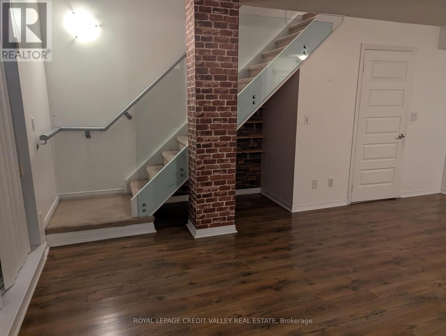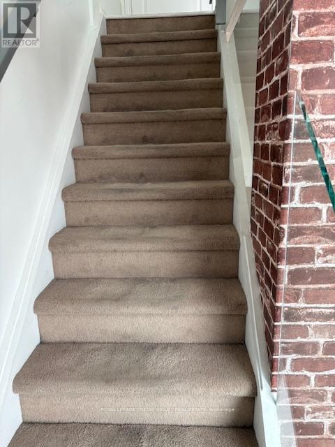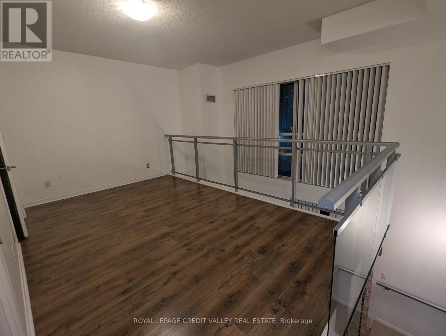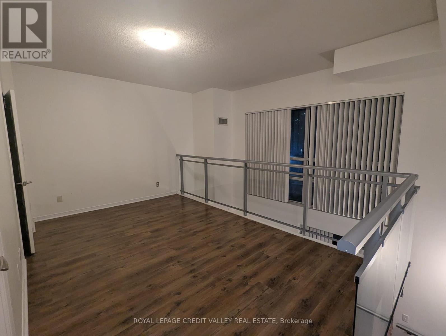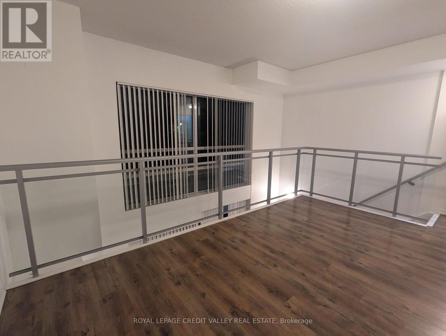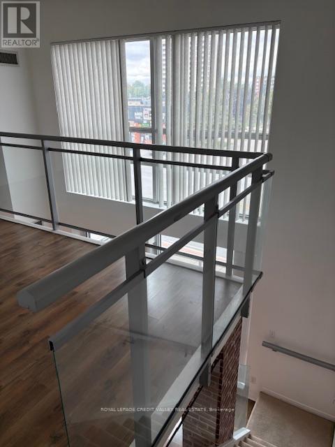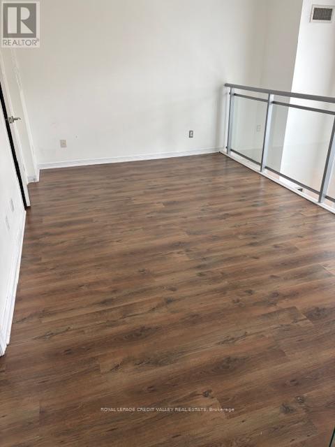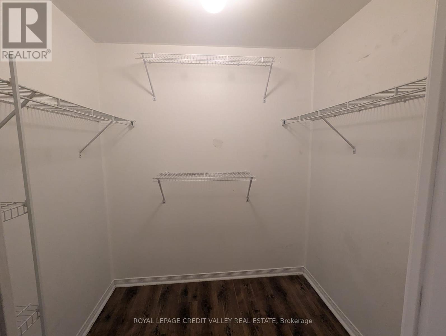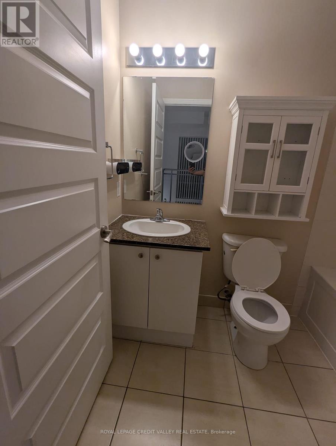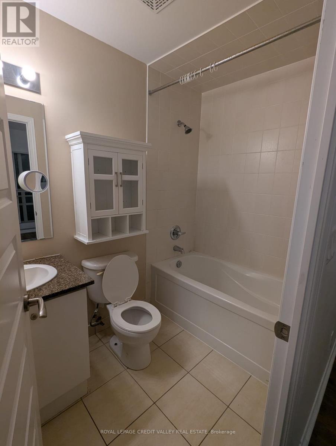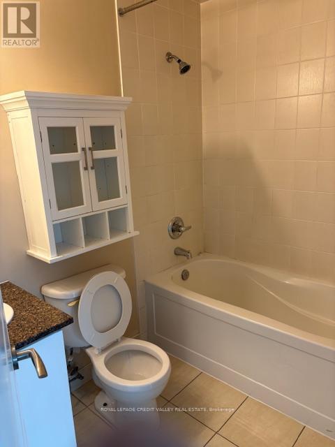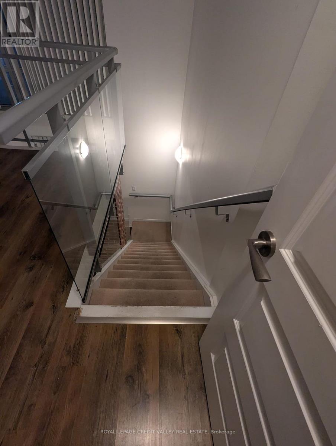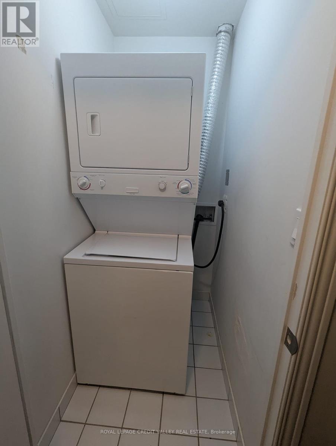221 - 215 Queen Street Brampton, Ontario L6W 0A9
1 Bedroom
2 Bathroom
600 - 699 sqft
Central Air Conditioning
Forced Air
$1,980 Monthly
Open Concept One Bedroom loft facing Queen Street. One Full (4Pc) and one Half washroom, Lots of Light, The Loft is first of its kind in Brampton. Oak Staircase, Laminate Flooring, Backsplash, Ceramic Kitchen Counter Top, Very Convenient Location, Steps To Transit, Go, and all amenities. (id:60365)
Property Details
| MLS® Number | W12447365 |
| Property Type | Single Family |
| Community Name | Queen Street Corridor |
| CommunityFeatures | Pets Not Allowed |
| ParkingSpaceTotal | 1 |
| ViewType | City View |
Building
| BathroomTotal | 2 |
| BedroomsAboveGround | 1 |
| BedroomsTotal | 1 |
| Age | 11 To 15 Years |
| Amenities | Storage - Locker |
| Appliances | Garage Door Opener Remote(s), Dishwasher, Dryer, Stove, Washer, Refrigerator |
| BasementType | None |
| CoolingType | Central Air Conditioning |
| ExteriorFinish | Brick, Stone |
| FlooringType | Laminate |
| FoundationType | Concrete |
| HalfBathTotal | 1 |
| HeatingFuel | Natural Gas |
| HeatingType | Forced Air |
| SizeInterior | 600 - 699 Sqft |
| Type | Apartment |
Parking
| Underground | |
| Garage |
Land
| Acreage | No |
Rooms
| Level | Type | Length | Width | Dimensions |
|---|---|---|---|---|
| Main Level | Living Room | 3.16 m | 4.43 m | 3.16 m x 4.43 m |
| Main Level | Dining Room | 2.54 m | 3.44 m | 2.54 m x 3.44 m |
| Main Level | Kitchen | 4.22 m | 1.13 m | 4.22 m x 1.13 m |
| Upper Level | Primary Bedroom | 3.13 m | 5.76 m | 3.13 m x 5.76 m |
Eldred Fernandes
Broker
Royal LePage Credit Valley Real Estate
10045 Hurontario St #1
Brampton, Ontario L6Z 0E6
10045 Hurontario St #1
Brampton, Ontario L6Z 0E6
Nish Kandiah Thavapalan
Broker
Royal LePage Credit Valley Real Estate
10045 Hurontario St #1
Brampton, Ontario L6Z 0E6
10045 Hurontario St #1
Brampton, Ontario L6Z 0E6

