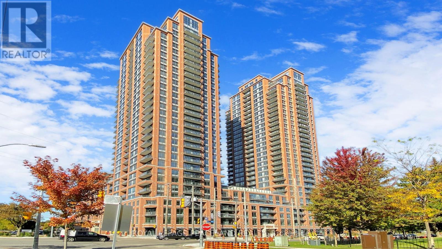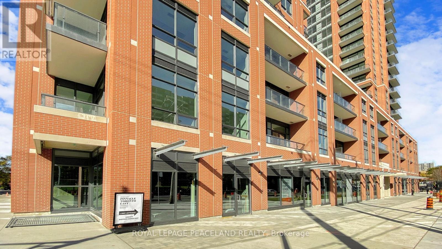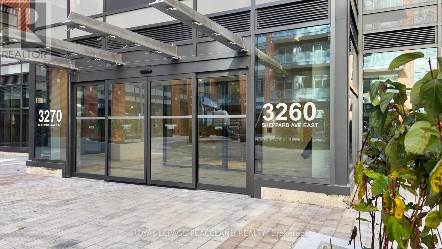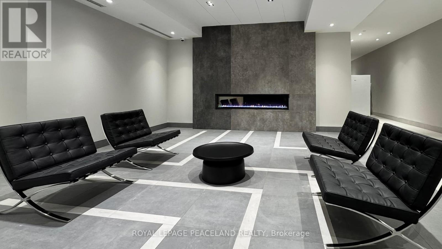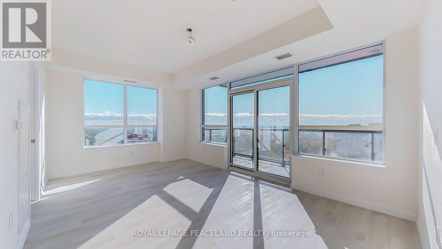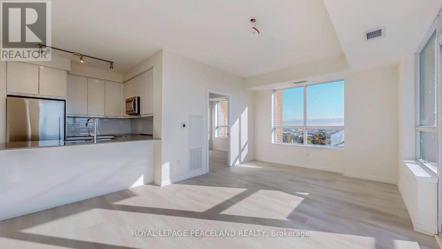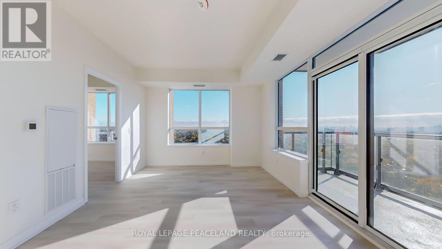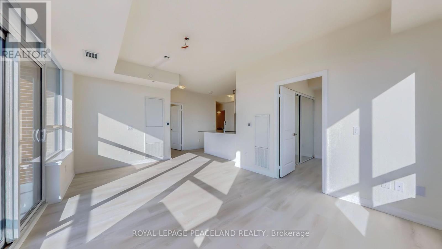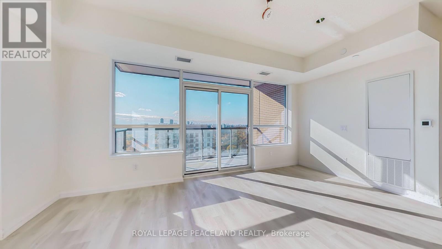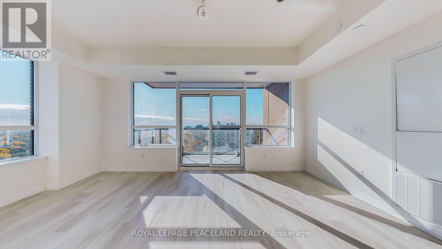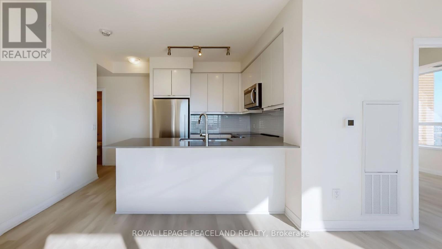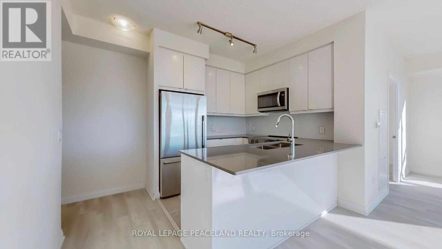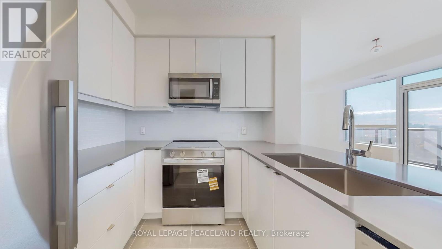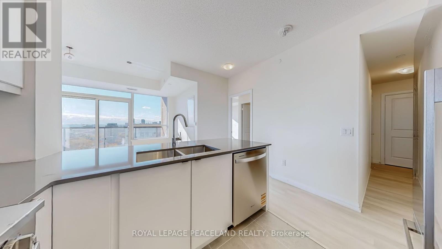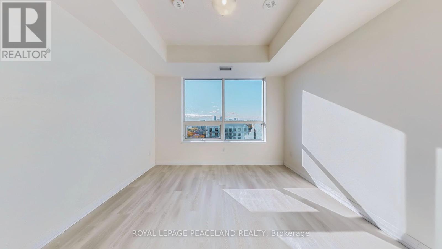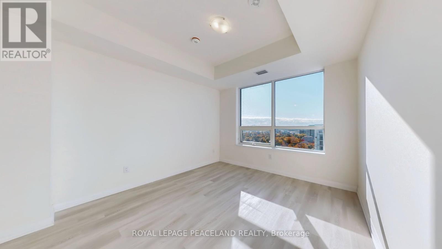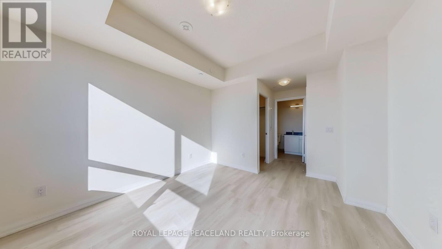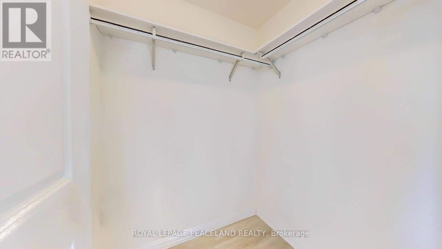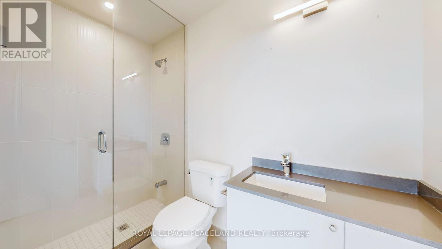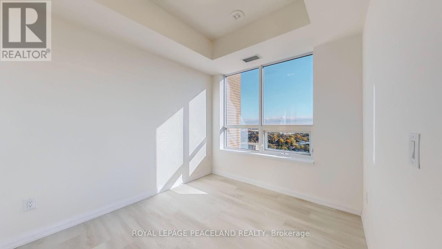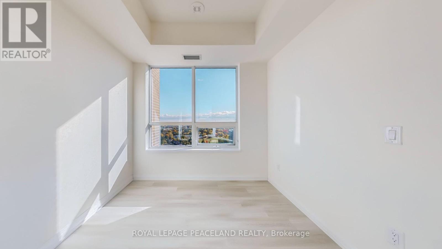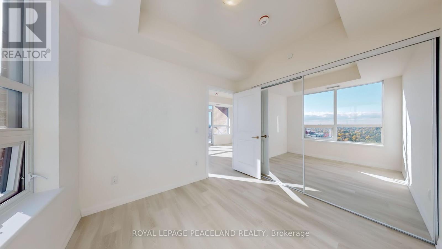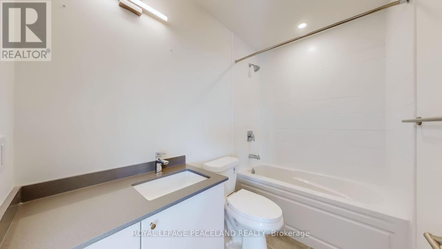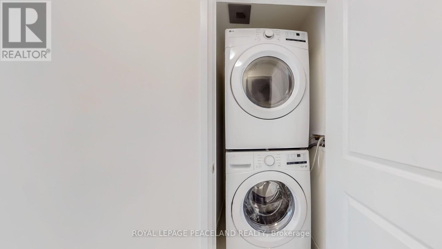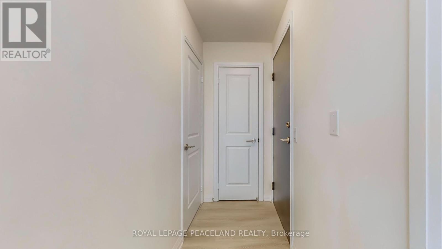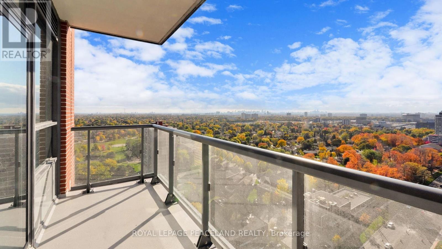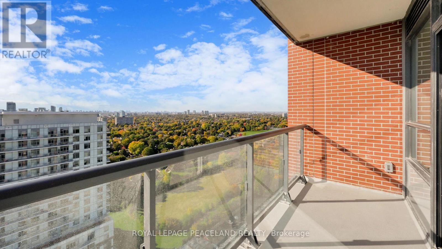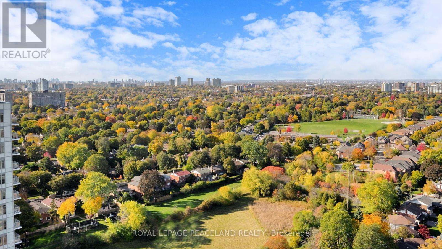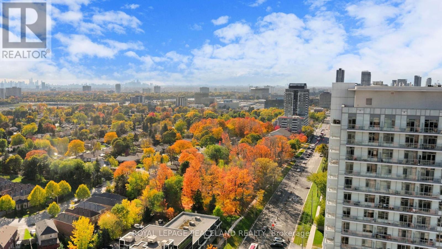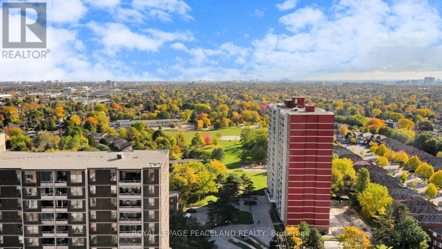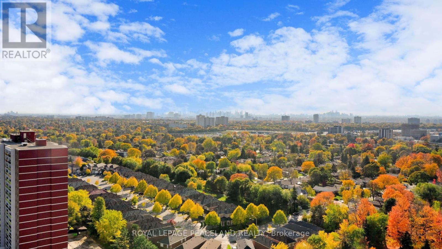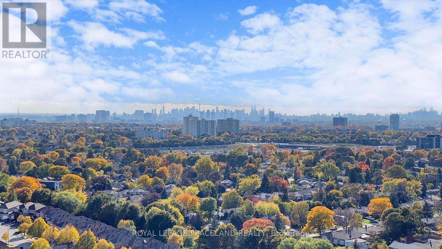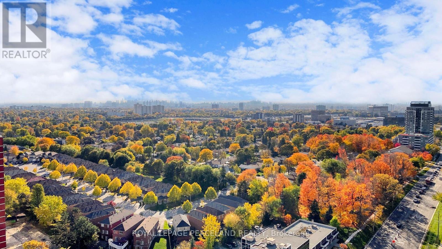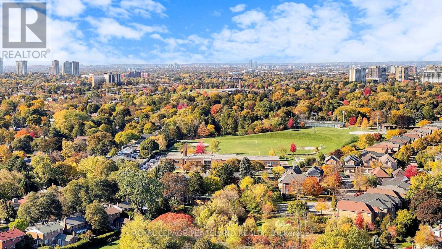2209 - 3260 Sheppard Avenue E Toronto, Ontario M1T 3K3
$2,750 Monthly
Brand-New Luxurious 2 Bedroom 2 Washroom Corner unit at Pinnacle Toronto East. located in the prestigious Tam O'Shanter neighbourhood. Offering 879 sq. ft. of interior living space plus a 66 sq. ft. southwest facing terrace (totaling 945 sq. ft.) and floor-to-ceiling windows.. this bright and modern suite is the perfect blend of comfort and convenience .Enjoy a completely carpet free home with laminate floors throughout. A open concept kitchen with stainless steel appliances, quartz countertops and a stylish glass backsplash. The spacious primary bedroom features a walk-in closet and a 3-piece ensuite with glass shower, while the second bedroom is large, bright and airy with big windows. A modern 4-piece main bath, ensuite front load washer/dryer and thoughtful layout complete this exceptional unit. prime location with easy access to Hwy 401, TTC, shopping, schools, and parks. One parking and locker included. (id:60365)
Property Details
| MLS® Number | E12481811 |
| Property Type | Single Family |
| Community Name | Tam O'Shanter-Sullivan |
| CommunityFeatures | Pets Allowed With Restrictions |
| Features | Balcony, Carpet Free |
| ParkingSpaceTotal | 1 |
| ViewType | City View |
Building
| BathroomTotal | 2 |
| BedroomsAboveGround | 2 |
| BedroomsTotal | 2 |
| Age | New Building |
| Amenities | Security/concierge, Party Room, Visitor Parking, Storage - Locker |
| Appliances | Dishwasher, Dryer, Hood Fan, Microwave, Stove, Washer, Refrigerator |
| BasementType | None |
| CoolingType | Central Air Conditioning |
| ExteriorFinish | Concrete |
| FlooringType | Laminate, Tile |
| HeatingFuel | Natural Gas |
| HeatingType | Forced Air |
| SizeInterior | 800 - 899 Sqft |
| Type | Apartment |
Parking
| Underground | |
| Garage |
Land
| Acreage | No |
Rooms
| Level | Type | Length | Width | Dimensions |
|---|---|---|---|---|
| Flat | Living Room | 5.63 m | 3.96 m | 5.63 m x 3.96 m |
| Flat | Dining Room | 5.63 m | 3.96 m | 5.63 m x 3.96 m |
| Flat | Kitchen | 2.43 m | 2.43 m | 2.43 m x 2.43 m |
| Flat | Primary Bedroom | 3.5 m | 3.42 m | 3.5 m x 3.42 m |
| Flat | Bedroom 2 | 3.04 m | 2.74 m | 3.04 m x 2.74 m |
Harry Xiao
Broker
2-160 West Beaver Creek Rd
Richmond Hill, Ontario L4B 1B4

