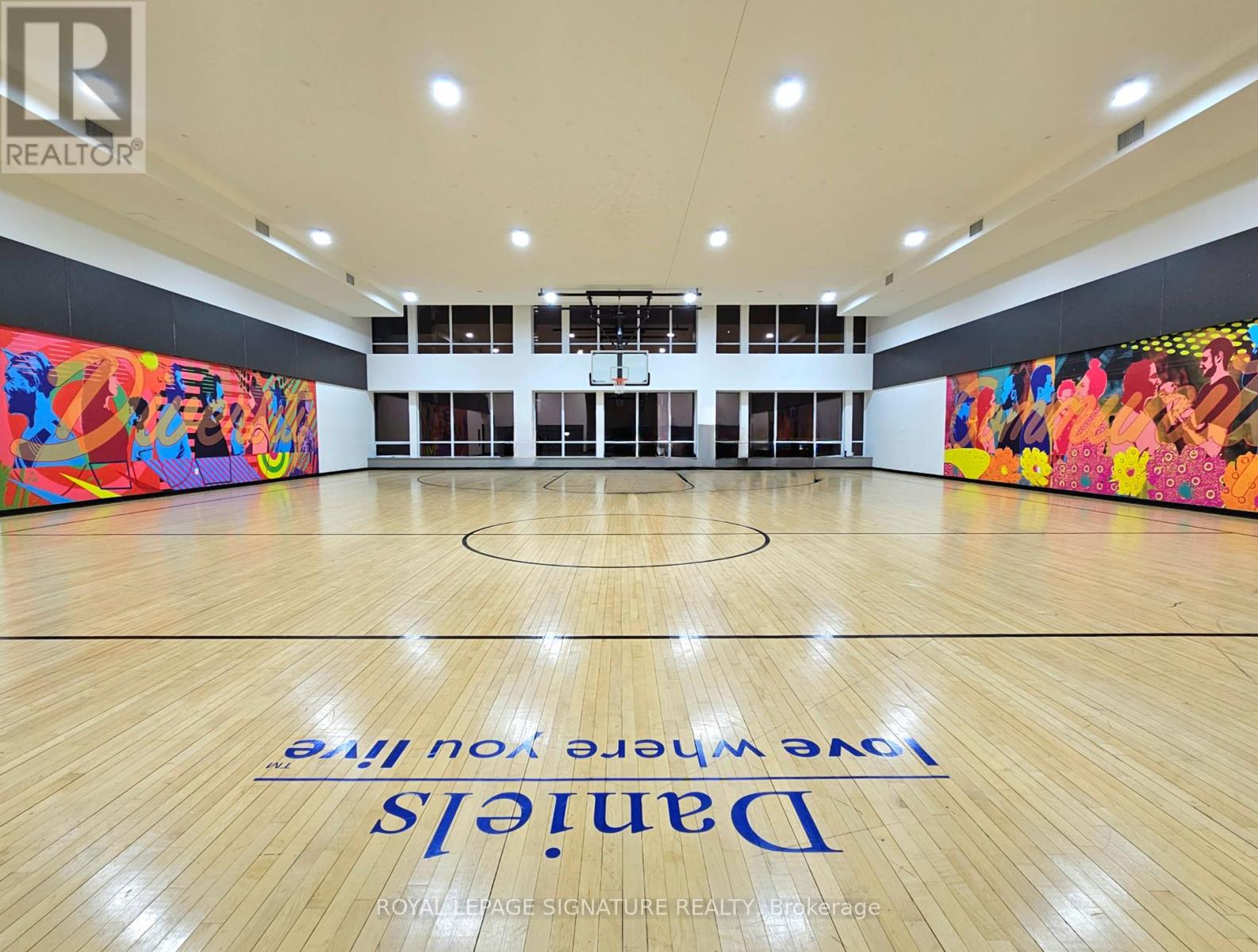2209 - 170 Sumach Street Toronto, Ontario M5A 0C3
3 Bedroom
2 Bathroom
800 - 899 sqft
Central Air Conditioning
Forced Air
$3,000 Monthly
Welcome to ONE PARK PLACE! Spacious layout for this beautiful 2 bedroom& 2 bathroom suite. Walkout from the Den and enjoy tranquil views from the balcony. This corner unit boasts unobstructed views of the CN Tower. Satisfy your culinary needs with the use of a large island and SS appliances. Luxurious building amenities include: large gym, party/media/mixer/games rooms, basketball, squash, 24hr concierge, visitor parking and more. Steps to public transit and mins to DVP hwy. (id:60365)
Property Details
| MLS® Number | C12188319 |
| Property Type | Single Family |
| Community Name | Regent Park |
| AmenitiesNearBy | Park, Public Transit, Schools |
| CommunityFeatures | Pet Restrictions, Community Centre |
| Features | Balcony, Carpet Free |
| ParkingSpaceTotal | 1 |
| Structure | Squash & Raquet Court |
| ViewType | View |
Building
| BathroomTotal | 2 |
| BedroomsAboveGround | 2 |
| BedroomsBelowGround | 1 |
| BedroomsTotal | 3 |
| Age | 6 To 10 Years |
| Amenities | Security/concierge, Exercise Centre, Party Room, Visitor Parking |
| Appliances | Oven - Built-in |
| CoolingType | Central Air Conditioning |
| ExteriorFinish | Concrete |
| FlooringType | Laminate |
| HeatingFuel | Natural Gas |
| HeatingType | Forced Air |
| SizeInterior | 800 - 899 Sqft |
| Type | Apartment |
Parking
| Underground | |
| Garage |
Land
| Acreage | No |
| LandAmenities | Park, Public Transit, Schools |
Rooms
| Level | Type | Length | Width | Dimensions |
|---|---|---|---|---|
| Flat | Living Room | 4.17 m | 3.68 m | 4.17 m x 3.68 m |
| Flat | Dining Room | 4.17 m | 3.68 m | 4.17 m x 3.68 m |
| Flat | Kitchen | 2.28 m | 3.65 m | 2.28 m x 3.65 m |
| Flat | Primary Bedroom | 2.98 m | 3.07 m | 2.98 m x 3.07 m |
| Flat | Bedroom 2 | 2.16 m | 2.83 m | 2.16 m x 2.83 m |
| Flat | Den | 2.17 m | 2.16 m | 2.17 m x 2.16 m |
https://www.realtor.ca/real-estate/28399588/2209-170-sumach-street-toronto-regent-park-regent-park
Cheryl Morgan
Salesperson
Royal LePage Signature Realty
8 Sampson Mews Suite 201 The Shops At Don Mills
Toronto, Ontario M3C 0H5
8 Sampson Mews Suite 201 The Shops At Don Mills
Toronto, Ontario M3C 0H5




































