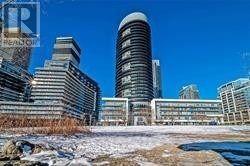2208 - 80 Marine Parade Drive Toronto, Ontario M8V 4B4
1 Bedroom
1 Bathroom
700 - 799 sqft
Central Air Conditioning
Forced Air
Waterfront
$2,395 Monthly
Luxury waterscapes By monarch Waterfront Condo on 21st Floor Corner unit Lake & Downtown view, Open Concept, Largest One Bedroom 625 Sf Plus 130sf Balcony, 9 Ft Ceilings. Stove, fridge, Laundry, microwave. Parking Locker, Excellent Facilities, 24 Hr concierge. 24 Hr Security Walk to Lake, Waterfront Trails, Humber Bay Park. Minutes To Hwys Qew & 427. Rooftop Bbq, Gym, Yoga, Exercise room, In-Pool Sauna, Hot Tub. Walking Distance To Restaurants & Other Shops. (id:60365)
Property Details
| MLS® Number | W12569630 |
| Property Type | Single Family |
| Community Name | Mimico |
| AmenitiesNearBy | Park, Public Transit |
| CommunityFeatures | Pets Not Allowed, School Bus |
| Features | Balcony |
| ParkingSpaceTotal | 1 |
| WaterFrontType | Waterfront |
Building
| BathroomTotal | 1 |
| BedroomsAboveGround | 1 |
| BedroomsTotal | 1 |
| Age | 6 To 10 Years |
| Amenities | Recreation Centre, Exercise Centre, Visitor Parking, Storage - Locker |
| BasementType | None |
| CoolingType | Central Air Conditioning |
| ExteriorFinish | Brick |
| HeatingFuel | Natural Gas |
| HeatingType | Forced Air |
| SizeInterior | 700 - 799 Sqft |
| Type | Apartment |
Parking
| Underground | |
| Garage |
Land
| Acreage | No |
| LandAmenities | Park, Public Transit |
Rooms
| Level | Type | Length | Width | Dimensions |
|---|---|---|---|---|
| Ground Level | Living Room | 5.45 m | 5.48 m | 5.45 m x 5.48 m |
| Ground Level | Dining Room | 5.45 m | 5.48 m | 5.45 m x 5.48 m |
| Ground Level | Bedroom | 2.74 m | 3.35 m | 2.74 m x 3.35 m |
| Ground Level | Kitchen | Measurements not available | ||
| Ground Level | Bathroom | Measurements not available |
https://www.realtor.ca/real-estate/29129646/2208-80-marine-parade-drive-toronto-mimico-mimico
Dinesh Gautam
Broker
Homelife Maple Leaf Realty Ltd.
80 Eastern Avenue #3
Brampton, Ontario L6W 1X9
80 Eastern Avenue #3
Brampton, Ontario L6W 1X9






























