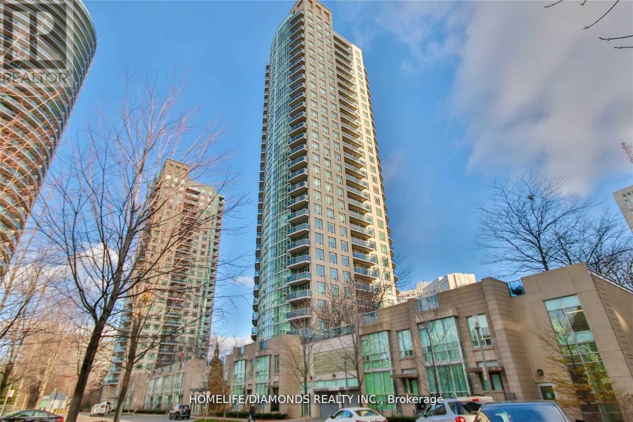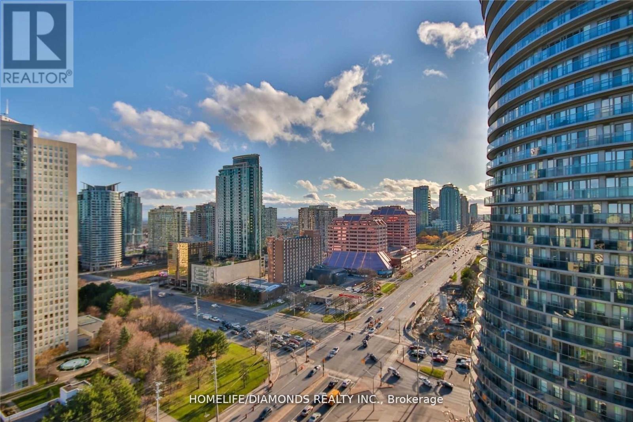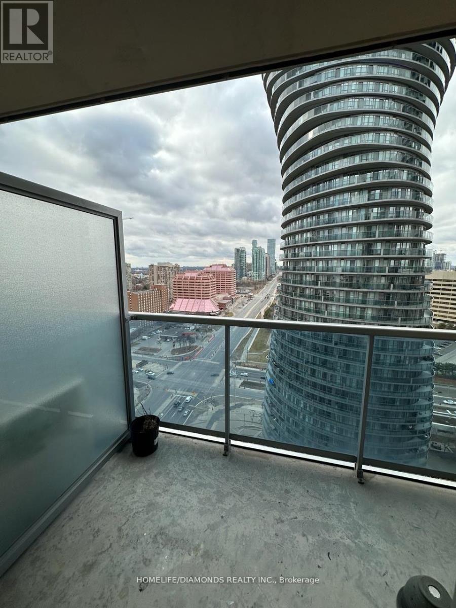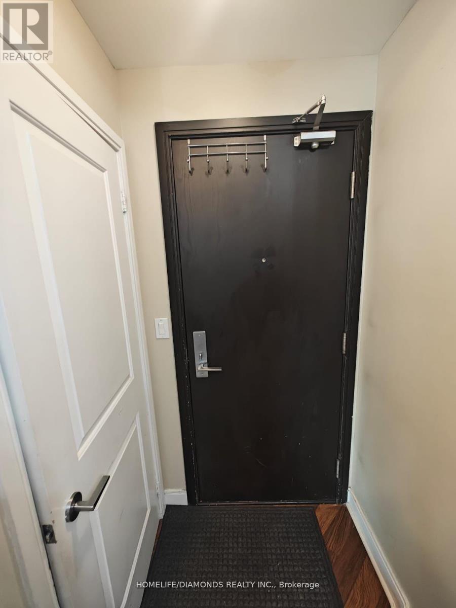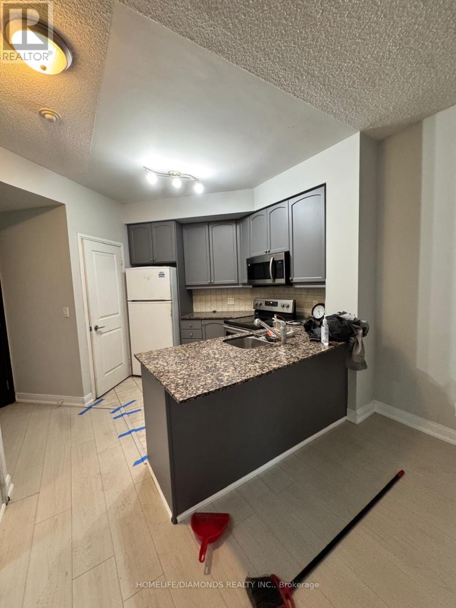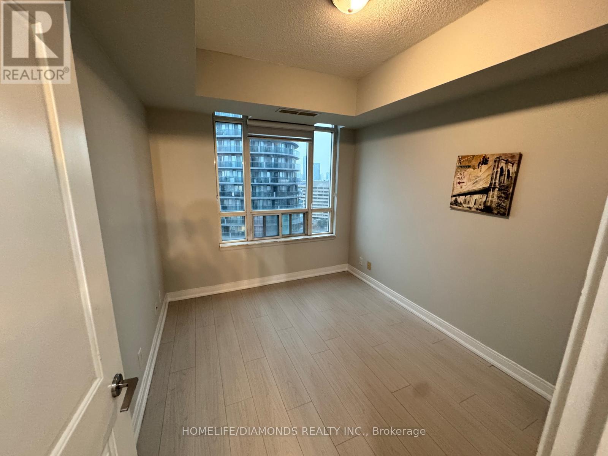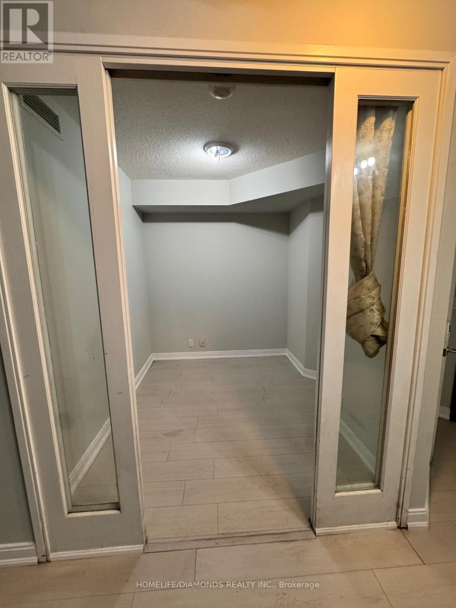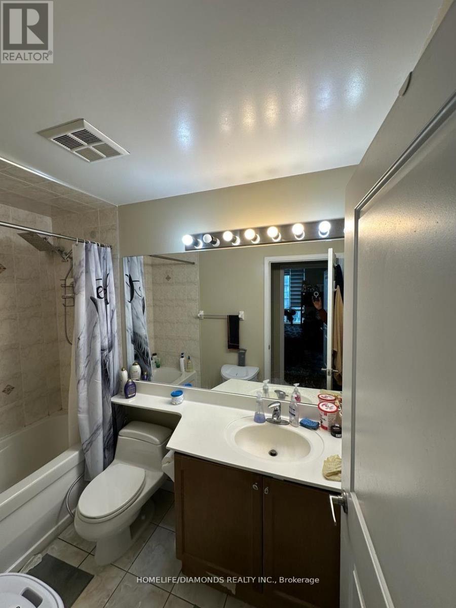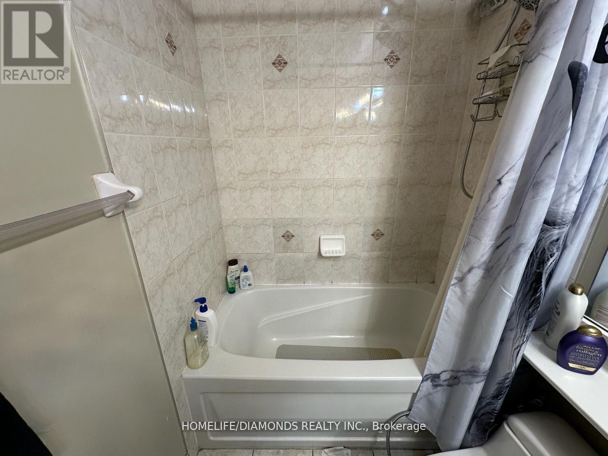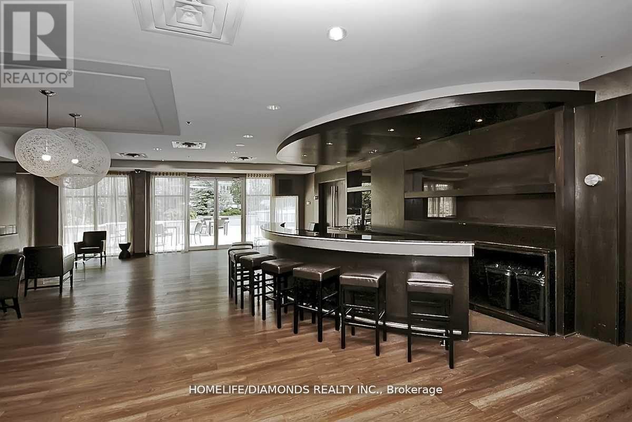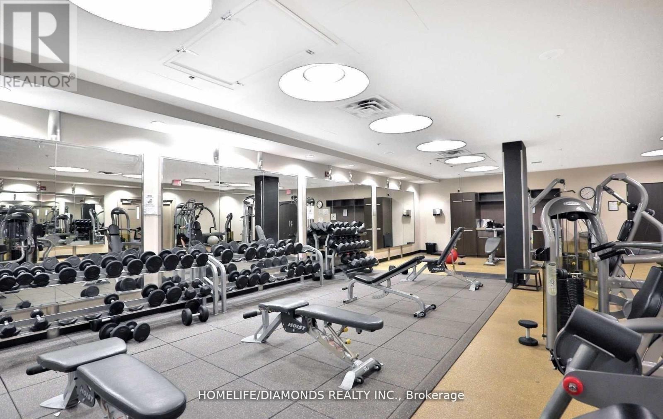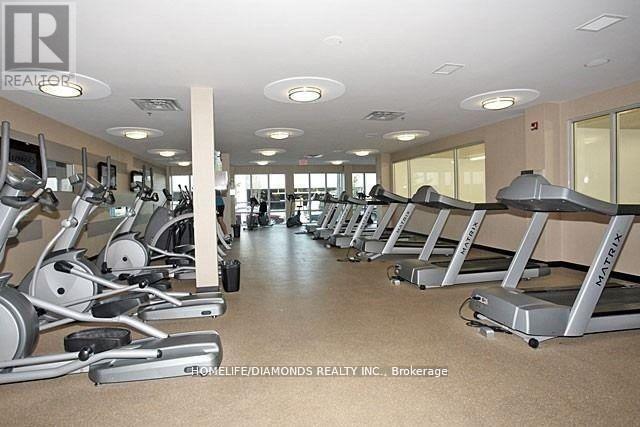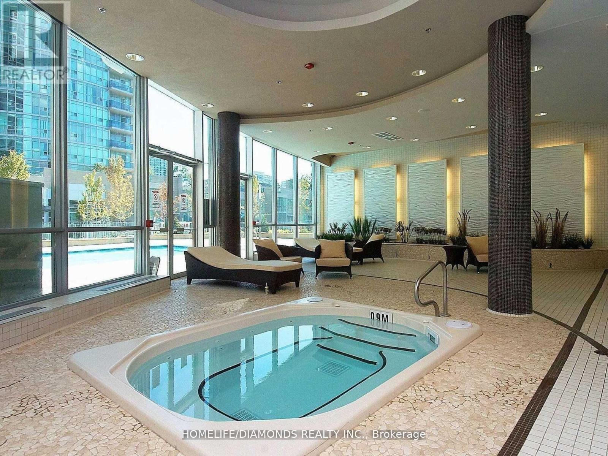2208 - 70 Absolute Avenue Mississauga, Ontario L4Z 0A4
2 Bedroom
1 Bathroom
700 - 799 sqft
Central Air Conditioning
Forced Air
$2,300 Monthly
Located in the heart of Mississauga, this fully renovated condo is just steps from Square One, the library, City Hall, the Living Arts Centre, and offers quick access to Highways 401/403-with a direct bus route to the subway. Featuring 9 ft ceilings and an open balcony with a stunning view, this unit also includes access to an exceptional recreation facility. The den is spacious enough to function as a second bedroom. Comes with an extra-large parking space. Outstanding value for the area! (id:60365)
Property Details
| MLS® Number | W12580234 |
| Property Type | Single Family |
| Community Name | City Centre |
| CommunityFeatures | Pets Allowed With Restrictions |
| Features | Balcony |
| ParkingSpaceTotal | 1 |
Building
| BathroomTotal | 1 |
| BedroomsAboveGround | 1 |
| BedroomsBelowGround | 1 |
| BedroomsTotal | 2 |
| Amenities | Storage - Locker |
| Appliances | Dryer, Microwave, Stove |
| BasementType | None |
| CoolingType | Central Air Conditioning |
| ExteriorFinish | Brick |
| FlooringType | Hardwood, Ceramic |
| HeatingFuel | Natural Gas |
| HeatingType | Forced Air |
| SizeInterior | 700 - 799 Sqft |
| Type | Apartment |
Parking
| Underground | |
| No Garage |
Land
| Acreage | No |
Rooms
| Level | Type | Length | Width | Dimensions |
|---|---|---|---|---|
| Main Level | Living Room | 5.41 m | 3.08 m | 5.41 m x 3.08 m |
| Main Level | Dining Room | 5.41 m | 3.08 m | 5.41 m x 3.08 m |
| Main Level | Kitchen | 3.08 m | 2.88 m | 3.08 m x 2.88 m |
| Main Level | Primary Bedroom | 3.73 m | 2.74 m | 3.73 m x 2.74 m |
| Main Level | Den | 2.64 m | 2.38 m | 2.64 m x 2.38 m |
Tony Chawla
Broker of Record
Homelife/diamonds Realty Inc.
30 Intermodal Dr #207-208
Brampton, Ontario L6T 5K1
30 Intermodal Dr #207-208
Brampton, Ontario L6T 5K1
Harsh Chawla
Broker
Homelife/diamonds Realty Inc.
30 Intermodal Dr #207-208
Brampton, Ontario L6T 5K1
30 Intermodal Dr #207-208
Brampton, Ontario L6T 5K1

