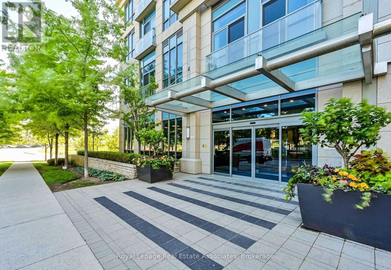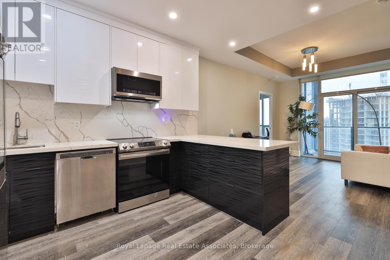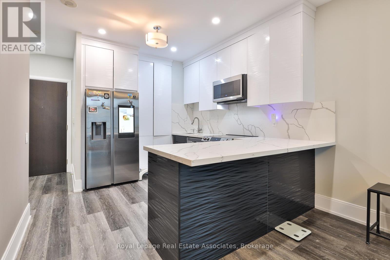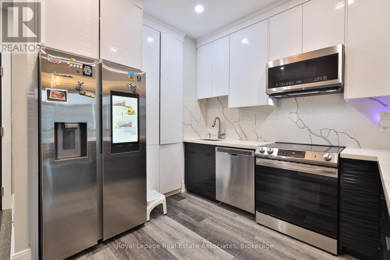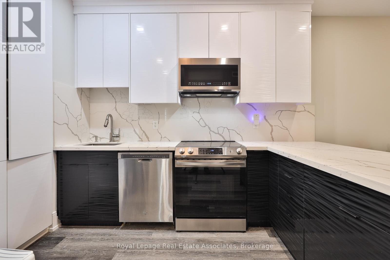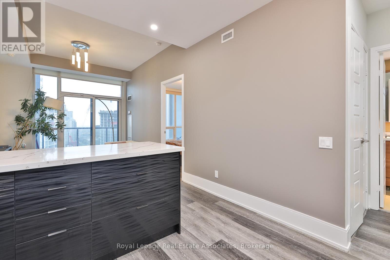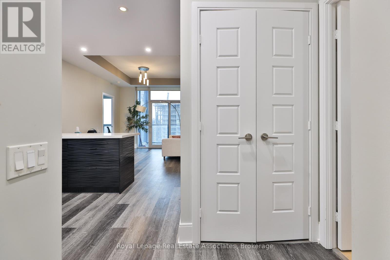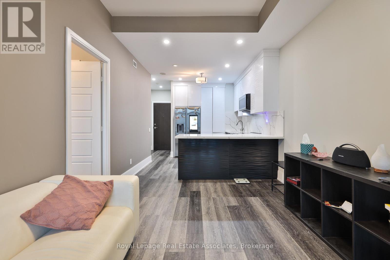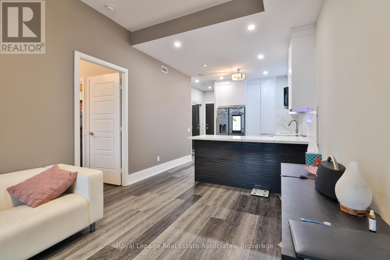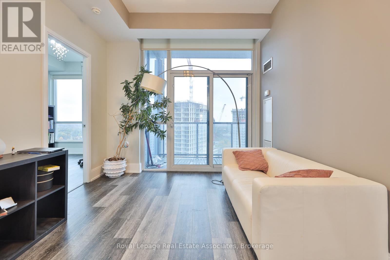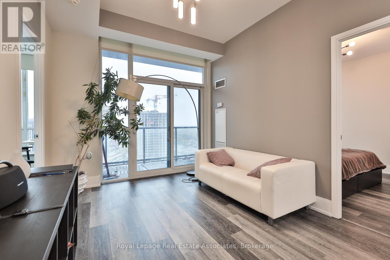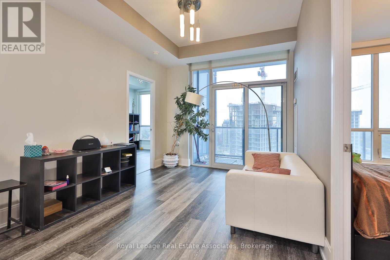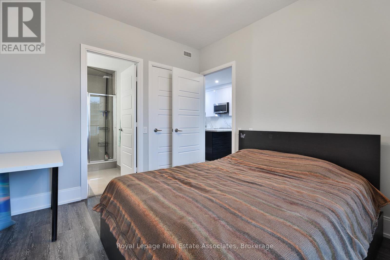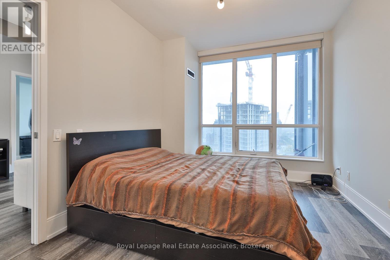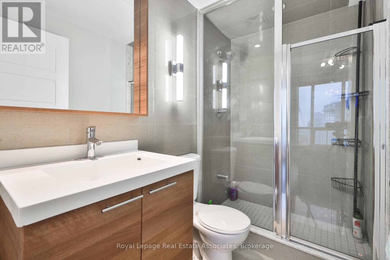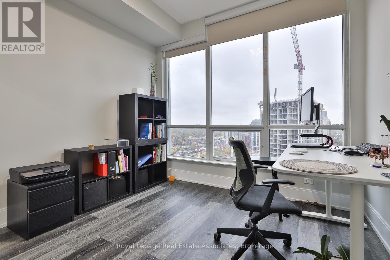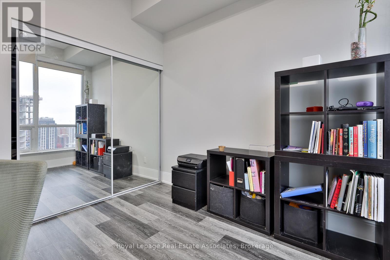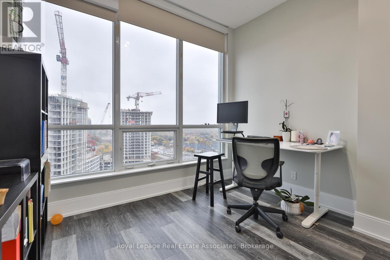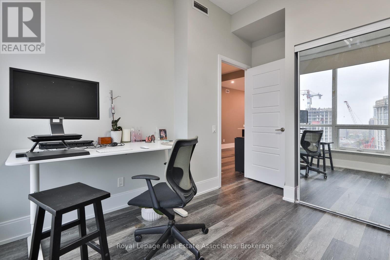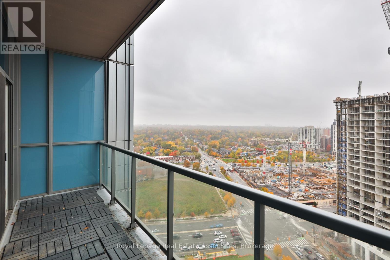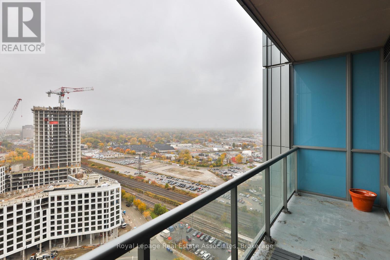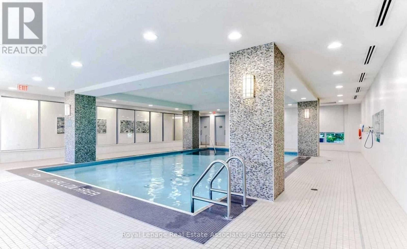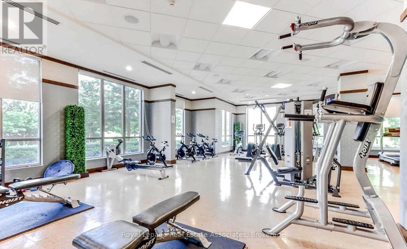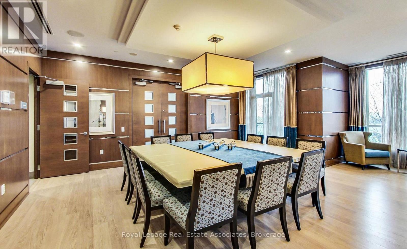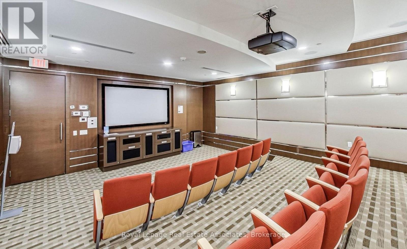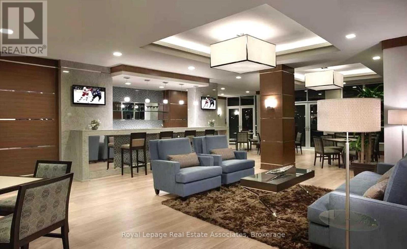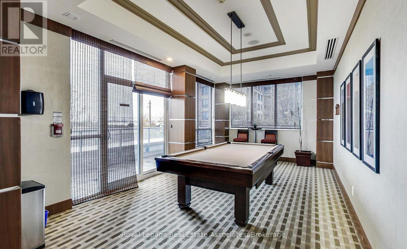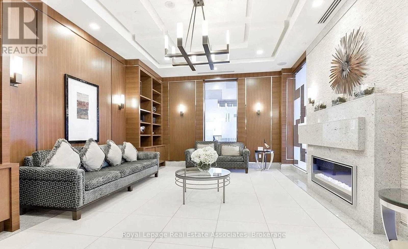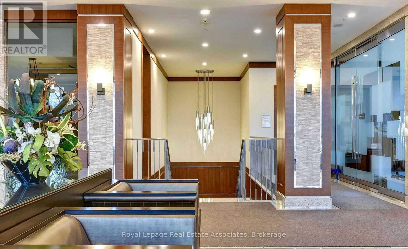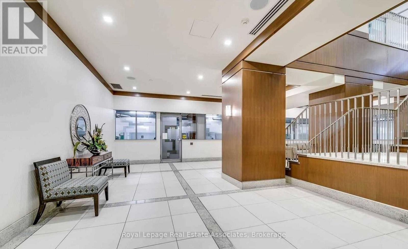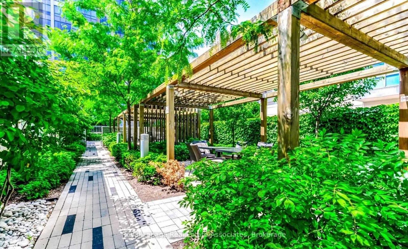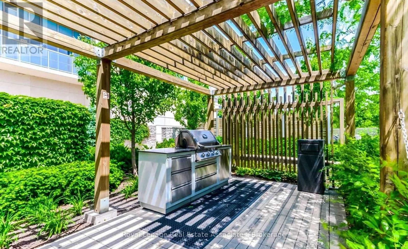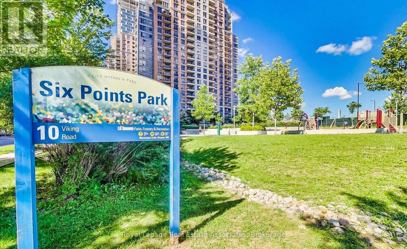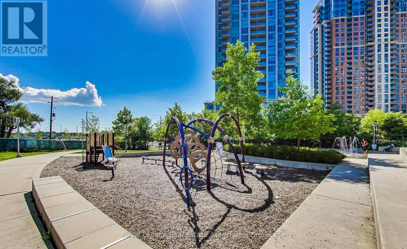2208 - 15 Viking Lane Toronto, Ontario M9B 0A4
$635,000Maintenance, Common Area Maintenance, Insurance, Parking, Water
$647.44 Monthly
Maintenance, Common Area Maintenance, Insurance, Parking, Water
$647.44 MonthlyWelcome To 15 Viking Lane - A Tridel LEED Gold Certified Residence Offering Modern Luxury, Everyday Convenience, And Exceptional Connectivity. Impressive Updated Kitchen And Appliances In This 2-Bedroom Condo Featuring 783 Sq Ft Of Bright, Open-Concept Living Space With 9 Ft Ceilings, Expansive Floor-To-Ceiling Windows. Ideal Split Bedroom Layout For Added Comfort And Privacy. Includes 1 Parking Space And A Locker. Outstanding Building Amenities Include 24-Hour Concierge, Indoor Pool, State-Of-The-Art Fitness Centre, Outdoor Bbq Terrace, Stylish Party Room, Business Lounge, And Ample Visitor Parking. Unbeatable Location Steps To Kipling Subway & Go Stations, With Quick Access To Highways 427, 401 & Qew. Close To Shopping, Dining, Schools & Parks. Lasting Value In One Of Etobicoke's Most Well Connected Communities. (id:60365)
Property Details
| MLS® Number | W12496232 |
| Property Type | Single Family |
| Neigbourhood | Etobicoke City Centre |
| Community Name | Islington-City Centre West |
| AmenitiesNearBy | Park, Place Of Worship, Public Transit, Schools |
| CommunityFeatures | Pets Allowed With Restrictions, Community Centre |
| Features | Balcony, Carpet Free |
| ParkingSpaceTotal | 1 |
| PoolType | Indoor Pool |
Building
| BathroomTotal | 2 |
| BedroomsAboveGround | 2 |
| BedroomsTotal | 2 |
| Age | 11 To 15 Years |
| Amenities | Security/concierge, Exercise Centre, Party Room, Visitor Parking, Separate Heating Controls, Storage - Locker |
| Appliances | Dishwasher, Microwave, Hood Fan, Stove, Window Coverings, Refrigerator |
| BasementType | None |
| CoolingType | Central Air Conditioning |
| ExteriorFinish | Concrete |
| FlooringType | Laminate |
| HeatingFuel | Natural Gas |
| HeatingType | Forced Air |
| SizeInterior | 700 - 799 Sqft |
| Type | Apartment |
Parking
| Underground | |
| Garage |
Land
| Acreage | No |
| LandAmenities | Park, Place Of Worship, Public Transit, Schools |
Rooms
| Level | Type | Length | Width | Dimensions |
|---|---|---|---|---|
| Ground Level | Living Room | 5.15 m | 3.23 m | 5.15 m x 3.23 m |
| Ground Level | Dining Room | 5.15 m | 3.23 m | 5.15 m x 3.23 m |
| Ground Level | Kitchen | 2.62 m | 2.23 m | 2.62 m x 2.23 m |
| Ground Level | Primary Bedroom | 3.66 m | 3.05 m | 3.66 m x 3.05 m |
| Ground Level | Bedroom 2 | 3.05 m | 3.35 m | 3.05 m x 3.35 m |
Jeffrey Michael Tsuji
Salesperson
103 Lakeshore Rd East
Mississauga, Ontario L5G 1E2


