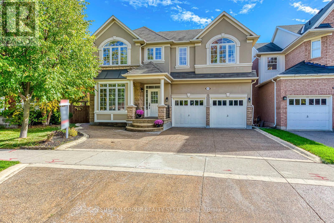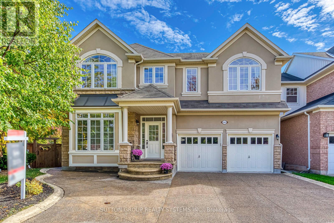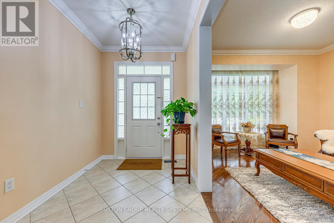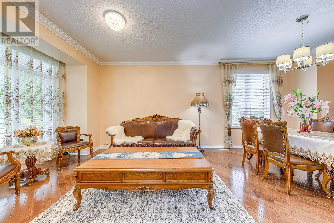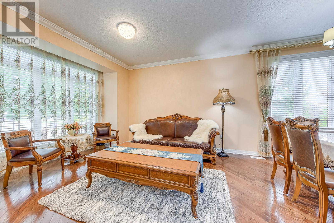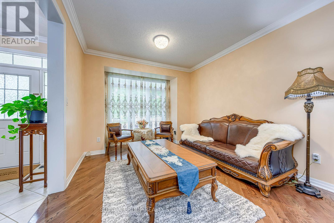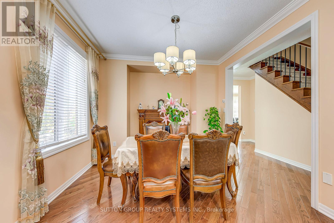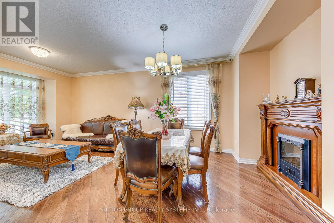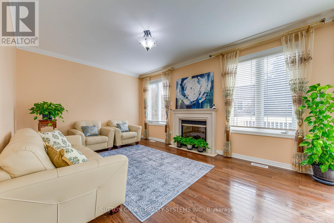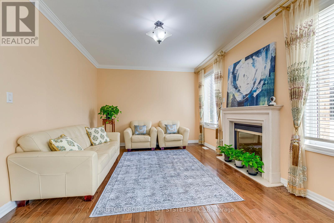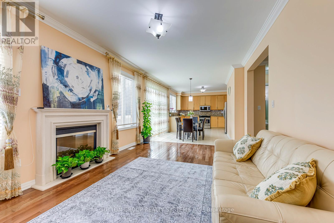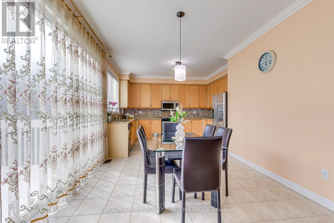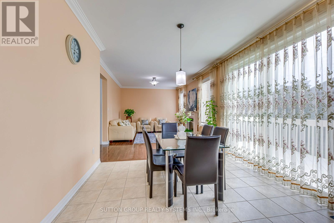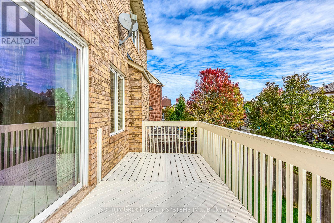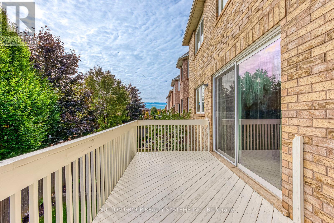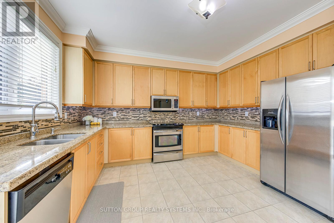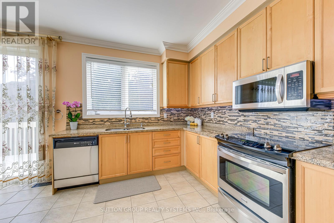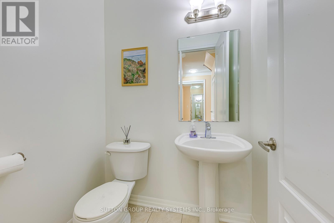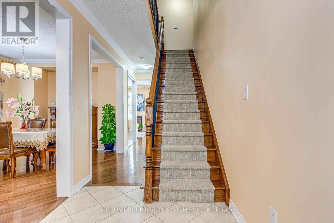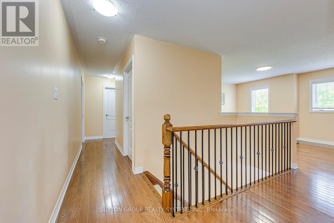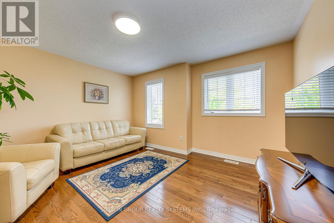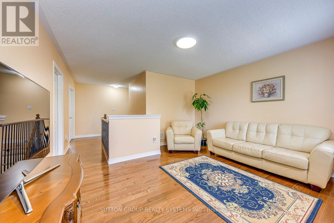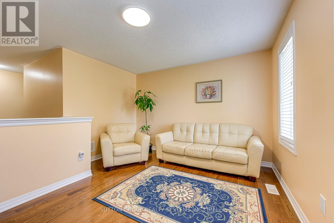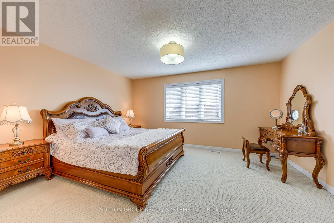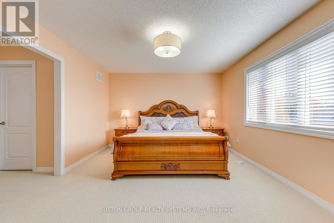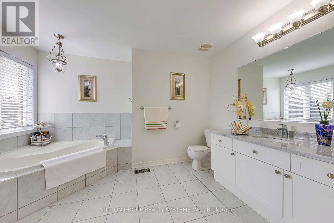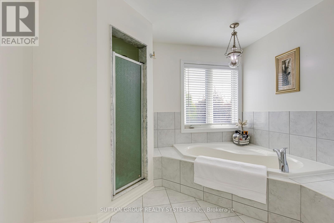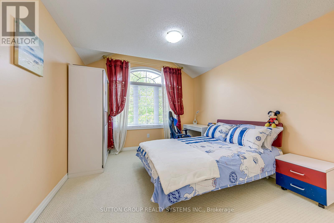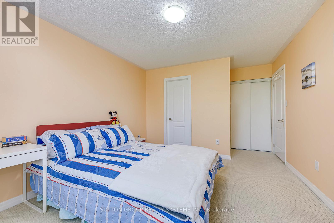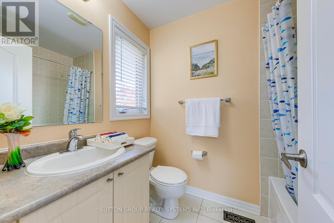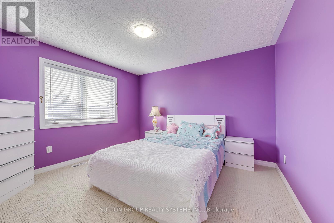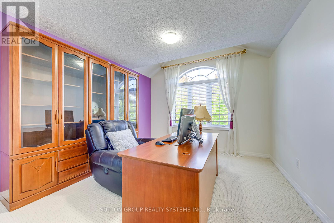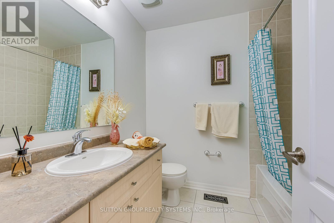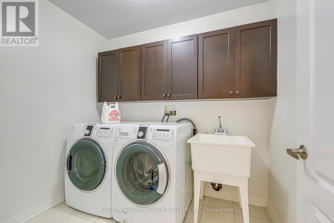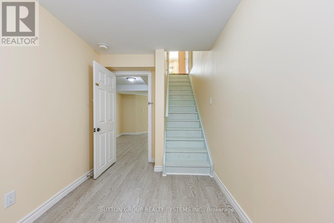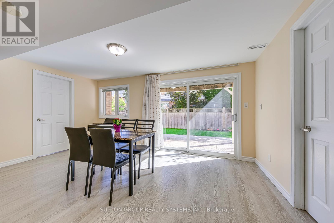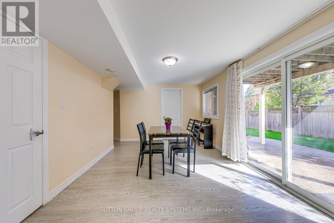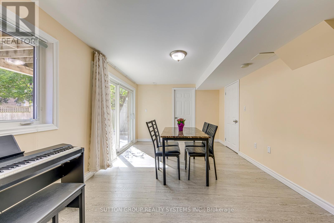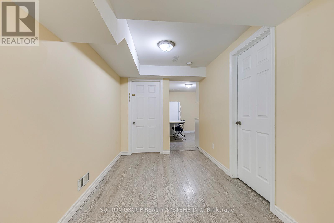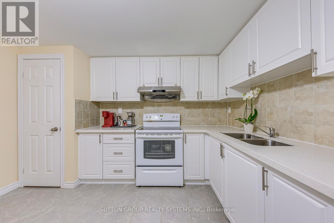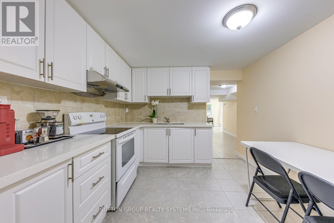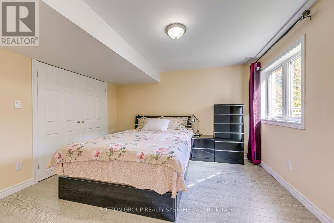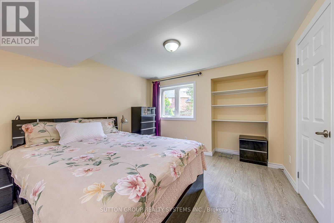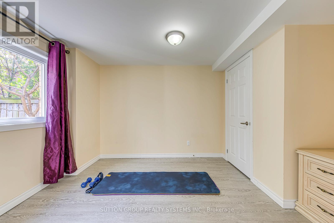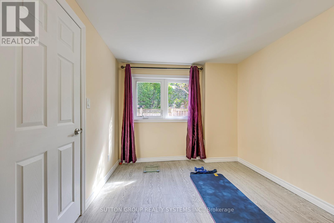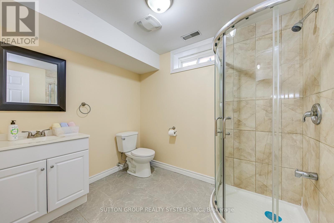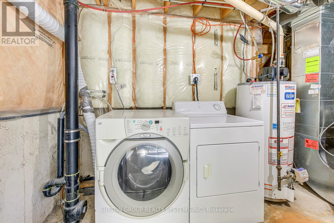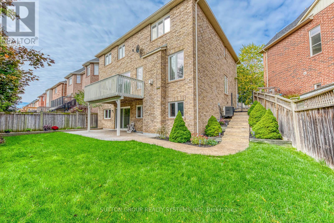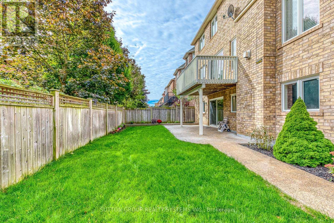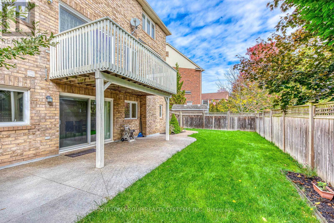2207 Kwinter Road Oakville, Ontario L6M 0G1
$1,690,000
Elegant Mattamy Home On A Premium Pie-Shaped Lot In Coveted West Oak Area. Stone And Stucco Exterior With 9' Ceilings On The First Floor And Hardwood On The Main Floor And Upper Hallway. Upgraded Kitchen With Maple Cabinetry, Granite Counters, Crown Mouldings, And An Iron-Picket Staircase. Upper Level Offers Three Full Baths, Including A Spacious Primary Suite. Finished Walk-Out Basement With A Second Kitchen And A Versatile Den That Can Serve As An Office, Guest Room, Or Possible Fifth Bedroom. Professionally Landscaped With Stamped-Concrete Accents And Exposed-Aggregate Walkway/Drive. Two Sets Of Washer/Dryer. Steps To Parks, Schools, Trails, And Oakville Trafalgar Memorial Hospital. (id:60365)
Property Details
| MLS® Number | W12469174 |
| Property Type | Single Family |
| Community Name | 1019 - WM Westmount |
| AmenitiesNearBy | Golf Nearby, Hospital |
| ParkingSpaceTotal | 5 |
Building
| BathroomTotal | 5 |
| BedroomsAboveGround | 4 |
| BedroomsBelowGround | 2 |
| BedroomsTotal | 6 |
| Age | 16 To 30 Years |
| Appliances | Range, Water Meter |
| BasementFeatures | Walk Out |
| BasementType | Full |
| ConstructionStyleAttachment | Detached |
| CoolingType | Central Air Conditioning |
| ExteriorFinish | Stone, Stucco |
| FireplacePresent | Yes |
| FireplaceTotal | 1 |
| FlooringType | Hardwood, Carpeted |
| FoundationType | Concrete |
| HalfBathTotal | 1 |
| HeatingFuel | Natural Gas |
| HeatingType | Forced Air |
| StoriesTotal | 2 |
| SizeInterior | 2500 - 3000 Sqft |
| Type | House |
| UtilityWater | Municipal Water |
Parking
| Attached Garage | |
| Garage |
Land
| Acreage | No |
| LandAmenities | Golf Nearby, Hospital |
| Sewer | Sanitary Sewer |
| SizeDepth | 80 Ft ,7 In |
| SizeFrontage | 40 Ft ,3 In |
| SizeIrregular | 40.3 X 80.6 Ft ; Rear 60' |
| SizeTotalText | 40.3 X 80.6 Ft ; Rear 60'|under 1/2 Acre |
| ZoningDescription | Rl6 |
Rooms
| Level | Type | Length | Width | Dimensions |
|---|---|---|---|---|
| Second Level | Primary Bedroom | 4.57 m | 3.77 m | 4.57 m x 3.77 m |
| Second Level | Bedroom 2 | 3.47 m | 3.77 m | 3.47 m x 3.77 m |
| Second Level | Bedroom 3 | 3.53 m | 3.9 m | 3.53 m x 3.9 m |
| Second Level | Bedroom 4 | 3.5 m | 3.83 m | 3.5 m x 3.83 m |
| Second Level | Den | 4.2 m | 3.35 m | 4.2 m x 3.35 m |
| Ground Level | Dining Room | 3.4 m | 3.35 m | 3.4 m x 3.35 m |
| Ground Level | Family Room | 5.24 m | 3.65 m | 5.24 m x 3.65 m |
| Ground Level | Eating Area | 2.98 m | 3.35 m | 2.98 m x 3.35 m |
| Ground Level | Kitchen | 2.92 m | 3.96 m | 2.92 m x 3.96 m |
| Ground Level | Living Room | 3.41 m | 3.35 m | 3.41 m x 3.35 m |
Shawn Fang
Salesperson
1542 Dundas Street West
Mississauga, Ontario L5C 1E4

