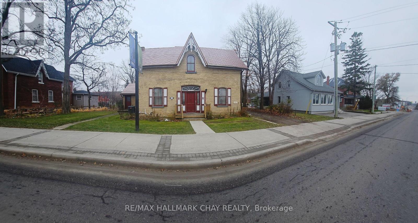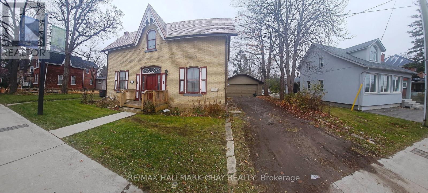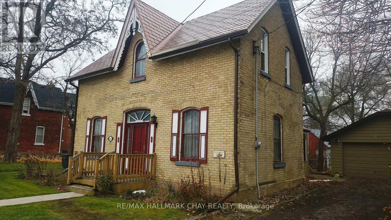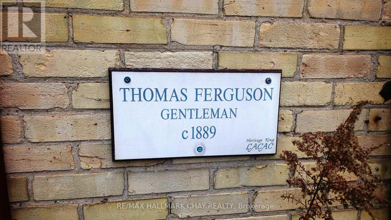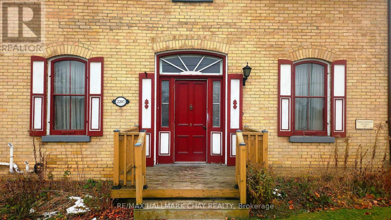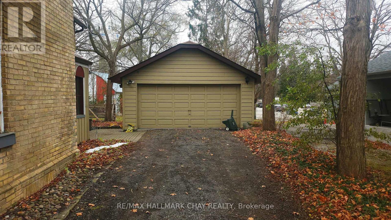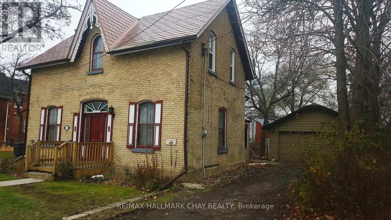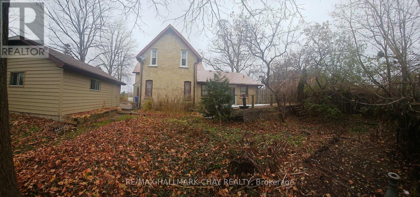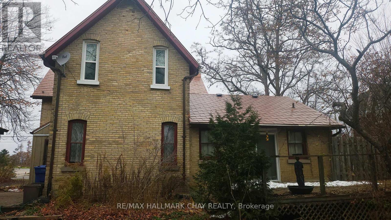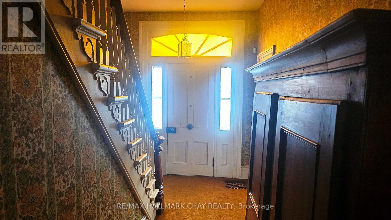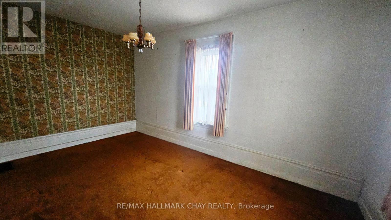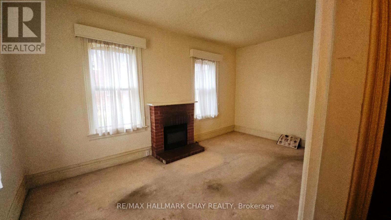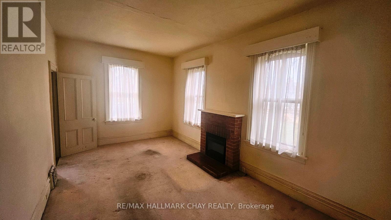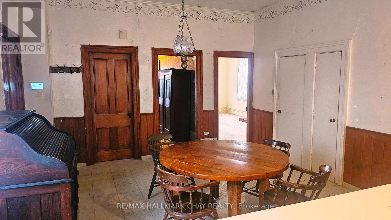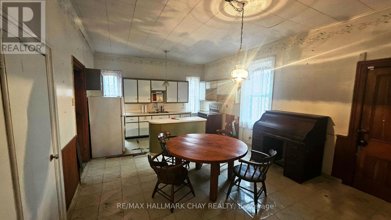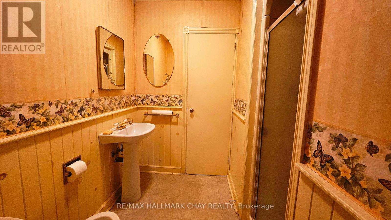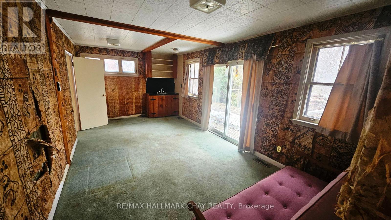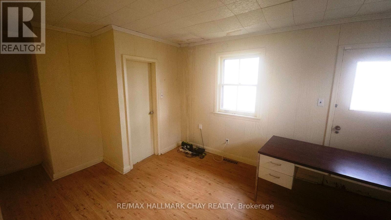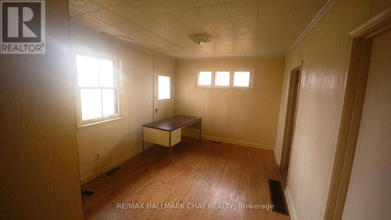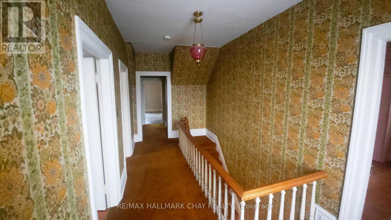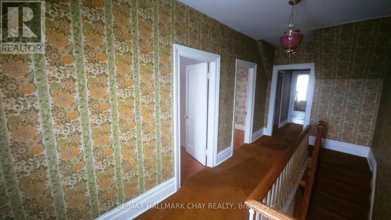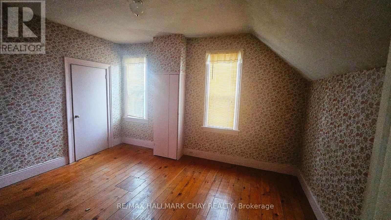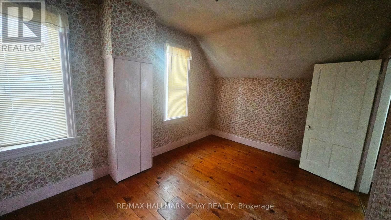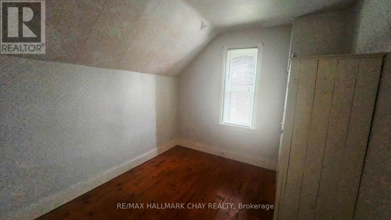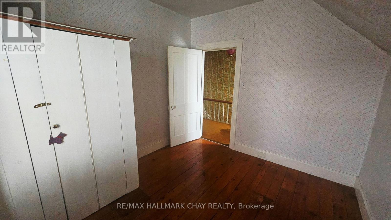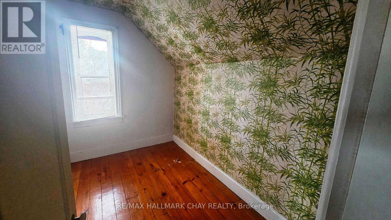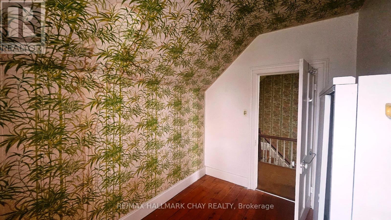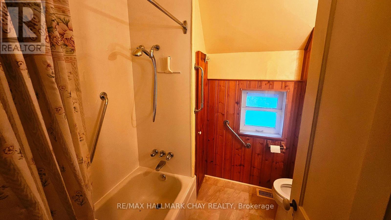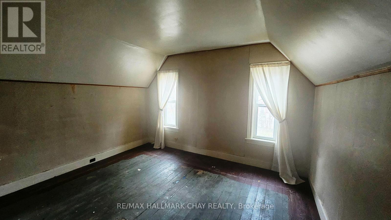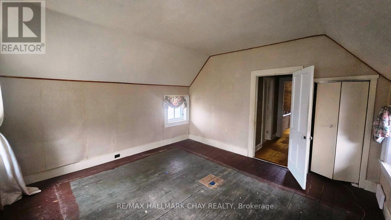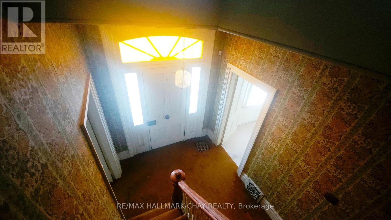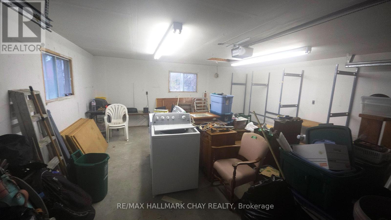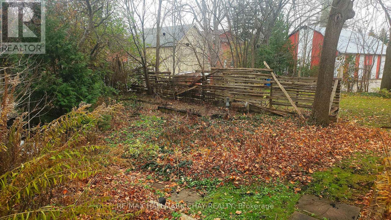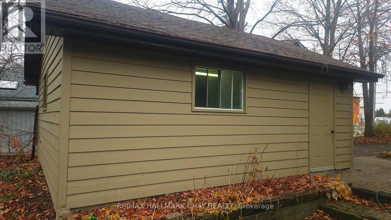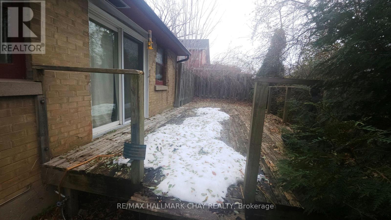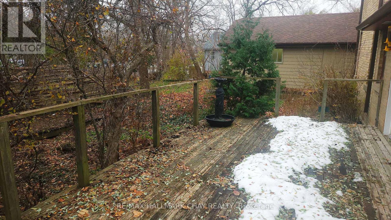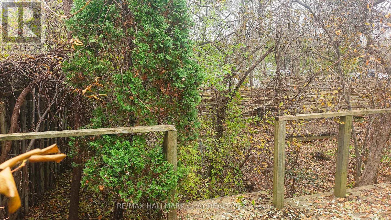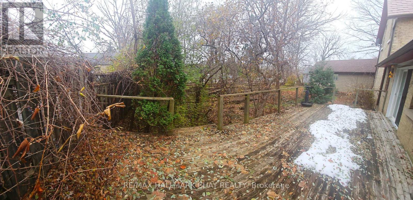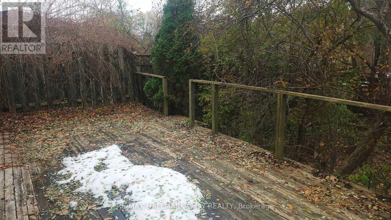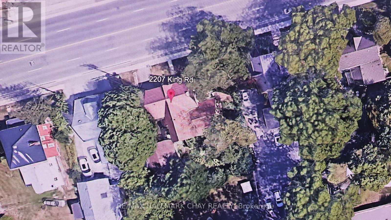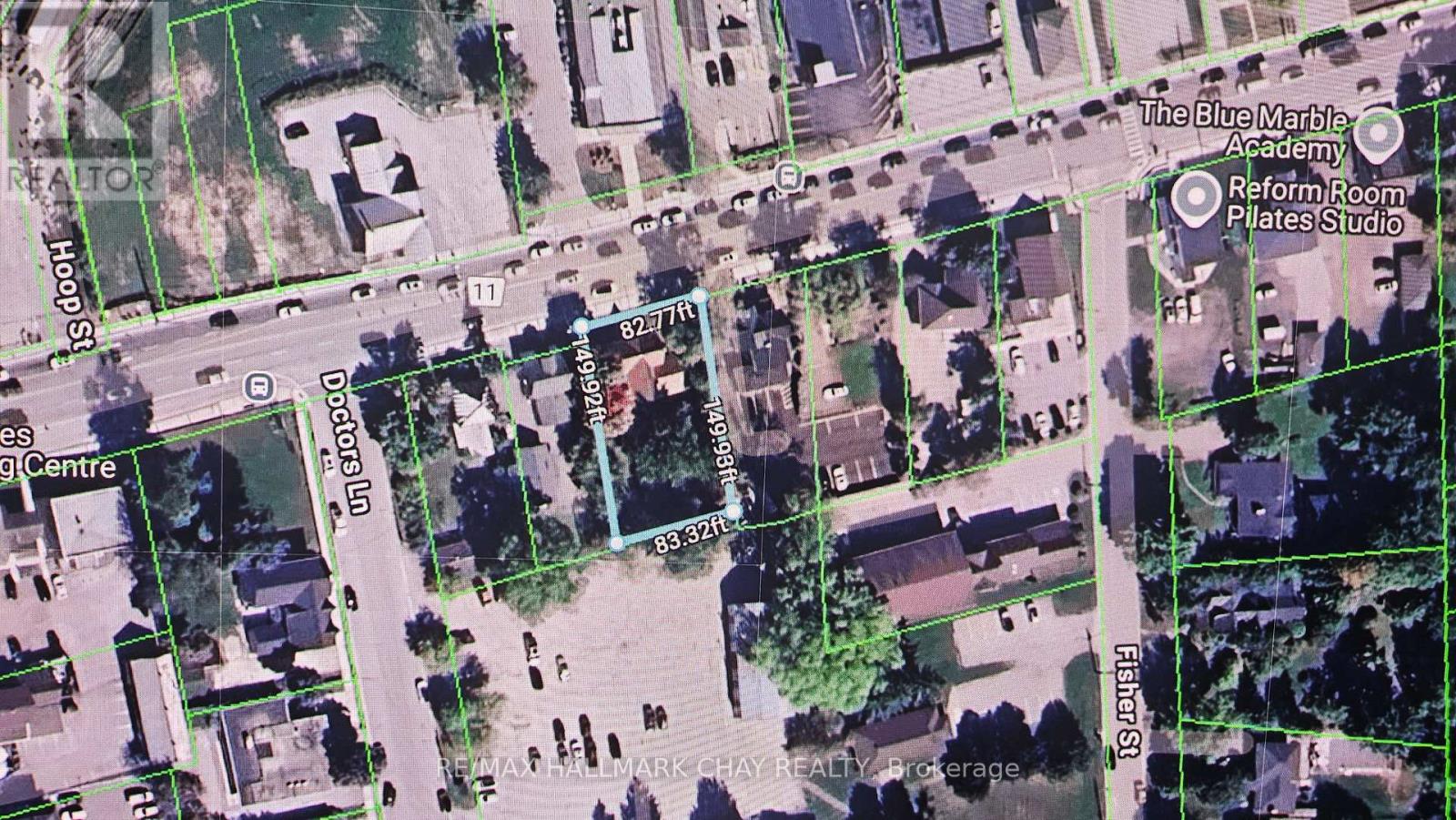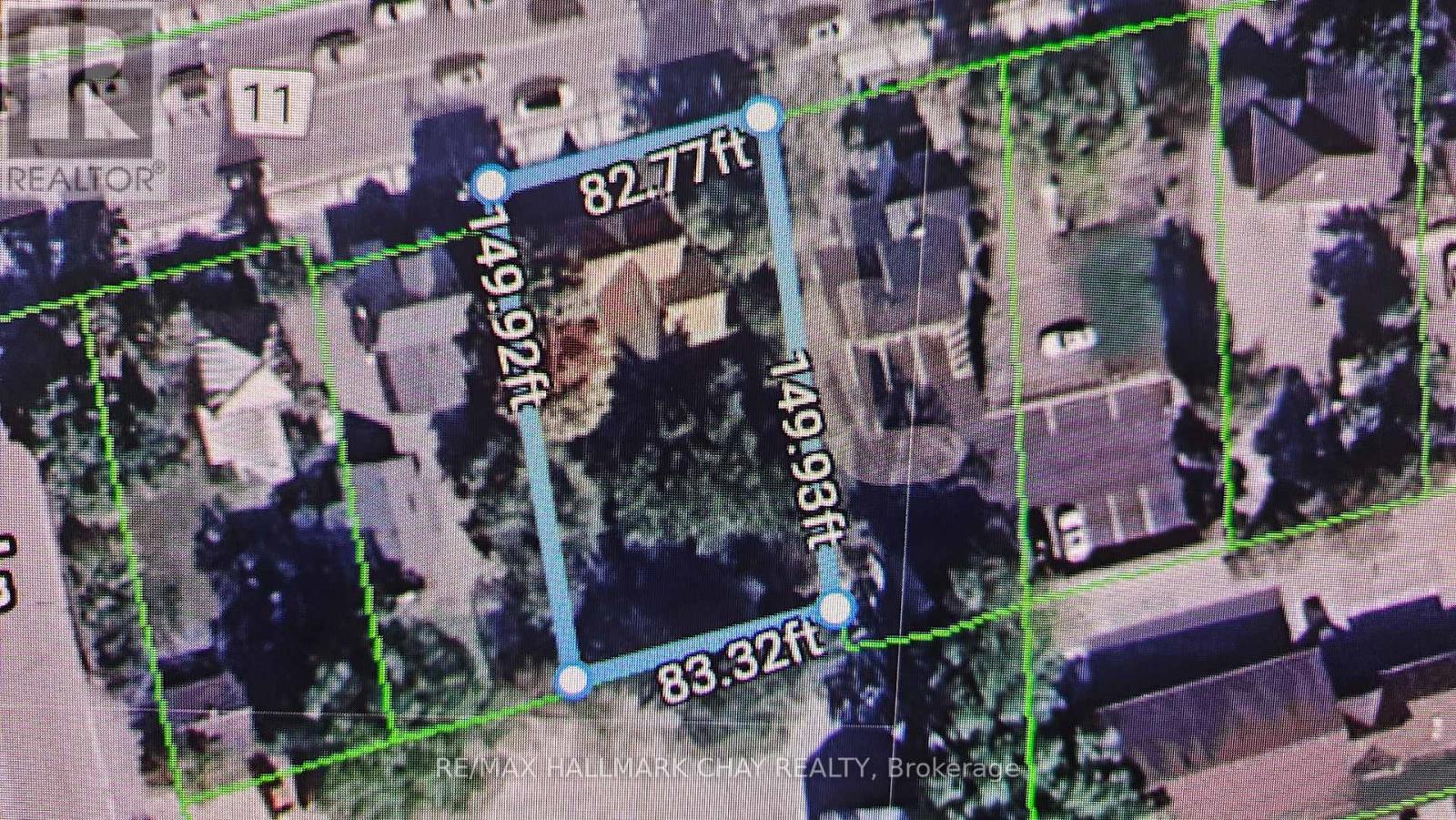2207 King Road King, Ontario L7B 1A6
$1,495,000
Opportunity Knocks! Own a piece of King City History, live in this home as a home based business or give this home a new future in the business community. Zoned CAK Core Commercial with many viable permitted uses, retail, office, medical clinic/spa, bakery, child care, restaurant and more! Built circa 1872 this property is listed on township Heritage register, contact township heritage planner for further information surrounding this designation. This home has great bones including a metal roof, electrical panel is 100 amp breakers, upgraded insulation in 2019, tankless hot water is owned 2019, updated furnace and air. With a new remodel and updating you have the perfect high traffic location and the exposure you require for your business. You can be assured be that your location on will be highly visible on this section of King Road! Double car detached garage was added circa 1980's, This King City classic home has been used as a single family residential residence for near 60 years with same owner and the current layout includes: 4 bedrooms, 2 full baths, large living and dining in a center hall plan with a large welcoming foyer for any business use, classic brick fireplace in living room is not functional and has an electric insert, very large eat in kitchen with main floor laundry hook ups is open to a full 3 pc bathroom, main floor family room with built in bar sink for potential water in this area, also walk out to a large deck, area is open to an office/exam room with separate entrance. There is approximately 2475 square feet of living space plus a full unfinished basement for great storage. The possibilities are endless and this is an excellent opportunity for the business person with ideas and vision to move their dreams into reality. (id:60365)
Property Details
| MLS® Number | N12557850 |
| Property Type | Single Family |
| Community Name | King City |
| AmenitiesNearBy | Park, Place Of Worship, Public Transit, Schools |
| EquipmentType | None |
| Features | Level Lot, Wooded Area, Flat Site |
| ParkingSpaceTotal | 4 |
| RentalEquipmentType | None |
| Structure | Deck, Porch |
Building
| BathroomTotal | 2 |
| BedroomsAboveGround | 4 |
| BedroomsTotal | 4 |
| Age | 100+ Years |
| Amenities | Fireplace(s) |
| Appliances | Garage Door Opener Remote(s), Water Heater - Tankless, Water Heater, Water Softener |
| BasementDevelopment | Unfinished |
| BasementType | Full (unfinished) |
| ConstructionStatus | Insulation Upgraded |
| ConstructionStyleAttachment | Detached |
| CoolingType | Central Air Conditioning |
| ExteriorFinish | Brick |
| FireplacePresent | Yes |
| FireplaceTotal | 1 |
| FoundationType | Unknown |
| HeatingFuel | Natural Gas |
| HeatingType | Forced Air |
| StoriesTotal | 2 |
| SizeInterior | 2000 - 2500 Sqft |
| Type | House |
| UtilityWater | Municipal Water |
Parking
| Detached Garage | |
| Garage |
Land
| Acreage | No |
| LandAmenities | Park, Place Of Worship, Public Transit, Schools |
| Sewer | Sanitary Sewer |
| SizeDepth | 150 Ft |
| SizeFrontage | 82 Ft ,9 In |
| SizeIrregular | 82.8 X 150 Ft ; 82.77 X 149.92 X83.32 X 149.93 Ft |
| SizeTotalText | 82.8 X 150 Ft ; 82.77 X 149.92 X83.32 X 149.93 Ft|under 1/2 Acre |
| ZoningDescription | Cak- Commercial |
Rooms
| Level | Type | Length | Width | Dimensions |
|---|---|---|---|---|
| Second Level | Primary Bedroom | 4.35 m | 4.14 m | 4.35 m x 4.14 m |
| Second Level | Bedroom 2 | 4.32 m | 3.2 m | 4.32 m x 3.2 m |
| Second Level | Bedroom 3 | 3.25 m | 3.05 m | 3.25 m x 3.05 m |
| Second Level | Bedroom 4 | 3.2 m | 2.24 m | 3.2 m x 2.24 m |
| Main Level | Foyer | 5.48 m | 1.52 m | 5.48 m x 1.52 m |
| Main Level | Living Room | 5.41 m | 3.25 m | 5.41 m x 3.25 m |
| Main Level | Dining Room | 5.41 m | 3.2 m | 5.41 m x 3.2 m |
| Main Level | Kitchen | 6.58 m | 4.35 m | 6.58 m x 4.35 m |
| Main Level | Family Room | 6.1 m | 3.35 m | 6.1 m x 3.35 m |
| Main Level | Office | 3.96 m | 3.1 m | 3.96 m x 3.1 m |
https://www.realtor.ca/real-estate/29117316/2207-king-road-king-king-city-king-city
Bill Burton
Salesperson
218 Bayfield St, 100078 & 100431
Barrie, Ontario L4M 3B6

