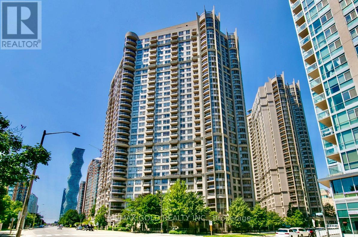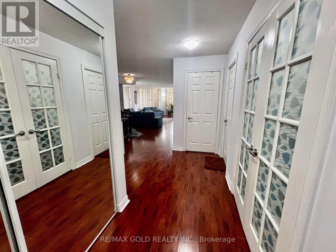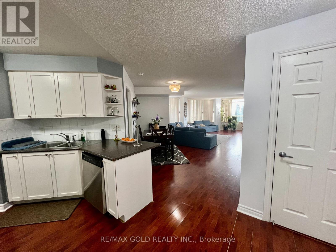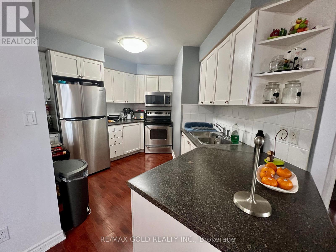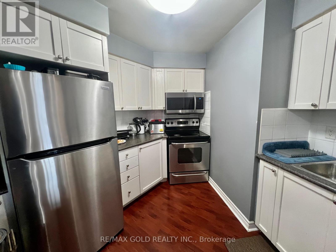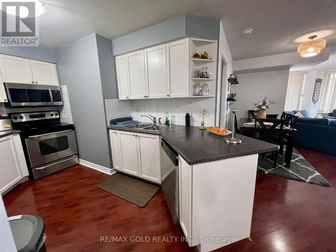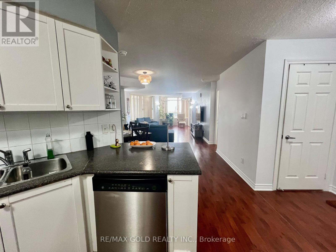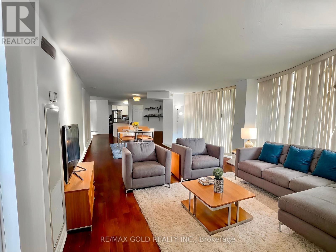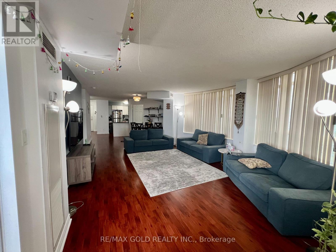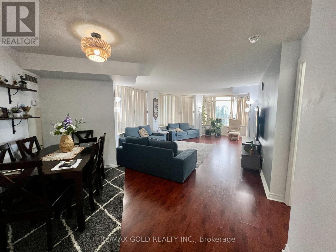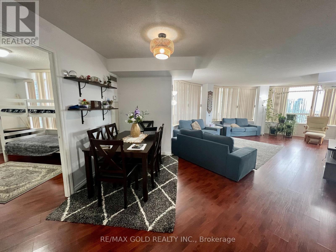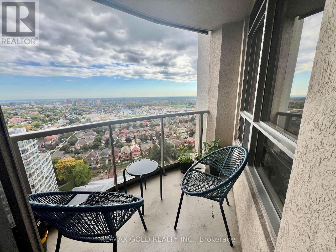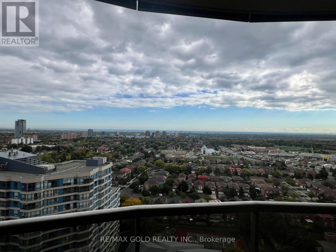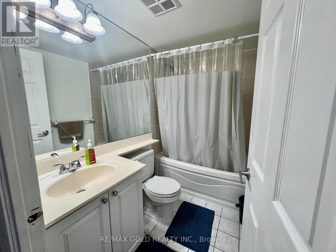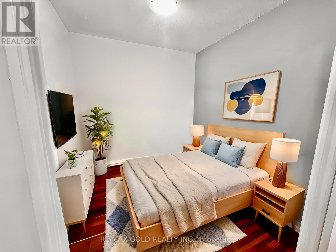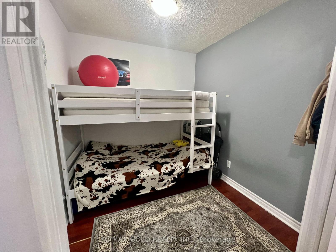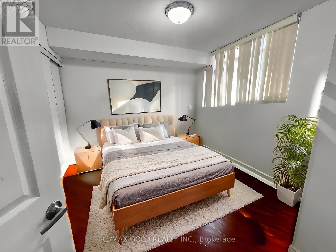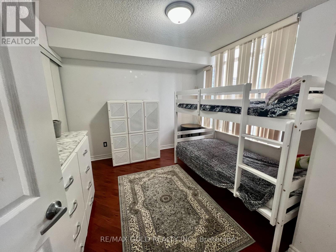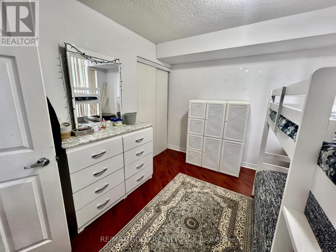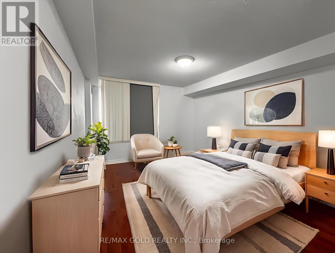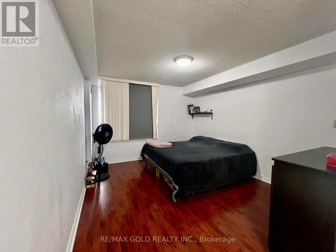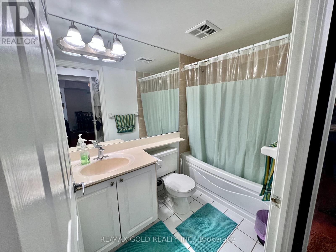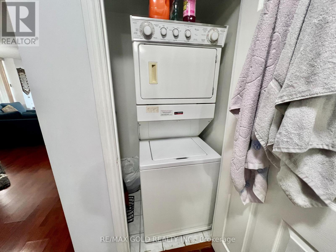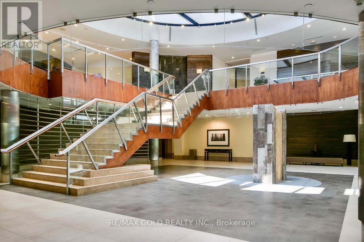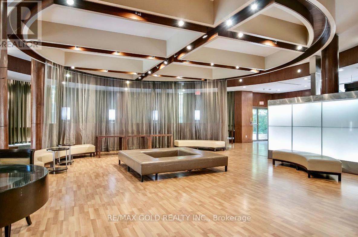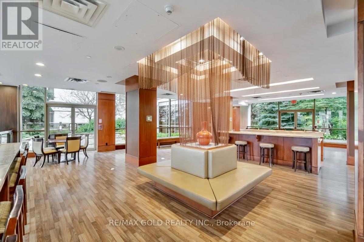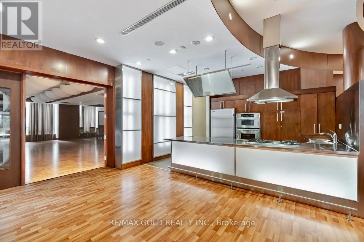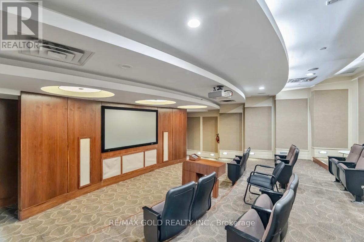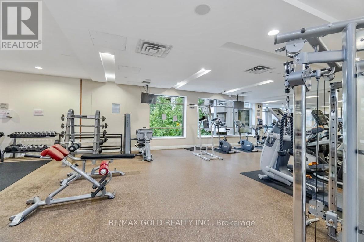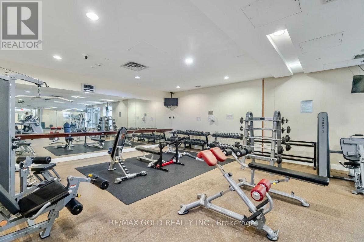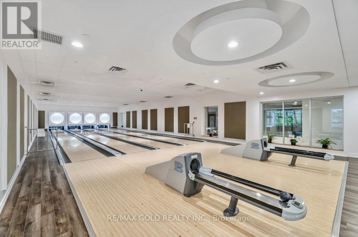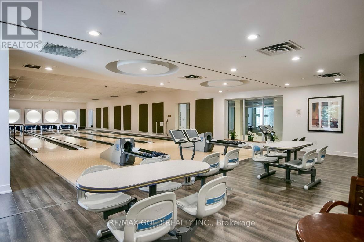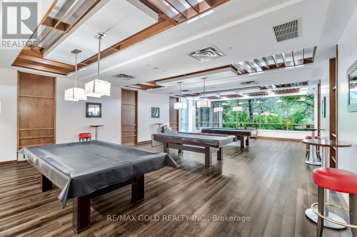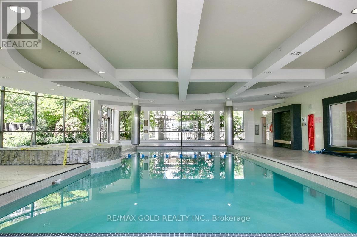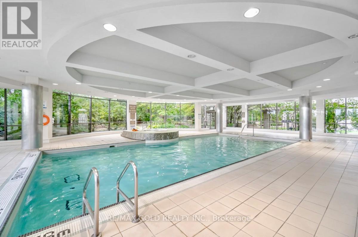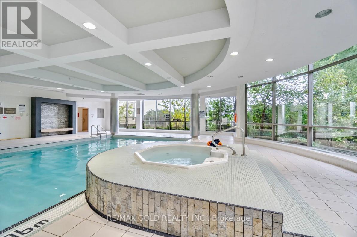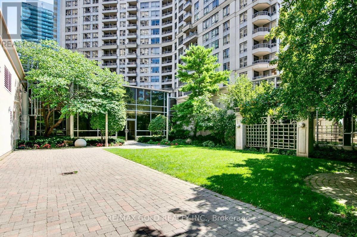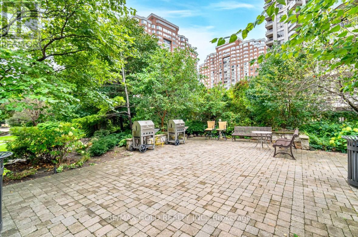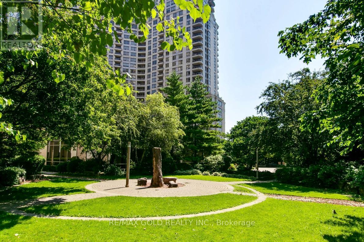#2207 - 3880 Duke Of York Boulevard Mississauga, Ontario L5B 4M7
$719,000Maintenance, Heat, Electricity, Water, Common Area Maintenance, Insurance, Parking
$854.34 Monthly
Maintenance, Heat, Electricity, Water, Common Area Maintenance, Insurance, Parking
$854.34 MonthlyBeautiful and bright corner unit with 2 bedrooms, 2 bathrooms, and a large separate den that can be used as a 3rdbedroom. The unit has an oversized living room with an open-concept kitchen, stainless steel appliances, and abacksplash. Enjoy the south view from your living room and balcony, where you can see the lake and CN Tower!The spacious primary bedroom includes a 4-piece ensuite, and the second bedroom is also a great size. The den iscompletely separate with double doors, giving you privacy to use it as an office or bedroom. Hardwood-stylelaminate floors run through the entire unit. Maintenance fees cover all utilities and the unit comes with one parkingspot. The building offers amazing amenities including a 24-hour concierge, gym, indoor pool, sauna, party room,bowling alley, games room, theatre, guest suites, and outdoor BBQ area. Located in the heart of downtownMississauga, youre steps away from Square One Mall, Celebration Square, restaurants, parks, schools, publictransit, and Highway 403. A rare find, bright, spacious, and move-in ready with everything included! (id:60365)
Property Details
| MLS® Number | W12462984 |
| Property Type | Single Family |
| Community Name | City Centre |
| AmenitiesNearBy | Hospital, Public Transit, Schools |
| CommunityFeatures | Pets Allowed With Restrictions |
| Features | Balcony |
| ParkingSpaceTotal | 1 |
| PoolType | Indoor Pool |
| ViewType | View |
Building
| BathroomTotal | 2 |
| BedroomsAboveGround | 2 |
| BedroomsBelowGround | 1 |
| BedroomsTotal | 3 |
| Amenities | Exercise Centre, Party Room, Visitor Parking |
| Appliances | Dishwasher, Dryer, Microwave, Oven, Range, Washer, Window Coverings, Refrigerator |
| BasementType | None |
| CoolingType | Central Air Conditioning |
| ExteriorFinish | Concrete |
| FlooringType | Laminate |
| HeatingFuel | Natural Gas |
| HeatingType | Forced Air |
| SizeInterior | 1000 - 1199 Sqft |
| Type | Apartment |
Parking
| Garage |
Land
| Acreage | No |
| LandAmenities | Hospital, Public Transit, Schools |
Rooms
| Level | Type | Length | Width | Dimensions |
|---|---|---|---|---|
| Ground Level | Foyer | 3.96 m | 1.91 m | 3.96 m x 1.91 m |
| Ground Level | Kitchen | 3.56 m | 2.62 m | 3.56 m x 2.62 m |
| Ground Level | Den | 2.31 m | 2.27 m | 2.31 m x 2.27 m |
| Ground Level | Dining Room | 4.16 m | 3.25 m | 4.16 m x 3.25 m |
| Ground Level | Living Room | 6.62 m | 4.55 m | 6.62 m x 4.55 m |
| Ground Level | Primary Bedroom | 5.15 m | 3.35 m | 5.15 m x 3.35 m |
| Ground Level | Bedroom 2 | 3.33 m | 3.01 m | 3.33 m x 3.01 m |
Hani Al Olabi
Broker
5865 Mclaughlin Rd #6a
Mississauga, Ontario L5R 1B8

