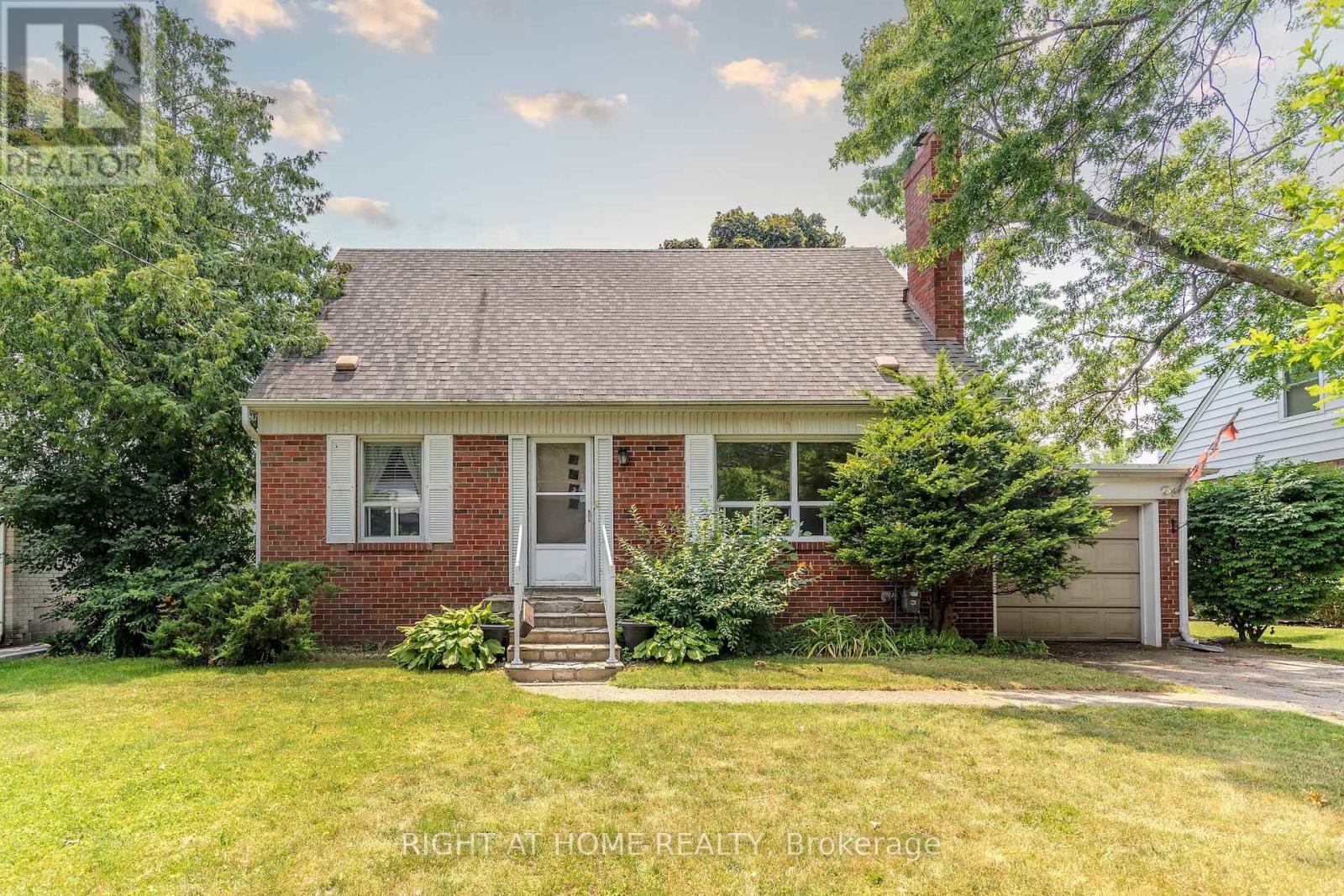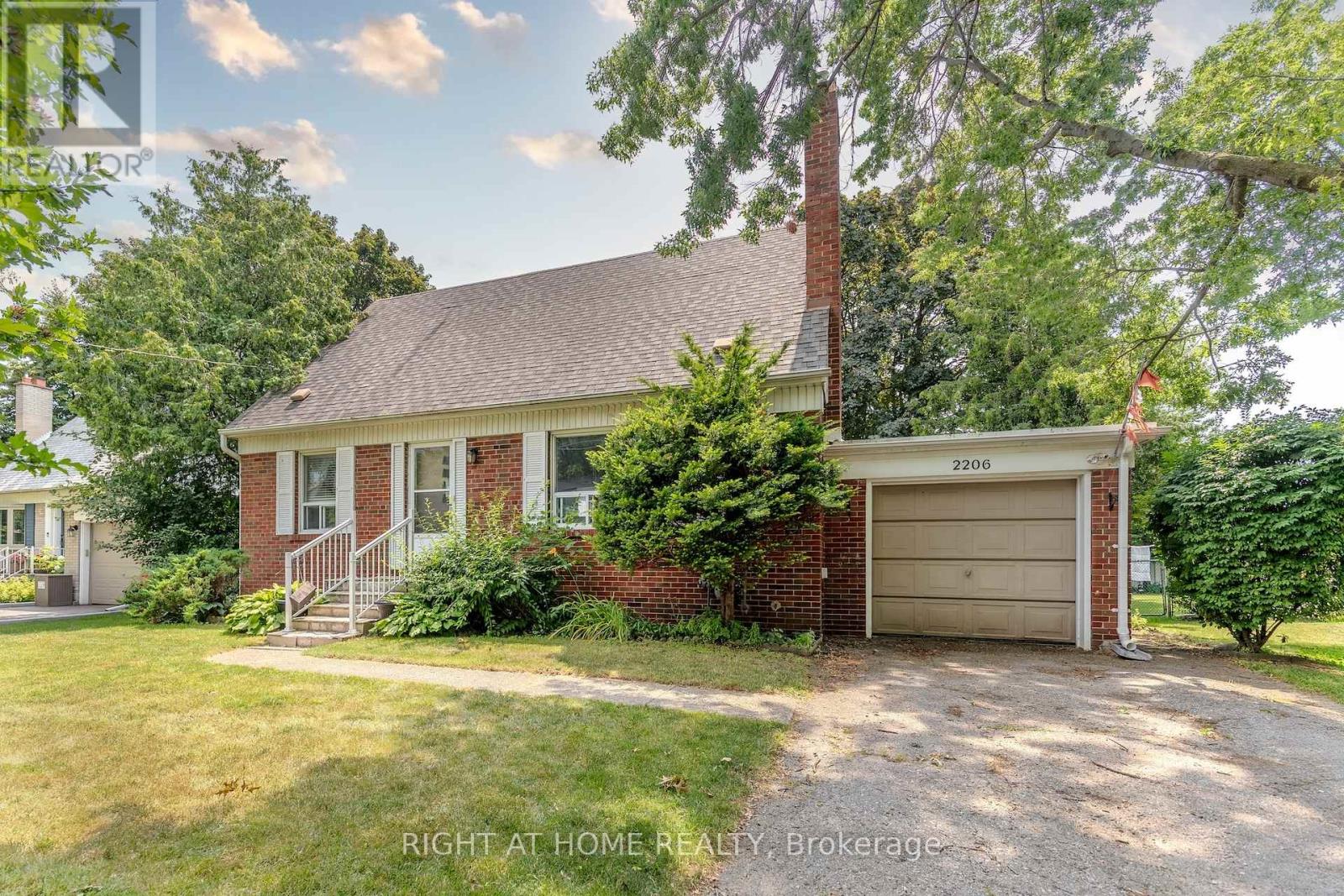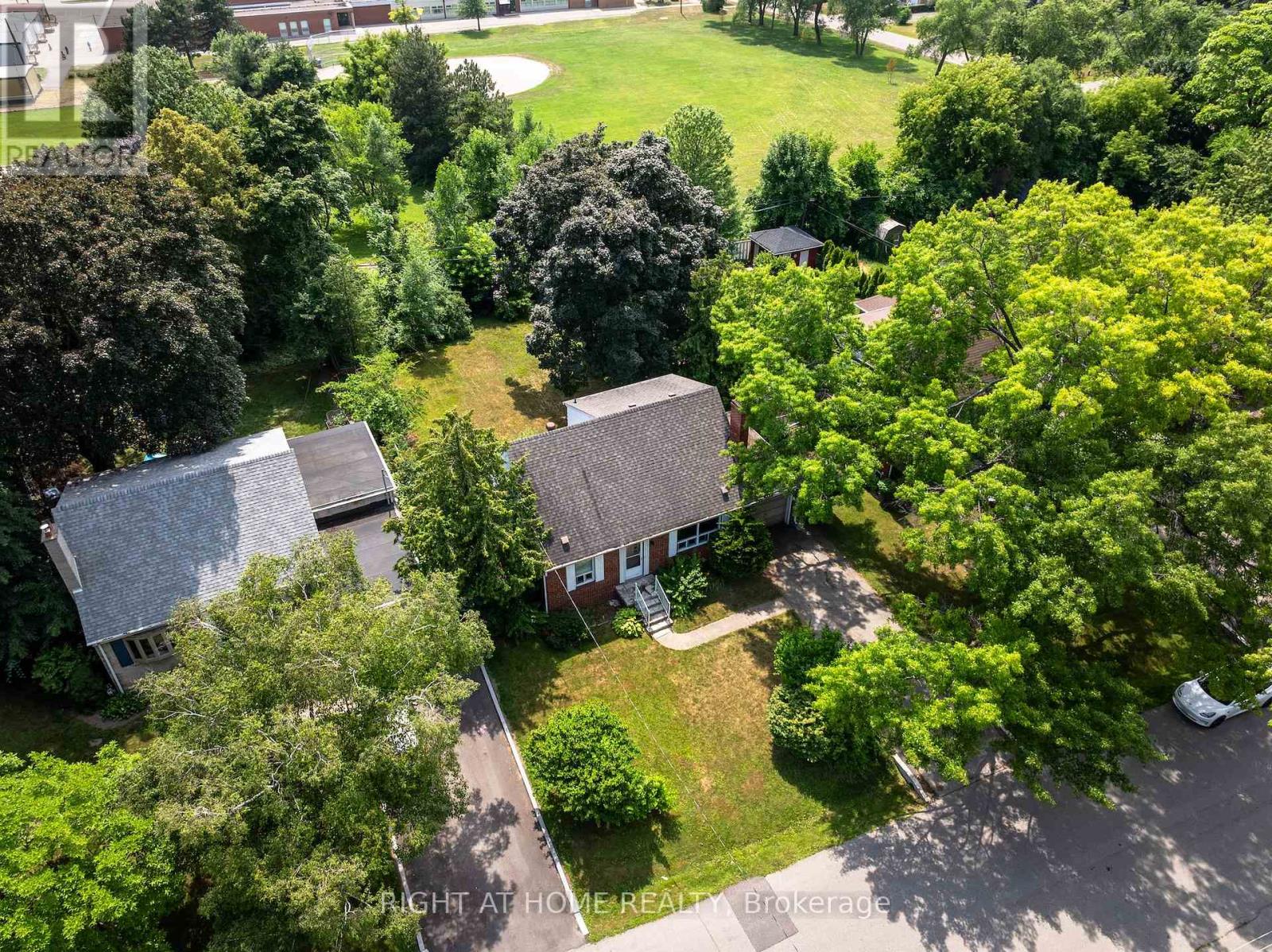2206 Rambo Road Mississauga, Ontario L4Y 1X9
$1,050,000
This Home Has Been Around the Block and Then Some but What It's Filled with is Life Long Memories. The Kind of Memories We Hope and Dream of. Coming from Original Owners this Home has Seen a Family Grow Up and Experience What Every Home Wants to Be. This Area Screams Community and Now Imagine You Get to Make it With Your Own Traditions, Your Own memories, Your Own Home. With a Prime Building Lot of 61x135 ft And No Neighbours Behind you have Options of Building, Adding on Or Renovating! This is an Area Where Elementary Schools are Filled and the Parents who Grew Up in The Area Are Now Moving Back as They Want Their Own Children to Have a Childhood Like They Did. We have the Location Covered, Now it's Up to You to Make the Memories! Welcome to 2206 Rambo Road, Mississauga. (id:60365)
Property Details
| MLS® Number | W12304560 |
| Property Type | Single Family |
| Community Name | Lakeview |
| EquipmentType | Water Heater |
| ParkingSpaceTotal | 5 |
| RentalEquipmentType | Water Heater |
Building
| BathroomTotal | 2 |
| BedroomsAboveGround | 4 |
| BedroomsTotal | 4 |
| Amenities | Fireplace(s) |
| Appliances | All, Dryer, Washer, Window Coverings |
| BasementDevelopment | Finished |
| BasementType | N/a (finished) |
| ConstructionStyleAttachment | Detached |
| CoolingType | Central Air Conditioning |
| ExteriorFinish | Brick |
| FireplacePresent | Yes |
| FireplaceTotal | 1 |
| FoundationType | Concrete |
| HalfBathTotal | 1 |
| HeatingFuel | Natural Gas |
| HeatingType | Forced Air |
| StoriesTotal | 2 |
| SizeInterior | 1100 - 1500 Sqft |
| Type | House |
| UtilityWater | Municipal Water |
Parking
| Attached Garage | |
| Garage |
Land
| Acreage | No |
| Sewer | Sanitary Sewer |
| SizeDepth | 135 Ft |
| SizeFrontage | 61 Ft |
| SizeIrregular | 61 X 135 Ft |
| SizeTotalText | 61 X 135 Ft |
Rooms
| Level | Type | Length | Width | Dimensions |
|---|---|---|---|---|
| Second Level | Primary Bedroom | 5.21 m | 3.2 m | 5.21 m x 3.2 m |
| Second Level | Bedroom 2 | 3.41 m | 4.32 m | 3.41 m x 4.32 m |
| Second Level | Bedroom 3 | 3.78 m | 2.33 m | 3.78 m x 2.33 m |
| Second Level | Bathroom | 1.27 m | 1.3 m | 1.27 m x 1.3 m |
| Basement | Utility Room | 6.87 m | 5.08 m | 6.87 m x 5.08 m |
| Basement | Workshop | 3.35 m | 2.63 m | 3.35 m x 2.63 m |
| Basement | Recreational, Games Room | 4.41 m | 6.86 m | 4.41 m x 6.86 m |
| Main Level | Family Room | 5.08 m | 3.3 m | 5.08 m x 3.3 m |
| Main Level | Dining Room | 3.2 m | 3.3 m | 3.2 m x 3.3 m |
| Main Level | Kitchen | 3.46 m | 2.4 m | 3.46 m x 2.4 m |
| Main Level | Bedroom | 3.82 m | 3.47 m | 3.82 m x 3.47 m |
| Main Level | Bathroom | 0.94 m | 2.47 m | 0.94 m x 2.47 m |
https://www.realtor.ca/real-estate/28648009/2206-rambo-road-mississauga-lakeview-lakeview
Kristen Ellen Carol Viola
Salesperson
5111 New Street, Suite 106
Burlington, Ontario L7L 1V2

























