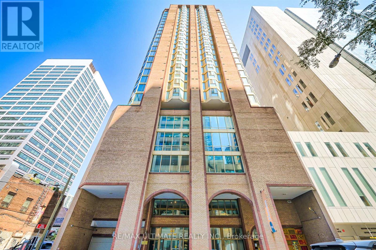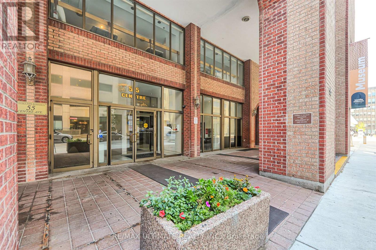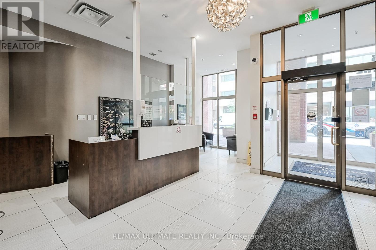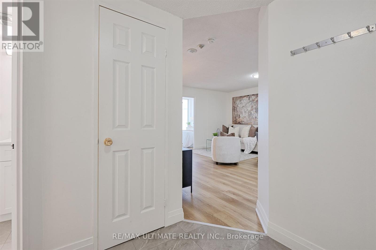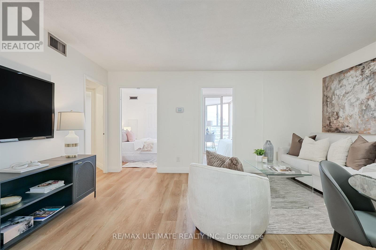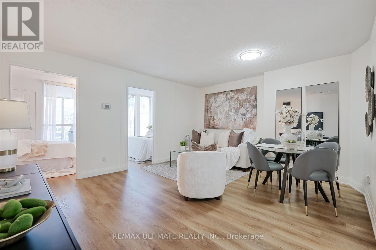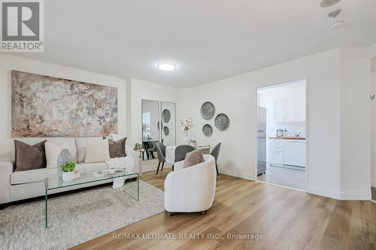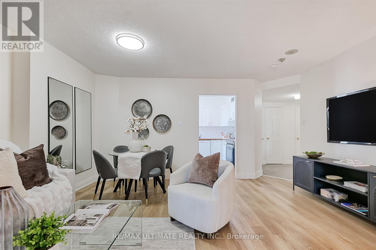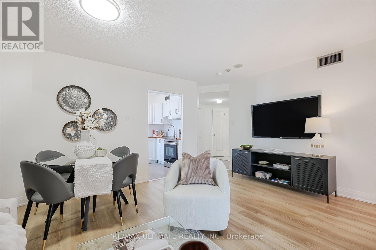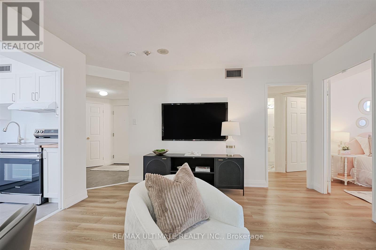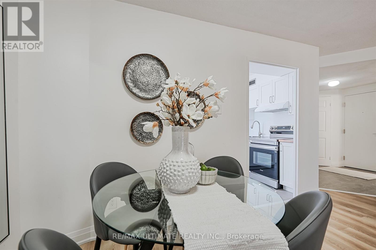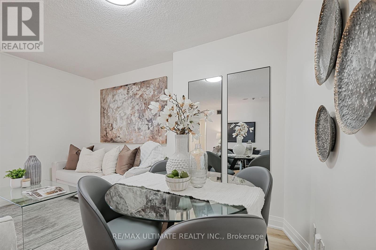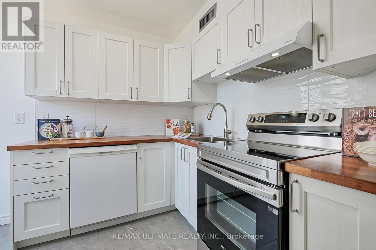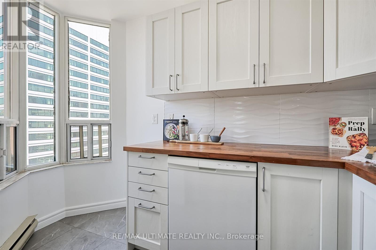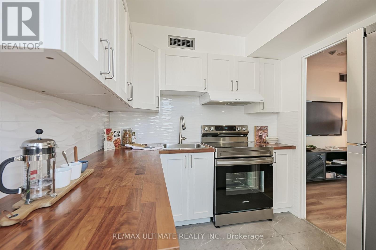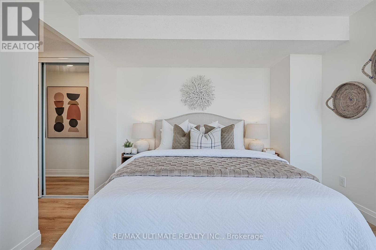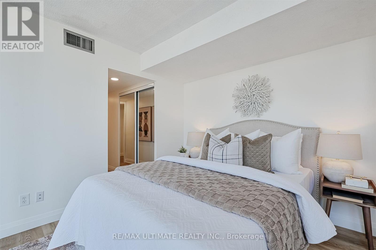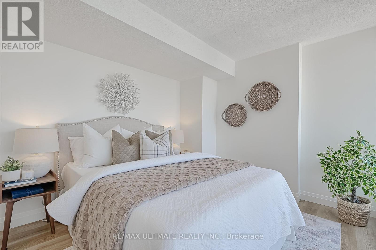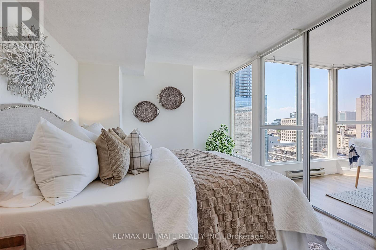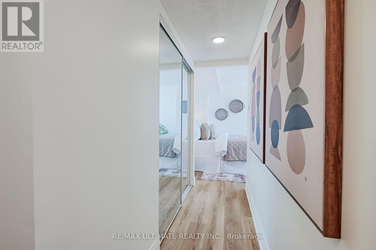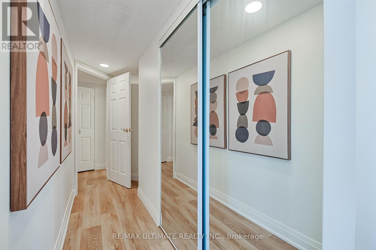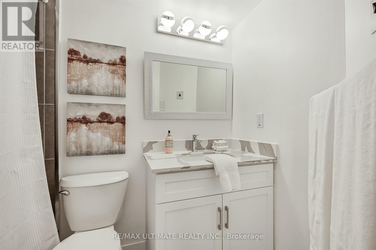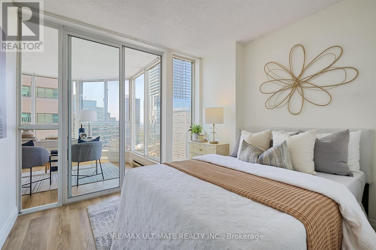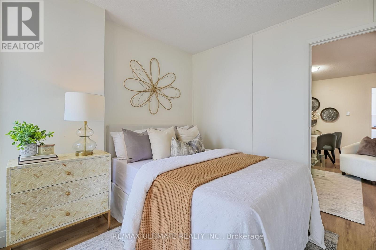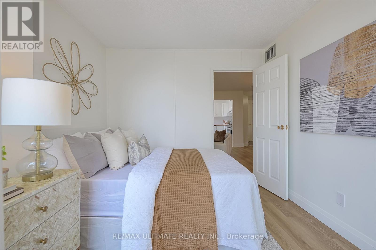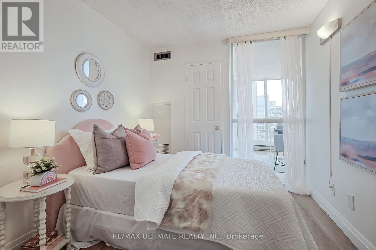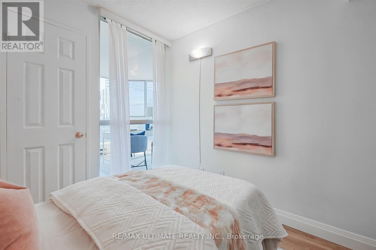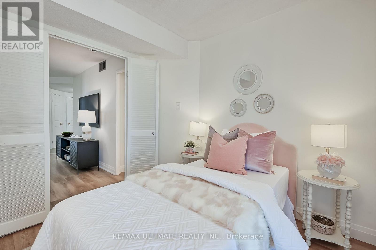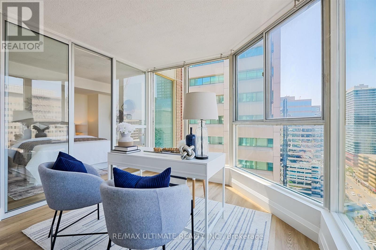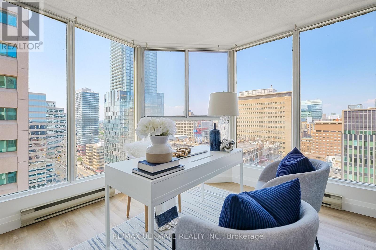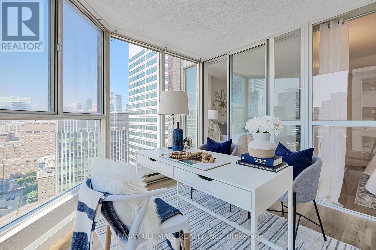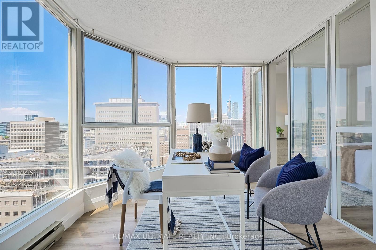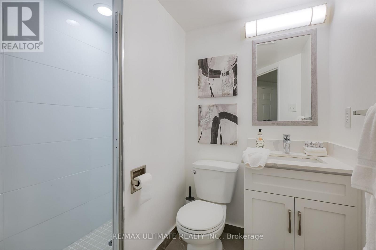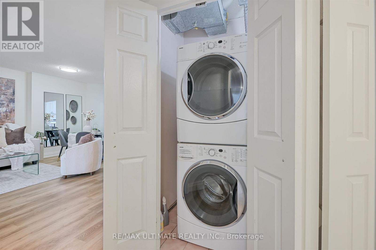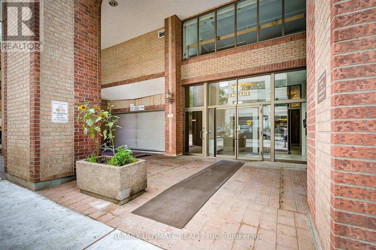2206 - 55 Centre Avenue Toronto, Ontario M5G 2H5
$719,900Maintenance, Heat, Water, Common Area Maintenance, Insurance, Parking
$1,302.86 Monthly
Maintenance, Heat, Water, Common Area Maintenance, Insurance, Parking
$1,302.86 MonthlyWelcome to this spacious 3 bedroom + den corner unit in the heart of Downtown Toronto. This prime location offers exceptional value - ideal for first-time buyers, couples or families looking to own rather than rent. It's also a fantastic turnkey investment opportunity, perfectly suited for young professionals or students. The 3rd bedroom was constructed as part of an earlier renovation to the property. Featuring a modern IKEA kitchen with butcher block countertops, white ceramic backsplash, stainless steel refrigerator and stove, plus a dishwasher. Luxury vinyl flooring flows throughout, complemented by the convenience of ensuite laundry. The generous primary bedroom boasts a 4-piece ensuite and a large closet. Water, heat, A/C and parking included. Enjoy 24-hour concierge service and a perfect 100 Walk Score! Just steps to St. Patrick Subway, World Renowned Hospital Row, AGO, OCAD, UofT, TMU, Dental School, Eaton Centre, Nathan Phillips Square, City Hall, Chinatown, and the Financial District. (id:60365)
Property Details
| MLS® Number | C12341999 |
| Property Type | Single Family |
| Community Name | Bay Street Corridor |
| AmenitiesNearBy | Hospital, Public Transit |
| CommunityFeatures | Pet Restrictions |
| Features | Carpet Free |
| ParkingSpaceTotal | 1 |
Building
| BathroomTotal | 2 |
| BedroomsAboveGround | 3 |
| BedroomsBelowGround | 1 |
| BedroomsTotal | 4 |
| Amenities | Visitor Parking, Security/concierge |
| Appliances | Dishwasher, Dryer, Stove, Washer, Refrigerator |
| CoolingType | Central Air Conditioning |
| ExteriorFinish | Brick Facing |
| FireProtection | Smoke Detectors |
| FlooringType | Vinyl |
| HeatingFuel | Natural Gas |
| HeatingType | Forced Air |
| SizeInterior | 1000 - 1199 Sqft |
| Type | Apartment |
Parking
| Underground | |
| Garage |
Land
| Acreage | No |
| LandAmenities | Hospital, Public Transit |
Rooms
| Level | Type | Length | Width | Dimensions |
|---|---|---|---|---|
| Flat | Living Room | 4.13 m | 4.9 m | 4.13 m x 4.9 m |
| Flat | Dining Room | 4.13 m | 4.9 m | 4.13 m x 4.9 m |
| Flat | Kitchen | 2.45 m | 3.25 m | 2.45 m x 3.25 m |
| Flat | Primary Bedroom | 6.39 m | 3.21 m | 6.39 m x 3.21 m |
| Flat | Bedroom 2 | 2.94 m | 2.67 m | 2.94 m x 2.67 m |
| Flat | Bedroom 3 | 2.88 m | 2.92 m | 2.88 m x 2.92 m |
| Flat | Sunroom | 3.24 m | 3.16 m | 3.24 m x 3.16 m |
| Flat | Foyer | 2.53 m | 2.2 m | 2.53 m x 2.2 m |
Michael Murphy
Salesperson
1739 Bayview Ave.
Toronto, Ontario M4G 3C1

