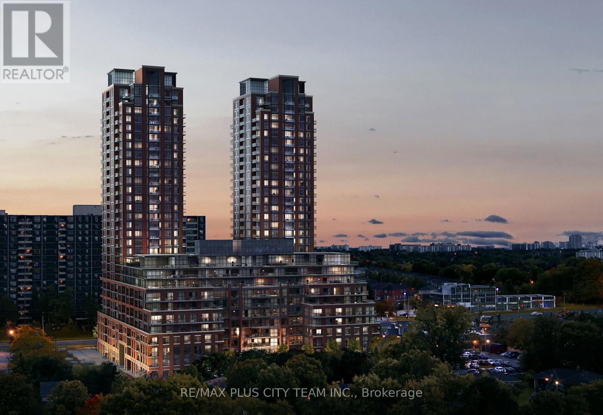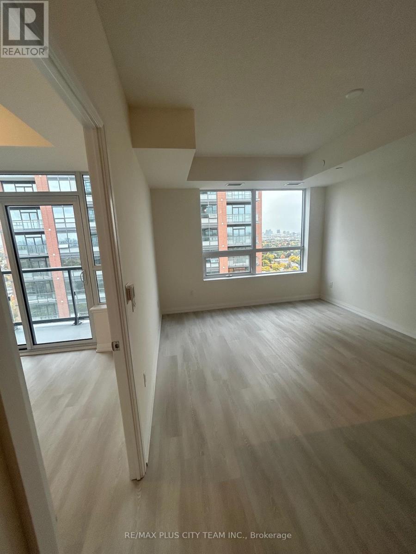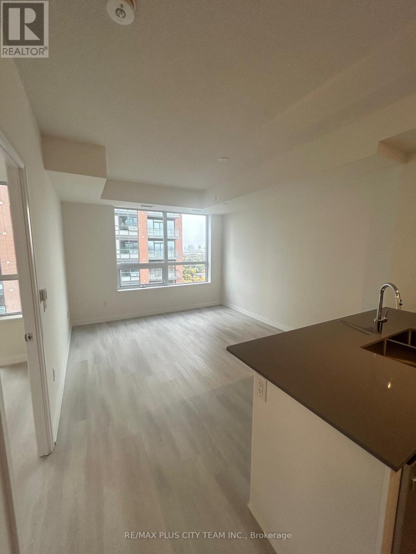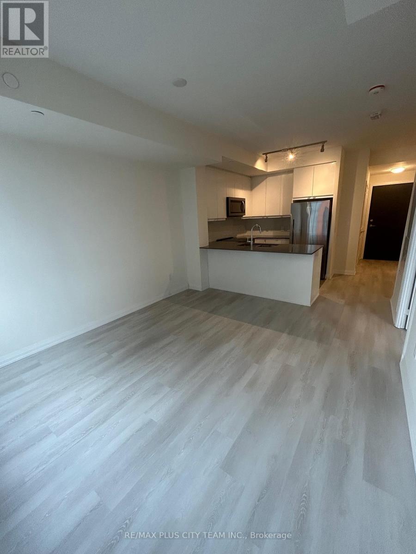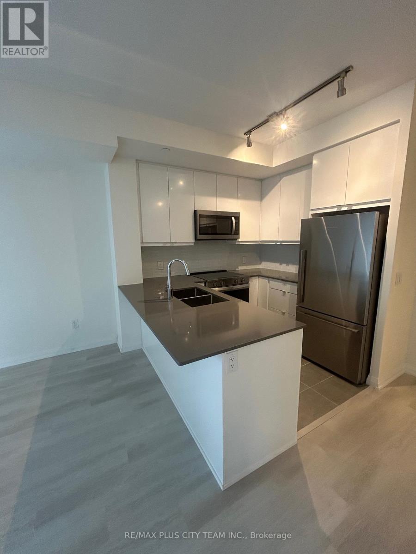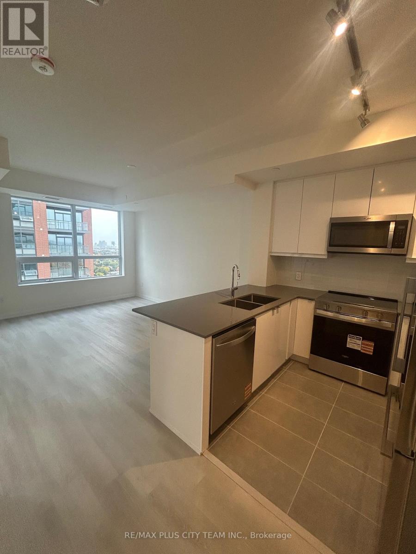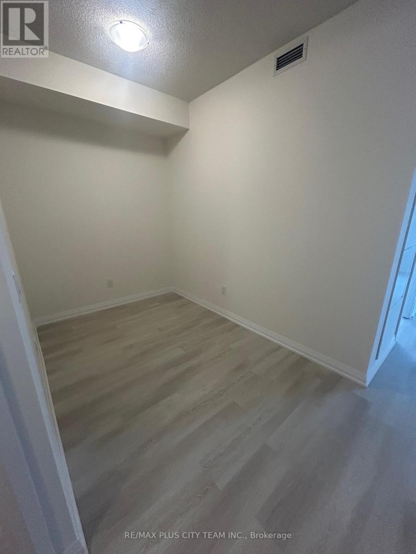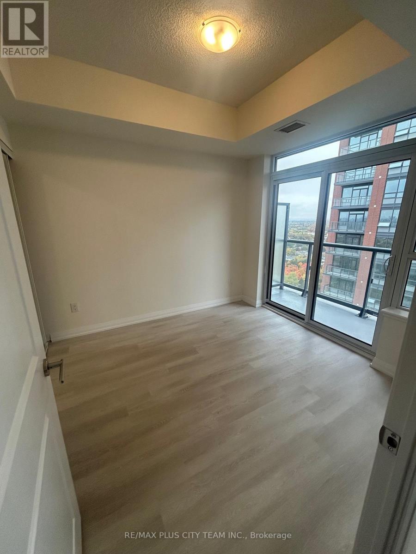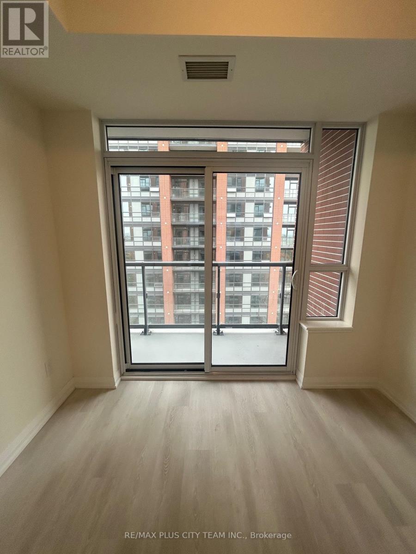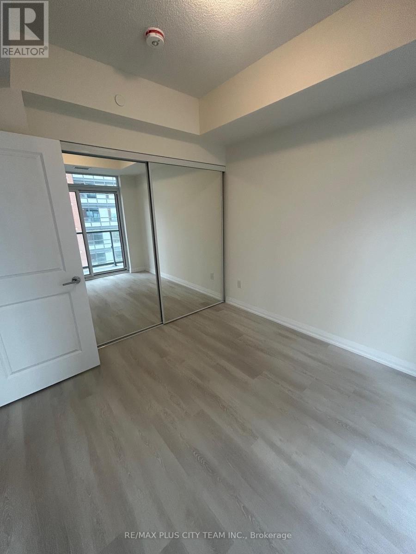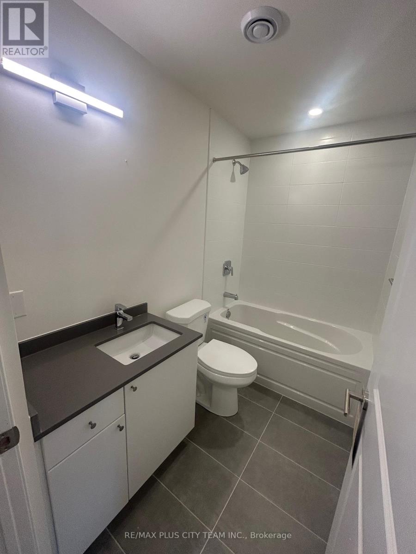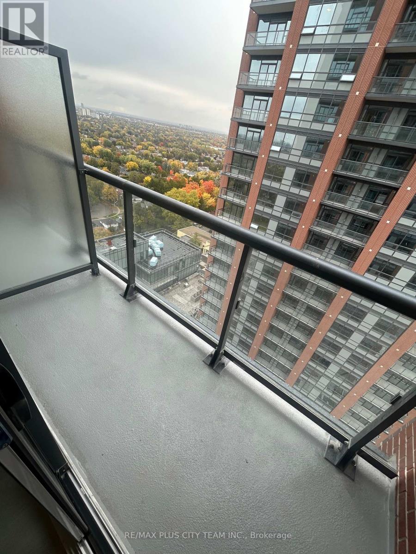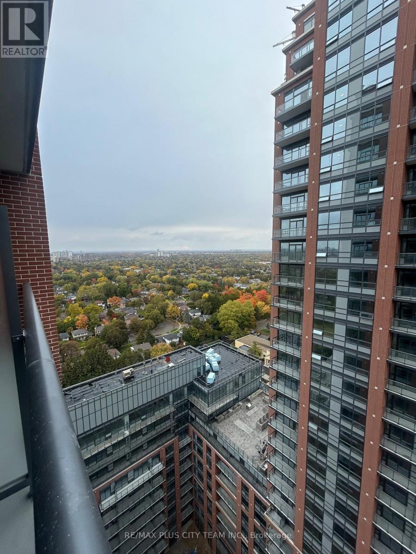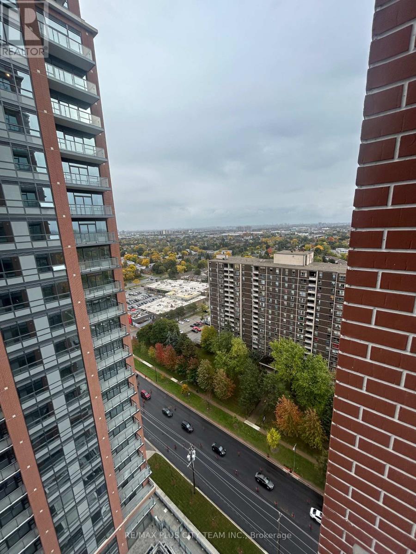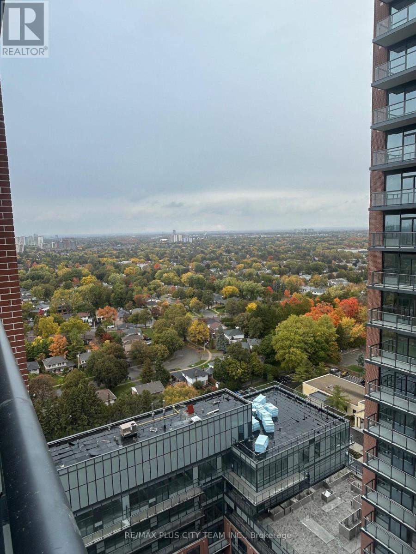2206 - 3260 Sheppard Avenue E Toronto, Ontario M1T 3K3
$2,250 Monthly
Experience modern living in this sleek 1-bedroom plus den suite at Pinnacle Toronto East. Designed with function and style in mind, this thoughtfully laid-out unit features an open-concept living and dining space filled with natural light from floor-to-ceiling windows. The contemporary kitchen boasts granite countertops, full-sized stainless steel appliances, and ample cabinetry for everyday use. The generous den provides flexibility for a home office or creative space, making it ideal for working from home. The spacious bedroom includes balcony access and a large closet, offering a cozy and relaxing retreat. Enjoy your morning coffee or unwind in the evening on the private balcony. Additional features include 9-foot ceilings, a stylish 4-piece bathroom, and in-suite laundry for added comfort. Residents of this newly built development have access to top-tier amenities, including a fully equipped fitness centre, yoga studio, rooftop terrace with BBQs, a party room, children's play area, and 24-hour concierge service. Conveniently located near public transit, major highways, shopping, parks, and local dining, this unit offers the perfect blend of urban accessibility and residential calm. (id:60365)
Property Details
| MLS® Number | E12478286 |
| Property Type | Single Family |
| Community Name | Tam O'Shanter-Sullivan |
| CommunityFeatures | Pet Restrictions |
| Features | Balcony, Carpet Free, In Suite Laundry |
| ParkingSpaceTotal | 1 |
Building
| BathroomTotal | 1 |
| BedroomsAboveGround | 1 |
| BedroomsBelowGround | 1 |
| BedroomsTotal | 2 |
| Amenities | Storage - Locker |
| Appliances | Dishwasher, Dryer, Microwave, Stove, Washer, Refrigerator |
| BasementType | None |
| CoolingType | Central Air Conditioning |
| ExteriorFinish | Concrete |
| FlooringType | Laminate |
| HeatingFuel | Natural Gas |
| HeatingType | Forced Air |
| SizeInterior | 500 - 599 Sqft |
| Type | Apartment |
Parking
| Underground | |
| Garage |
Land
| Acreage | No |
Rooms
| Level | Type | Length | Width | Dimensions |
|---|---|---|---|---|
| Flat | Living Room | 4.34 m | 3.51 m | 4.34 m x 3.51 m |
| Flat | Dining Room | 4.34 m | 3.51 m | 4.34 m x 3.51 m |
| Flat | Kitchen | 2.44 m | 2.44 m | 2.44 m x 2.44 m |
| Flat | Bedroom | 3.12 m | 2.97 m | 3.12 m x 2.97 m |
| Flat | Den | 2.06 m | 2.59 m | 2.06 m x 2.59 m |
Sundeep Bahl
Salesperson
14b Harbour Street
Toronto, Ontario M5J 2Y4
Alexandra Bulloch
Broker of Record
14b Harbour Street
Toronto, Ontario M5J 2Y4

