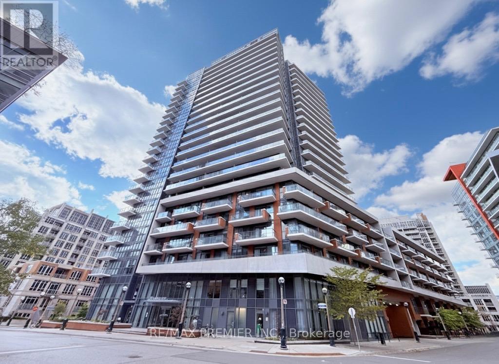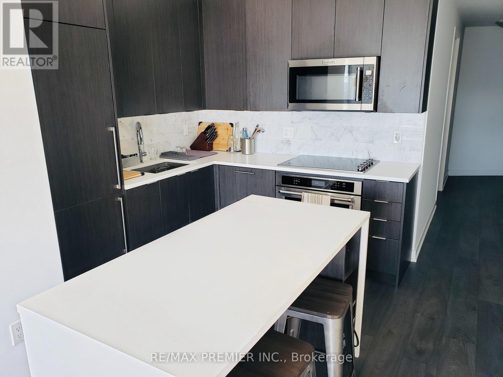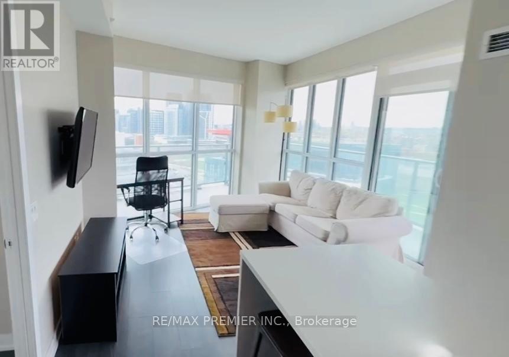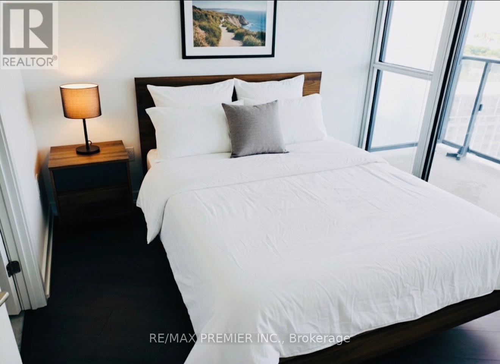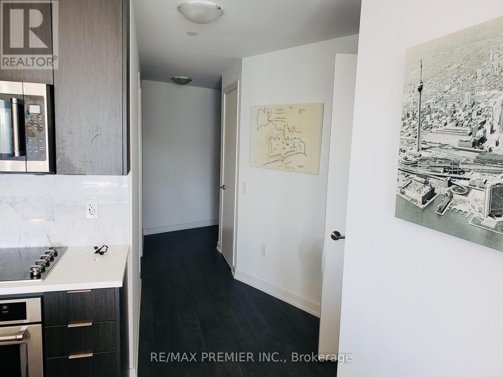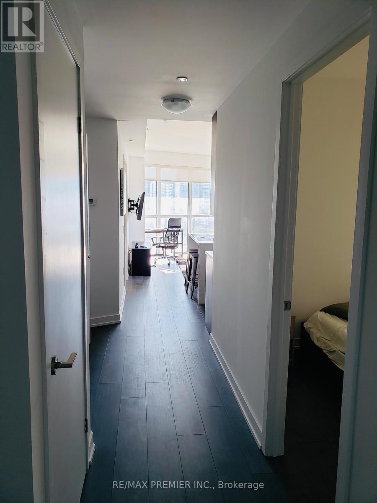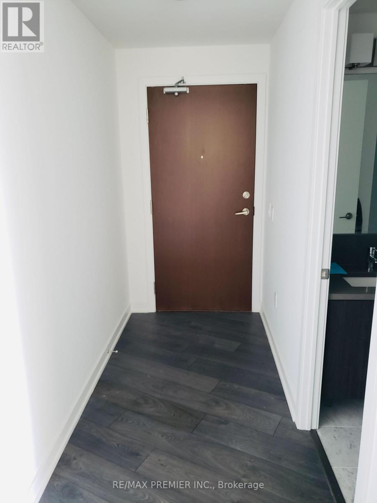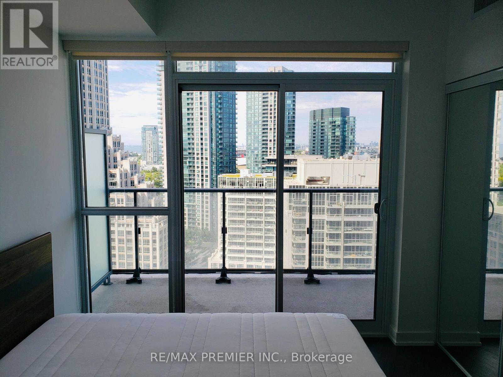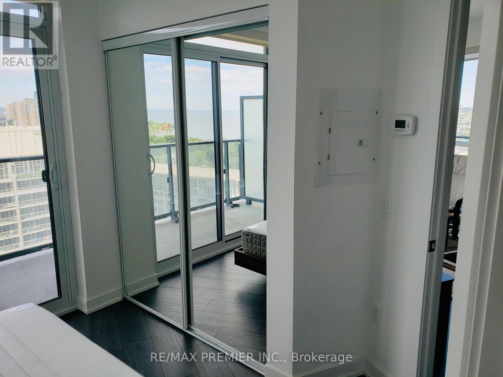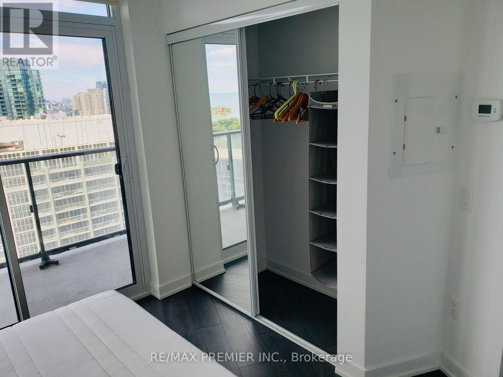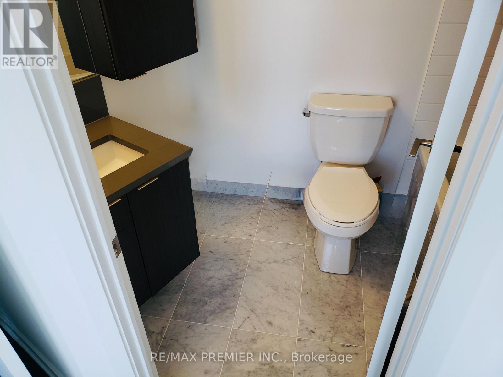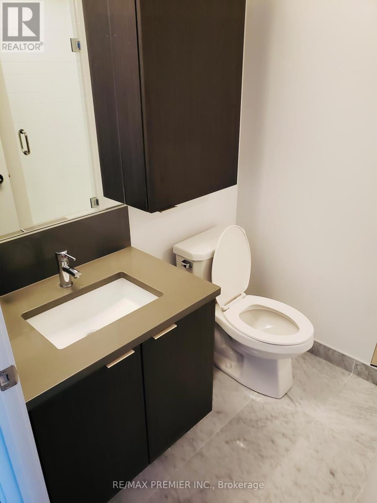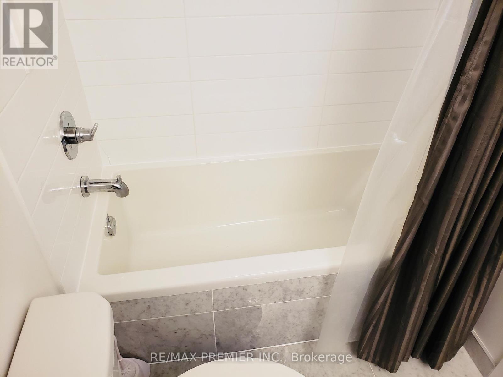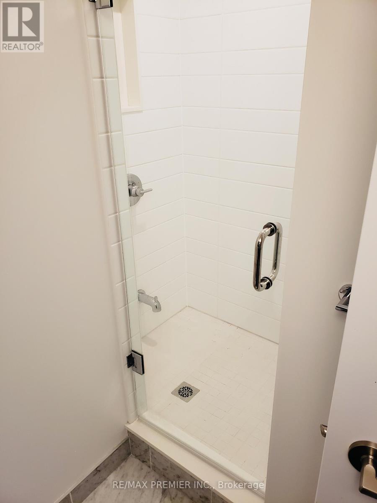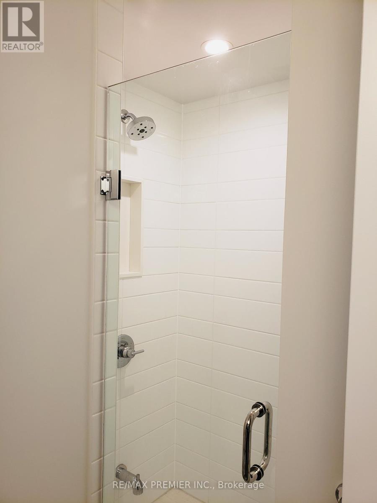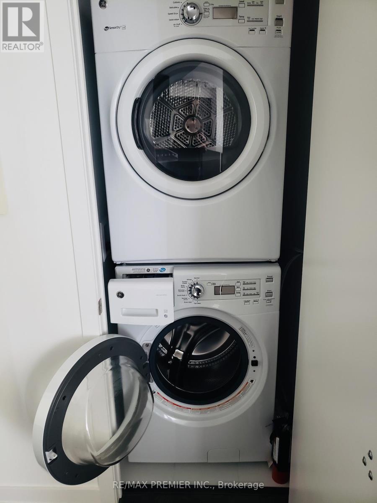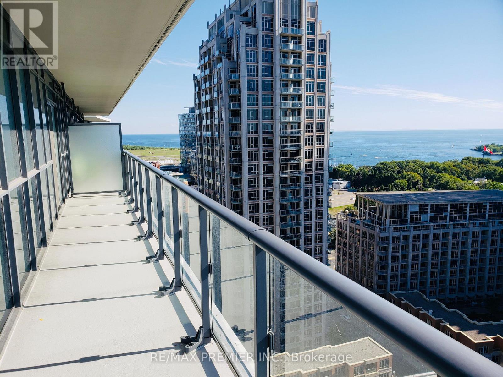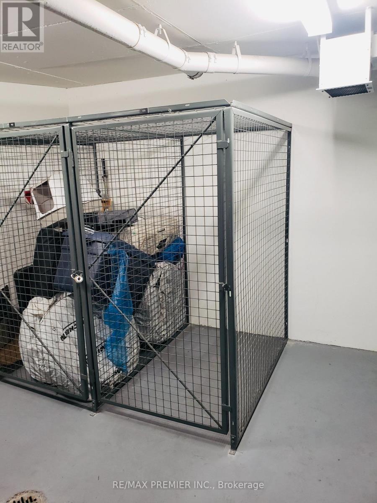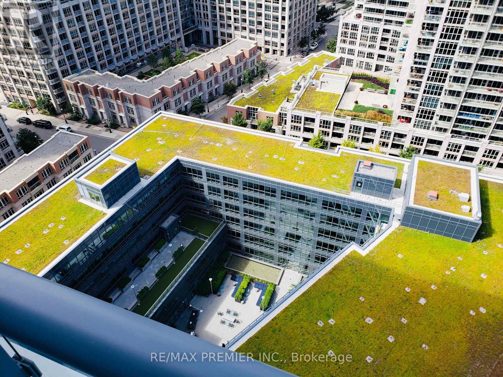2204 - 38 Iannuzzi Street Toronto, Ontario M5V 0S2
$3,200 Monthly
This stunning west-facing suite offers two bedrooms, two bathrooms and two large balconies with spectacular 180 views of the lake, historic Fort York, and King West. The open-concept gourmet kitchen with quartz counters and centre island flows seamlessly into the living area, highlighted by floor-to-ceiling windows that flood the space with natural light. Steps to TTC, shopping, dining, and more. Residents enjoy access to the exclusive Fortune Wellness Spa, featuring a fully equipped gym, sauna, steam room, and invigorating cold plunge. This beautifully maintained building also features 24Hr concierge, outdoor courtyard, professionally equipped fitness studio, putting green, bocce court, a party room and theatre. (id:60365)
Property Details
| MLS® Number | C12475113 |
| Property Type | Single Family |
| Community Name | Niagara |
| AmenitiesNearBy | Public Transit |
| CommunityFeatures | Pet Restrictions |
| Features | Balcony, Carpet Free |
| ParkingSpaceTotal | 1 |
| ViewType | Lake View |
Building
| BathroomTotal | 2 |
| BedroomsAboveGround | 2 |
| BedroomsTotal | 2 |
| Amenities | Exercise Centre, Visitor Parking, Party Room, Recreation Centre, Storage - Locker, Security/concierge |
| Appliances | Dishwasher, Dryer, Stove, Washer, Refrigerator |
| CoolingType | Central Air Conditioning |
| ExteriorFinish | Concrete |
| FlooringType | Laminate |
| SizeInterior | 700 - 799 Sqft |
| Type | Apartment |
Parking
| Underground | |
| Garage |
Land
| Acreage | No |
| LandAmenities | Public Transit |
Rooms
| Level | Type | Length | Width | Dimensions |
|---|---|---|---|---|
| Main Level | Kitchen | 3.44 m | 3.28 m | 3.44 m x 3.28 m |
| Main Level | Living Room | 3.98 m | 3.66 m | 3.98 m x 3.66 m |
| Main Level | Dining Room | Measurements not available | ||
| Main Level | Primary Bedroom | 2.91 m | 2.9 m | 2.91 m x 2.9 m |
| Main Level | Bedroom 2 | 2.63 m | 2.45 m | 2.63 m x 2.45 m |
https://www.realtor.ca/real-estate/29017410/2204-38-iannuzzi-street-toronto-niagara-niagara
Nadia Curci
Salesperson
9100 Jane St Bldg L #77
Vaughan, Ontario L4K 0A4
Andrew Curci
Salesperson
9100 Jane St Bldg L #77
Vaughan, Ontario L4K 0A4

